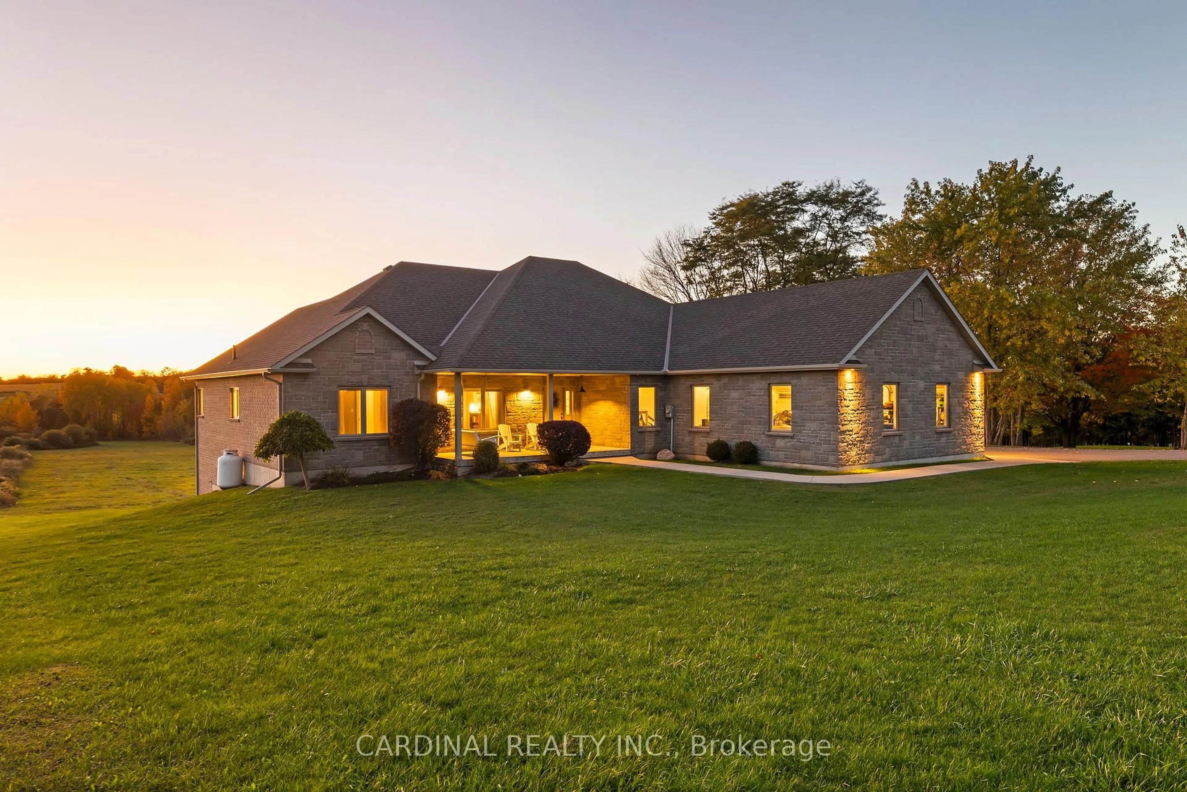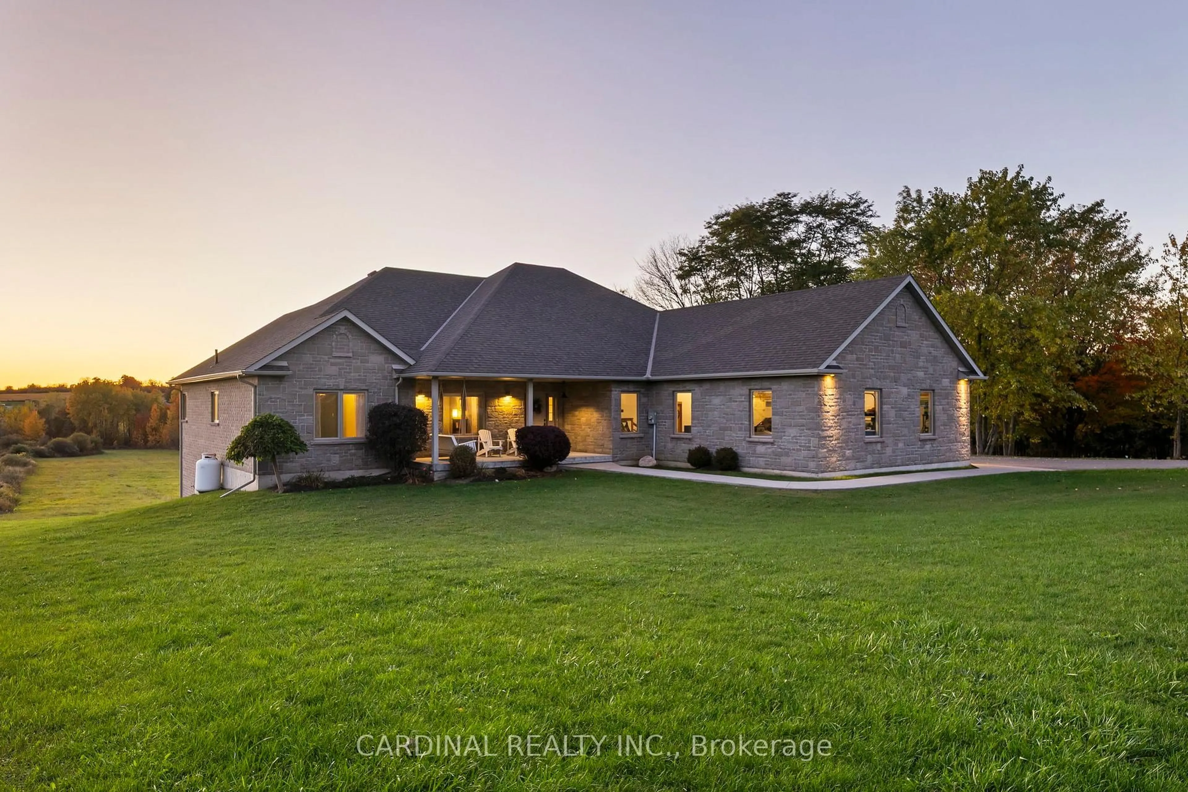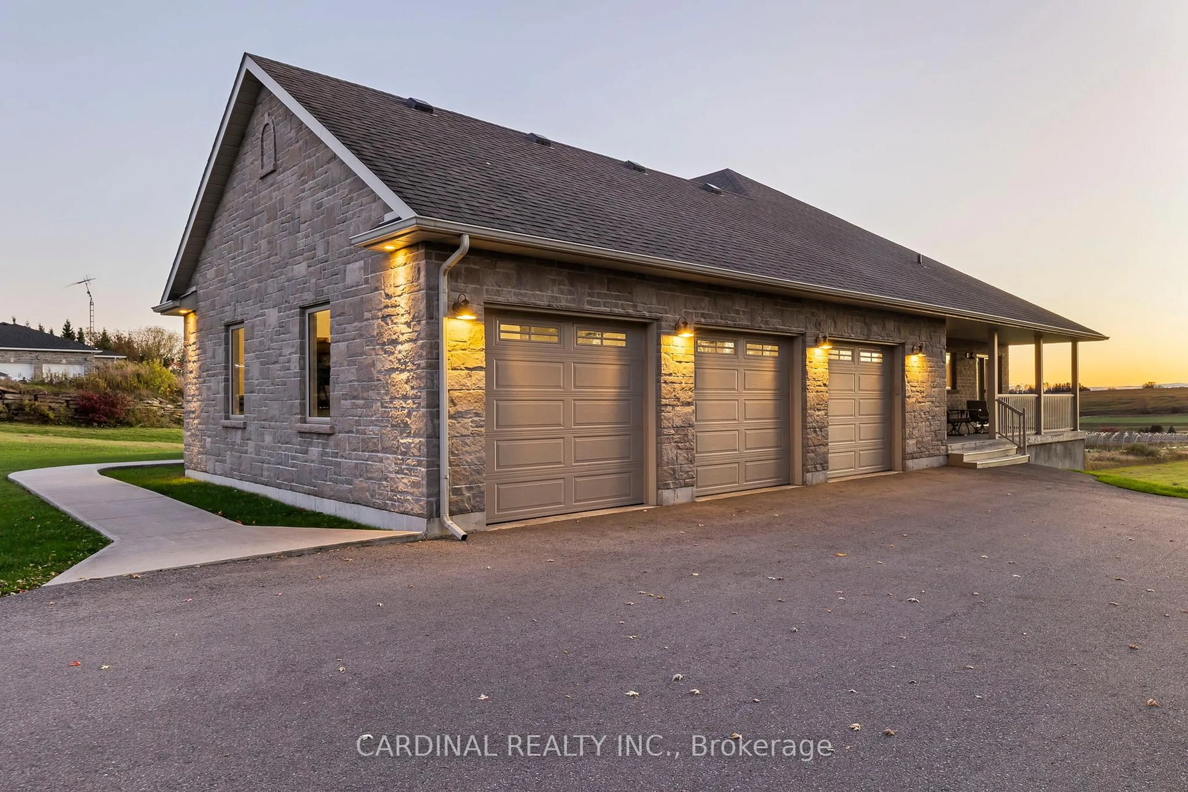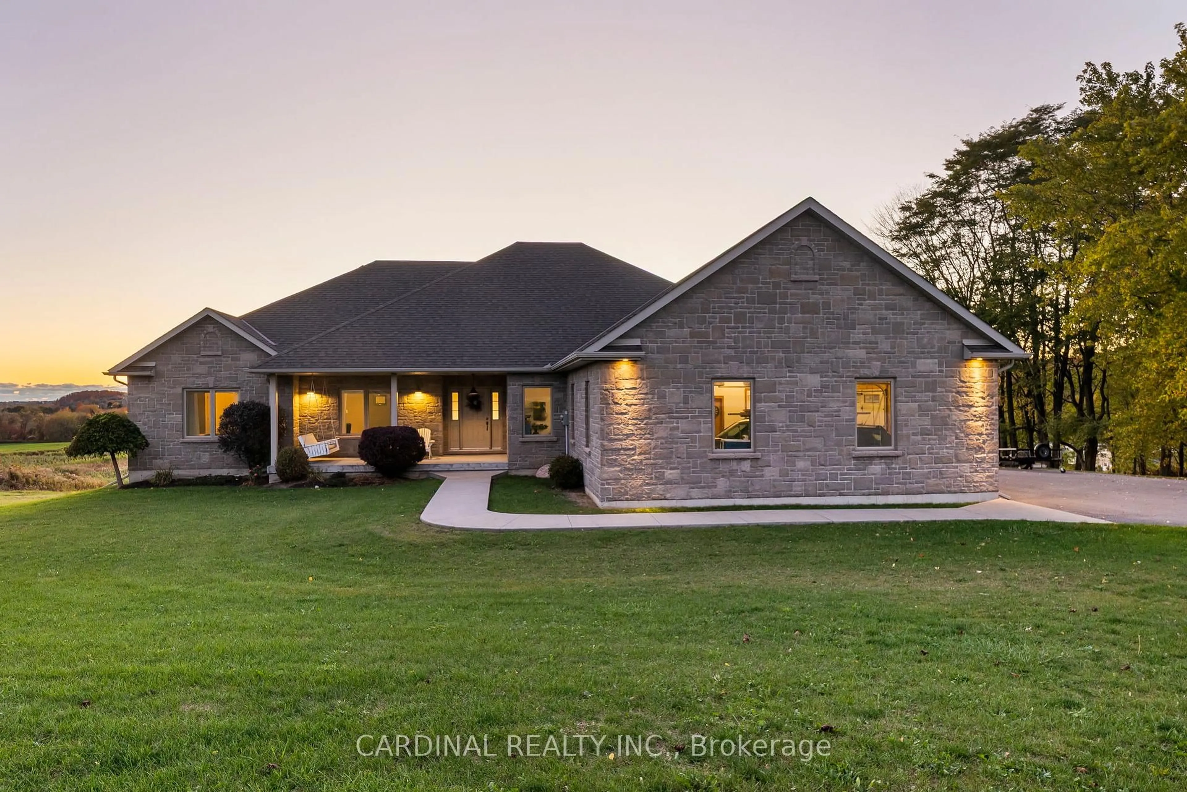2950 Williamson Rd, Hamilton Township, Ontario K9A 4J7
Contact us about this property
Highlights
Estimated valueThis is the price Wahi expects this property to sell for.
The calculation is powered by our Instant Home Value Estimate, which uses current market and property price trends to estimate your home’s value with a 90% accuracy rate.Not available
Price/Sqft$566/sqft
Monthly cost
Open Calculator
Description
Finally, the dream home you have been waiting for! Absolute perfection abounds throughout this thoughtfully designed 2014 custom built Voskamp home, ideally located on just over 2 rolling acres with views to die for! Filled with ample natural light, the warm and inviting open concept kitchen is the perfect place to entertain your family & friends. Enjoy a glass of wine on your covered back porch, while you take in endless sunsets year round. During colder months, cozy up and enjoy a good book seated by the living room fireplace. The South wing features a primary bedroom complete with a walk-in closet & five pc ensuite bath, mas well as two additional generously sized secondary bedrooms. The walk-out basement features an open concept home gym & family room, as well as a 4th bedroom & 4 pc bath that makes the perfect in-law suite for visiting guests, or buyers seeking multigenerational living accommodations. Auto enthusiasts will appreciate the triple attached garage, accessible year round from inside the home. Heated and cooled by geothermal, and serviced with a well and septic, buyers will delight in having very minimal utility costs. Ideally located less than 10 minutes from all of your in-town amenities, be prepared to fall in love and call this your new home!
Property Details
Interior
Features
Main Floor
Foyer
2.98 x 3.21Living
6.52 x 5.46Kitchen
4.35 x 4.79Combined W/Dining
Laundry
3.61 x 1.95Exterior
Features
Parking
Garage spaces 3
Garage type Attached
Other parking spaces 10
Total parking spaces 13
Property History
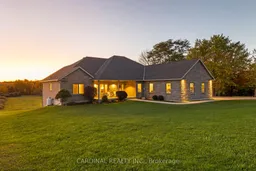 50
50
