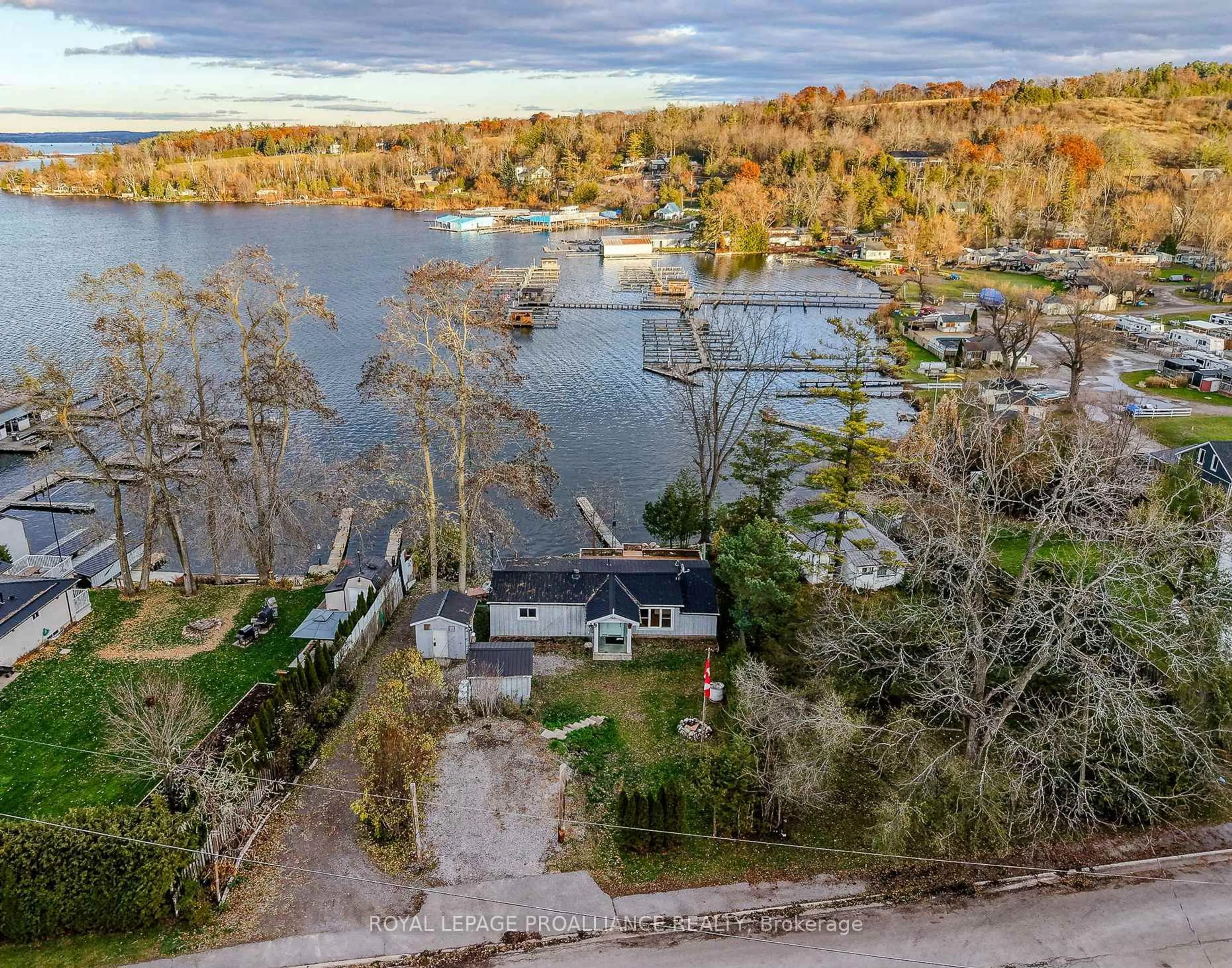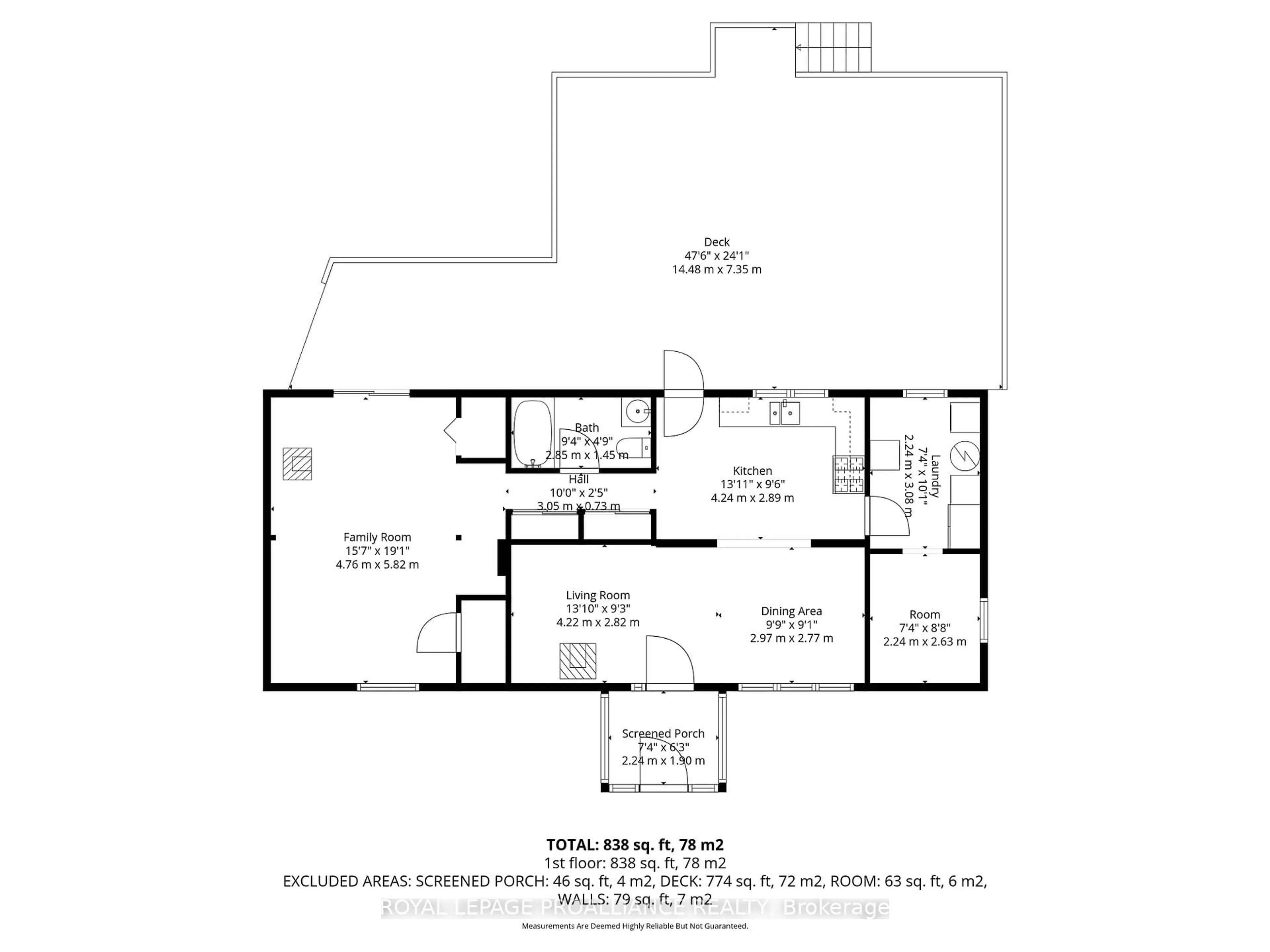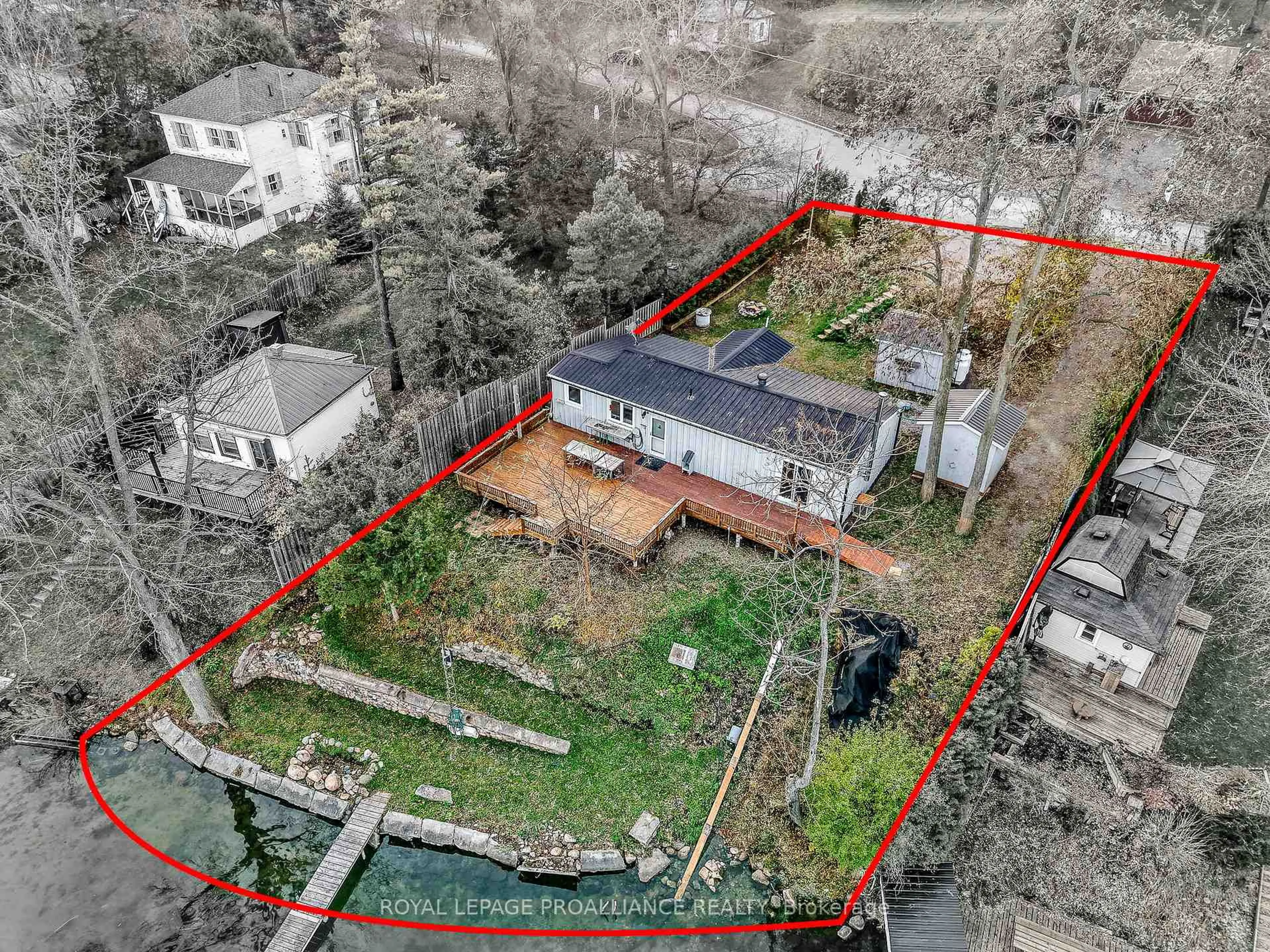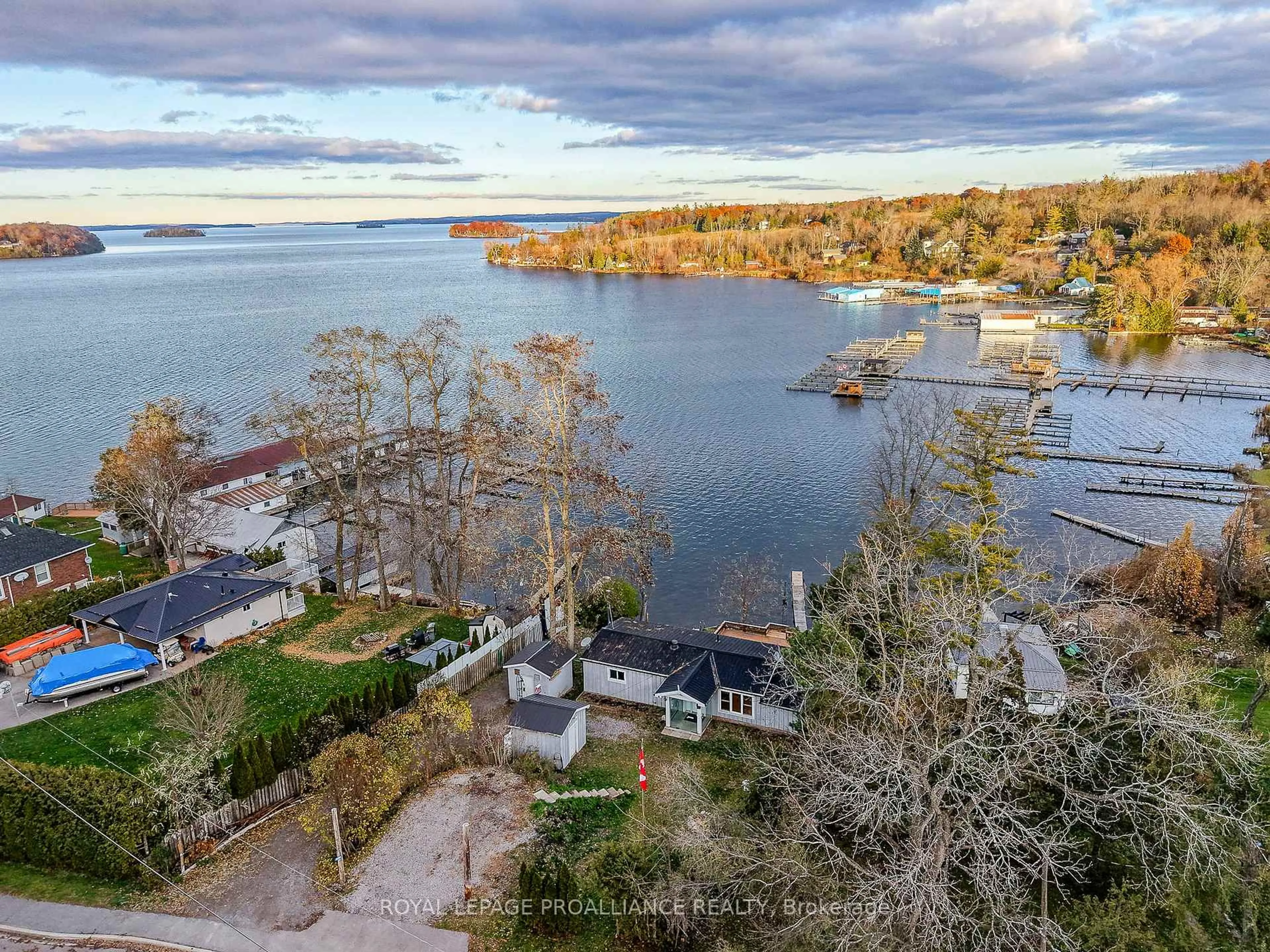5289 Plank Rd, Hamilton Township, Ontario K0K 2E0
Contact us about this property
Highlights
Estimated valueThis is the price Wahi expects this property to sell for.
The calculation is powered by our Instant Home Value Estimate, which uses current market and property price trends to estimate your home’s value with a 90% accuracy rate.Not available
Price/Sqft$555/sqft
Monthly cost
Open Calculator
Description
Welcome to 5289 Plank Road , a cozy lakeside retreat in the charming village of Gores Landing, along the shores of beautiful Rice Lake. Whether you're looking for a year-round home or a weekend getaway, this property offers the perfect blend of relaxation, recreation, and postcard-worthy views. This well-loved 1-bed, 1-bath bungalow can be easily converted into a 2-bedroom layout. The kitchen and bedroom both offer sweeping lake views with walkouts to the expansive back deck - the ideal spot for morning coffees, taking in the sun, or entertaining friends after a day on the water. Enjoy heated kitchen and bathroom floors, a wood-burning fireplace, plus a pellet stove for cozy nights all year long. The home also features a new shore well, a heat pump (approx. 5 years old), and an on-demand hot water heater (approx. 6 years old) for efficient, comfortable living. A newer steel roof and eaves provide added peace of mind. Step outside and take in the true magic of this property: a long dock, incredible water views, and plenty of space to relax and have fun. With a marina and boat launch nearby, you can head out from your dock and enjoy endless days on the water - including a short boat ride to Harwood for yummy wings. Additional sheds provide great storage for all your lake toys. This is a rare opportunity to own a waterfront gem in one of Rice Lake's most sought-after communities. Come experience lakeside living at its finest.
Property Details
Interior
Features
Main Floor
Living
4.22 x 2.82Dining
2.97 x 2.77Kitchen
4.24 x 2.89Laundry
2.24 x 3.08Exterior
Features
Parking
Garage spaces -
Garage type -
Total parking spaces 6
Property History
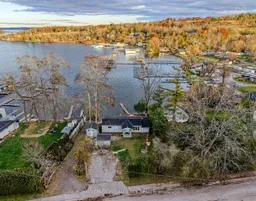 50
50
