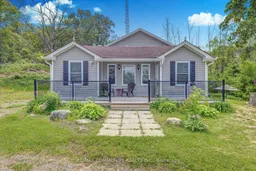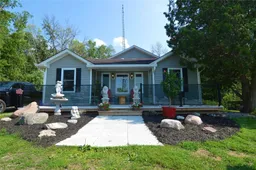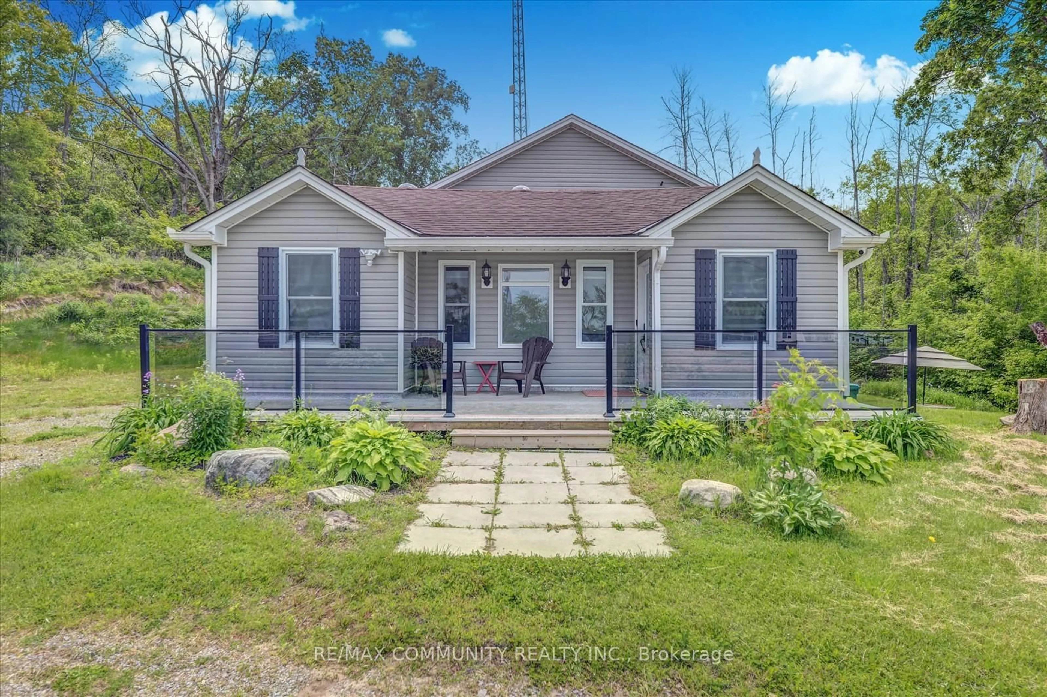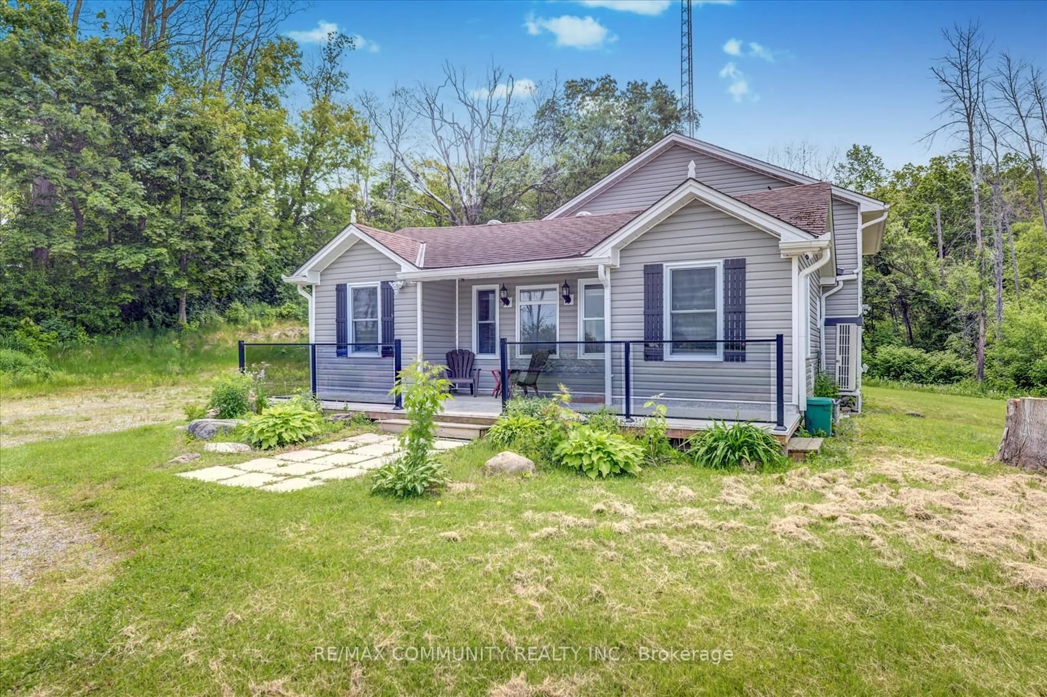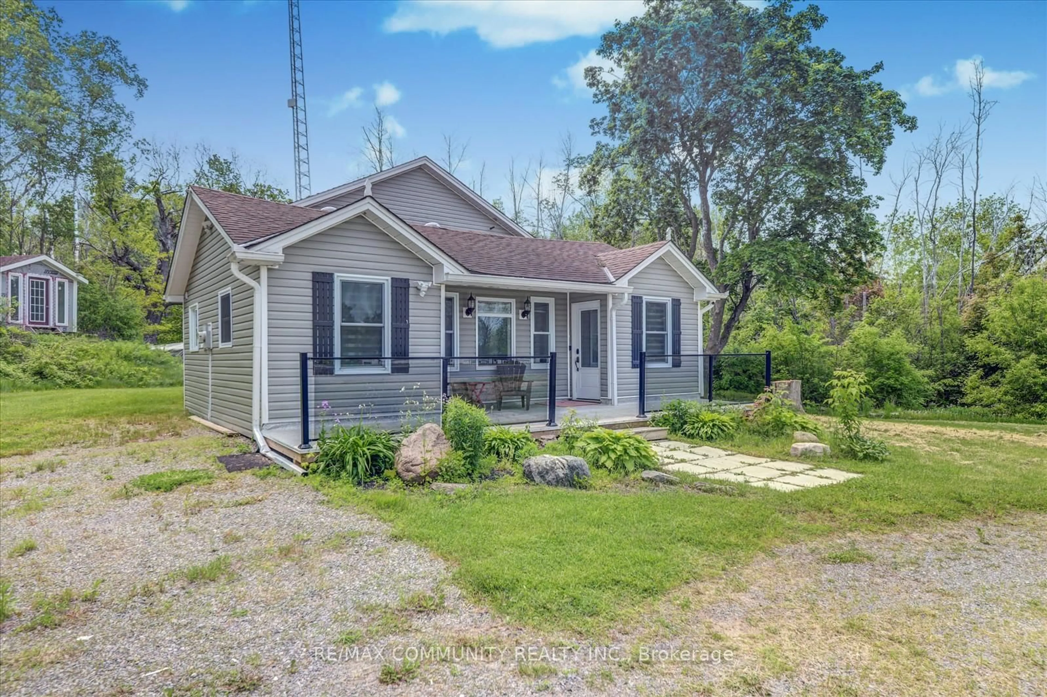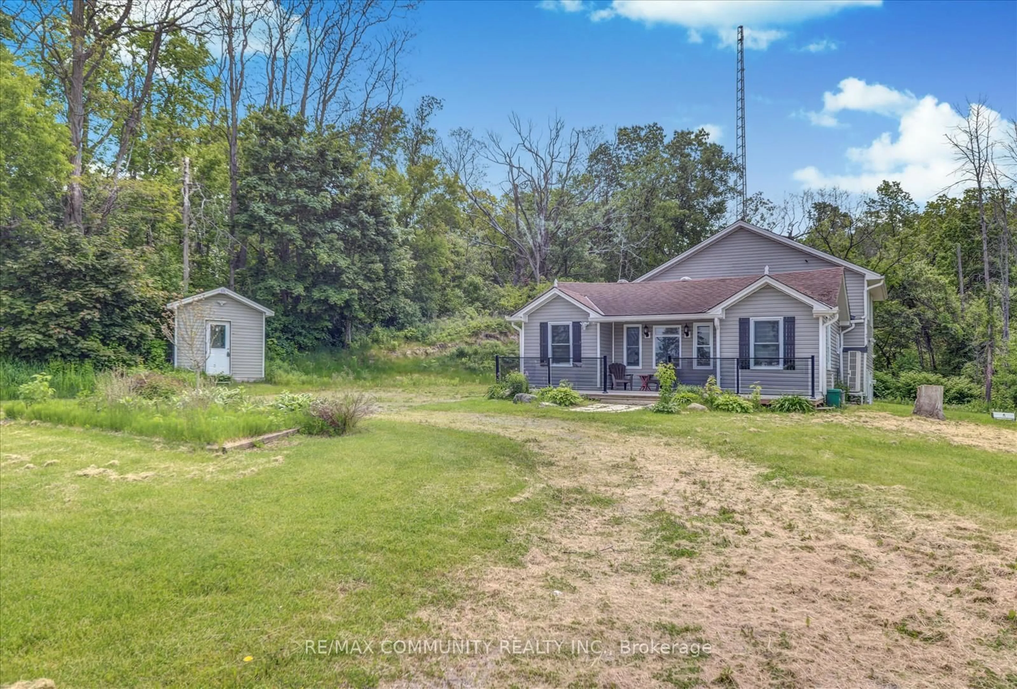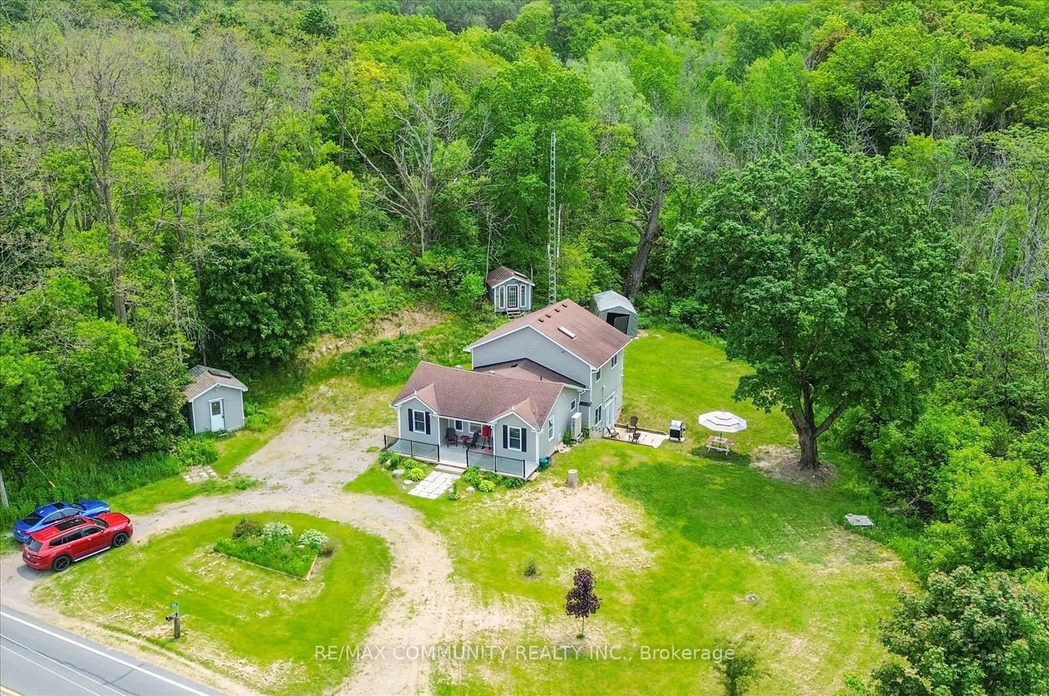5661 Rice Lake Scenic Dr, Hamilton Township, Ontario K0K 2E0
Contact us about this property
Highlights
Estimated valueThis is the price Wahi expects this property to sell for.
The calculation is powered by our Instant Home Value Estimate, which uses current market and property price trends to estimate your home’s value with a 90% accuracy rate.Not available
Price/Sqft$379/sqft
Monthly cost
Open Calculator
Description
Charming Year-Round Home with Stunning Lake Views--Without the Waterfront Price Tag! Welcome to your perfect escape--this freshly updated, fully winterized backsplit combines country charm with everyday convenience, all just a short drive from the beach and local marinas. Set in a peaceful community surrounded by nature, you'll enjoy lake views, quiet mornings, and four-season recreation including ATV trails and ice fishing in the winter. Inside, the home offers 4 generously sized bedrooms, a modern eat-in kitchen with a large center island, main floor laundry, and a bright, open layout that's perfect for family living or weekend hosting. The spacious lower-level rec room features a walkout to the backyard, creating the ideal hangout zone for kids, guests, or cozy nights in. Step outside and take in the panoramic views from the covered front porch. The property has been thoughtfully leveled and hardscaped--perfectly set up for a future garage. A large storage shed adds even more functionality to this versatile lot. Comfort and efficiency go hand-in-hand thanks to an upgraded heating and cooling system. Plus, there are no rental items and a newer hot water tank (2019) already in place. Just 15 minutes to Highway 401 and 40 minutes to the GTA, this location gives you the best of both worlds--quiet country living with quick, easy access to the city. Whether you're looking for a permanent home, a seasonal getaway, or an investment in peaceful country living near the lake, this property checks all the boxes--space, privacy, views, and year-round comfort.
Property Details
Interior
Features
Exterior
Features
Parking
Garage spaces -
Garage type -
Total parking spaces 10
Property History
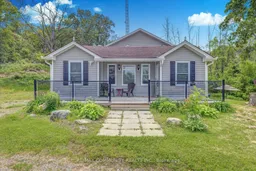 34
34