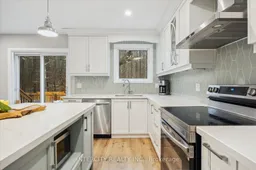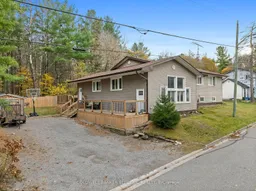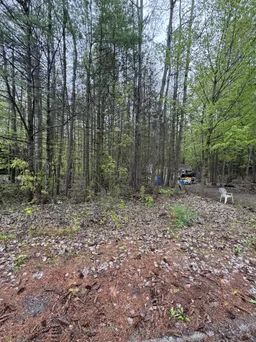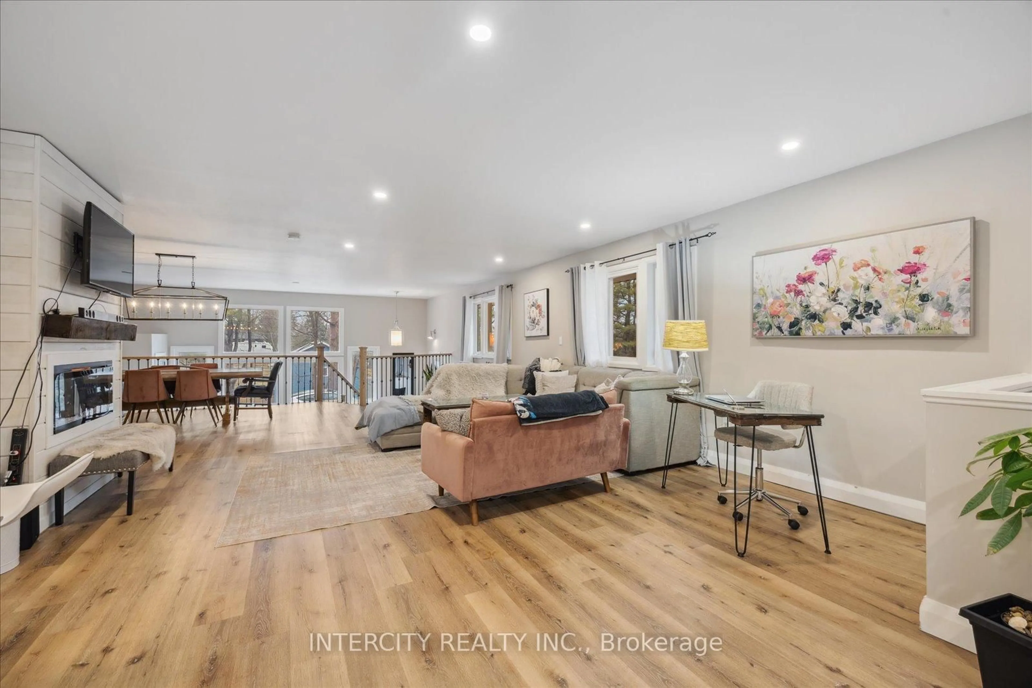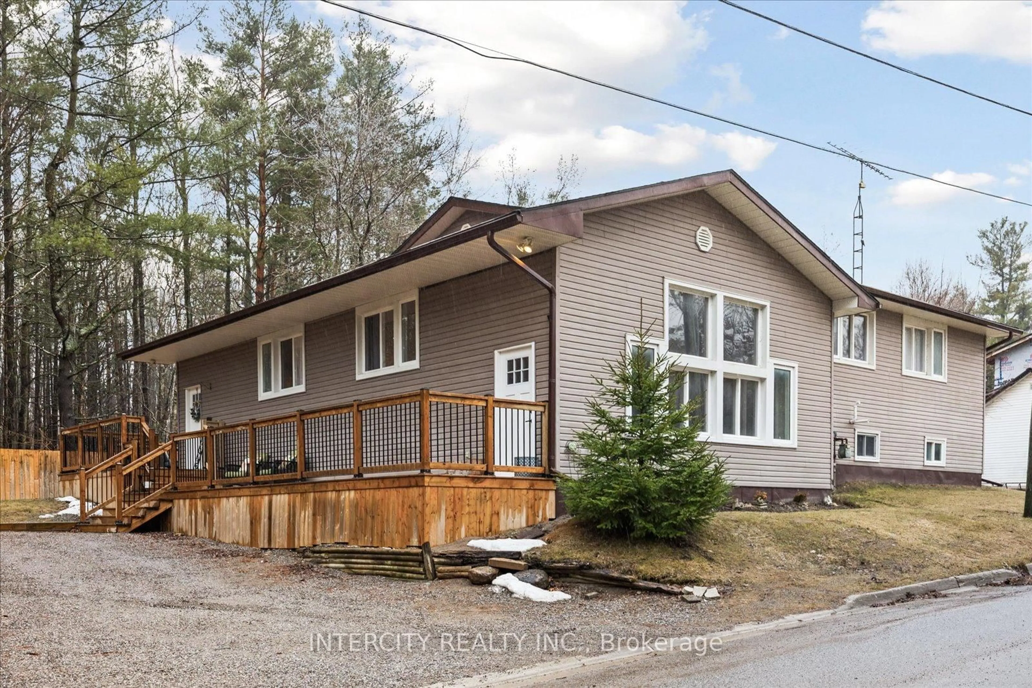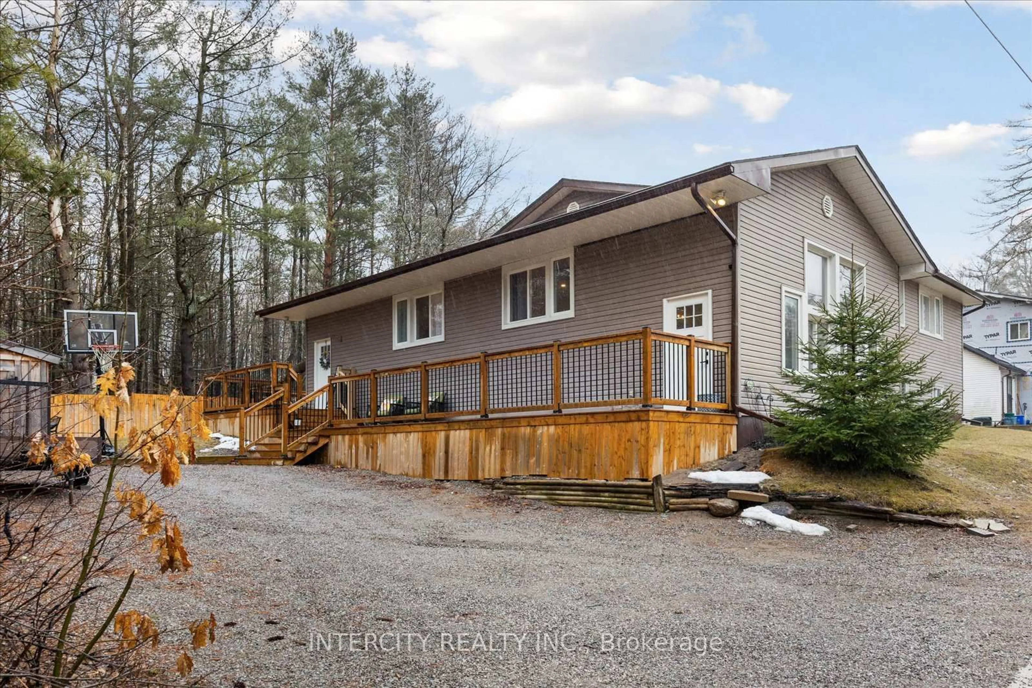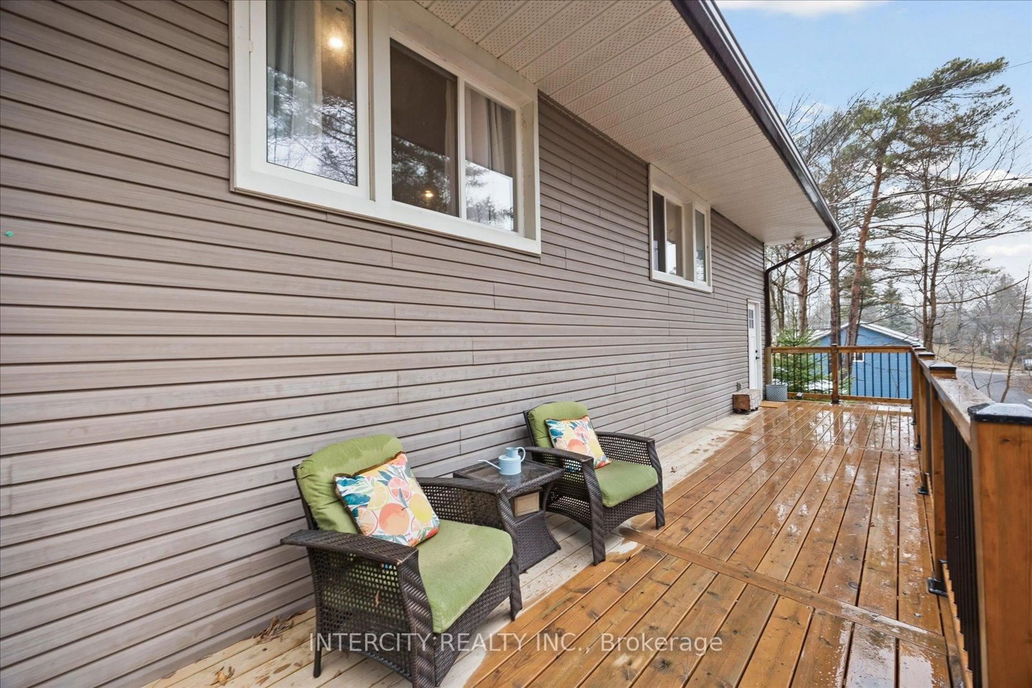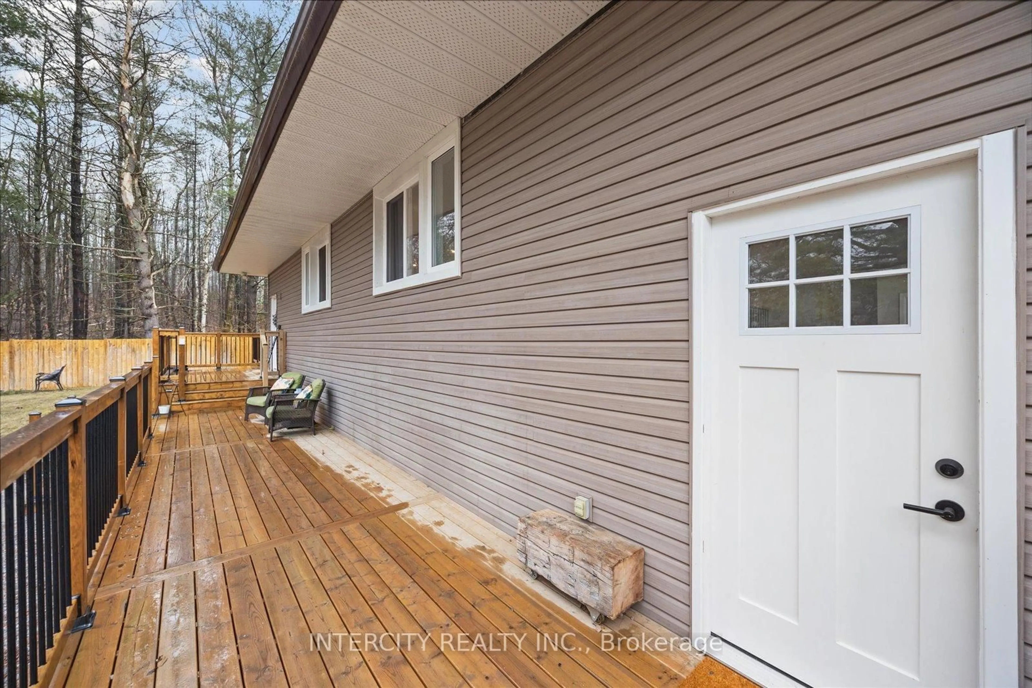7055 Hunter St, Hamilton Township, Ontario K0L 1E0
Contact us about this property
Highlights
Estimated valueThis is the price Wahi expects this property to sell for.
The calculation is powered by our Instant Home Value Estimate, which uses current market and property price trends to estimate your home’s value with a 90% accuracy rate.Not available
Price/Sqft$351/sqft
Monthly cost
Open Calculator
Description
Welcome to this meticulously maintained beautifully custom-built bungalow featuring an expansive open-concept layout. The stunning living room flows effortlessly into a spacious dining area and functional office space perfect for entertaining guests, working from home, or simply unwinding in comfort. Stylish & Functional Kitchen, Quartz countertops, Ceramic backsplash & flooring ~ Bright and spacious layout ~ Cozy & Inviting Living/Dining Area Beautiful with Gleaming flooring, Electric fireplace for added warmth & ambiance ~ Walkout to a wrap around deck ~ Upper Level Offers Spacious & Comfortable Bedrooms Featuring Primary bedroom with walkin closet and 3 pc semi-ensuite ~ Two additional well-sized bedrooms with ample natural light ~ Versatile Basement Space continues with The open-concept vibe with a massive finished rec area ideal for a home theatre, gym and/or extra living space ~ An entertainers paradise! Enjoy the outdoors on your stunning wraparound deck and expansive backyard. The large shed offers ample outdoor storage, while the oversized private driveway can fit a trailer, boat, or up to six car! Tucked away on a peaceful street in scenic Bewdley, you're just minutes from Rice Lake a haven for nature lovers and fishing enthusiasts. Plus, with big-box shopping, top-rated restaurants, and easy 401 access only 15 minutes away in Port Hope, you truly get the best of both worlds. This home is a must-see for those looking for comfort, style, and convenience in a family-friendly neighborhood. Dont miss out, schedule your viewing today!
Property Details
Interior
Features
Main Floor
Living
11.15 x 3.93Open Concept / Electric Fireplace / Combined W/Dining
Dining
5.97 x 2.9Open Concept / Laminate / Combined W/Living
Kitchen
4.73 x 2.9Quartz Counter / Ceramic Back Splash / W/O To Deck
Exterior
Features
Parking
Garage spaces -
Garage type -
Total parking spaces 6
Property History
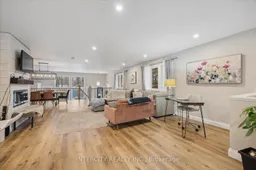 35
35