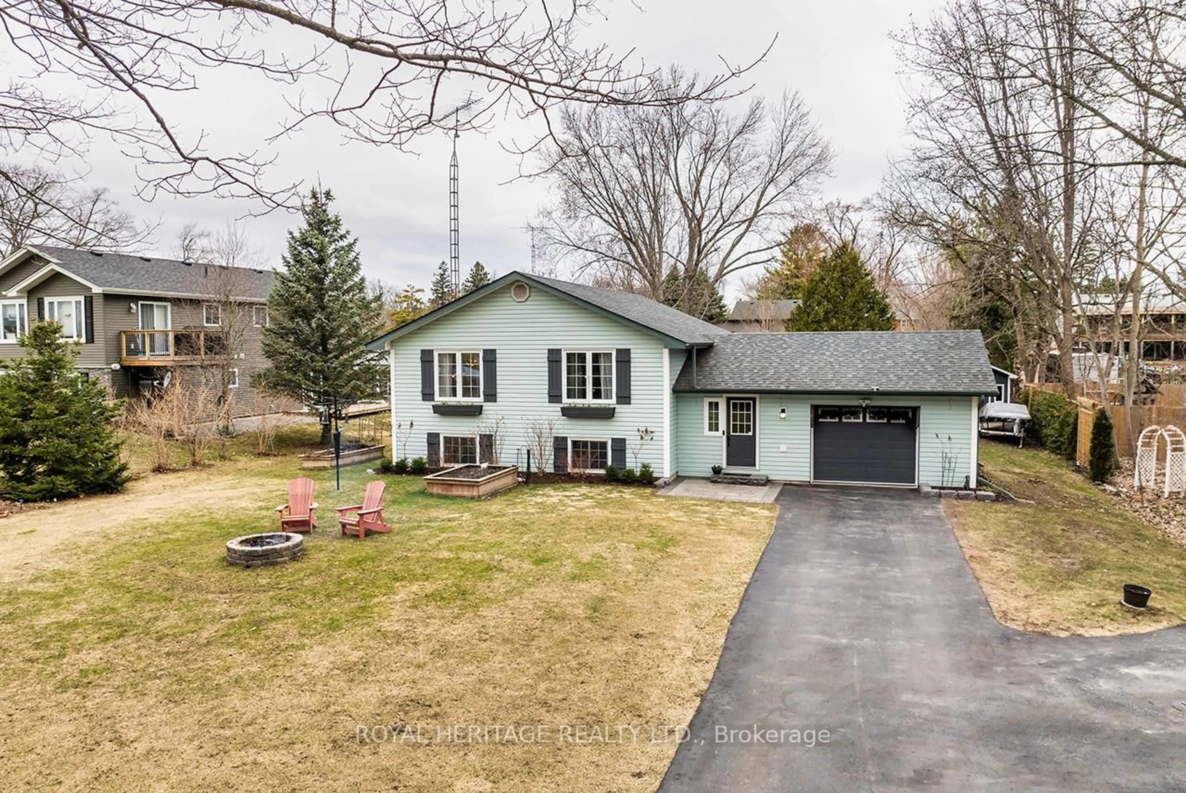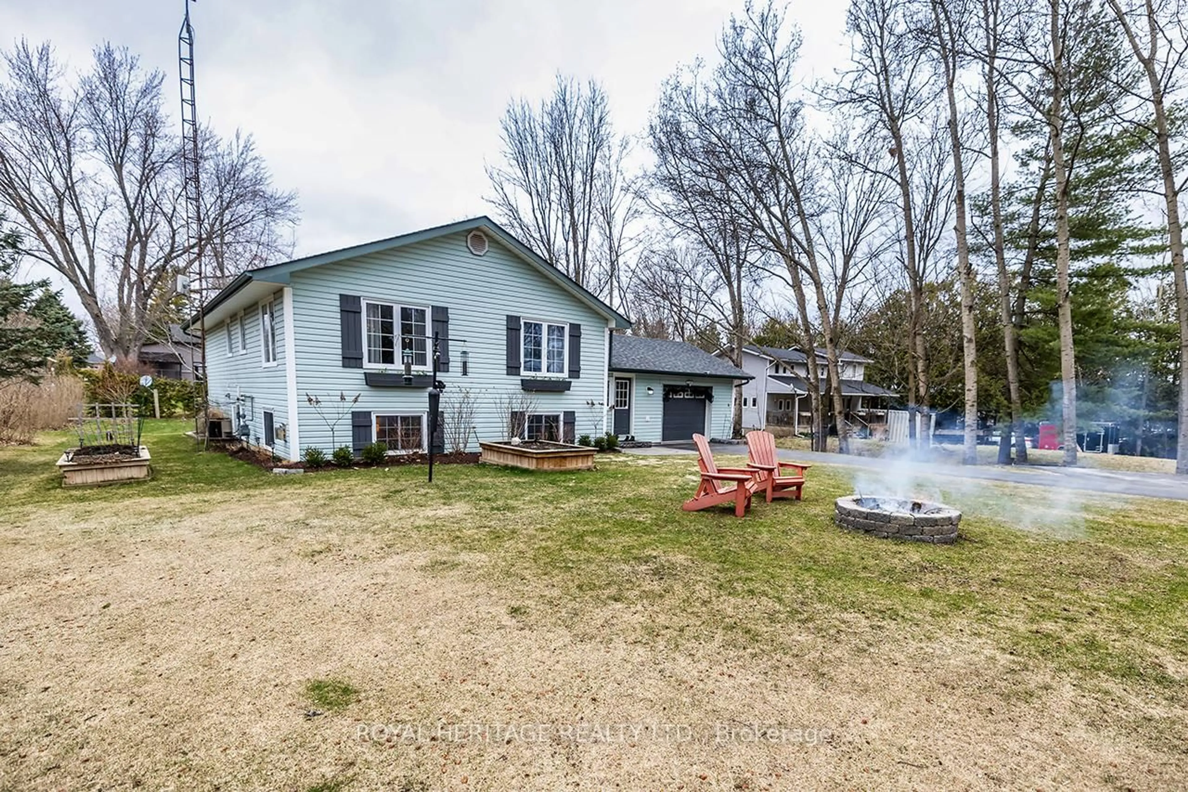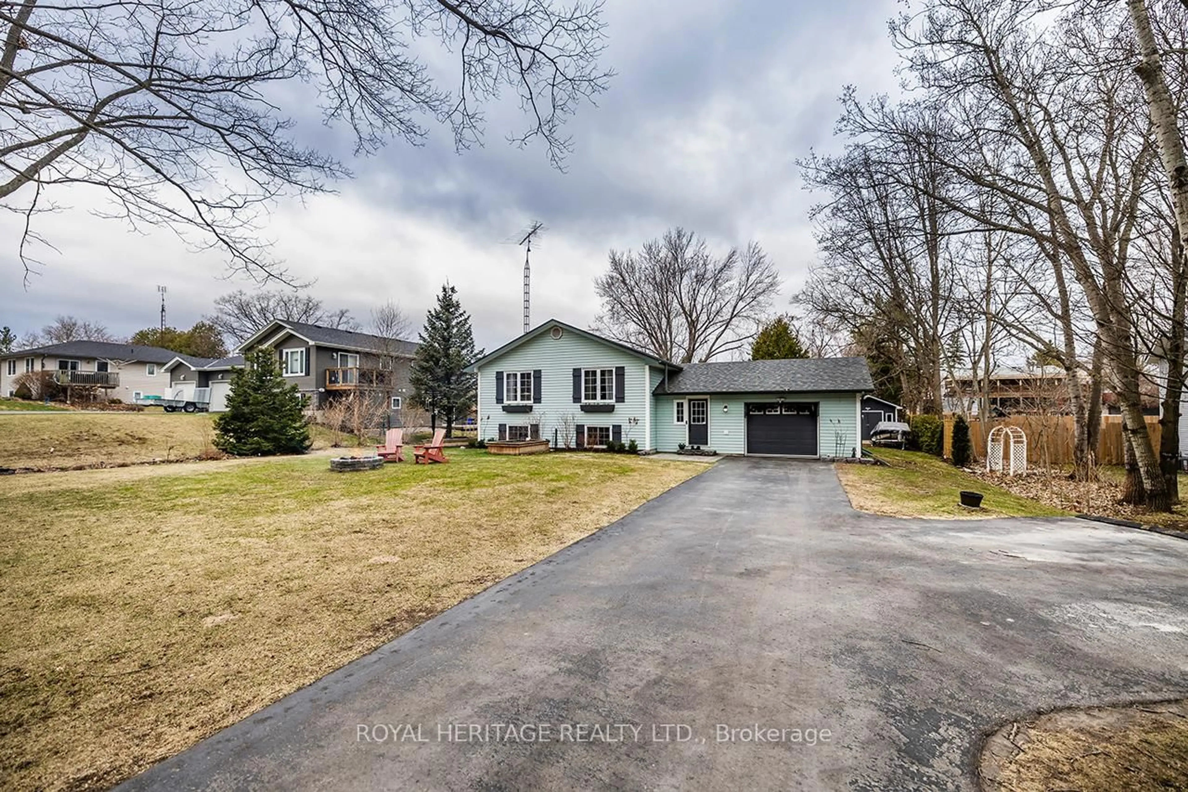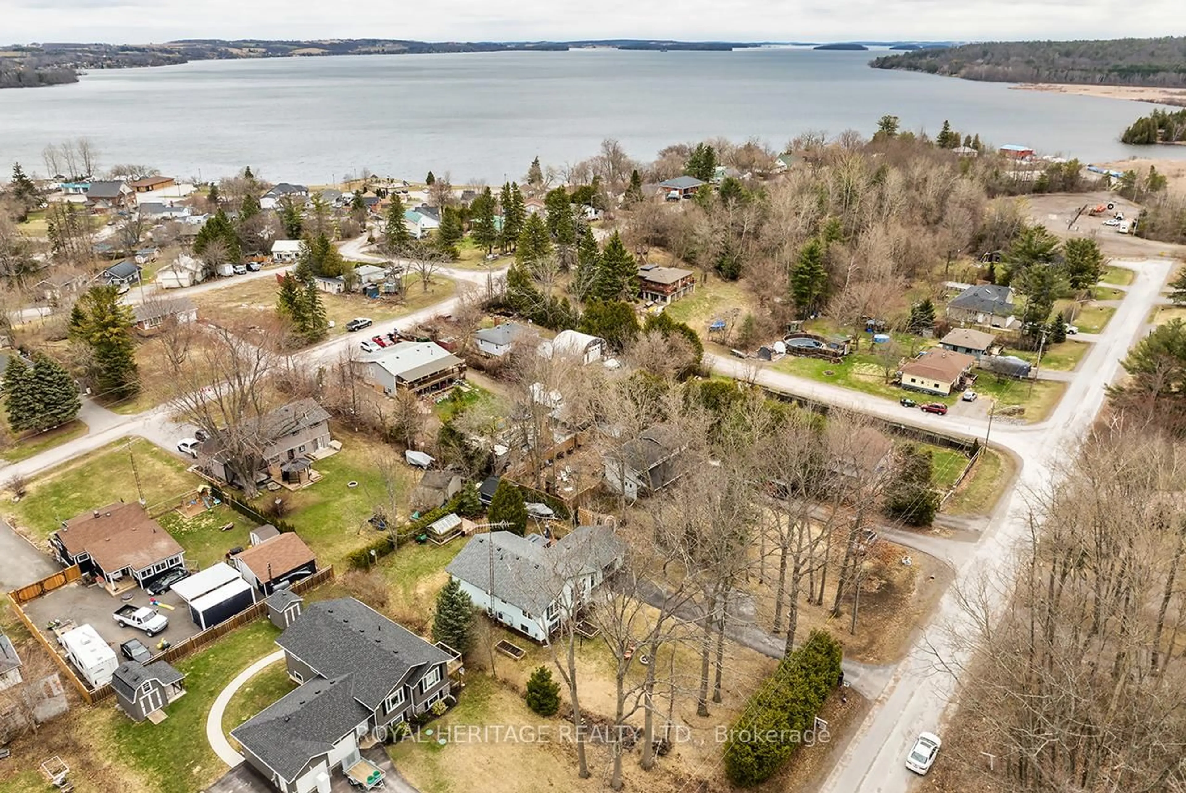7130 Poplar Dr Dr, Hamilton Township, Ontario K0L 1E0
Contact us about this property
Highlights
Estimated ValueThis is the price Wahi expects this property to sell for.
The calculation is powered by our Instant Home Value Estimate, which uses current market and property price trends to estimate your home’s value with a 90% accuracy rate.Not available
Price/Sqft$629/sqft
Est. Mortgage$3,431/mo
Tax Amount (2024)$3,918/yr
Days On Market20 days
Description
Located on a Picturesque Tree Lined street you'll find this impeccably maintained Raised Bungalow offering 2 + 2 Bedrooms and 2.5 Baths. This Home is completely turn key and rests on a level 90ft x 168ft lot. The large foyer is welcoming and offers convenient garage access & ample storage space. The main floor benefits from an open concept design and is filled with natural light. Main floor laundry & powder room. Generous sized bedrooms and a 4pc ensuite bath. Enjoy the warmth of your natural stone gas fireplace in the fully finished basement. Offering above grade windows, rec room, 2 large bedrooms & a full bathroom. The property is landscaped featuring perennial gardens & a fire pit. For the gardeners a bonus is the Greenhouse & Asparagus patch. Many updates in recent years including shingles (2016) Shed (2016) Driveway (2019) Furnace (2019) Fireplace (2021) Decks (2022) Greenhouse (2022) HWT Owned (2024) Conveniently located a short walk to Rice Lake, Marina's Restaurants, Public Boat Launch. Drilled Well with excellent water quality and 12/GPM pump rate. Septic System in good working order. Well Record, Septic Use Permit, Survey on File. 10 Min to Port Hope & 15 Min to PTBO. 401 & 407 Nearby.
Property Details
Interior
Features
Main Floor
Foyer
0.0 x 0.0W/O To Garage / Closet
Living
4.88 x 4.5Open Concept
Kitchen
3.7 x 2.78Open Concept
Dining
3.7 x 3.49Exterior
Features
Parking
Garage spaces 1.5
Garage type Attached
Other parking spaces 6
Total parking spaces 7
Property History
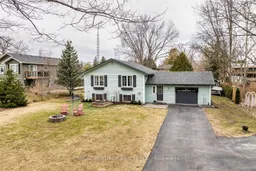 48
48
