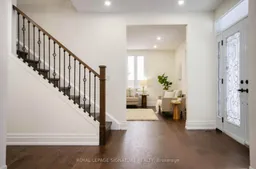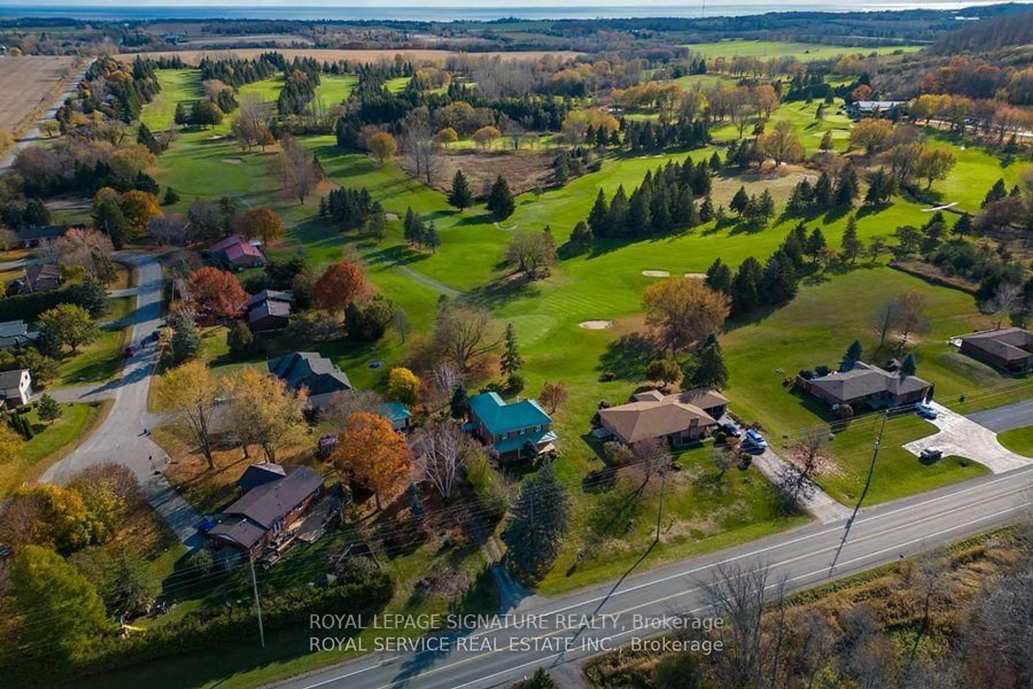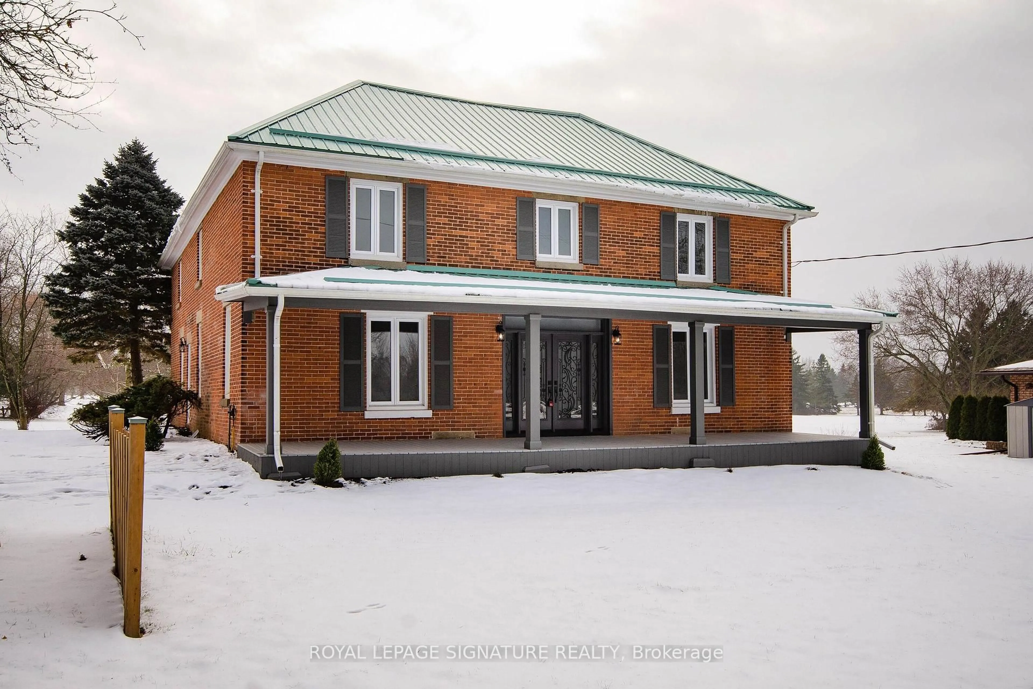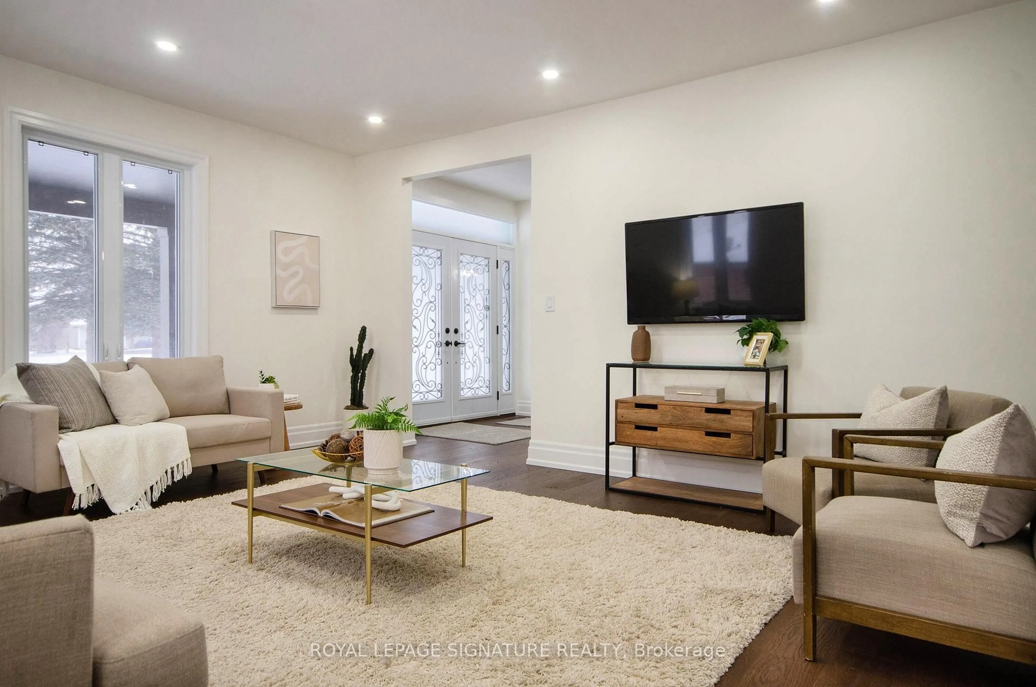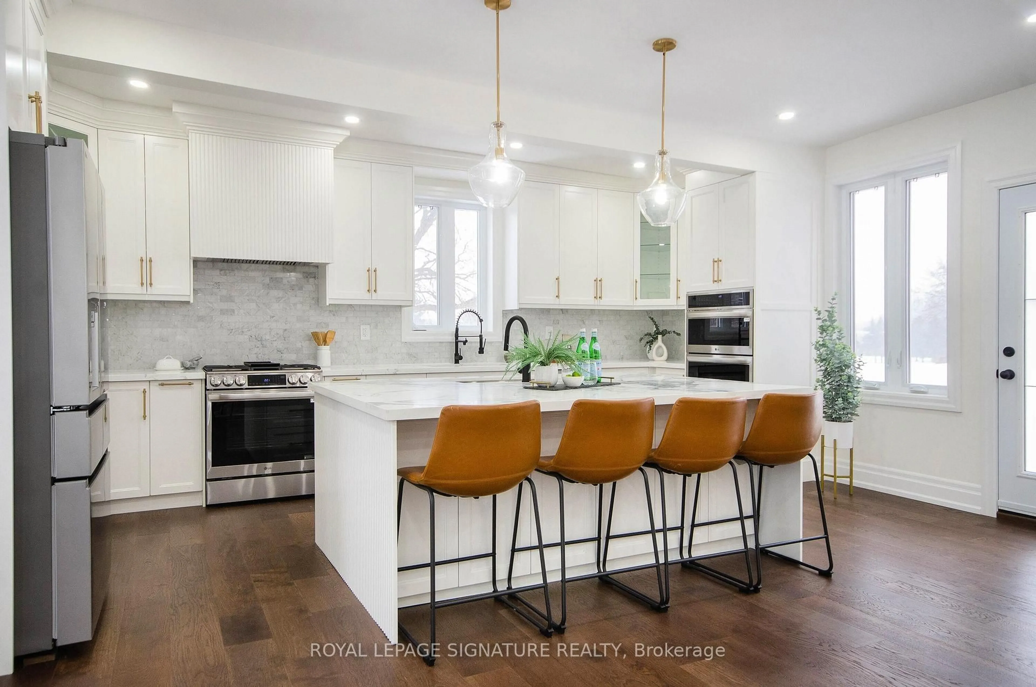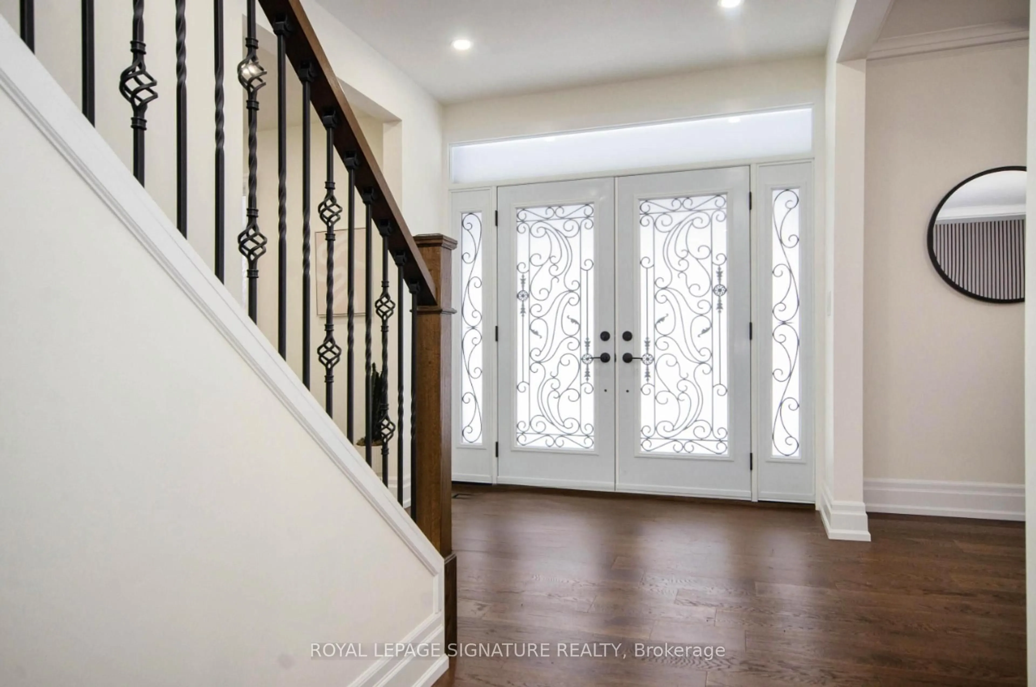7563 Dale Rd, Hamilton Township, Ontario L1A 1N1
Contact us about this property
Highlights
Estimated ValueThis is the price Wahi expects this property to sell for.
The calculation is powered by our Instant Home Value Estimate, which uses current market and property price trends to estimate your home’s value with a 90% accuracy rate.Not available
Price/Sqft$439/sqft
Est. Mortgage$5,149/mo
Tax Amount (2024)$3,454/yr
Days On Market37 days
Total Days On MarketWahi shows you the total number of days a property has been on market, including days it's been off market then re-listed, as long as it's within 30 days of being off market.125 days
Description
Family get together space and entertainer's heaven is right here! Backing onto the first hole of Dalewood Golf Course! Perfectly updated in every detail. Beautiful front entrance and foyer displays central wooden staircase, opening on both sides to a large livingroom with the eye catching fireplace on the left and a large family room adjoining the main floor office to the right. The huge and stunning kitchen takes up the whole back of the house, with a separate dining area, quartz centre island with sink, 6 brand new stainless-steel LG Smart ThinQ appliances, 2 exits to the yard and back deck with hot tub, and wide open view of the golf course. 4 large bedrooms on the second floor, all with hardwood floors and 4 modern, lovely bathrooms - 5 pc ensuite in primary bedroom, 3 pc ensuite in second bedroom, 3 pc bathroom in hall, all walk-in closets. 2 pc bath on main. Second floor laundry room with quartz counter top and hardwood floors. Lots of large windows everywhere to let in the views and lots of light. **EXTRAS** All tiles are porcelain, all counter tops quartz. Floors are all 3/4" engineered hardwood. All appliances are new with warranties and manuals. Smart technology throughout. See attached list of more features.
Property Details
Interior
Features
Main Floor
Living
5.334246 x 4.62hardwood floor / Fireplace / Pot Lights
Family
5.23 x 4.61hardwood floor / Pot Lights
Office
2.46 x 3.7hardwood floor / Pot Lights
Kitchen
6.14 x 5.81hardwood floor / Overlook Golf Course / Centre Island
Exterior
Features
Parking
Garage spaces 1.5
Garage type Detached
Other parking spaces 10
Total parking spaces 11
Property History
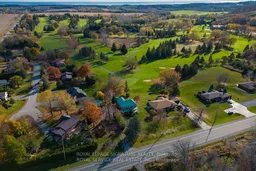 33
33