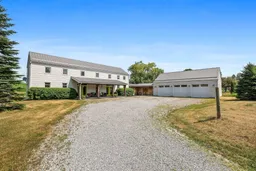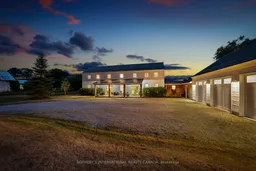Discover sophisticated design seamlessly blended with tranquil country living at 8508 Dale Road. This one-of-a-kind, architecturally distinct two-story residence is beautifully situated on a 1.23-acre lot, offering the perfect balance of modern comfort and rural charm. Step inside and immediately appreciate the spacious, open-concept layout, thoughtfully designed for both grand entertaining and everyday ease. The main floor truly shines, featuring a bright and airy living area centered around a cozy stone fireplace ideal for relaxing evenings. Culinary enthusiasts will delight in the ample kitchen cabinetry, generous counter space and large island perfect for casual meals Complete with a convenient and practical walk-in pantry for seamless entertaining. The adjacent, dedicated dining room provides a warm and inviting space for memorable formal dinners. The main level also hosts the luxurious primary suite, a private sanctuary. This spacious bedroom is complemented by a spa-like ensuite bathroom and a large walk-in closet, plus direct access to a patio offering serene property views. Upstairs the versatile loft area presents an ideal family room or creative space, along side a dedicated office nook. Two generously sized bedrooms, each offering unique character, share a well appointed full bathroom providing comfortable accommodations for family or guests. Nestled in picturesque Hamilton Township, this property offers the very best of Northumberland County living. Enjoy the peaceful, expansive landscapes and friendly community spirit that define the township, while benefiting from incredible proximity to both historic Port Hope and charming Cobourg. Explore local boutiques, renowned dining, vibrant waterfronts, and excellent schools in these nearby towns, all just a short, scenic drive away. The convenience of easy access to Highway 401 further enhances this prime location, effortlessly connecting you to the Greater Toronto Area.
Inclusions: All Appliances as viewed: Refrigerator, Induction Cooktop, Built-in Oven and Microwave, Washing Machine, Dryer, Window Coverings, Electrical Light Fixtures, Hot Tub (as-is), Three Garage Door Openers, TV with wall mount and sound system in living room.





