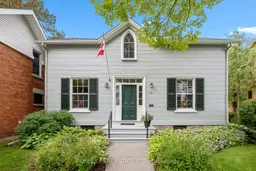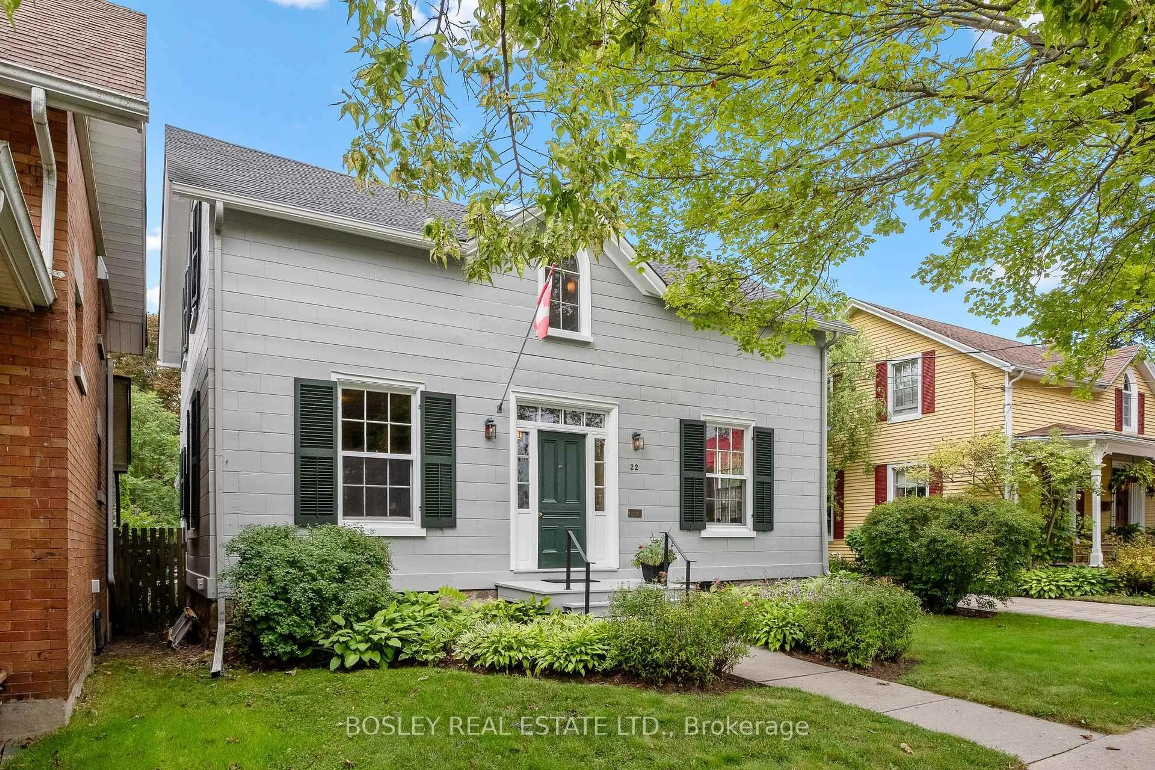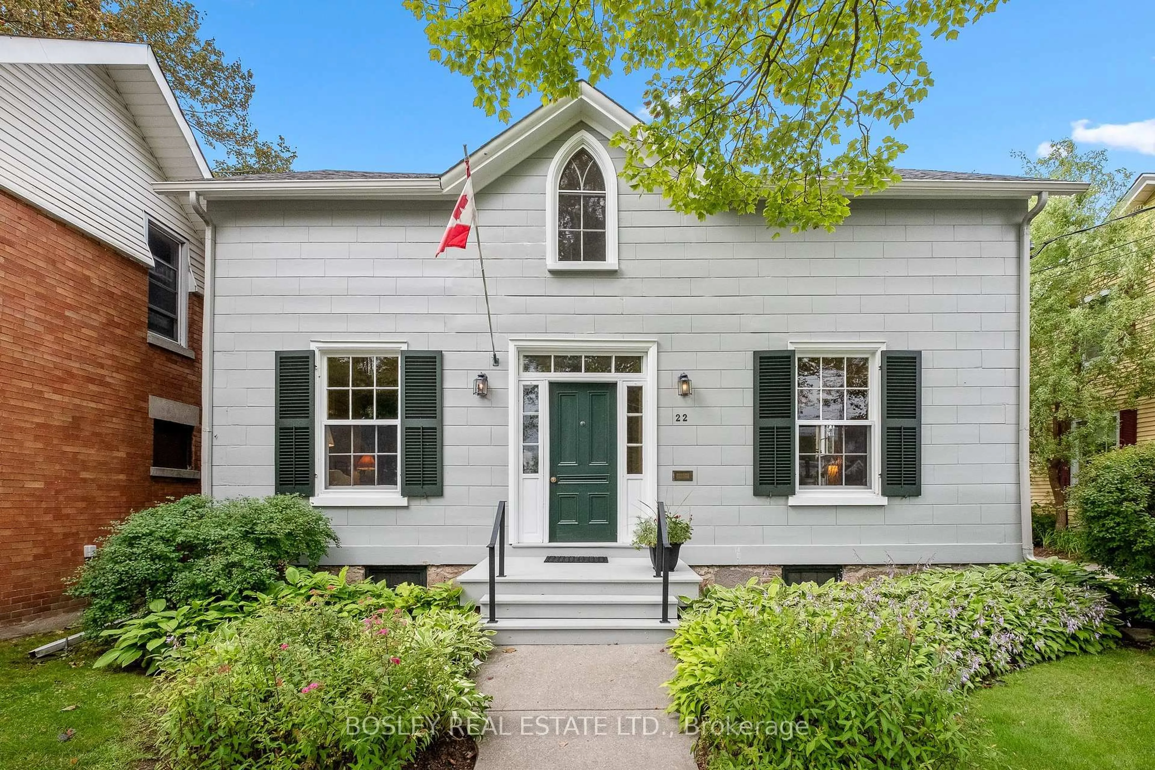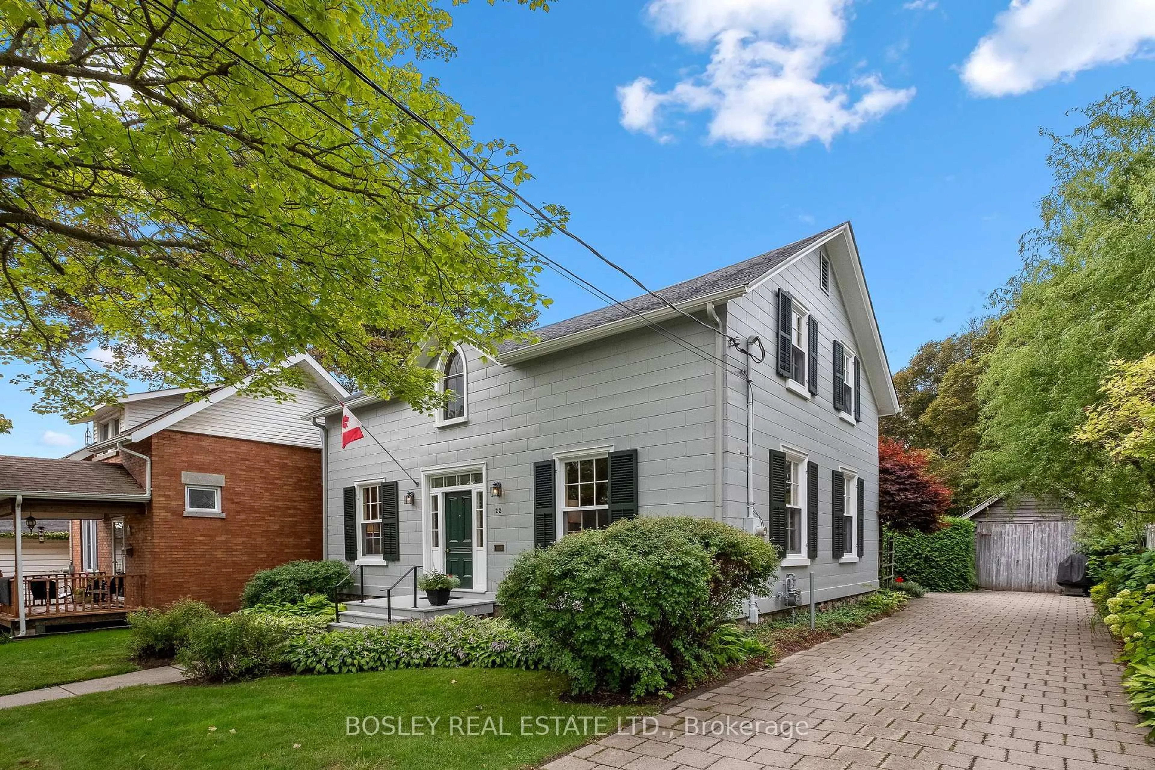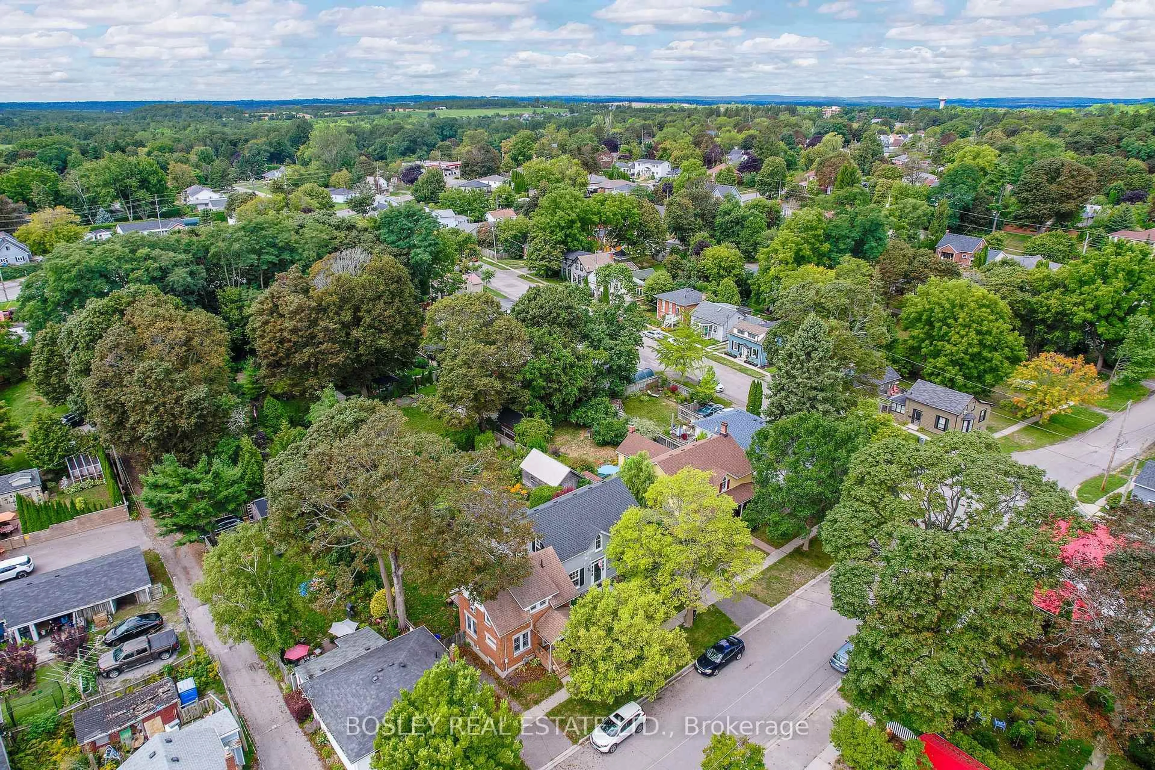22 Bramley St, Port Hope, Ontario L1A 3K8
Contact us about this property
Highlights
Estimated valueThis is the price Wahi expects this property to sell for.
The calculation is powered by our Instant Home Value Estimate, which uses current market and property price trends to estimate your home’s value with a 90% accuracy rate.Not available
Price/Sqft$466/sqft
Monthly cost
Open Calculator
Description
Nestled in the desirable west end of Port Hope's Englishtown, this rare 1860s wooden Ashlar residence beautifully combines historic character with modern comfort. Thoughtfully restored "back to the bones" under its current ownership-with updated electrical, insulation, and plumbing-this home stands out as one of the few remaining examples of its kind in the area.Inside, expansive original windows fill the rooms with natural light, creating bright and airy interiors. The main floor features a welcoming eat-in kitchen located in the rear tail, just steps from a lush private perennial garden and a detached garage. A versatile library or den on this level, complemented by a full bath, offers the flexibility for a main-floor bedroom if desired.Upstairs, two inviting bedrooms include a spacious, double-sized primary suite, with another full bathroom conveniently nearby.Perfectly situated just steps from Walton and Ridout Streets, this well-maintained home offers easy access to Port Hope's historic downtown, the Capitol Theatre, and is only a short drive to Trinity College School. Surrounded by other distinguished period homes, this property presents a rare opportunity to own a piece of Port Hope's history in one of its most charming and sought-after neighbourhoods.
Property Details
Interior
Features
Main Floor
Foyer
2.18 x 1.86Living
4.47 x 4.65Dining
4.47 x 3.12Br
3.25 x 4.68Exterior
Features
Parking
Garage spaces -
Garage type -
Total parking spaces 1
Property History
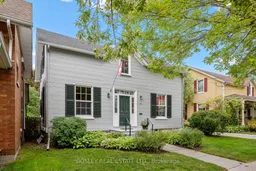 48
48