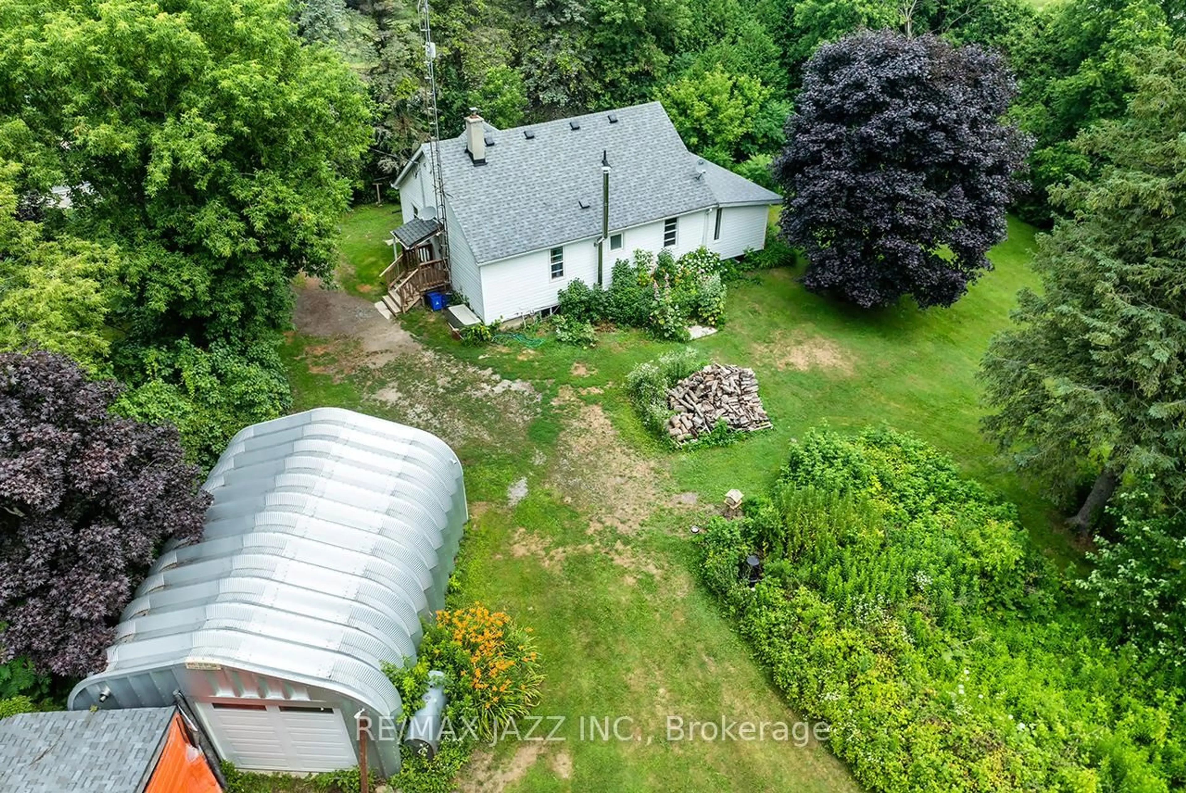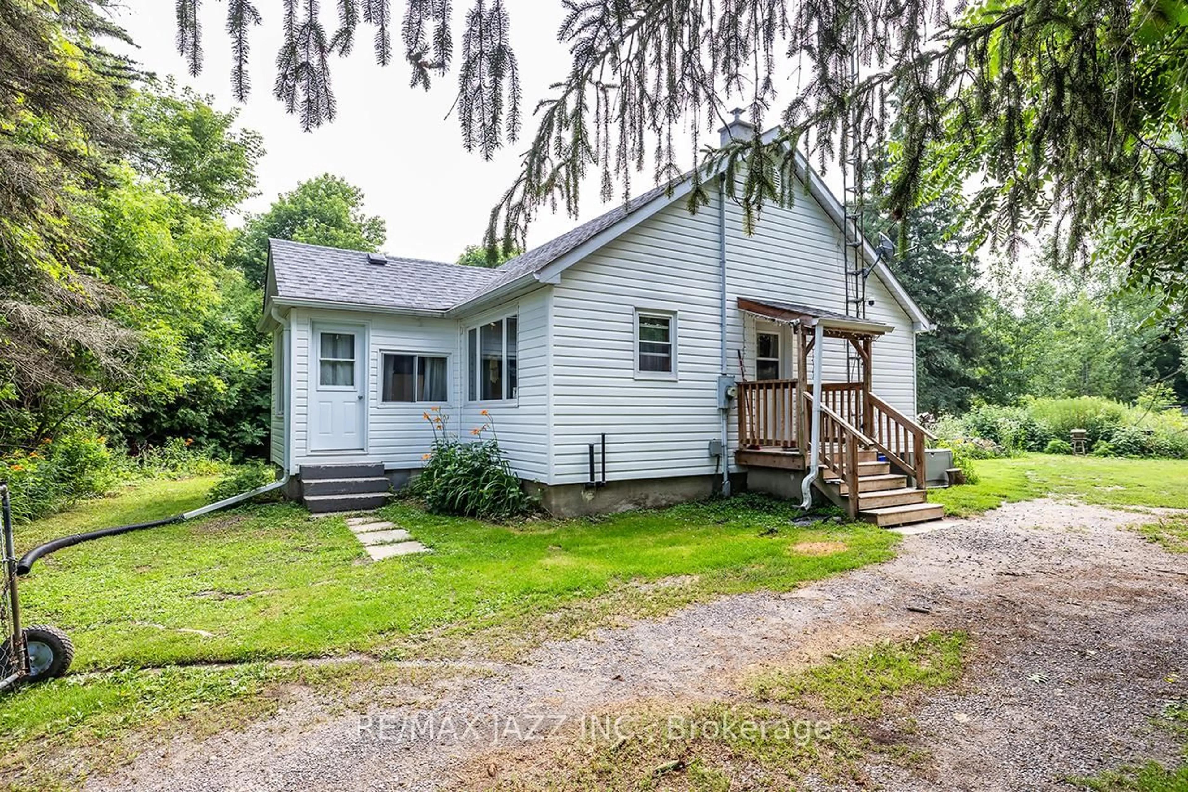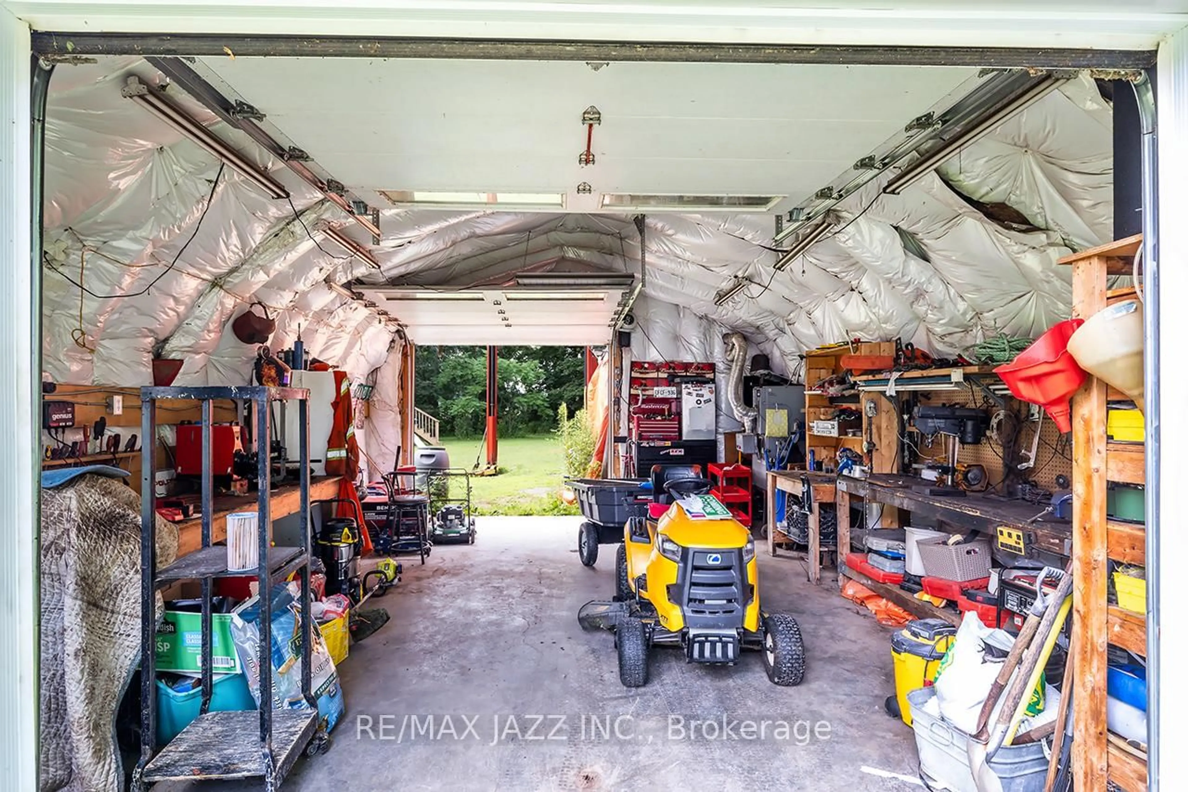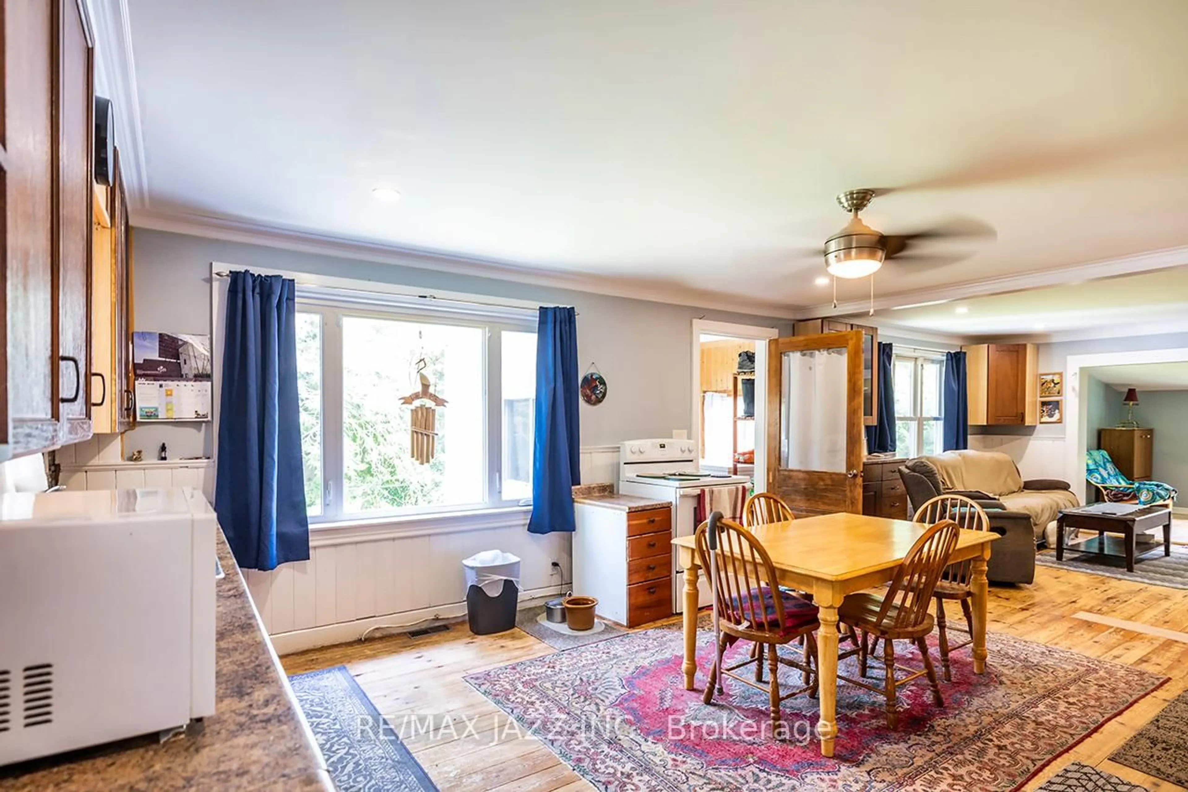3655 Ganaraska Rd, Port Hope, Ontario L0A 1B0
Contact us about this property
Highlights
Estimated valueThis is the price Wahi expects this property to sell for.
The calculation is powered by our Instant Home Value Estimate, which uses current market and property price trends to estimate your home’s value with a 90% accuracy rate.Not available
Price/Sqft$614/sqft
Monthly cost
Open Calculator
Description
Welcome to your private oasis just steps from the quaint village of garden hill nestled on a beautifully treed and fully fenced .94- acre lot, this unique 2-bedroom + den/office detached home offers a rare blend of rural charm, privacy, and natural beauty. From the moment you arrive, you'll fall in love with the serene setting. The experience yard is a nature lover's dream, featuring mature trees, including fruit trees, a small koi pond, endless possibilities for gardening, entertaining or simply relaxing under the canopy of trees. the refreshing above-ground pool is perfect for cooling off warm summer days or entertaining friends and family. Further convenience, storage and parking is provided by the detached Quonset hut and several storage sheds conveniently situated throughout the property, providing space for gardening tools and accessories. Inside, the home features stunning plank hardwood floors, some milled locally at the historic Tyrone Mills, bringing authentic craftsmanship and warmth to the space. The open concept kitchen and living area is perfect for everyday living and hosting guests. Both bedrooms are generously sized, and the additional den or office provides a great space for working from home or creating a cozy guest room. With partially finished basement, this home is awaiting your personal finishing touches to truly make it your own. If you're a nature lover, you'll find everything you need, including Garden Hill Conservation Area just across the street. The Ganaraska Forest Center a short 10 mins up the street, the beloved Garden Hill Farmer's Market, making this property the perfect balance of countryside tranquility and convenience.
Upcoming Open House
Property Details
Interior
Features
Ground Floor
Kitchen
5.35 x 4.36Hardwood Floor
Living
3.91 x 4.36Hardwood Floor
Primary
3.3 x 5.38Hardwood Floor
2nd Br
3.3 x 3.04Hardwood Floor
Exterior
Features
Parking
Garage spaces 2
Garage type Detached
Other parking spaces 8
Total parking spaces 10
Property History
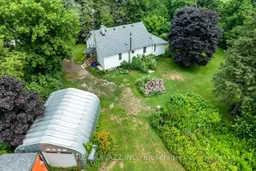 25
25
