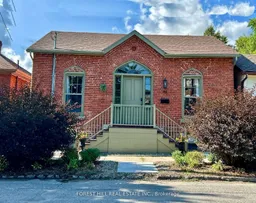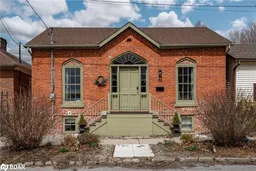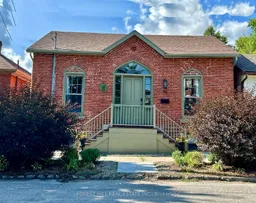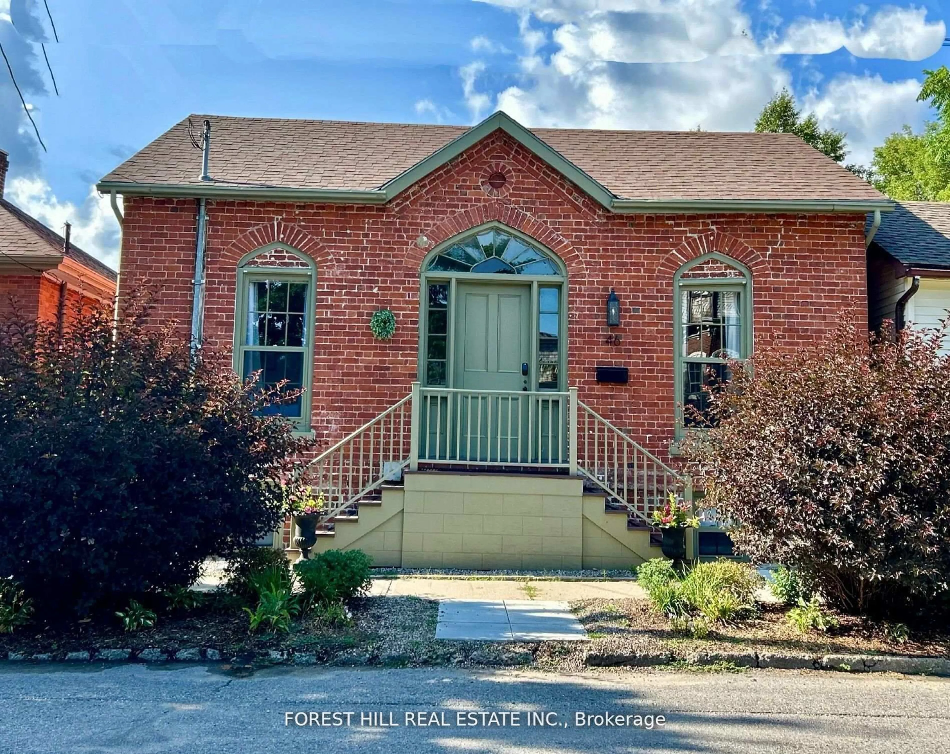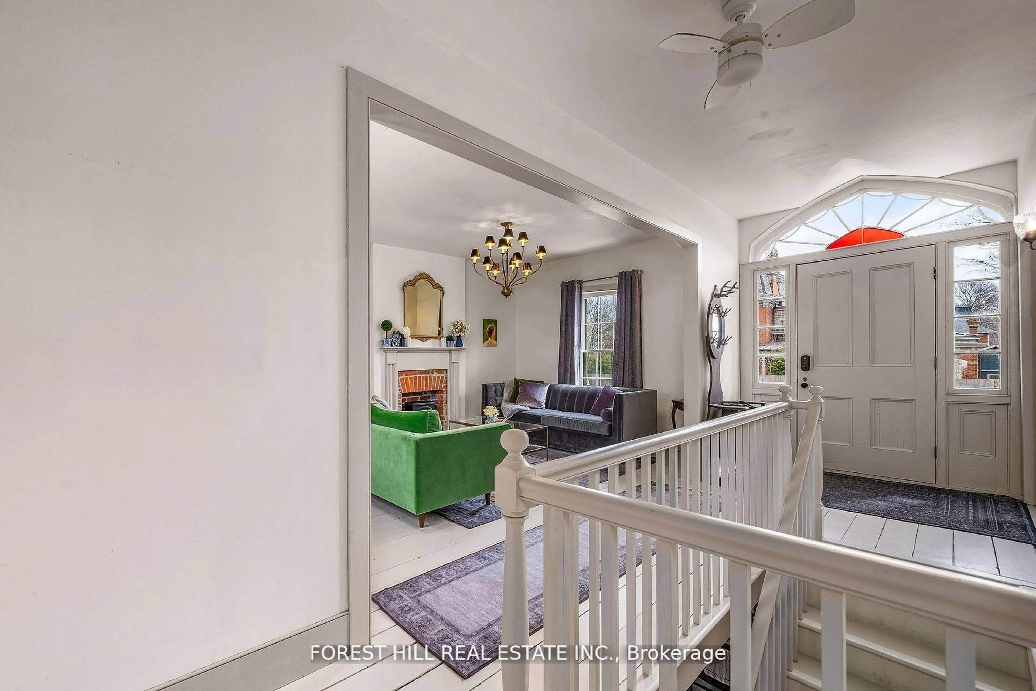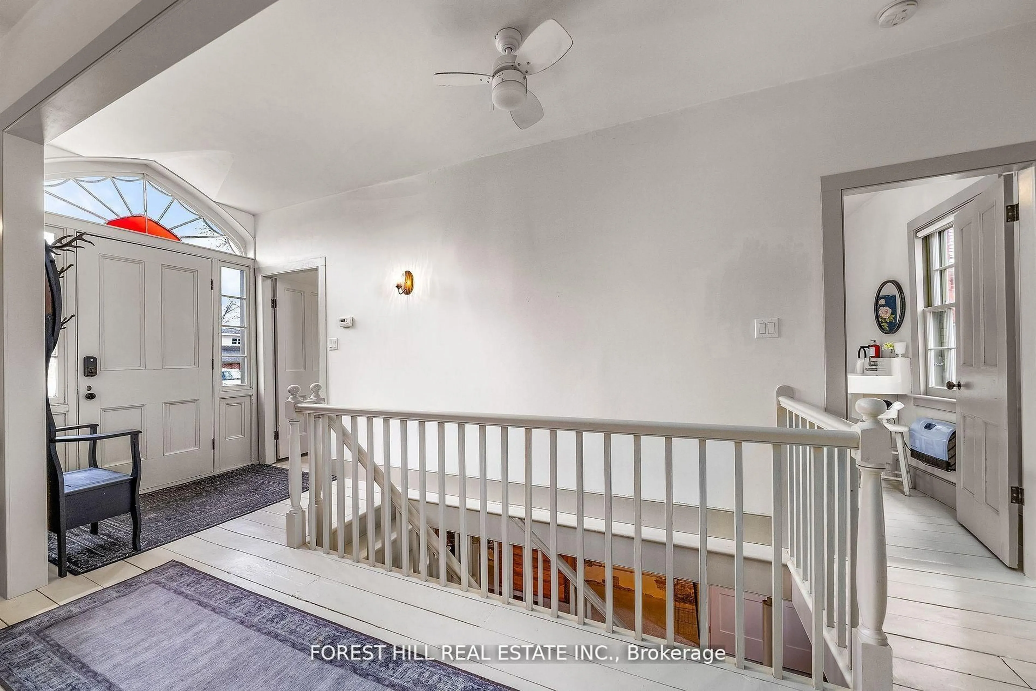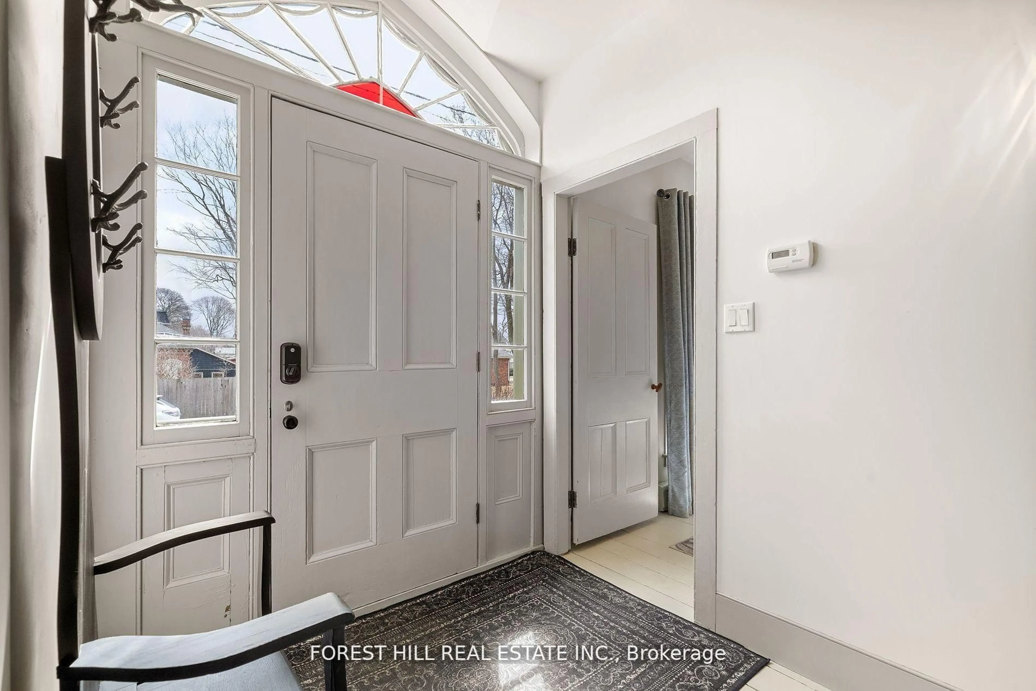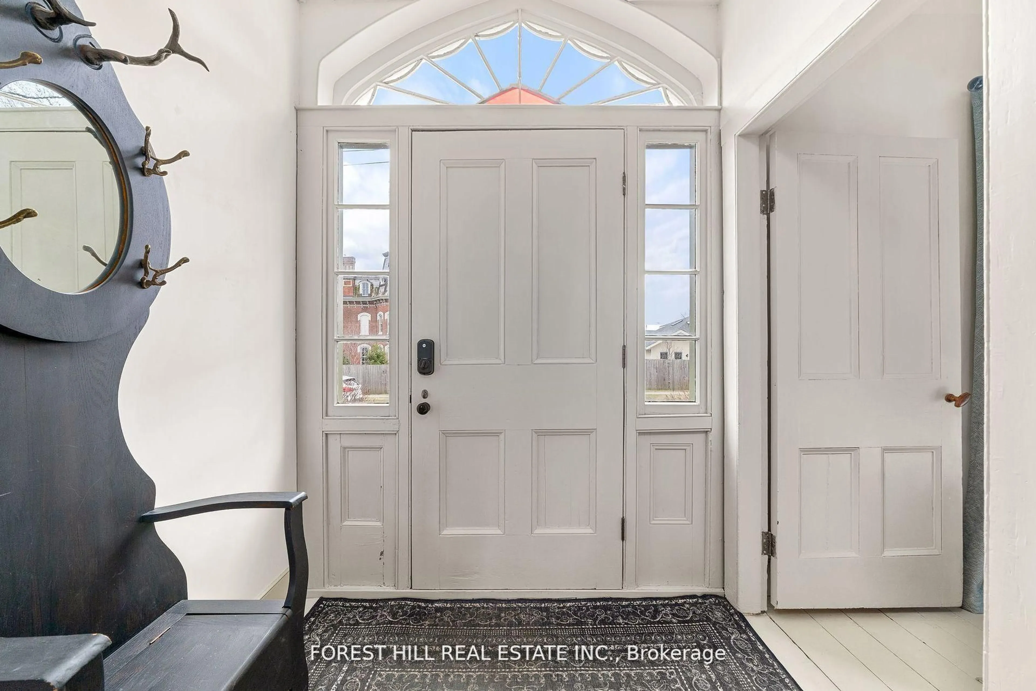46 Charles St, Port Hope, Ontario L1A 1S4
Contact us about this property
Highlights
Estimated ValueThis is the price Wahi expects this property to sell for.
The calculation is powered by our Instant Home Value Estimate, which uses current market and property price trends to estimate your home’s value with a 90% accuracy rate.Not available
Price/Sqft$495/sqft
Est. Mortgage$2,701/mo
Tax Amount (2024)$3,838/yr
Days On Market58 days
Total Days On MarketWahi shows you the total number of days a property has been on market, including days it's been off market then re-listed, as long as it's within 30 days of being off market.217 days
Description
Welcome to 46 Charles Street. The moment you enter, you will feel the magic of this architecturally significant century "Trick Cottage." Lovingly and painstakingly restored over the years with attention to the highest quality and authenticity to the era. This immaculate home melds formal features of the period with contemporary upgrades for comfortable living, creating the perfect home. The character is evident in the main level gracious living room and primary bedroom, boasting the original pine floors, stone mantel fireplace, and stunning fanlight. Tall ceilings (9'+) and large leaded windows provide an abundance of natural light. The elegant staircase down leads to the large eat-in kitchen, dining room, and family room/second bedroom where exposed brick and ceiling beams add to the personality, and heated concrete floors provide style and warmth. A walk-out to the expansive, landscaped rear garden reveals lush greenery, mature trees, and an enchanting fountain in fenced-in privacy. **EXTRAS** A short stroll or meandering minute drive past beautiful homes and arrive in historic downtown Port Hope. Shops, restaurants, the Ganaraska River and beautiful architecture. 1 HR drive to TO! Live the charmed life at 46 Charles.
Property Details
Interior
Features
Main Floor
Primary
3.96 x 3.37hardwood floor / Large Window
Bathroom
3.37 x 2.05hardwood floor / 3 Pc Bath / Large Window
Living
5.99 x 3.35hardwood floor / Fireplace / Large Window
Exterior
Features
Property History
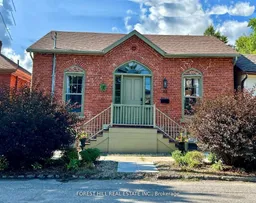 29
29