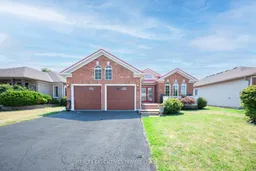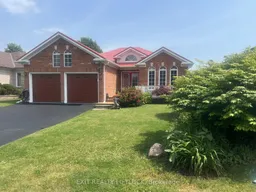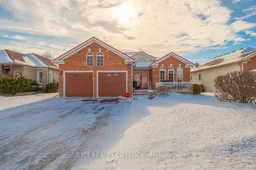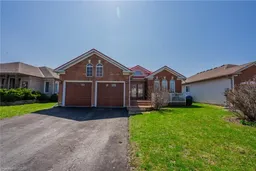Charming Bungalow for Sale in Desirable Port Hope Neighbourhood - Welcome to this beautifully maintained bungalow, nestled in one of Port Hopes most sought-after neighbourhoods. Pride of ownership is evident throughout this inviting home, which offers comfort, functionality, and recent tasteful updates. The main floor features an open-concept living and dining area with a vaulted ceiling and cozy gas fireplace perfect for relaxing or entertaining. The bright, updated kitchen boasts modern finishes that complement the home's overall charm. With two spacious bedrooms on the main level, the primary suite offers the convenience of a full ensuite bathroom, while an additional full bathroom adds extra functionality for family or guests. Downstairs, the finished family room provides a cozy retreat, with an egress window in the lower-level bedroom ensuring both light and safety. There is plenty of unfinished space to make your own, including a laundry area and a rough-in for an additional bathroom offering excellent potential for future development. Enjoy the privacy of a fully fenced backyard, perfect for summer gatherings, gardening, or simply relaxing outdoors. Don't miss this opportunity to own a move-in ready home in a quiet, established neighbourhood close to schools, parks, and all the amenities Port Hope has to offer. Easy access to highway 401 for commuters.
Inclusions: Fridge, Stove, Washer, Dryer, Dishwasher, Garden Shed







