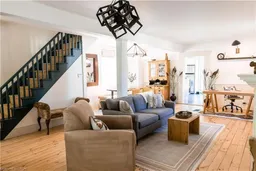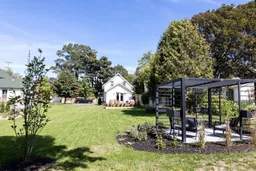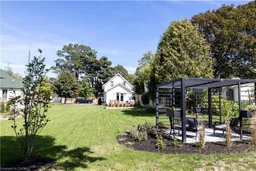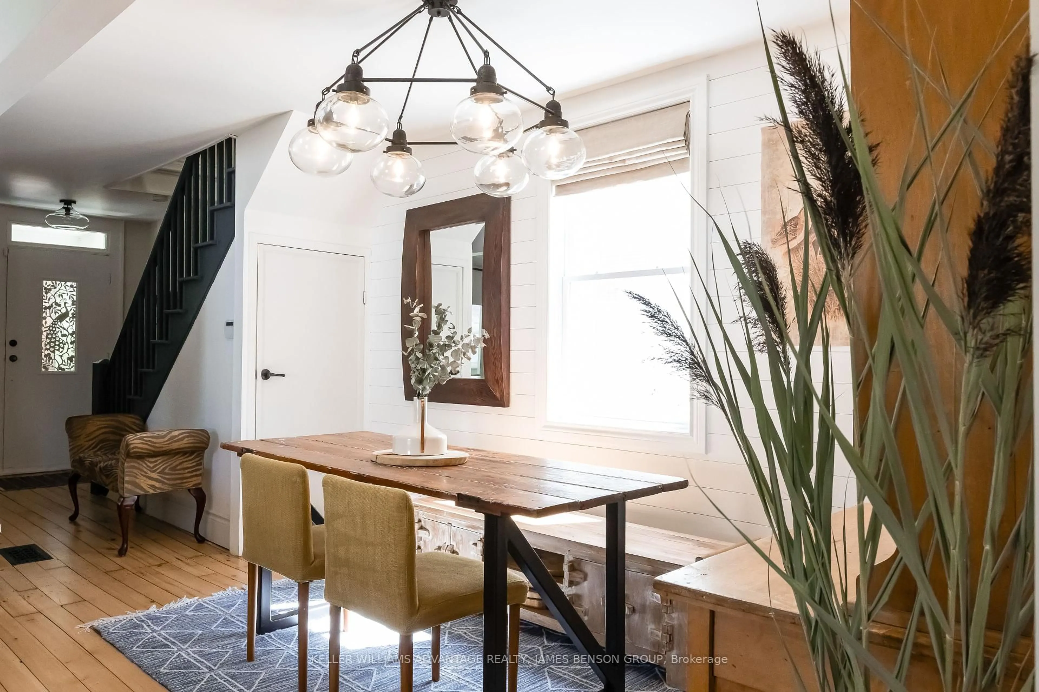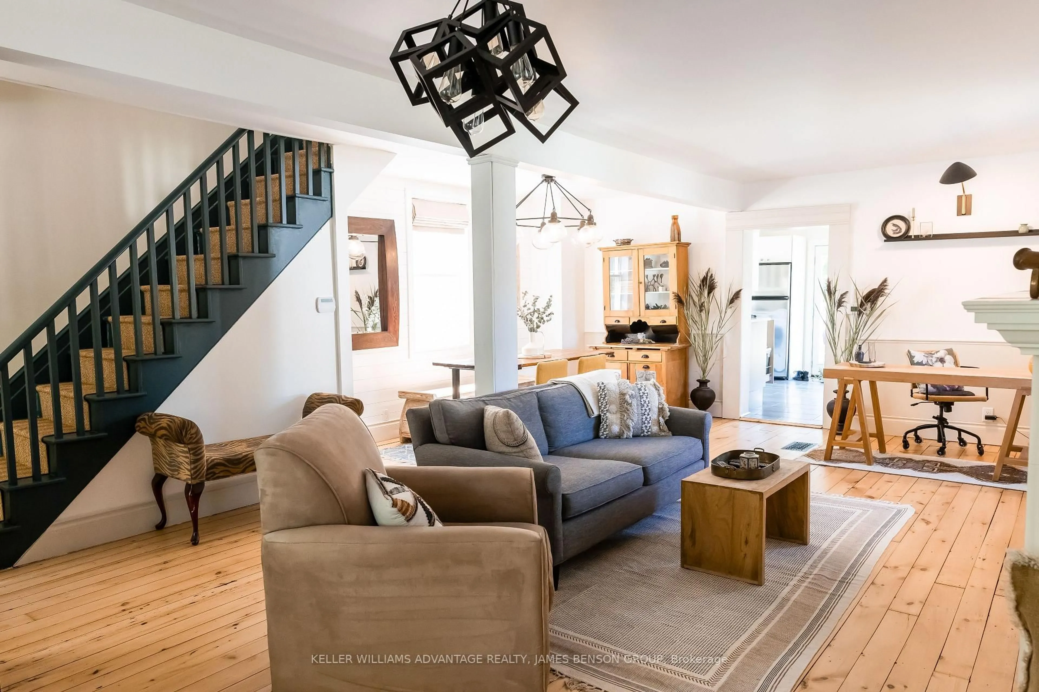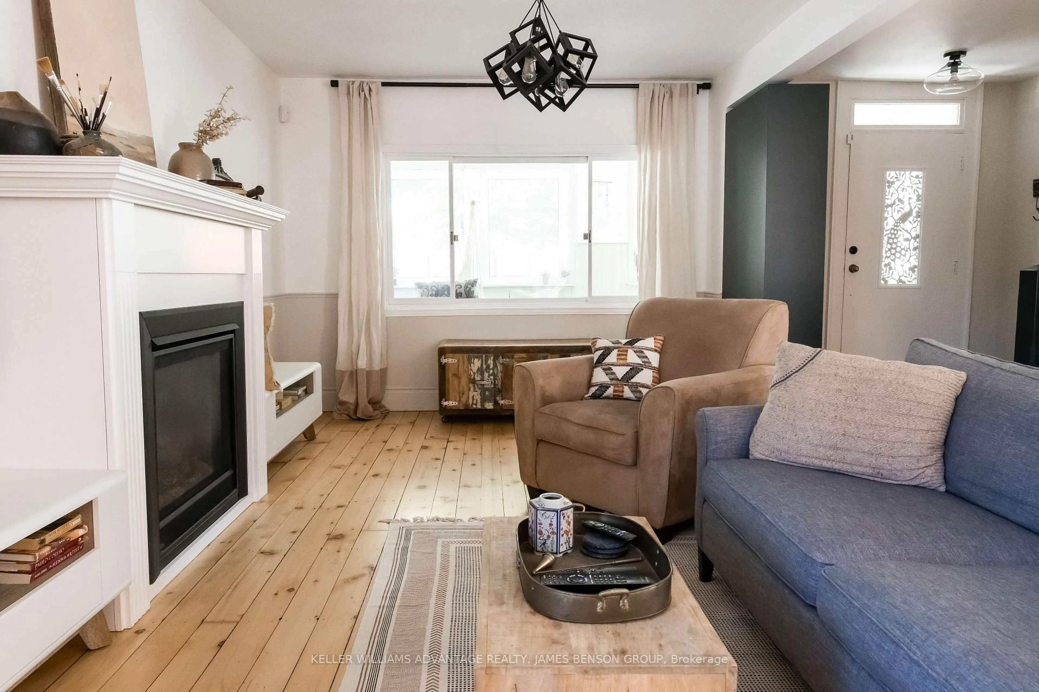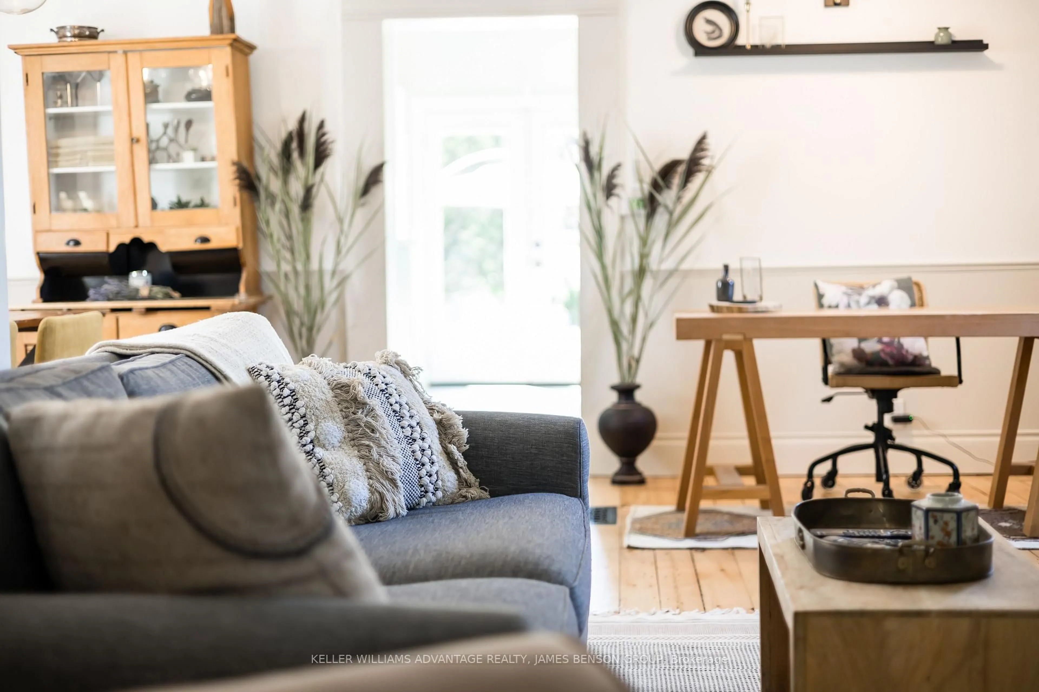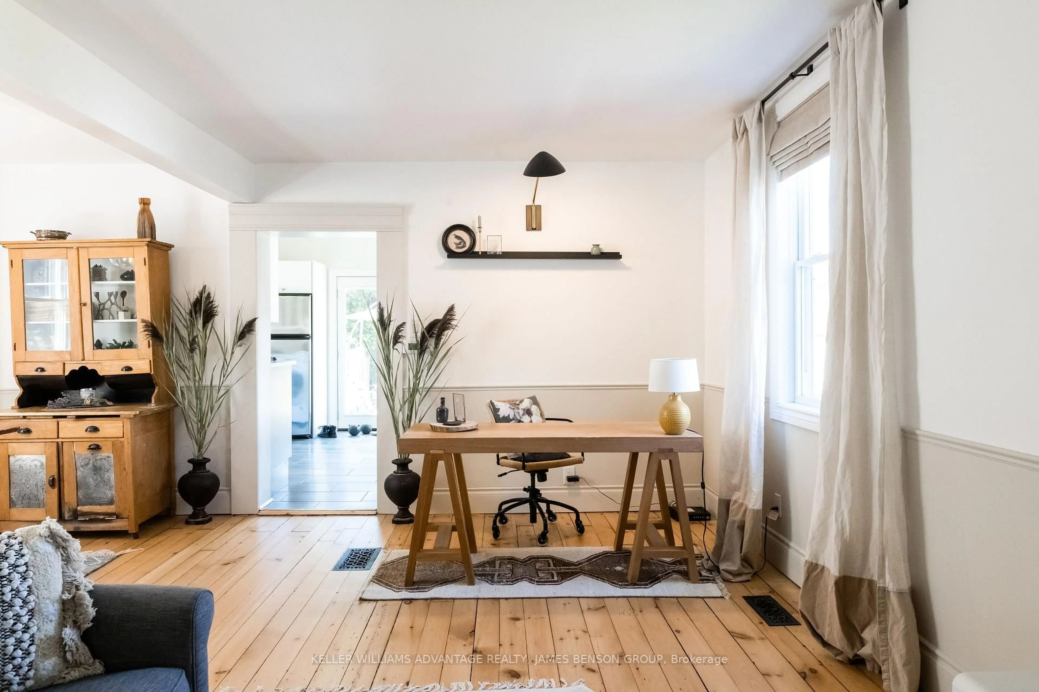70 Bramley St, Port Hope, Ontario L1A 3K4
Contact us about this property
Highlights
Estimated valueThis is the price Wahi expects this property to sell for.
The calculation is powered by our Instant Home Value Estimate, which uses current market and property price trends to estimate your home’s value with a 90% accuracy rate.Not available
Price/Sqft$630/sqft
Monthly cost
Open Calculator
Description
.Discover timeless elegance at 70 Bramley Street South, a radiant century home perfectly nestled in Port Hopes sought-after Englishtown. Here, historic character meets contemporary design, offering an inviting sanctuary of comfort and style on a spacious lot. Step into the bright sunporch and feel the light and airiness that define this homes atmosphere. Inside, original pine floors and custom millwork anchor an open layout, seamlessly connecting relaxing living, dining, and office spaces, all enhanced by a cozy fireplace. The modern kitchen delivers style and functionality with soaring ceilings, stone counters, new appliances, and European-style laundry. From the main floor, walk out to an expansive deck overlooking a professionally landscaped garden with a shaded pergolaan ideal setting for outdoor entertaining and quiet evenings. Upstairs, two serene bedrooms showcase premium custom white oak built-ins, and an elegant bathroom features an original cast-iron tub paired with updated fixtures. The clean, dry basement provides generous storage. The lush, private yard stretches wide and deep, offering endless possibilities for a pool, studio, garden suite, or personal retreat. Proven as a 5-star Airbnb, this home comes with a flawless hosting record, ensuring value as a lifestyle investment. With every upgrade thoughtfully chosen and every detail lovingly maintained, 70 Bramley Street South is more than a home: its a gateway to small-town living without compromise, steps from historic downtown, the Ganaraska River, and moments from the 401 and Trinity College
Property Details
Interior
Features
Main Floor
Living
3.1 x 8.1Window / Wood Floor / Combined W/Dining
Dining
2.4 x 4.1Window / Wood Floor / Combined W/Living
Kitchen
4.4 x 3.0Window
Exterior
Features
Parking
Garage spaces -
Garage type -
Total parking spaces 4
Property History
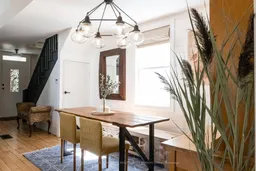 49
49