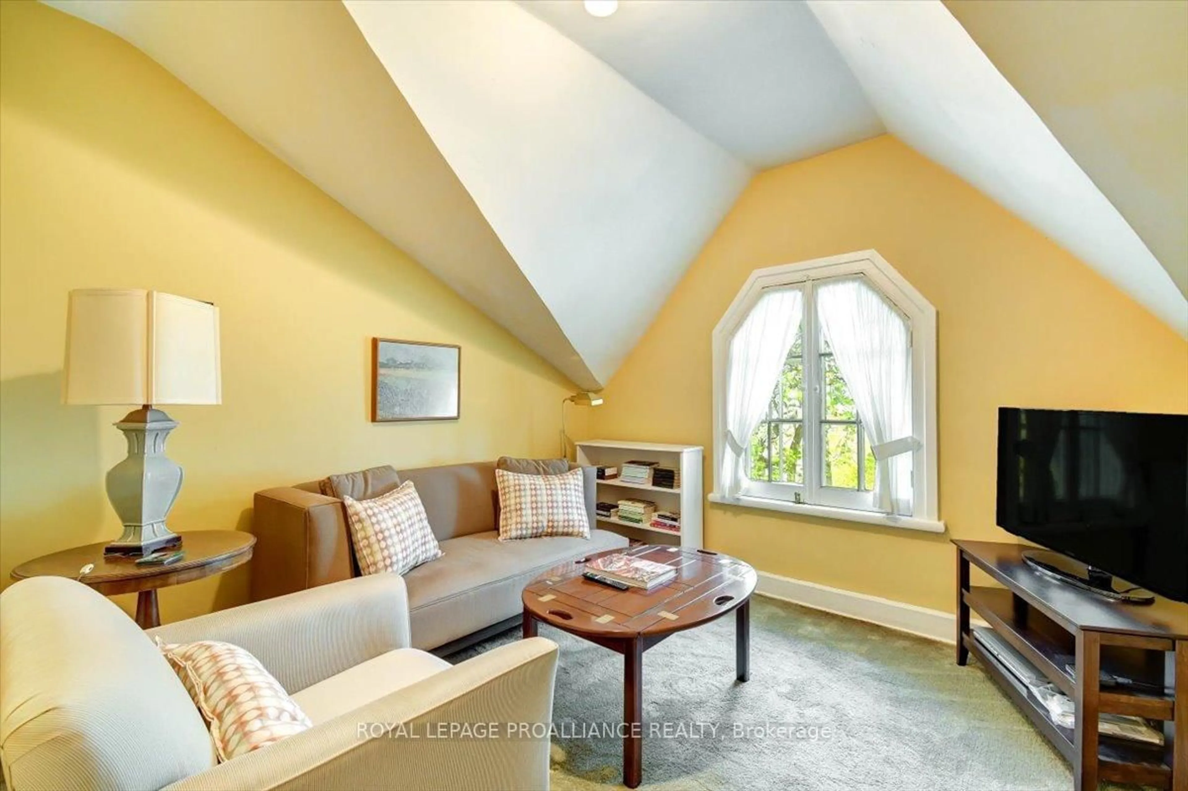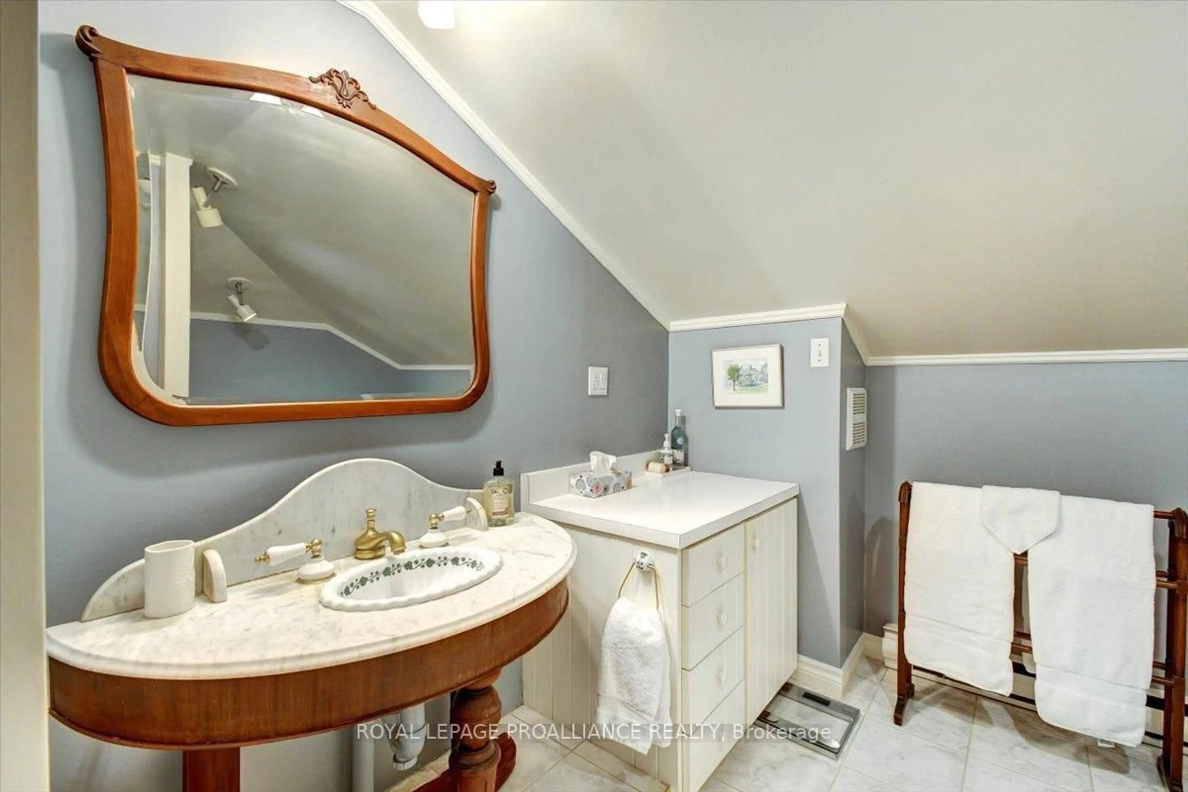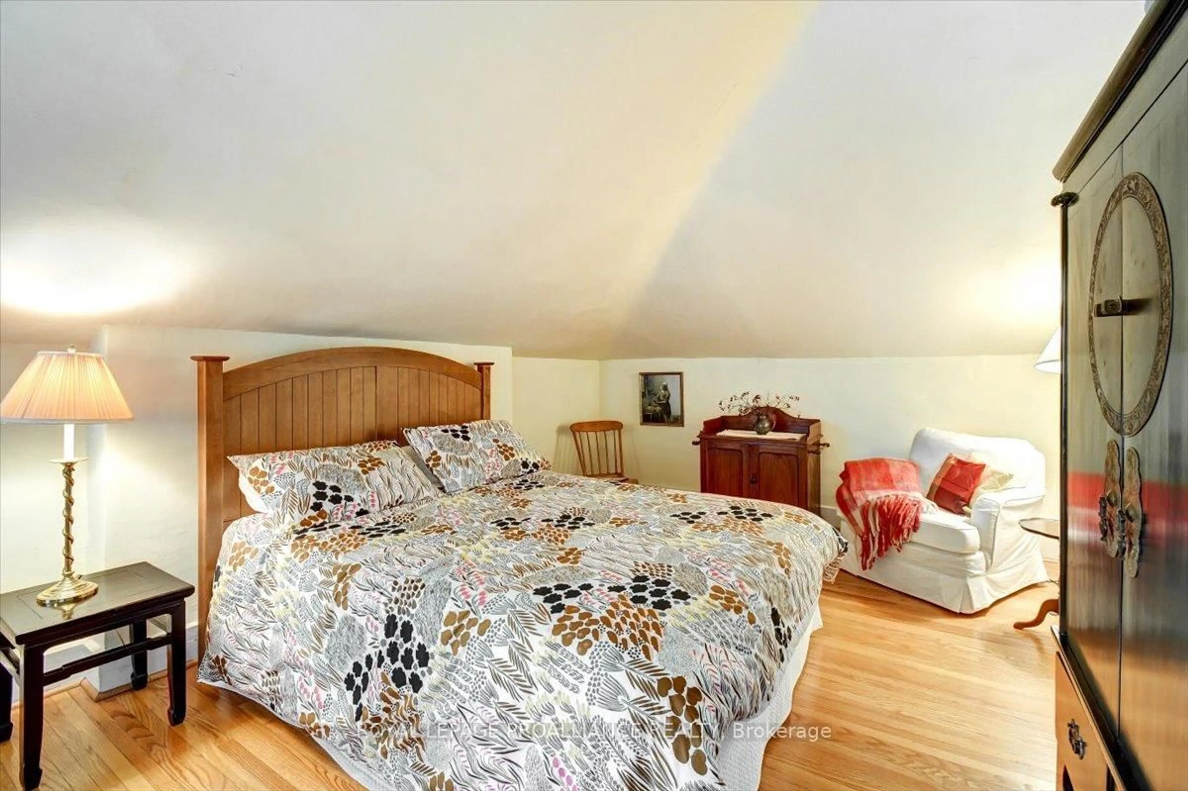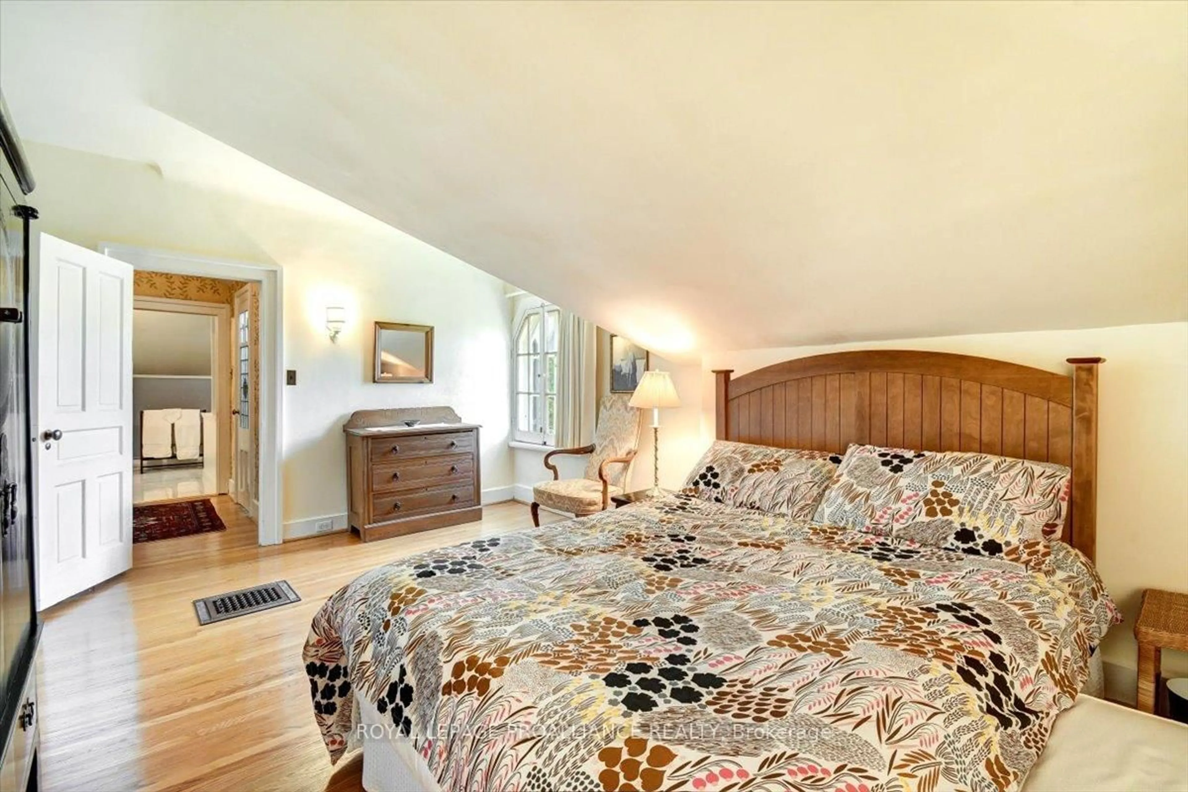89 Dorset St, Port Hope, Ontario L1A 1G3
Contact us about this property
Highlights
Estimated ValueThis is the price Wahi expects this property to sell for.
The calculation is powered by our Instant Home Value Estimate, which uses current market and property price trends to estimate your home’s value with a 90% accuracy rate.Not available
Price/Sqft$585/sqft
Est. Mortgage$6,850/mo
Tax Amount (2024)$9,019/yr
Days On Market8 hours
Description
Welcome to Wimborne House, built in 1853 by prominent businessman, William Sisson. It is a stunning example of Regency architecture located on one of Port Hopes premier heritage streets. This whimsical and well balanced home features four charming dormers and a classic centre hall plan, all beneath soaring 10+ foot ceilings. Two sets of French doors lead to a spacious front veranda, perfect for enjoying warm evenings and an unobstructed view of Lake Ontario. Inside, a grand double living room with two fireplaces and south facing windows is ideal for entertaining or large family gatherings. Throughout the home, the architectural features have been well preserved including beautifully proportioned rooms, stylish arches, fine woodwork, tall baseboards, multiple stained glass windows, extra high doors and windows with wide chasing trims to showcase the homes timeless elegance. The light filled kitchen includes a designated eat in area and built-in appliances, making it a joy for any home cook. Upstairs, the second floor offers four generous bedrooms, including a primary suite complete with two dressing rooms. A conveniently located laundry room adds to the thoughtful layout. Wimborne House is perfectly situated on a hill with sweeping 180 degree views of Lake Ontario, all within walking distance to the downtown, restaurants, train station and Farmer's Market. This exceptional property features a private setting adorned by mature trees and natural landscaping. This is a rare opportunity to own one of the most coveted homes in Port Hope.
Property Details
Interior
Features
Main Floor
Foyer
6.4 x 8.7Bathroom
4.9 x 6.33 Pc Bath
Breakfast
9.7 x 6.3Dining
14.7 x 16.1Exterior
Features
Parking
Garage spaces 2
Garage type Detached
Other parking spaces 2
Total parking spaces 4
Property History
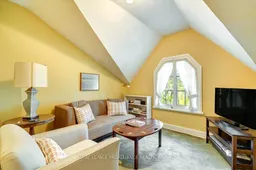 37
37
