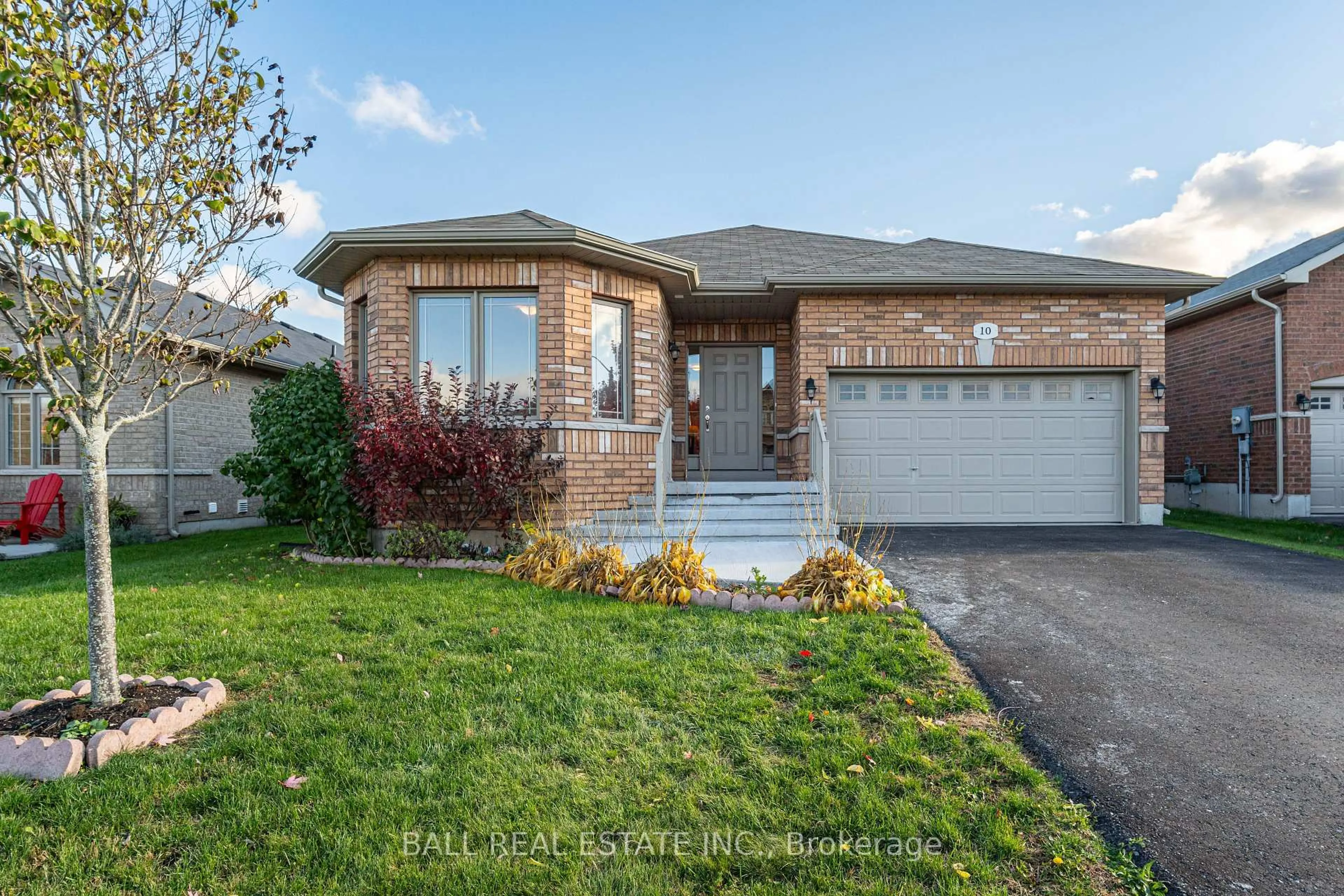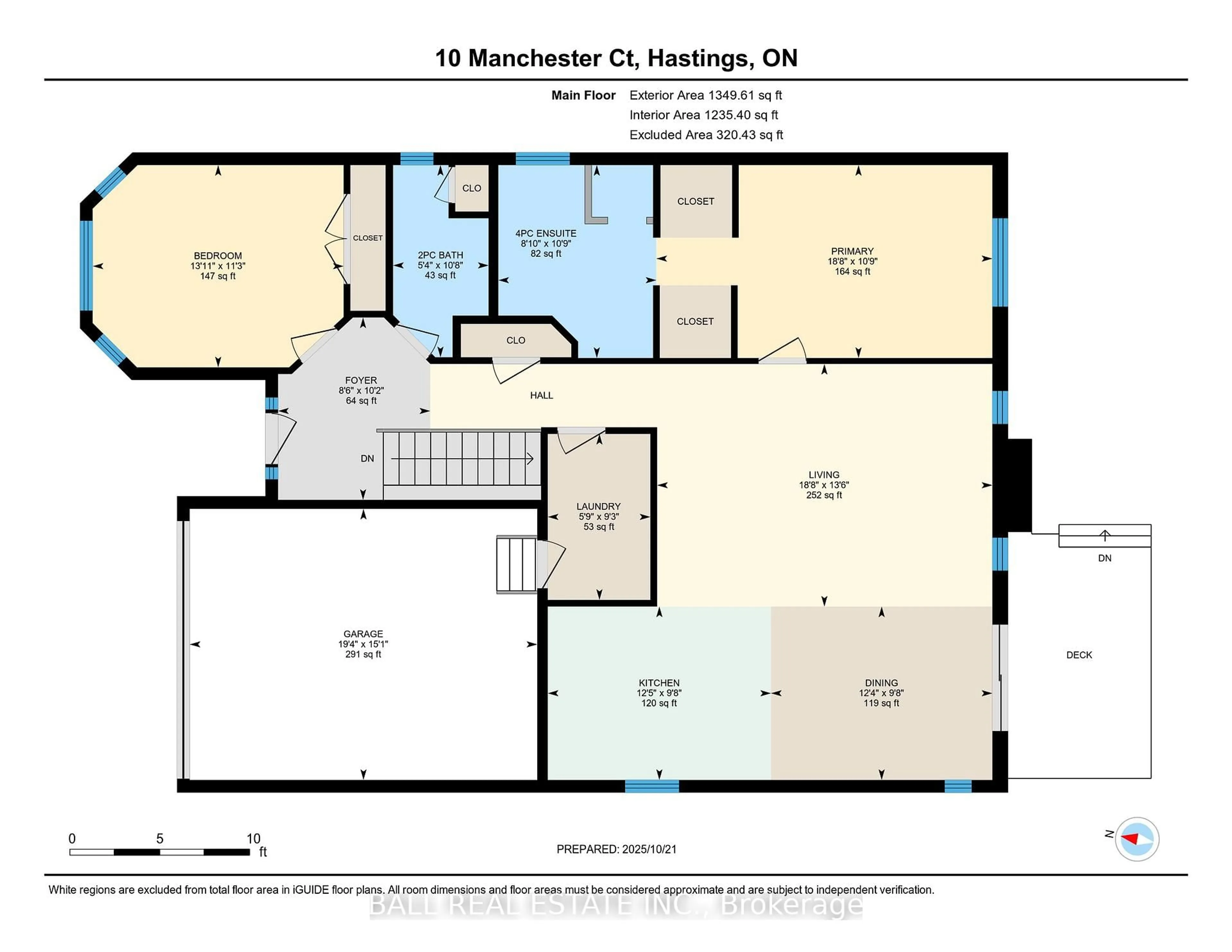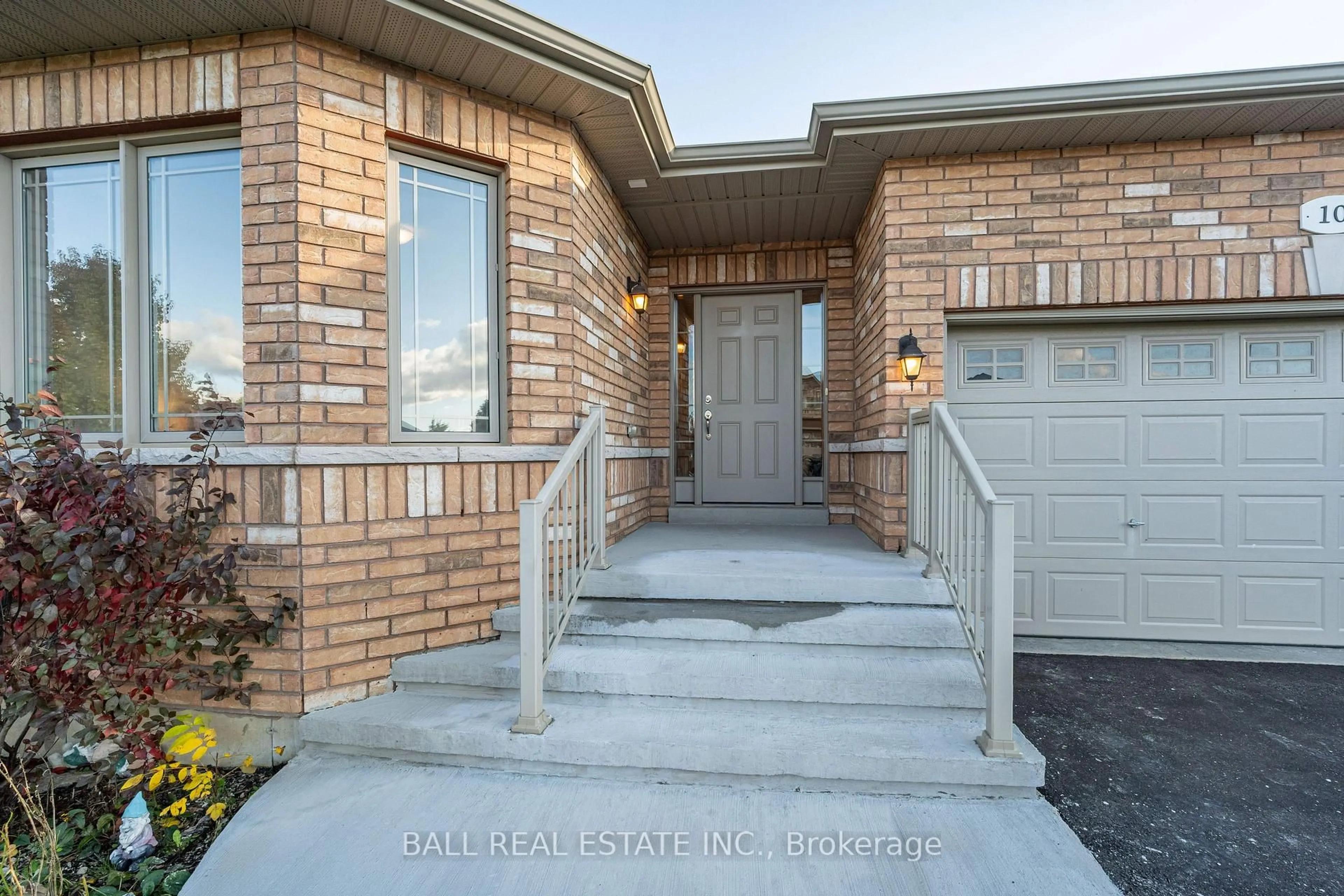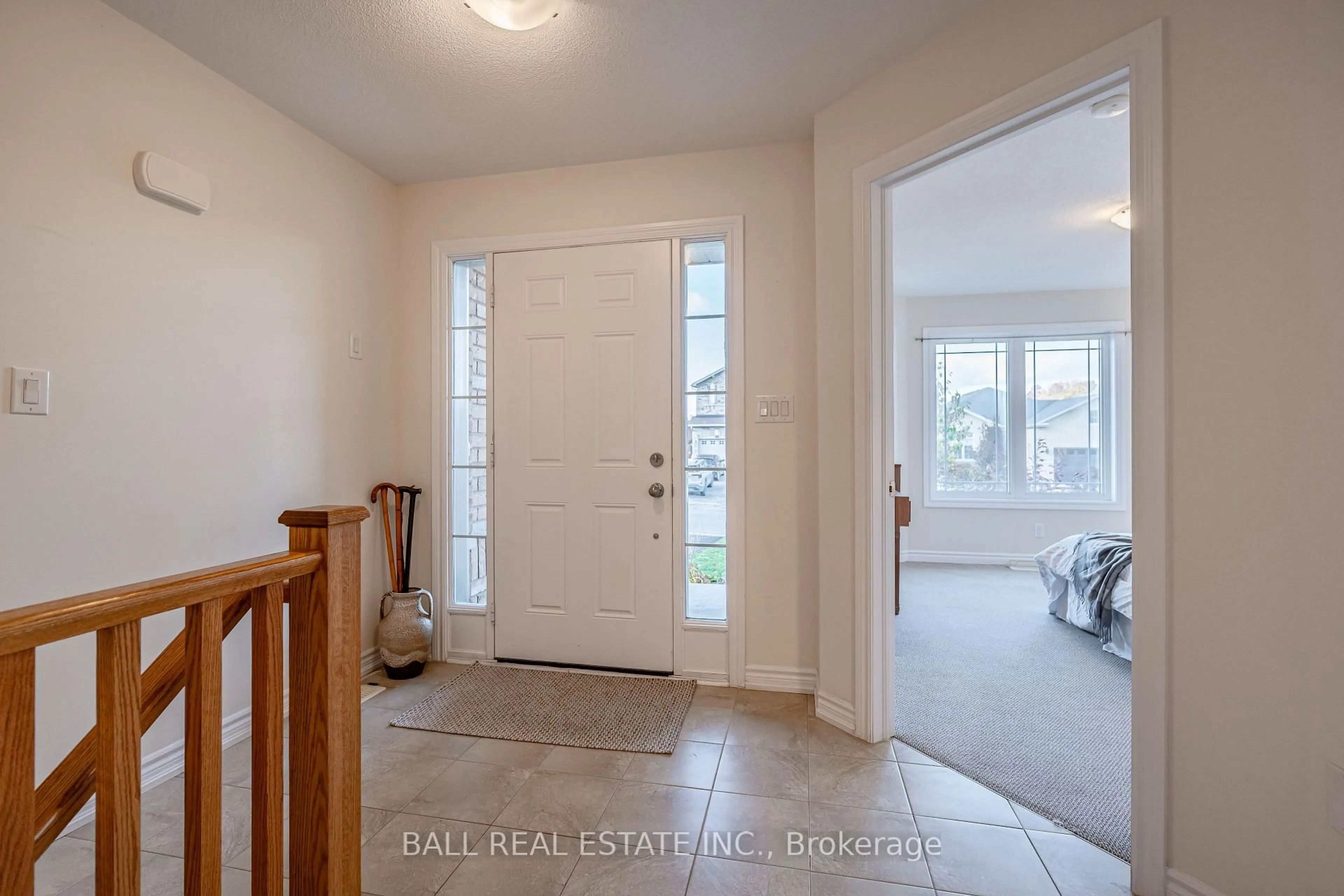10 Manchester Crt, Trent Hills, Ontario K0L 1Y0
Contact us about this property
Highlights
Estimated valueThis is the price Wahi expects this property to sell for.
The calculation is powered by our Instant Home Value Estimate, which uses current market and property price trends to estimate your home’s value with a 90% accuracy rate.Not available
Price/Sqft$468/sqft
Monthly cost
Open Calculator
Description
| Hastings Village| A vibrant community ideal for anyone seeking to escape the pace of city life. Nestled along the Trent River at Lock 18 on the Trent-Severn Waterway, Hastings offers excellent boating and recreational opportunities with its marina and boat launch, as well as scenic trails for hiking and cycling. This well-maintained 2 bedroom, 2 bathroom brick bungalow, situated on a quiet court/cul-de-sac lot, is perfectly suited for retirees, young families, or individuals seeking a comfortable and manageable home. The open-concept layout includes a spacious kitchen with four included appliances, two bedrooms, a large 4-piece ensuite, and a dining area that opens to a rear deck. Convenient main floor laundry with included washer and dryer also doubles as a mudroom for entry into the home from the double garage. The unfinished basement offers additional potential, with a 3-piece bathroom already roughed in. For recreation, the Hastings Field House hosts year-round activities such as pickle-ball, tennis, golf, walking track, and fitness facilities. The village also features charming shops, restaurants, and an updated events centre that regularly hosts entertainment and festivals. Hastings combines small-town charm with modern convenience - located just 30 minutes from Peterborough or Cobourg (402/Via Rail), 12 minutes from Campbellford's hospital, and about 45 minutes from Highway 407 via Highway 115.
Property Details
Interior
Features
Ground Floor
Kitchen
3.79 x 2.94Open Concept
2nd Br
4.25 x 3.43Double Closet
Bathroom
3.26 x 1.62Primary
5.7 x 3.274 Pc Ensuite / W/I Closet
Exterior
Features
Parking
Garage spaces 2
Garage type Attached
Other parking spaces 4
Total parking spaces 6
Property History
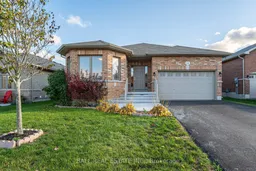 31
31
