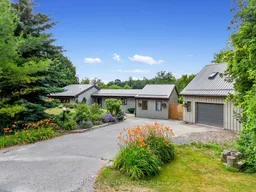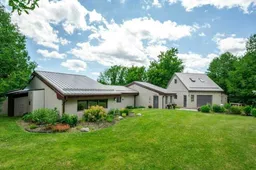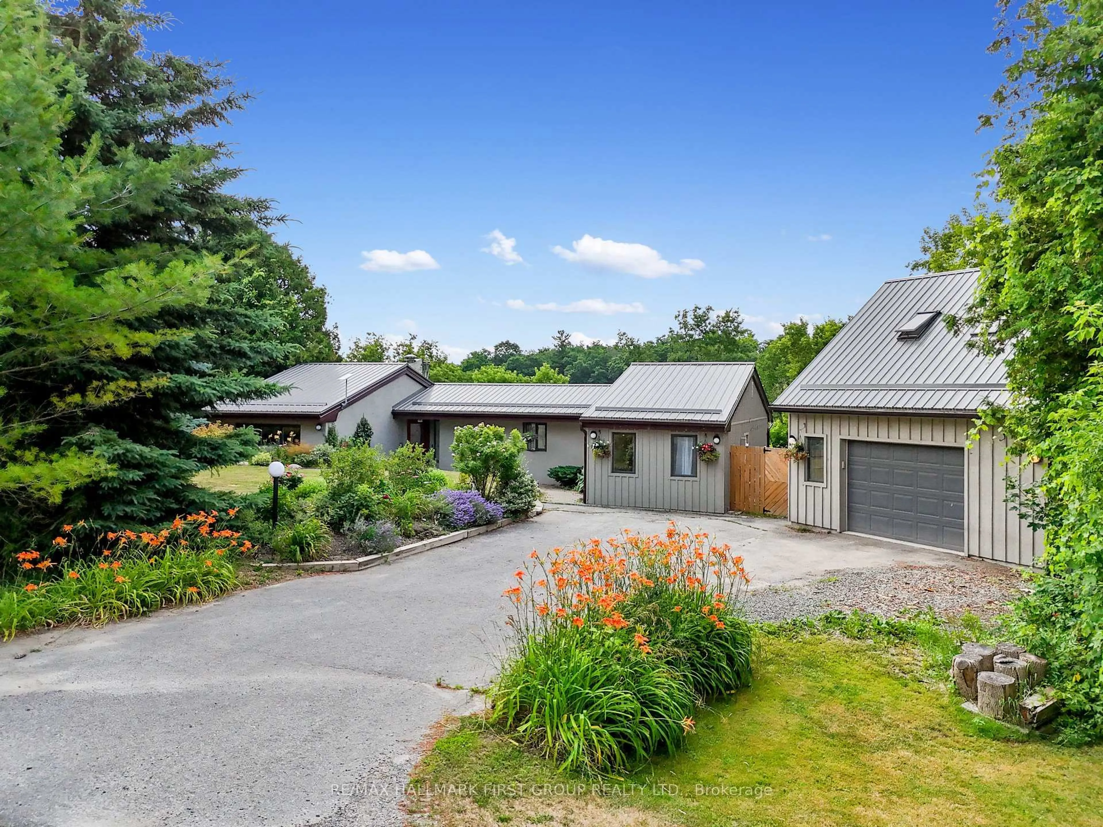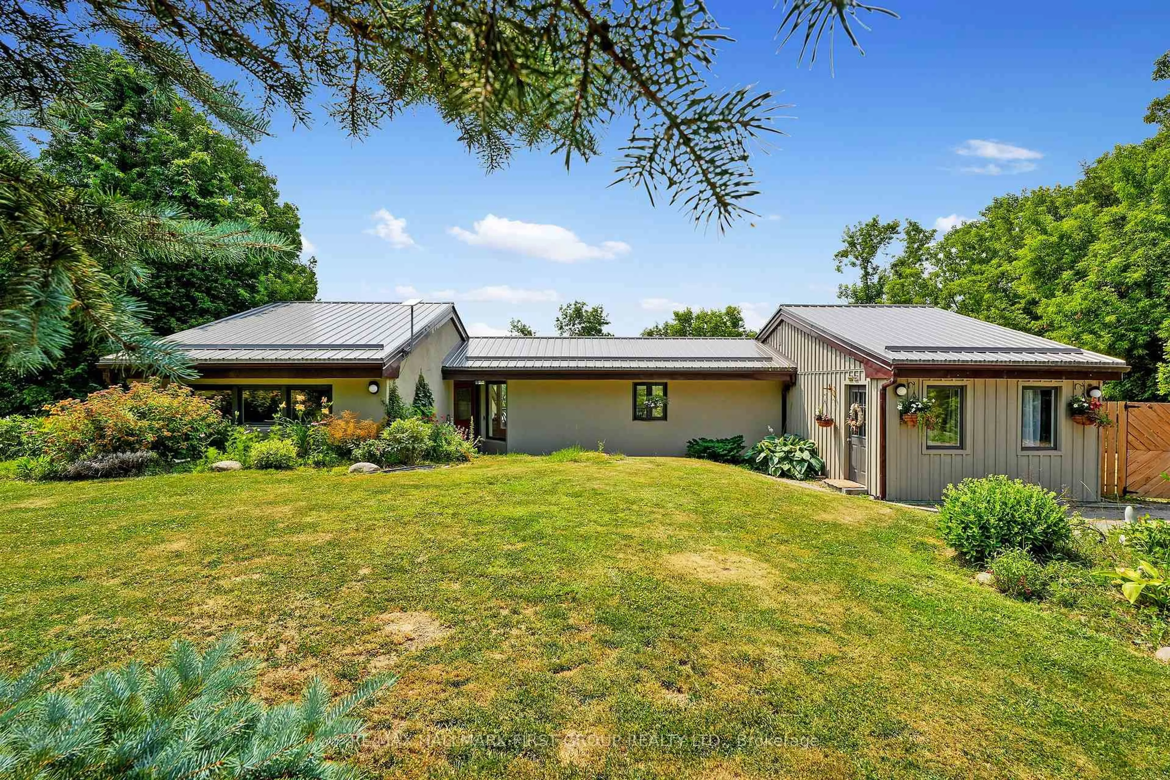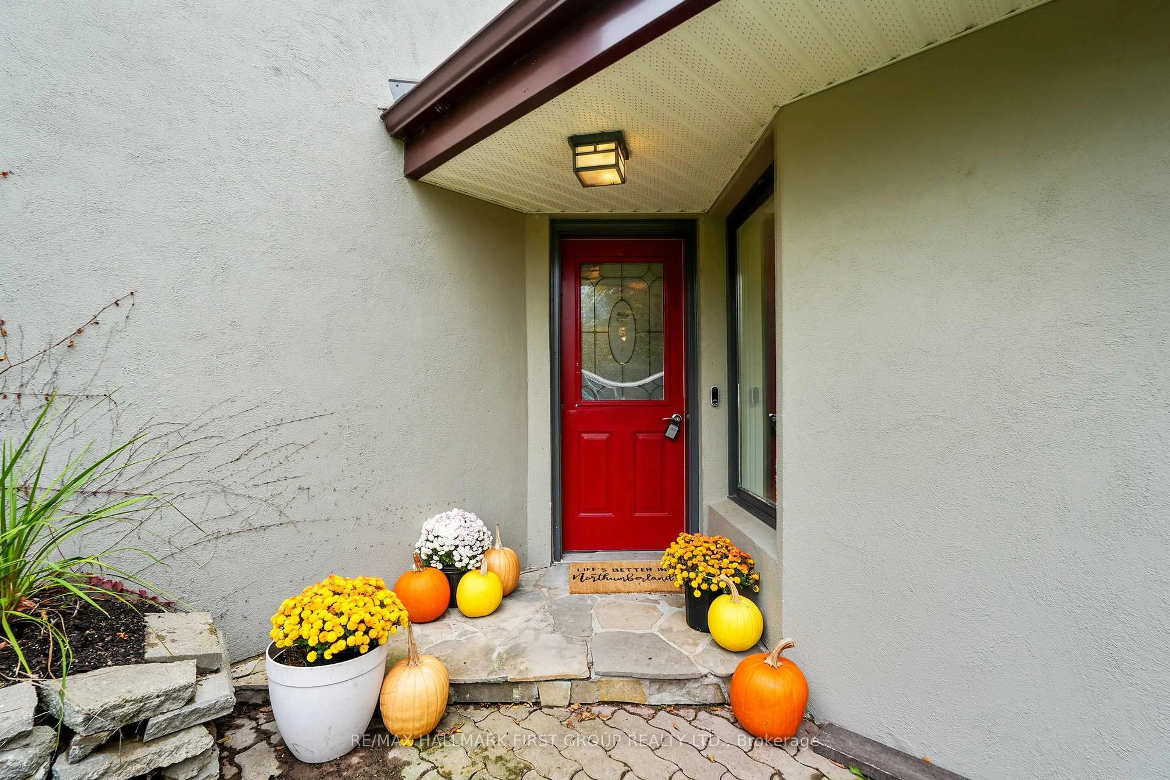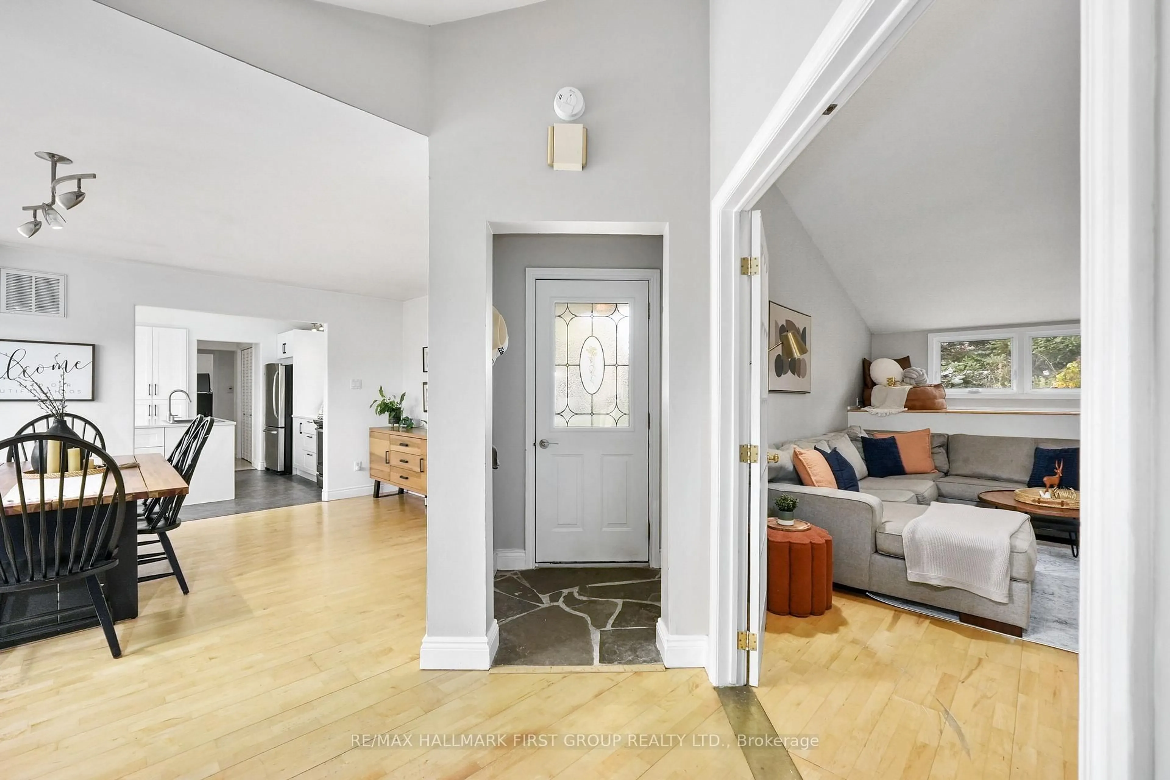27 Maidens Mill Rd, Trent Hills, Ontario K0K 3K0
Contact us about this property
Highlights
Estimated valueThis is the price Wahi expects this property to sell for.
The calculation is powered by our Instant Home Value Estimate, which uses current market and property price trends to estimate your home’s value with a 90% accuracy rate.Not available
Price/Sqft$382/sqft
Monthly cost
Open Calculator
Description
Tucked amid 1.74 acres of serene, forested landscape, this one-of-a-kind home offers the perfect blend of charm, privacy, and natural beauty. Featuring a lower-level walkout, private deck off the primary suite, and a backyard oasis with a plunge pool and creek access, it's a true retreat just minutes from Warkworth's eclectic main street. French doors open into a spacious living room with vaulted ceilings and a built-in media unit. The bright, airy kitchen impresses with its cathedral ceiling, wall of windows, skylights, large island with breakfast bar, tile backsplash, matching appliances, and ample cabinetry. The adjoining dining area features a cozy wood stove and a walkout ideal for alfresco dining and extending your living space outdoors. The main floor also includes two well-appointed bedrooms, a full bathroom, and convenient laundry. The lower-level primary suite is a private haven, complete with a walk-in closet, skylit ensuite, and a walkout to a secluded deck, perfect for quiet morning coffees. A spacious rec room with a stone-surround fireplace, wall of windows, and direct access to the patio offers the ideal setting for relaxation or entertaining. Outside, the sprawling patio overlooks lush green space and features areas for dining, lounging, and enjoying the outdoors. Beyond the patio, the in-ground plunge pool and tranquil creekside setting invite endless hours of retreat and exploration. Complete with a garage and additional storage, this property combines rustic charm with modern comfort, offering a peaceful escape close to amenities.
Property Details
Interior
Features
Main Floor
Living
4.07 x 6.8Dining
6.92 x 4.12Fireplace / W/O To Deck
Kitchen
3.4 x 4.86W/O To Patio
2nd Br
3.69 x 3.26Exterior
Features
Parking
Garage spaces 1.5
Garage type Detached
Other parking spaces 4
Total parking spaces 5.5
Property History
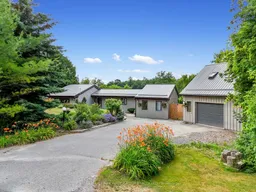 49
49