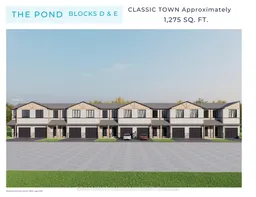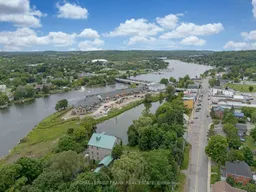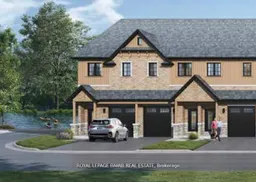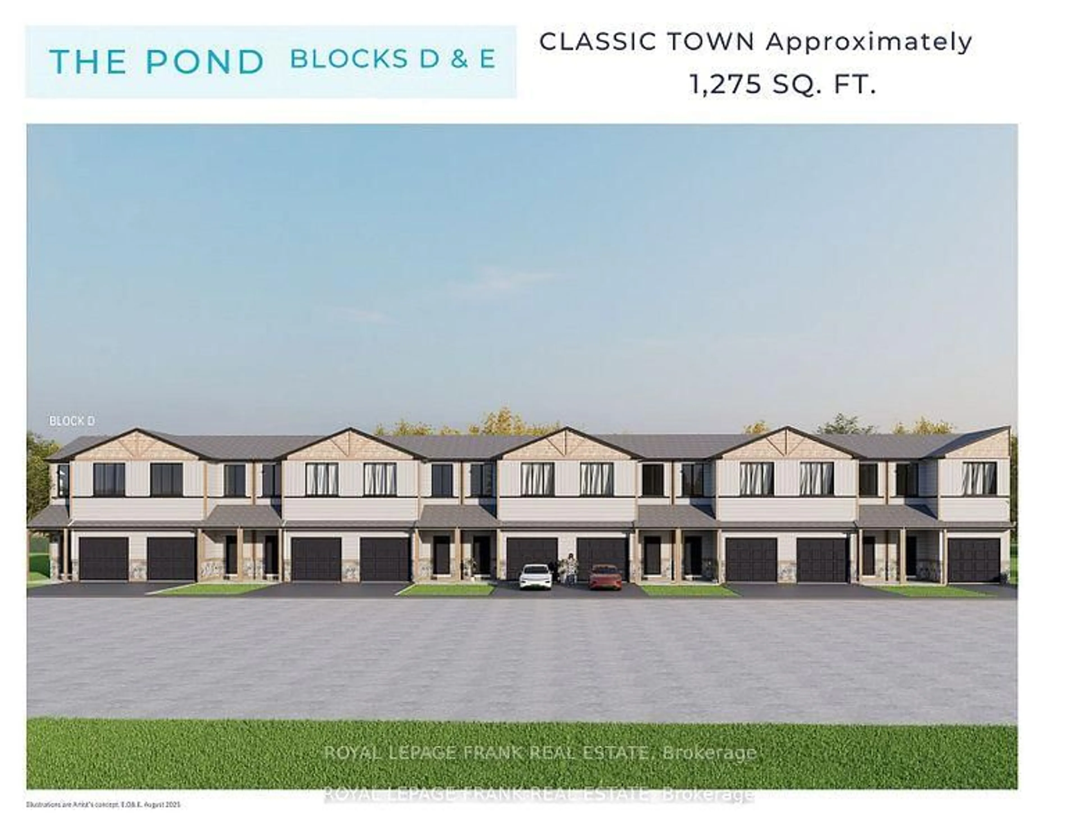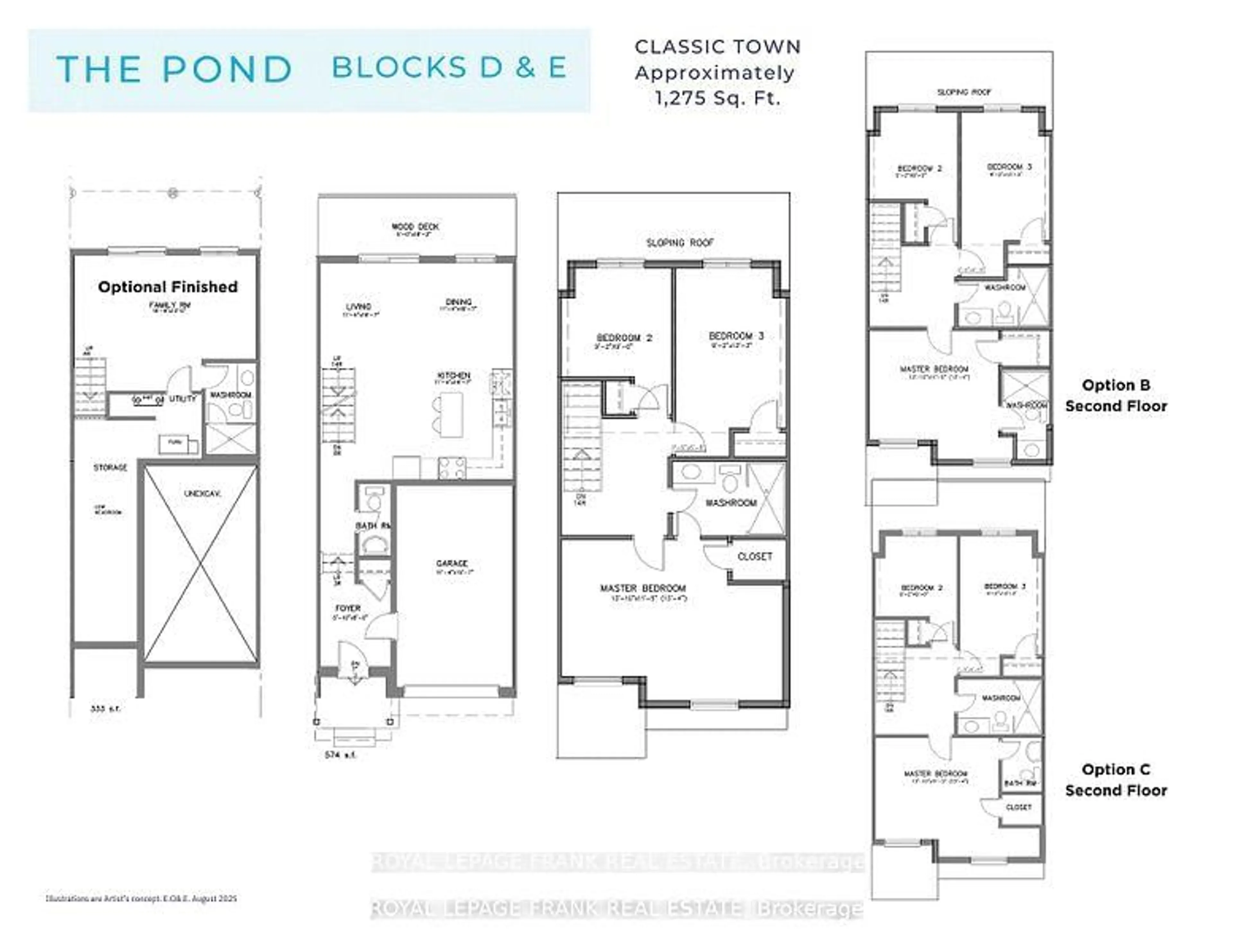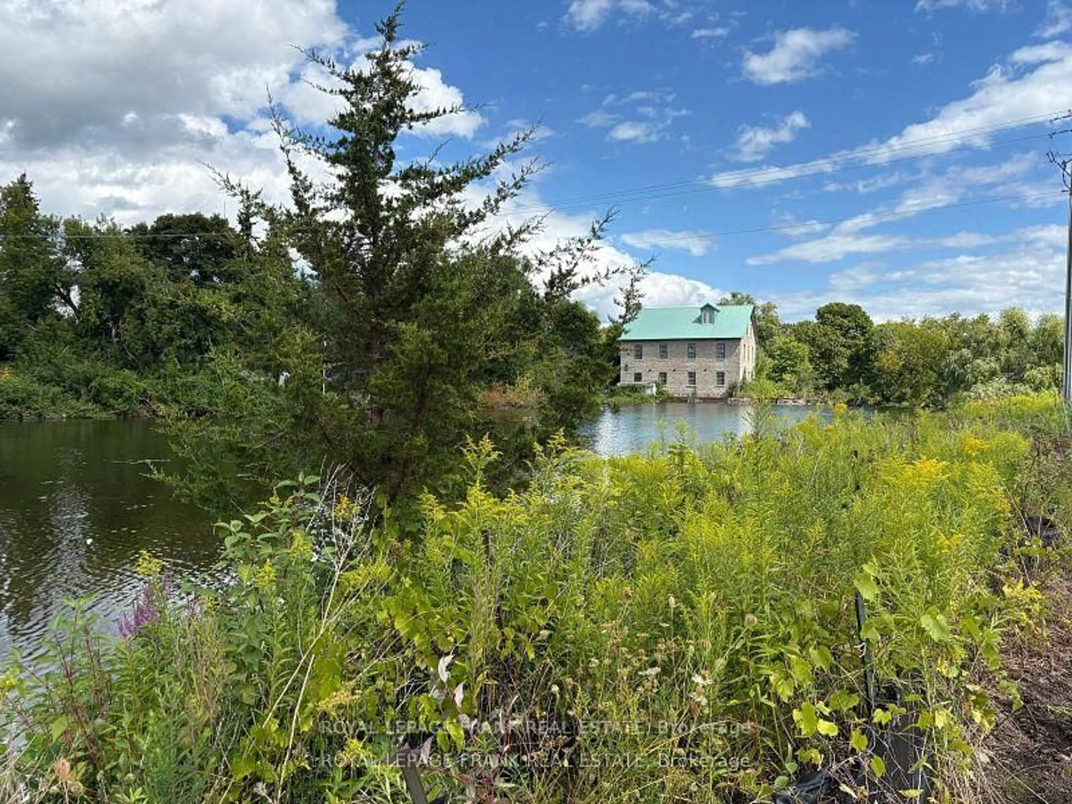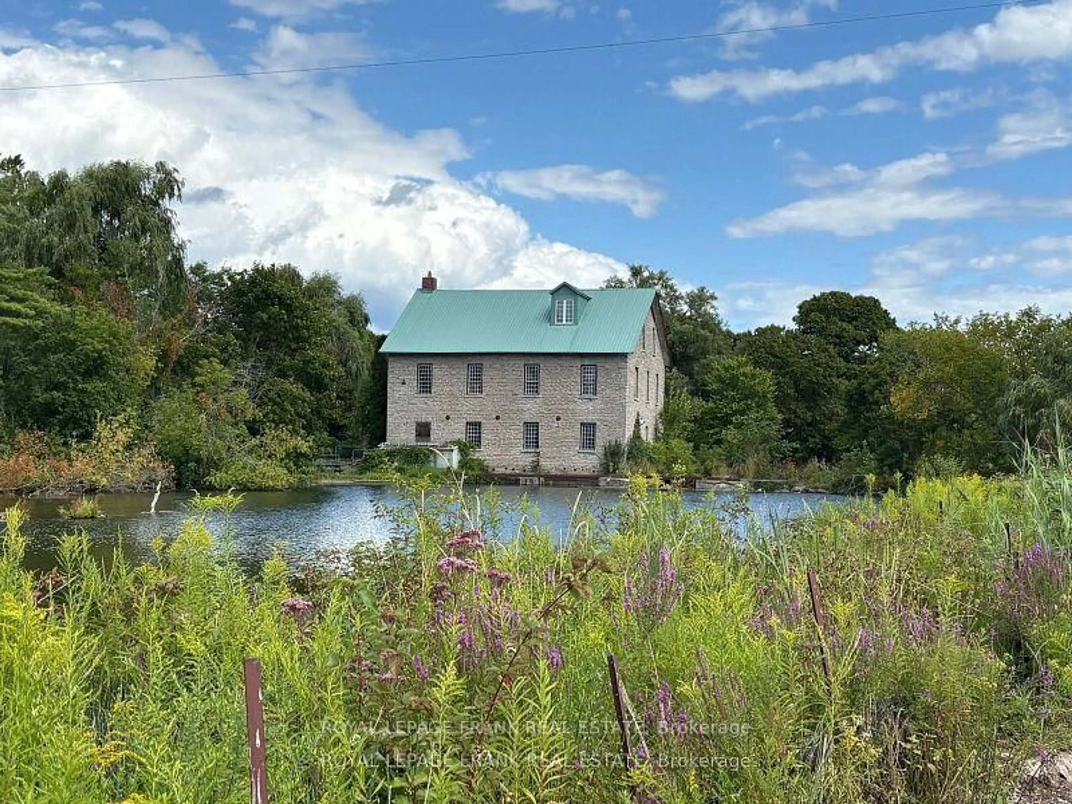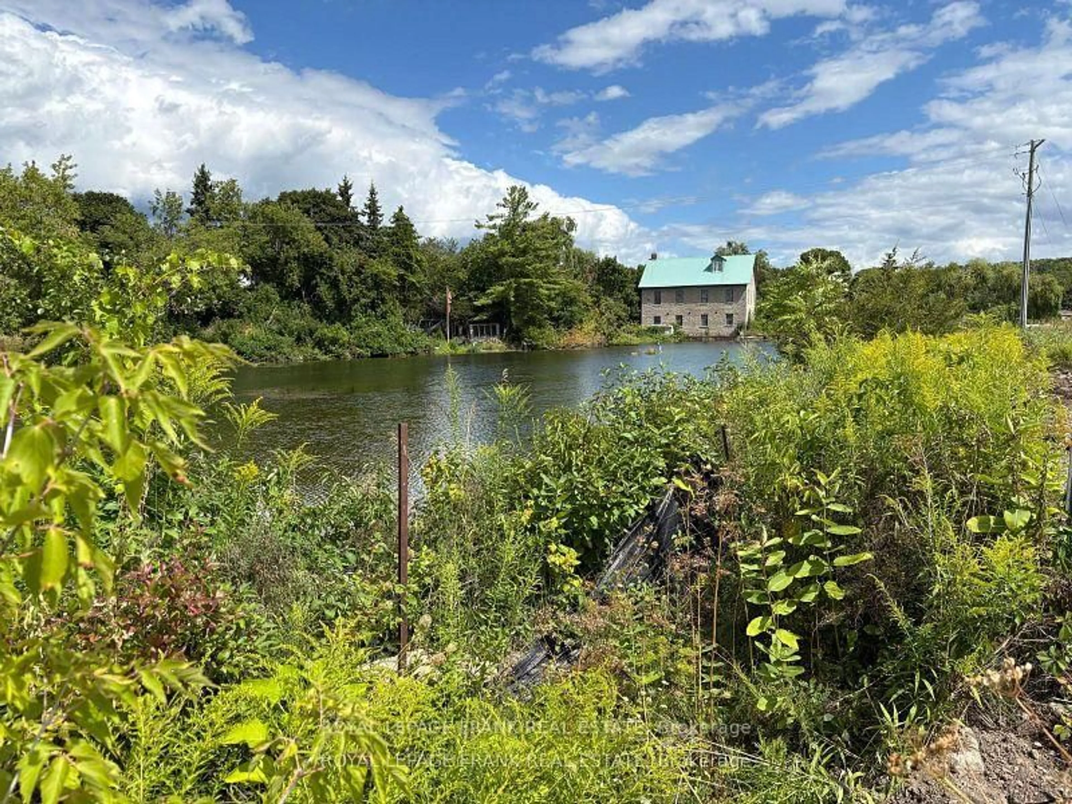3 Pond St, Trent Hills, Ontario K0L 1Y0
Contact us about this property
Highlights
Estimated valueThis is the price Wahi expects this property to sell for.
The calculation is powered by our Instant Home Value Estimate, which uses current market and property price trends to estimate your home’s value with a 90% accuracy rate.Not available
Price/Sqft$519/sqft
Monthly cost
Open Calculator
Description
This beautiful end-unit 3-bedroom townhome at Lock 18, in the charming town of Hastings, is to be built with a projected completion date in Fall 2026. Offering picturesque views of the Trent River and backing onto a tranquil pond, the location also allows you to enjoy the convenience of walking to nearby restaurants and shops.The home features thoughtfully designed living space, with the option to have the builder finish the walk-out basement for even more room to enjoy. Alternate primary bedroom layouts are also available, including the option of a private ensuite, allowing you to personalize the design to fit your lifestyle.Inside, youll find upgraded hardwood flooring throughout, granite countertops in the kitchen and bathrooms, and soaring 9' ceilings on the main floor. The chefs kitchen stands out with a large island, stainless steel appliances, and plenty of space for entertaining. A hardwood staircase with a choice of iron or oak pickets, upgraded trim, smooth ceilings, and LED pot lights add to the homes elegance.Our sales team is ready to help you customize this homewhether its adding a finished walk-out basement or selecting the primary suite layout that best suits your needs.
Upcoming Open Houses
Property Details
Interior
Features
Main Floor
Kitchen
6.0 x 3.47Combined W/Dining / Open Concept / hardwood floor
Living
6.0 x 3.47Combined W/Dining / W/O To Deck / hardwood floor
Dining
6.0 x 3.47Combined W/Kitchen / hardwood floor / Open Concept
Exterior
Parking
Garage spaces 1
Garage type Attached
Other parking spaces 1
Total parking spaces 2
Property History
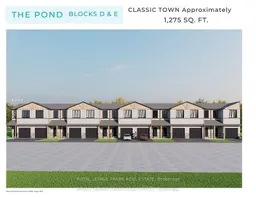 10
10