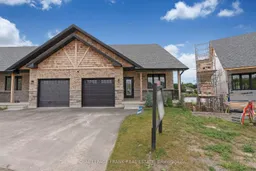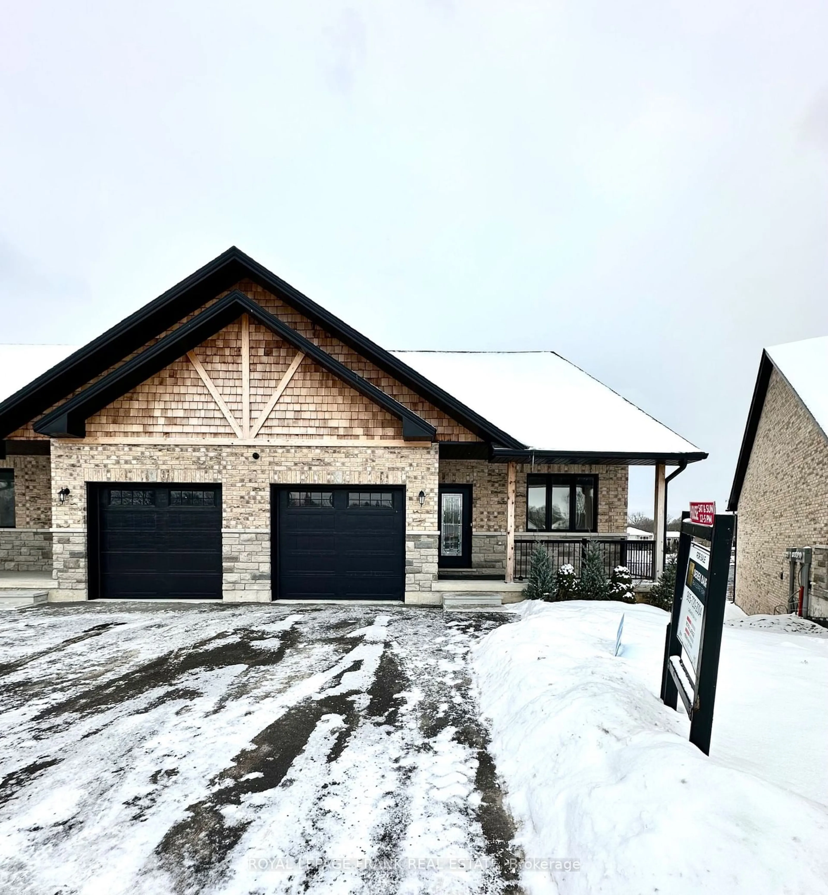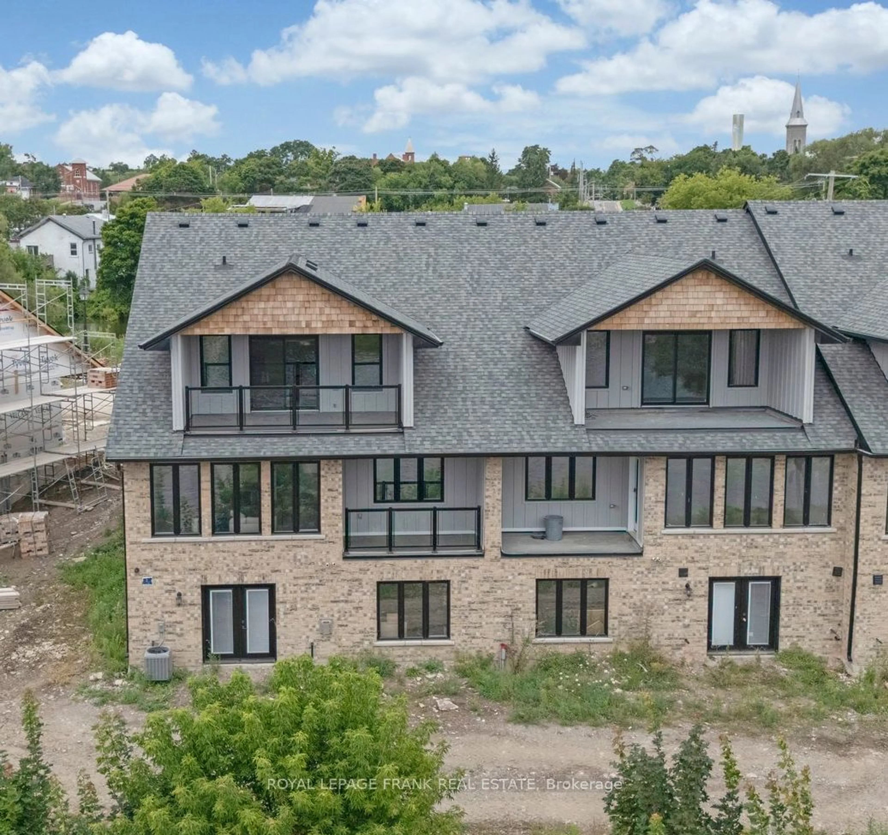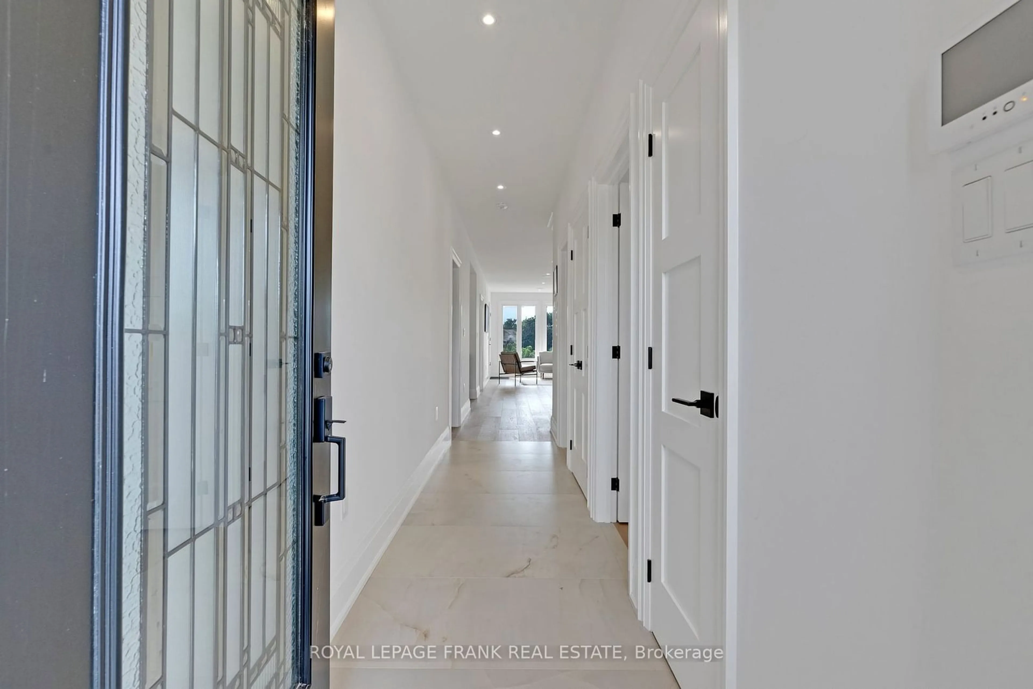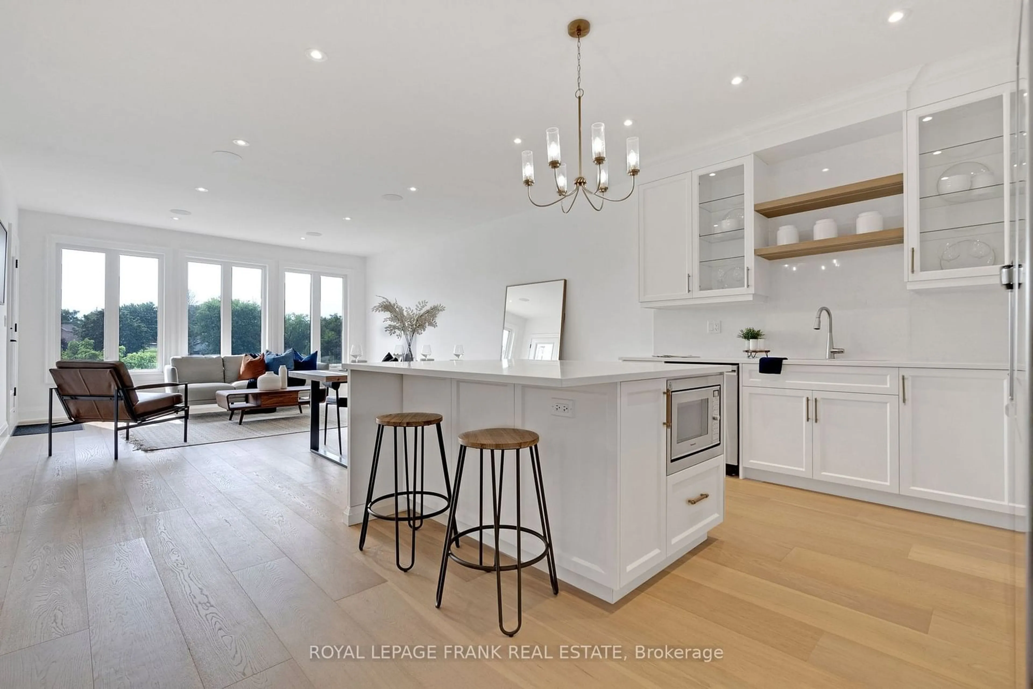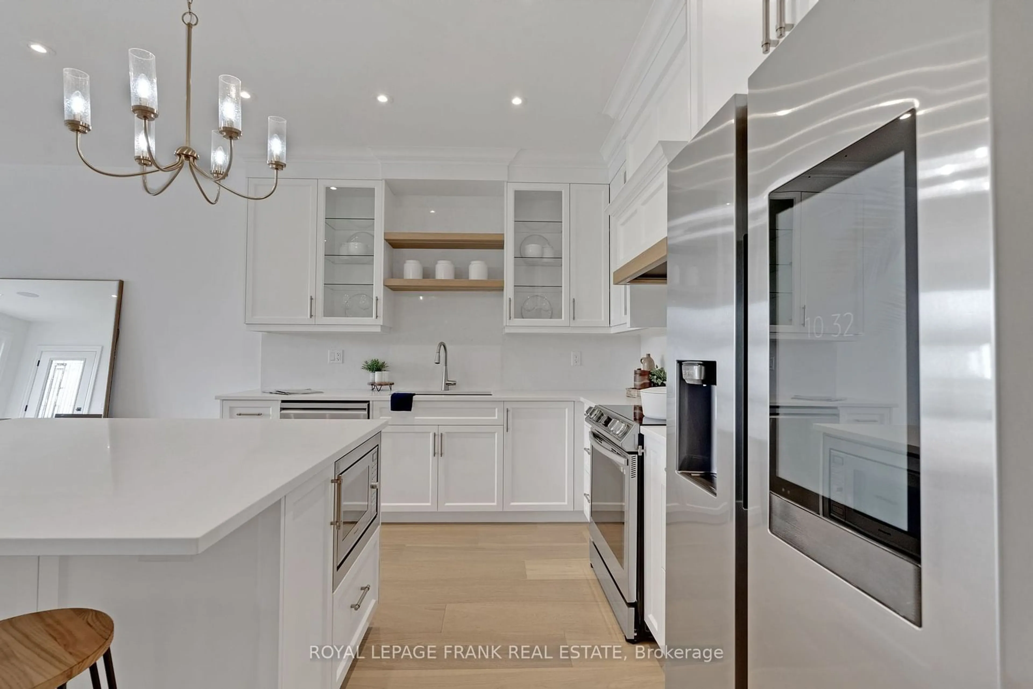32 Pond St, Trent Hills, Ontario K0L 1Y0
Contact us about this property
Highlights
Estimated ValueThis is the price Wahi expects this property to sell for.
The calculation is powered by our Instant Home Value Estimate, which uses current market and property price trends to estimate your home’s value with a 90% accuracy rate.Not available
Price/Sqft$641/sqft
Est. Mortgage$4,724/mo
Tax Amount (2025)-
Days On Market103 days
Total Days On MarketWahi shows you the total number of days a property has been on market, including days it's been off market then re-listed, as long as it's within 30 days of being off market.271 days
Description
Step into our beautifully upgraded Model Home, a 3-bedroom bungaloft townhome in the charming town of Hastings. This exquisite residence offers over 3,000 square feet of fully finished living space, complete with stunning river views and multiple outdoor retreats. Enjoy the luxury of a fully finished walk-out basement, a walk-out from the main floor to a spacious deck, and a walk-out from the upper loft to a covered balcony, all overlooking the serene Trent River and Lock 18. Every detail of this home exudes elegance, from the hardwood flooring and quartz countertops in the kitchen and bathrooms to the sleek stainless steel kitchen appliances. The main floor impresses with its 9' ceilings, a hardwood staircase with iron pickets, upgraded trim, smooth ceilings, and an abundance of LED pot lights that brighten the space. The kitchen, featuring a generous island, is designed for effortless entertaining. The fully finished basement is a showstopper, featuring built-in cabinetry, a large island, a cozy gas fireplace, and a 4-piece bath. Its the perfect space for hosting gatherings. Live your dream on the water in Hastings, where luxury and nature come together in perfect harmony.
Property Details
Interior
Features
Upper Floor
Family
7.55 x 4.6hardwood floor / W/O To Sundeck
3rd Br
3.62 x 3.04Double Closet / hardwood floor
Exterior
Parking
Garage spaces 1
Garage type Attached
Other parking spaces 1
Total parking spaces 2
Property History
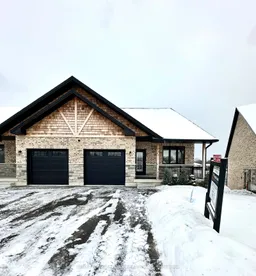 41
41