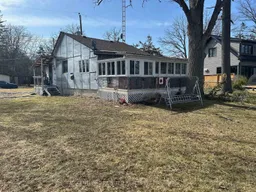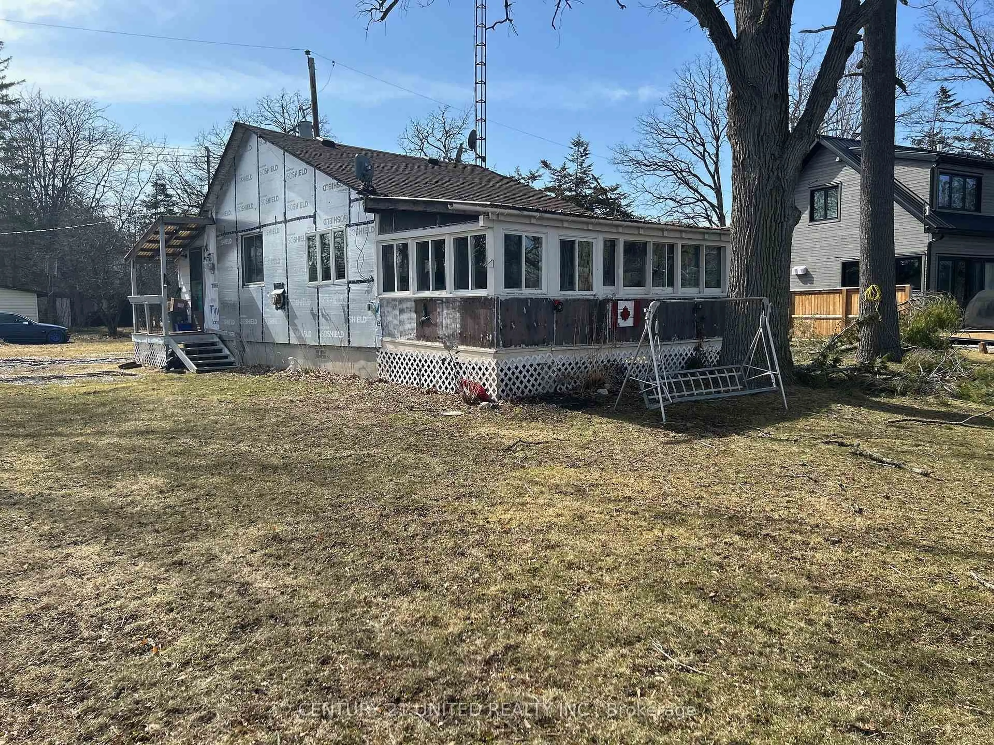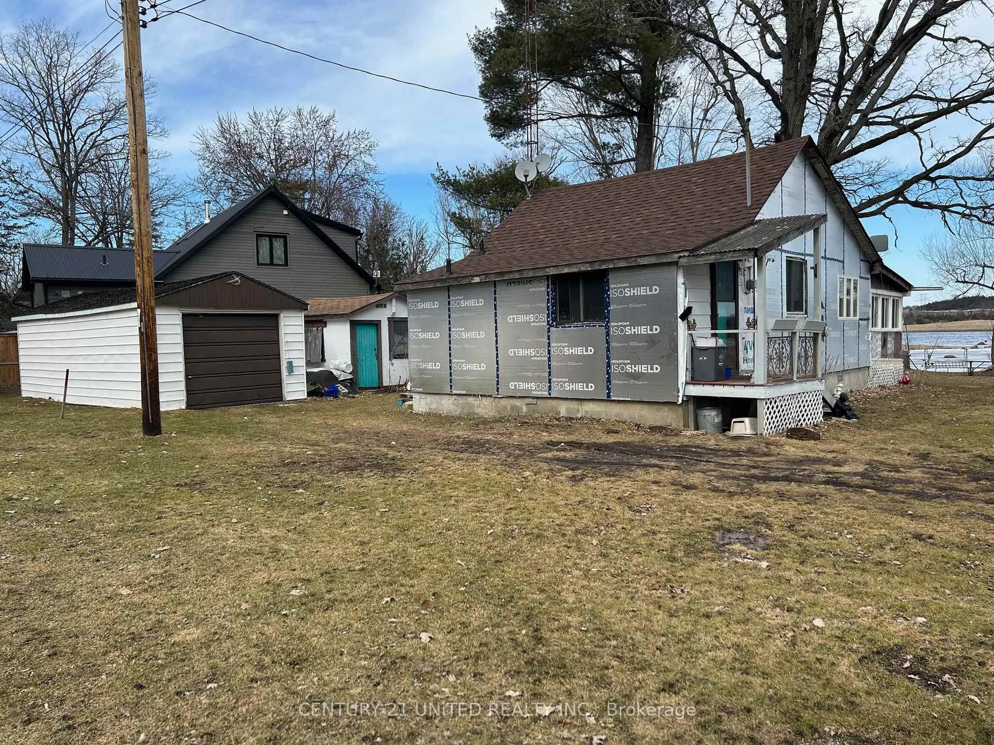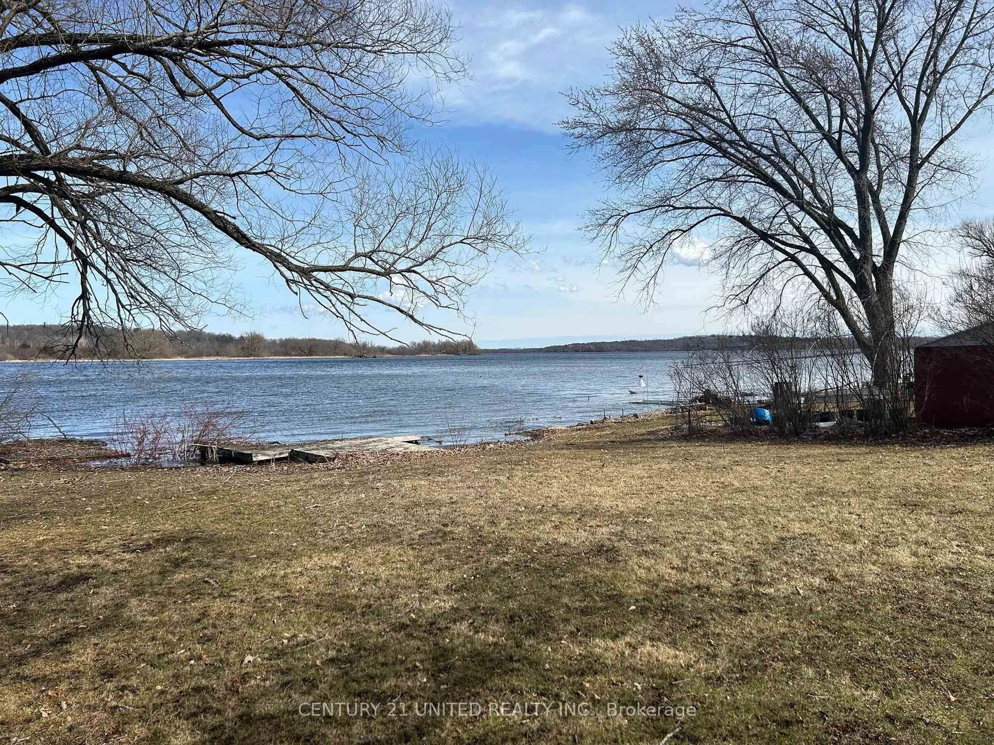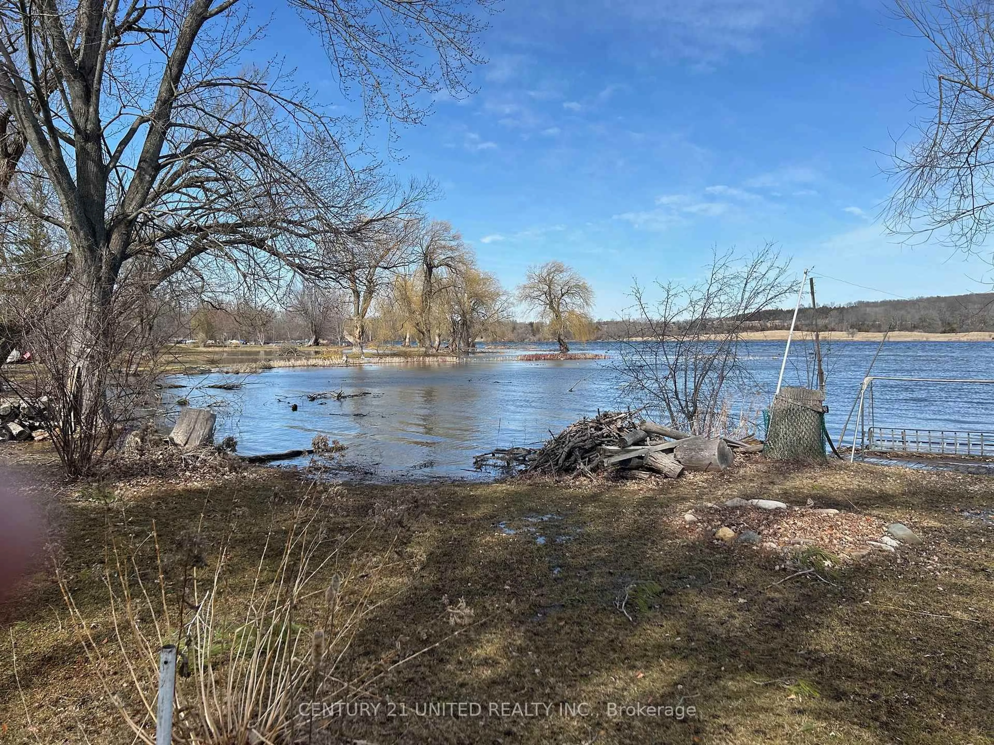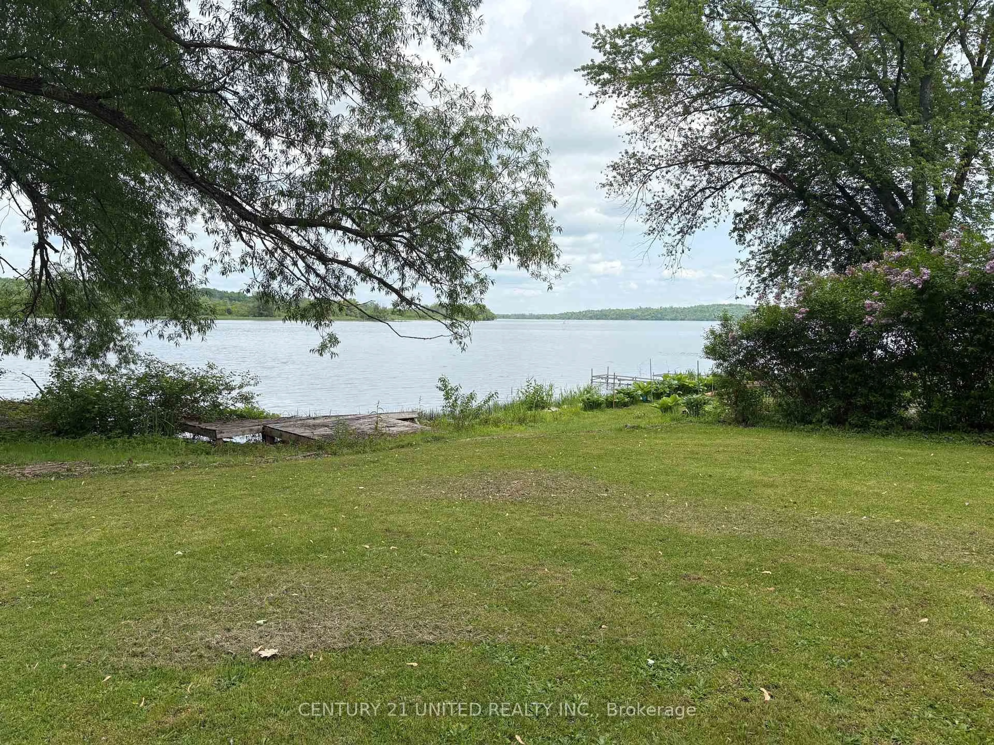385 C Pike Lane, Trent Hills, Ontario K0L 1L0
Contact us about this property
Highlights
Estimated valueThis is the price Wahi expects this property to sell for.
The calculation is powered by our Instant Home Value Estimate, which uses current market and property price trends to estimate your home’s value with a 90% accuracy rate.Not available
Price/Sqft$249/sqft
Monthly cost
Open Calculator
Description
4 Season Waterfront on the Trent River. Currently utilized by the Seller as her permanent residence. Located just off a paved township road it is serviced by Municipal water service from Campbellford to Warkworth Institution at an installation cost to tie in of $6000.00. The floors have been spray foam insulated and cellulose fibre insulation blown in the ceiling. The exterior walls have been insulated from the outside with Roxul and Tyvek wrapped with 1" SM and the majority of the windows upgraded. The home/cottage is heated by a propane floor furnace. If offers 2 bedrooms, updated 3 pc bath (shower), open concept living & dining area, 3 season sunroom faces due east with full view of the waterway, floors spray foam insulated with pine ceiling accent. A galley kitchen with washer & dryer area off kitchen. The septic system will be pumped and inspected by the Seller prior to closing. There is a single detached garage and storage building that can be a bunkie. All that's left to complete is the exterior siding, fascia and eavestroughs. The waterfrontage is not suitable for swimming. The public boat launch is mere minutes from the property and provides 15 miles of lock free boating between Lock 8 Bradley Bay and Lock 7 to Glen Ross at Frankford. A great investment rental or affordable weekend getaway. This property is close to both the municipalities of Campbellford and Warkworth, 20 minutes to Hwy #401 at Brighton, 1.5 hours to GTA. The lot size is 40' waterfrontage and 160' deep. There are 2 right-of-ways to the south of the cottage for backlot properties. 387 Percy Boom Road has 25' right-of-way and 385A has 20' right-of-way.
Property Details
Interior
Features
Main Floor
Living
7.13 x 3.47Combined W/Dining
Bathroom
2.16 x 2.283 Pc Bath
Br
2.37 x 2.4Primary
2.4 x 3.07Exterior
Features
Parking
Garage spaces 1
Garage type Detached
Other parking spaces 3
Total parking spaces 4
Property History
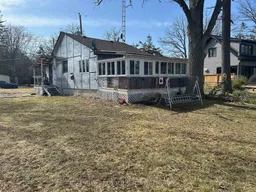 5
5