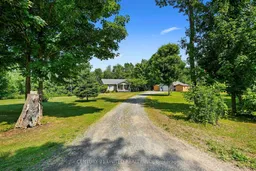Escape to Your Own Private Retreat at 390 11th Line West, nestled on a peaceful 2.73-acre lot in beautiful Trent Hills. With no neighbours in sight and a duck marsh at the rear, this property offers total seclusion--yet you're just 15 minutes from the vibrant communities of Campbellford, Hastings, and Havelock. Enjoy the best of rural living with easy access to small-town conveniences: Campbellford boasts a full-service hospital, brand-new recreation centre with indoor pool and fitness facilities; Hastings offers a scenic marina on the Trent-Severn Waterway, the Field House with indoor pickleball courts and walking track; and Havelock connects you quickly to Hwy 7. Inside, this well-maintained, carpet-free home features newer hardwood floors, a bright open-concept main level with south-facing living space, and a kitchen/dining area with island and patio doors leading to a private rear deck. Main floor laundry, full bath, and powder room add practicality. The finished lower level includes an L-shaped rec room with woodstove and walkout, 4th bedroom, 3-piece bath, utility space, and plenty of storage. Stay cozy with a wood/oil furnace and cool with central air. The backyard is a private paradise with a saltwater pool, expansive decking, a cabana, fenced yard, and a heated 24x30 garage/workshop. Reliable water from a dug well with underground storage tank. This is country living at its best. Just move in and unwind.
Inclusions: Fridge, Stove, Washer & Dryer, Dishwasher, ATV with Snowplow for cleaning, 2 Outdoor Sheds (10 x 16) New, All Pool Equipment, Salt Cell for Salt Water Pool
 49
49


