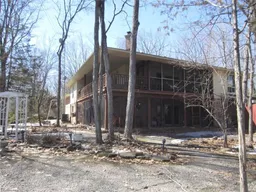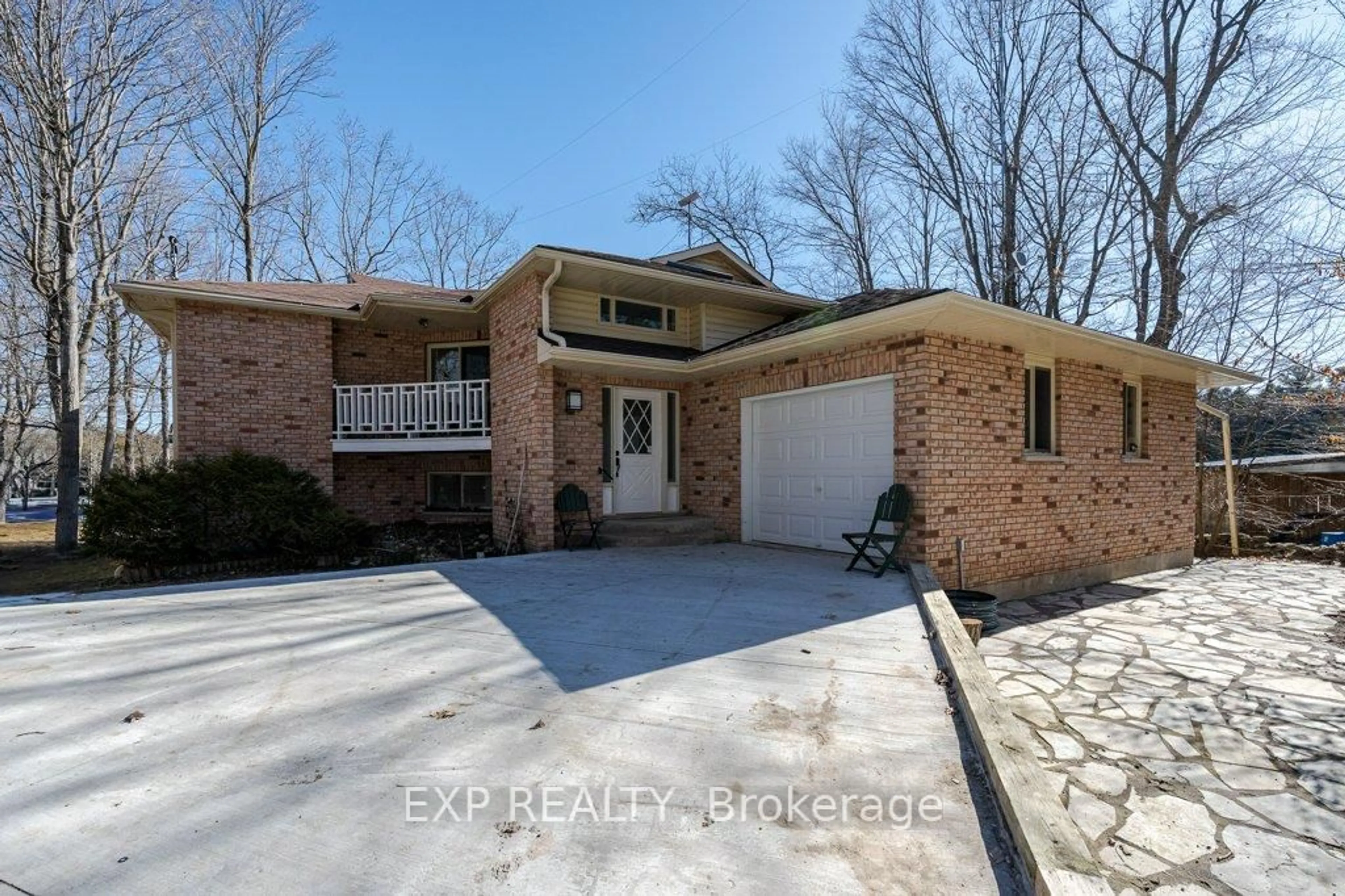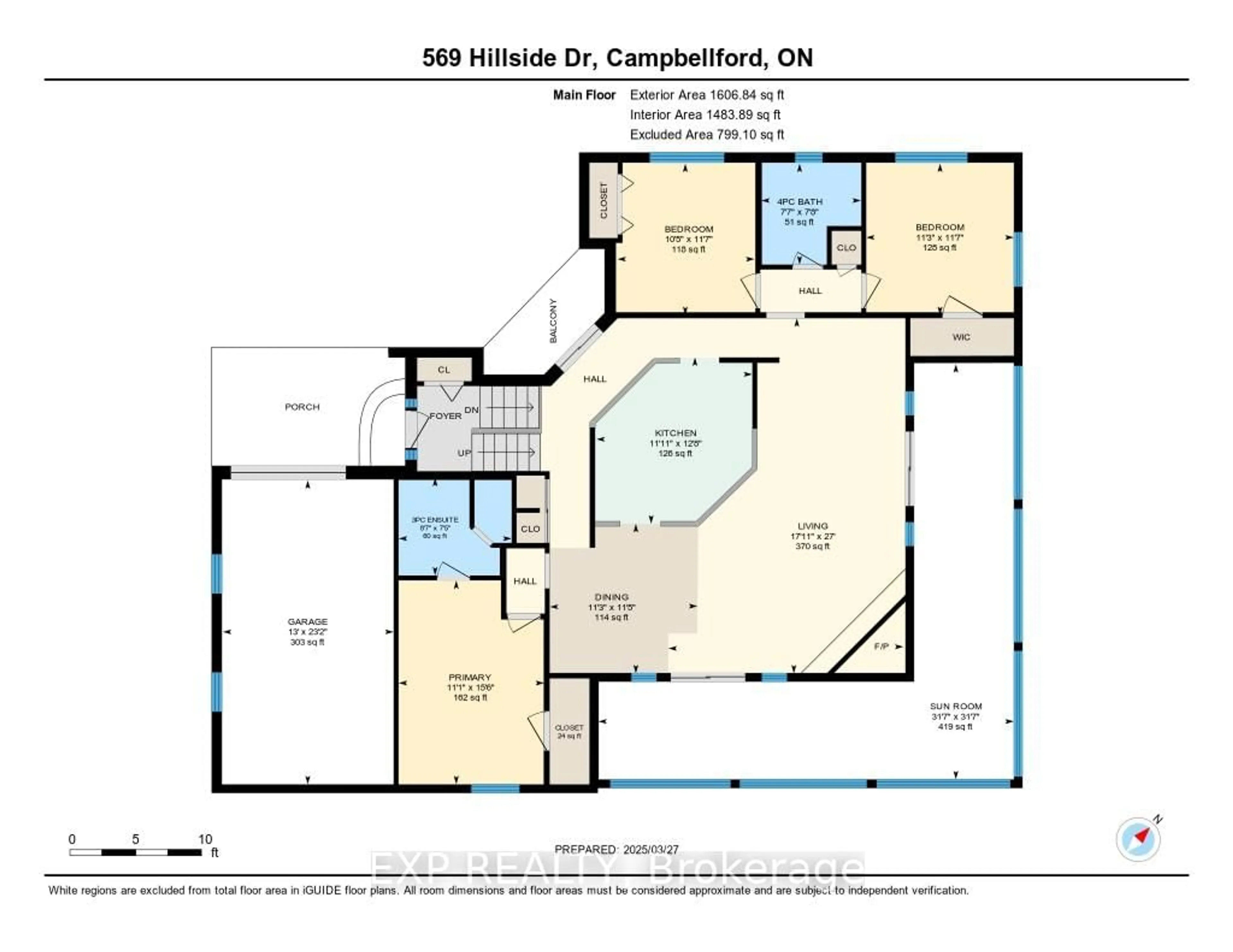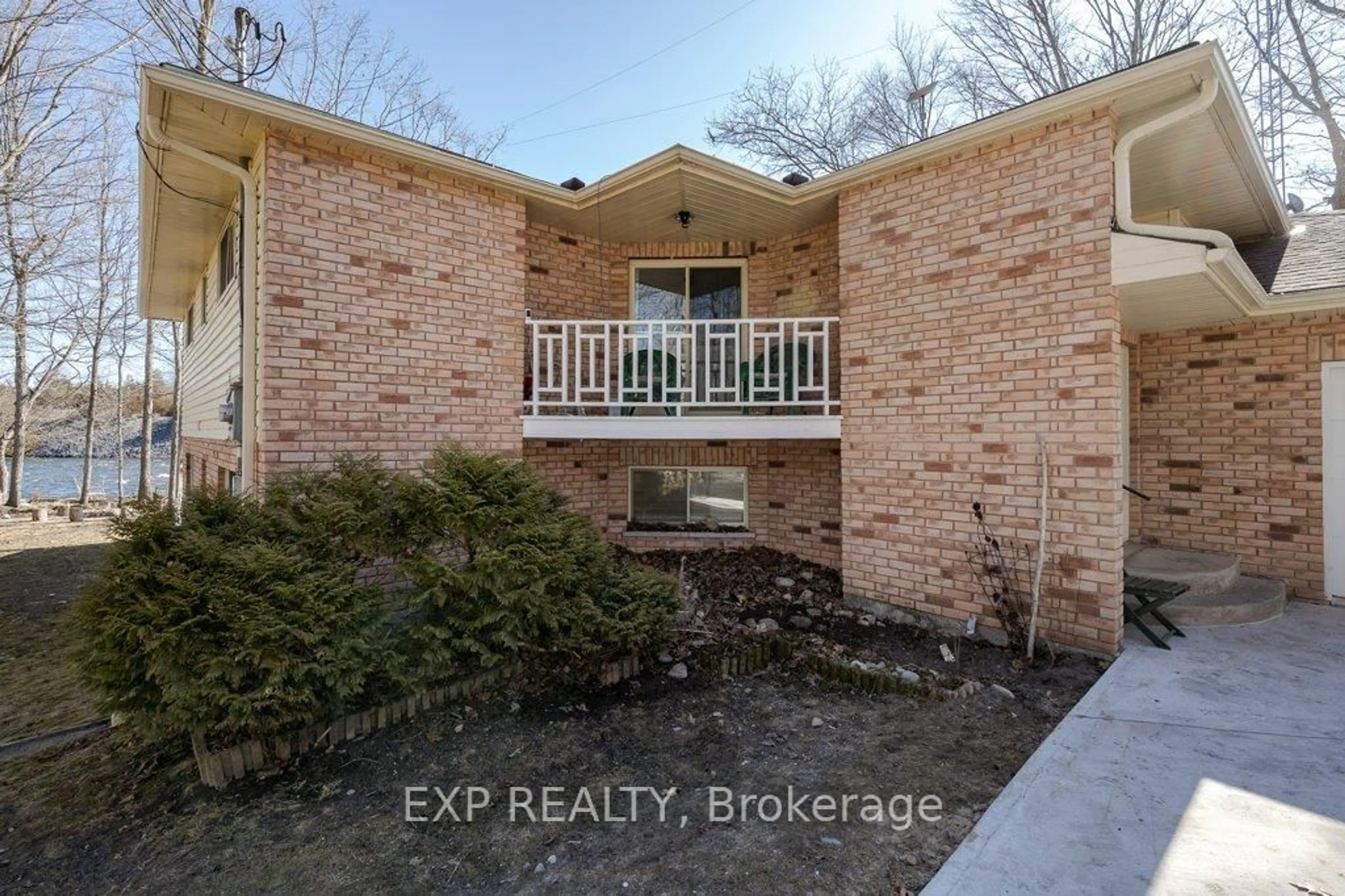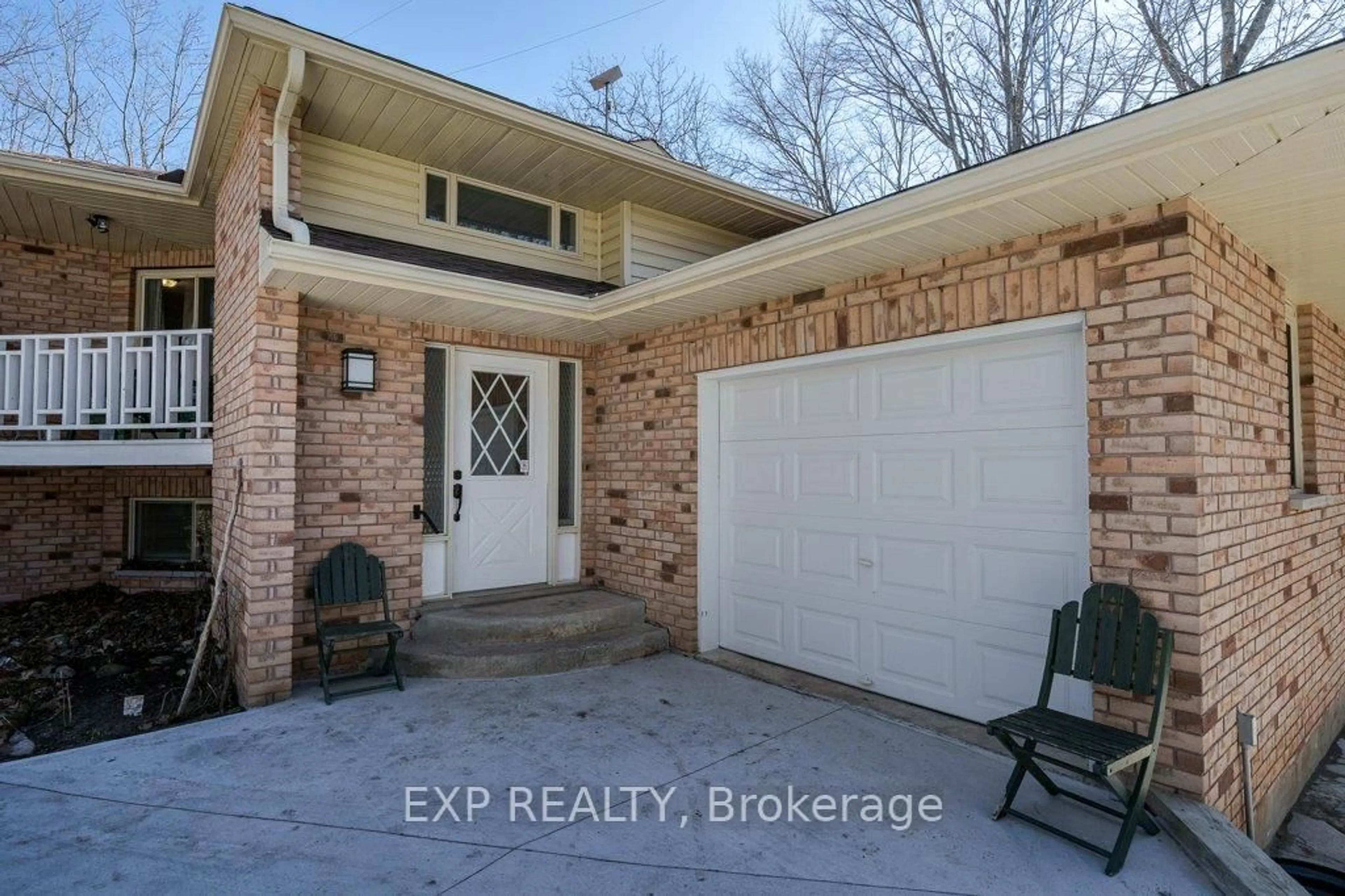569 Hillside Dr, Trent Hills, Ontario K0K 1L0
Contact us about this property
Highlights
Estimated ValueThis is the price Wahi expects this property to sell for.
The calculation is powered by our Instant Home Value Estimate, which uses current market and property price trends to estimate your home’s value with a 90% accuracy rate.Not available
Price/Sqft$748/sqft
Est. Mortgage$4,079/mo
Tax Amount (2025)$6,404/yr
Days On Market43 days
Description
A Waterfront Dream in Campbellford! This stunning 3+2 bedroom, 4-bath raised bungalow offers the perfect blend of peace, privacy, and potential. Nestled on a beautifully treed lot with 100 feet of clean, clear, weed-free waterfront, this home is truly a nature lover's and water enthusiast's paradise. Inside, you'll find 3300 sq ft of bright, open-concept living space with expansive windows and walk-outs on both levels that bring the outdoors in. The main floor boasts an inviting open kitchen/living/dining area, perfect for entertaining, while the lower level features a separate 2-bedroom suite complete with its own kitchen and a wrap-around walk-out to a fully screened-in patio overlooking the river, ideal for multi-generational living, rental income, or short-term rental opportunities. Enjoy the spacious garage (370 sq ft), plus a newly built 335 sq ft shed - perfect for storage, a workshop, or future studio. Set back from the road for ultimate privacy, yet only minutes to the new Sunny Life YMCA, hospital, and all of Campbellford's amenities. This is more than a home it's a lifestyle. Oh, and did you happen to see Waldo?
Property Details
Interior
Features
Main Floor
Living
8.24 x 5.46Kitchen
3.86 x 3.62Exterior
Features
Parking
Garage spaces 1
Garage type Detached
Other parking spaces 10
Total parking spaces 11
Property History
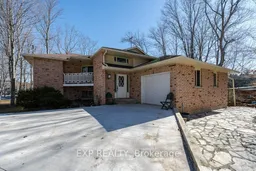 50
50