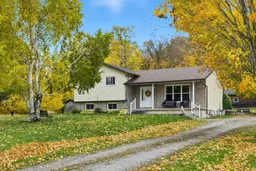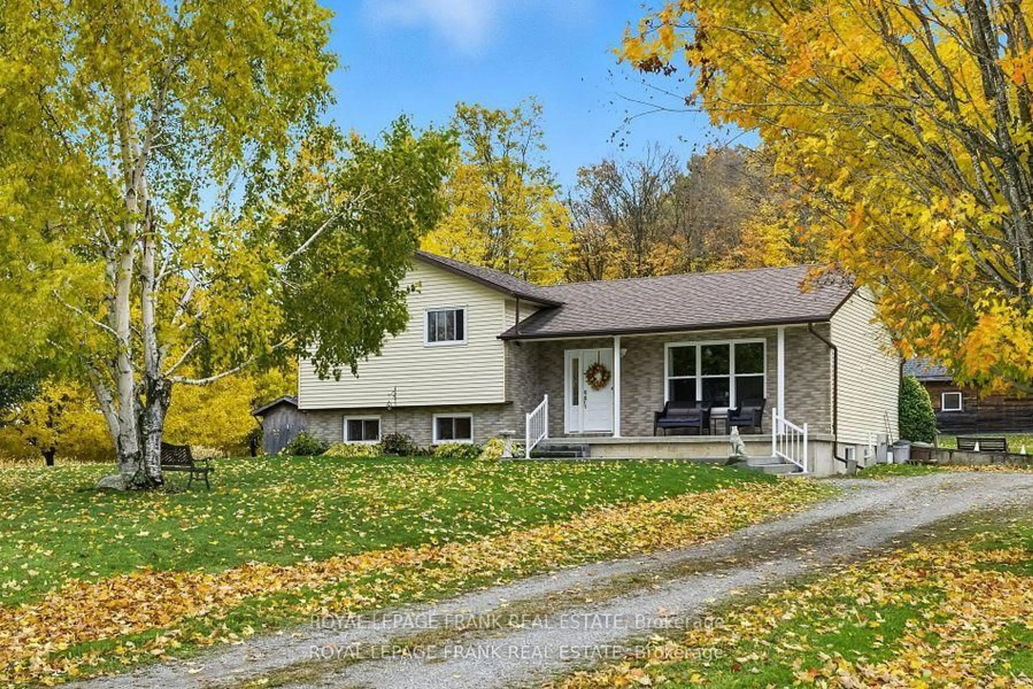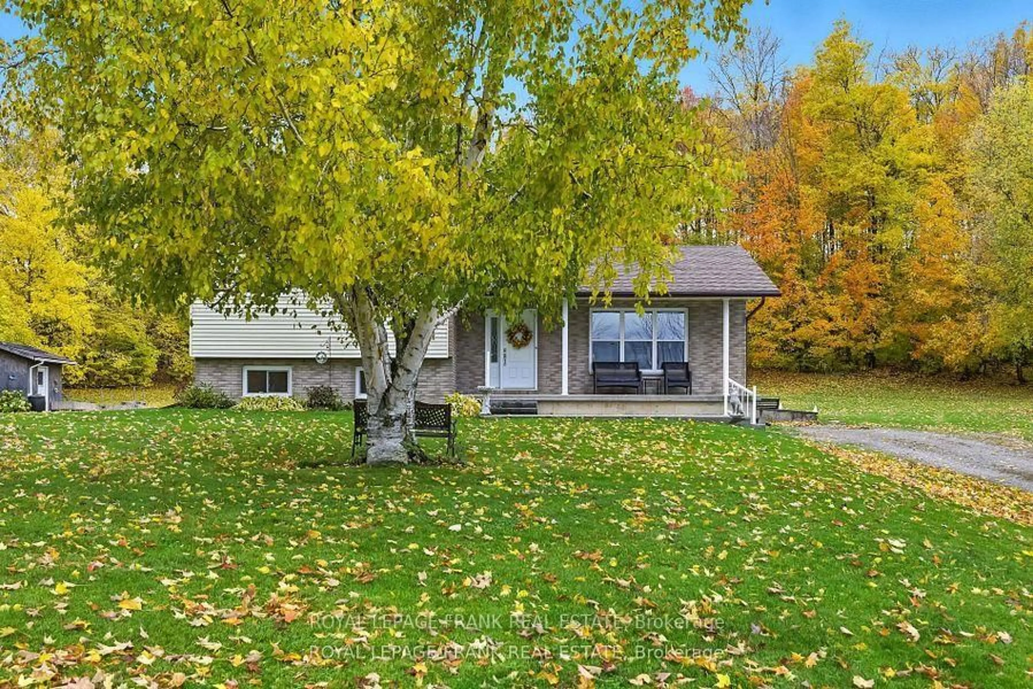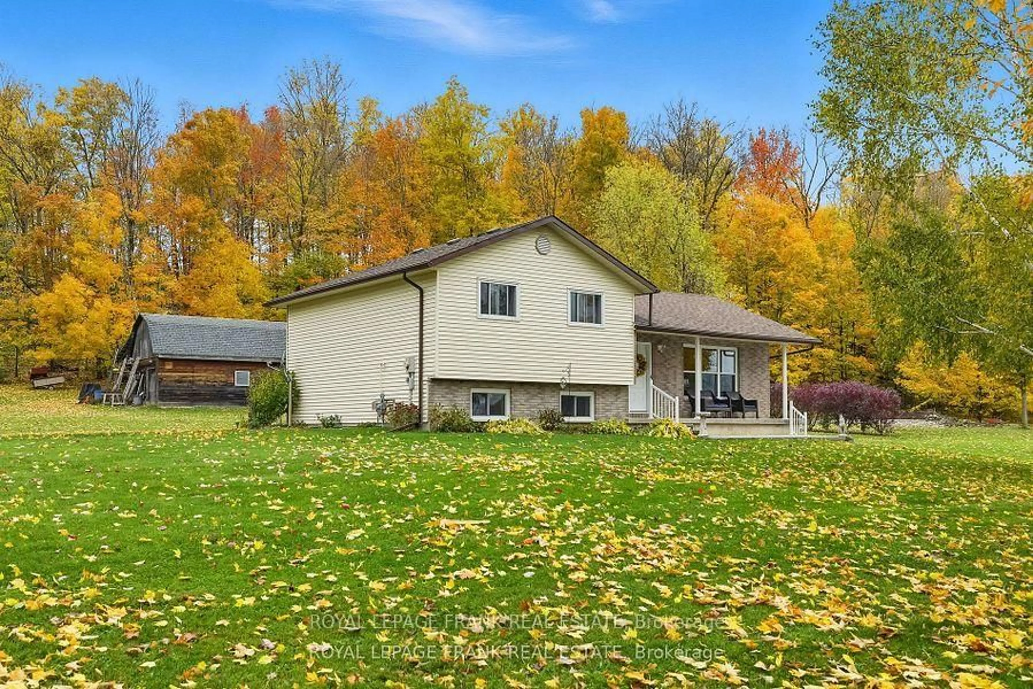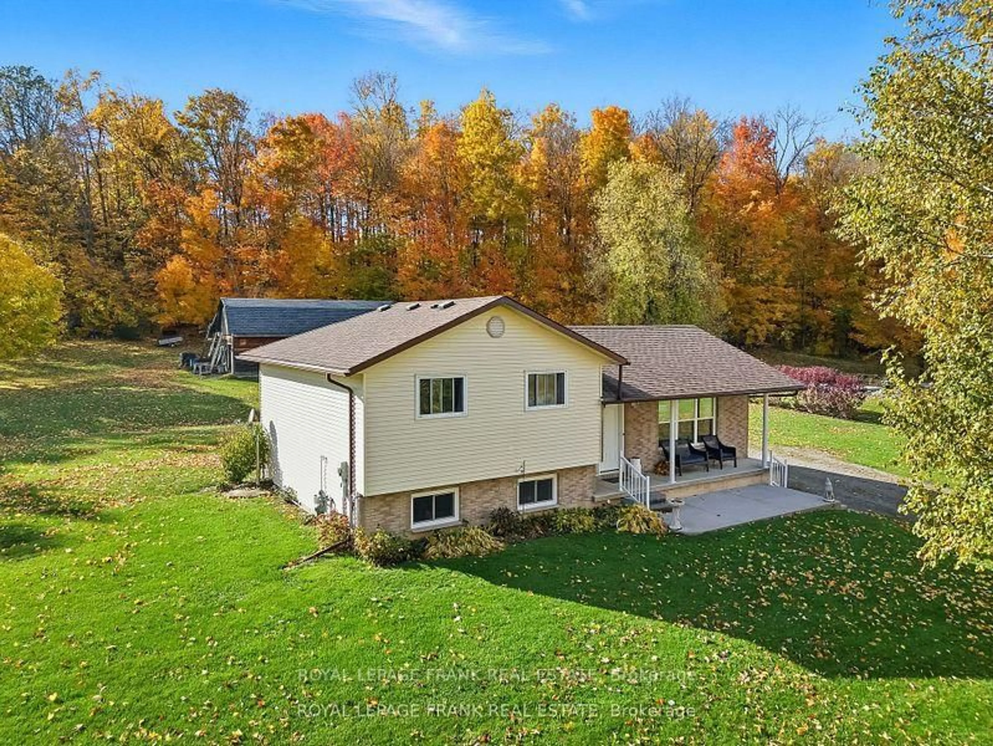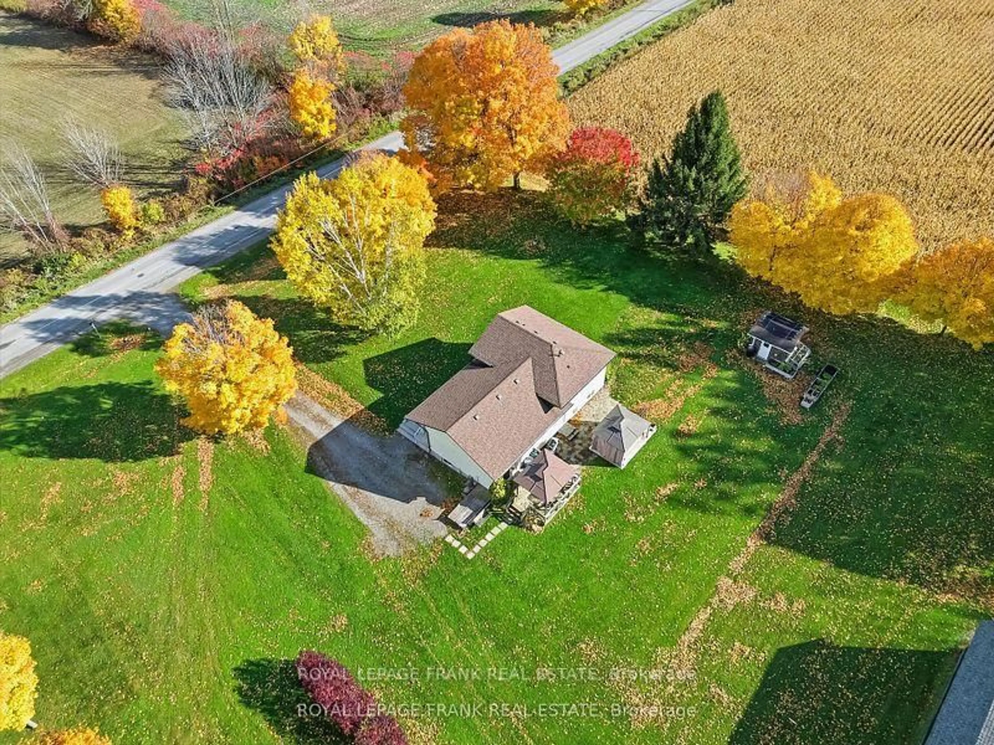64 Skinkle Rd, Trent Hills, Ontario K0K 3K0
Contact us about this property
Highlights
Estimated valueThis is the price Wahi expects this property to sell for.
The calculation is powered by our Instant Home Value Estimate, which uses current market and property price trends to estimate your home’s value with a 90% accuracy rate.Not available
Price/Sqft$551/sqft
Monthly cost
Open Calculator
Description
Set on a quiet road surrounded by farmers' fields on three sides, this property offers the perfect blend of privacy, nature, and convenience. Enjoy peaceful rural living just minutes from Warkworth's shops, restaurants, and nearby golf courses. This well-maintained four-level sidesplit is known for its solid construction and thoughtful updates. The modernized kitchen features unique storage solutions and a layout designed for both function and everyday comfort. The updated bathroom and fresh paint in select areas add a clean, refreshed touch while preserving the home's warm and welcoming feel. Outside, a spacious shop/barn provides room for hobbies, storage, or projects, with plenty of open space to explore, garden, or simply relax and enjoy the countryside views.If you're looking for a home that combines comfort, craftsmanship, and rural charm, your home search ends at this beautiful listing.
Property Details
Interior
Features
3rd Floor
Family
5.79 x 3.49Br
4.82 x 3.69Exterior
Features
Parking
Garage spaces -
Garage type -
Total parking spaces 7
Property History
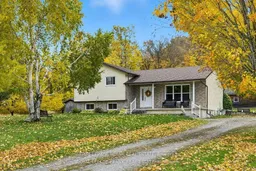 45
45