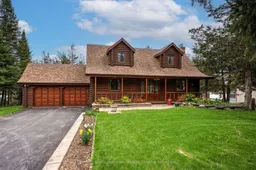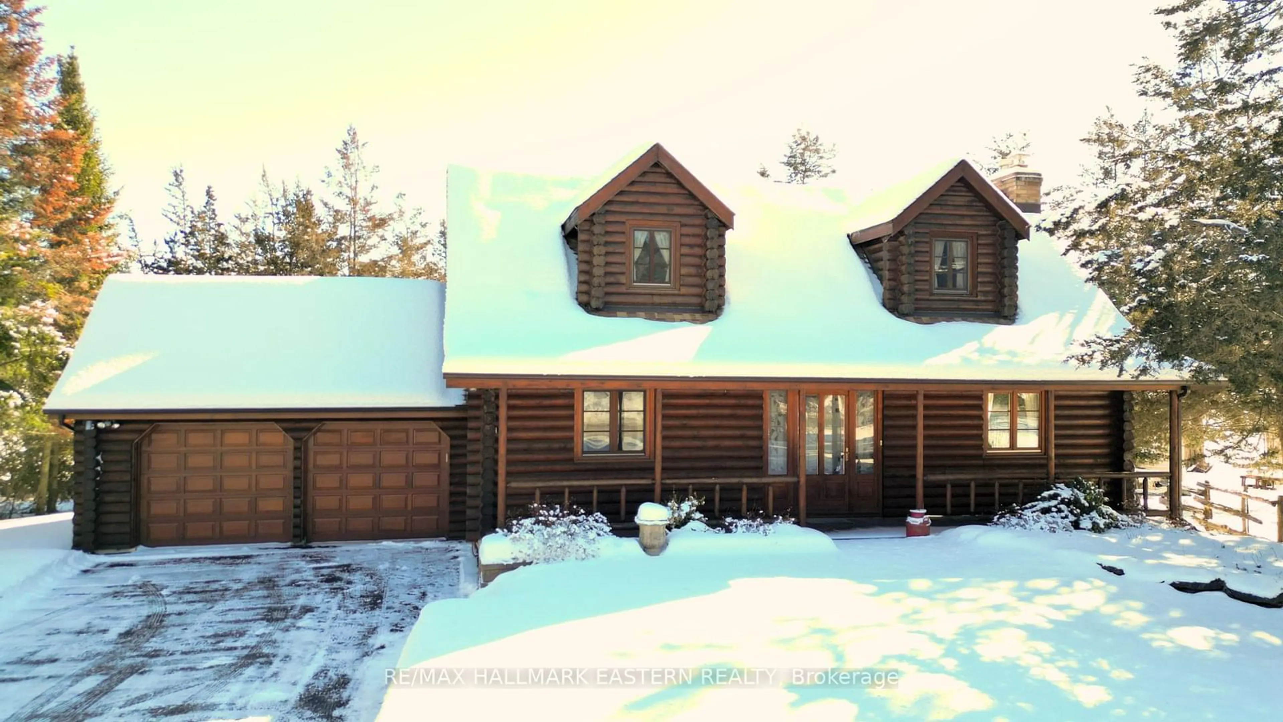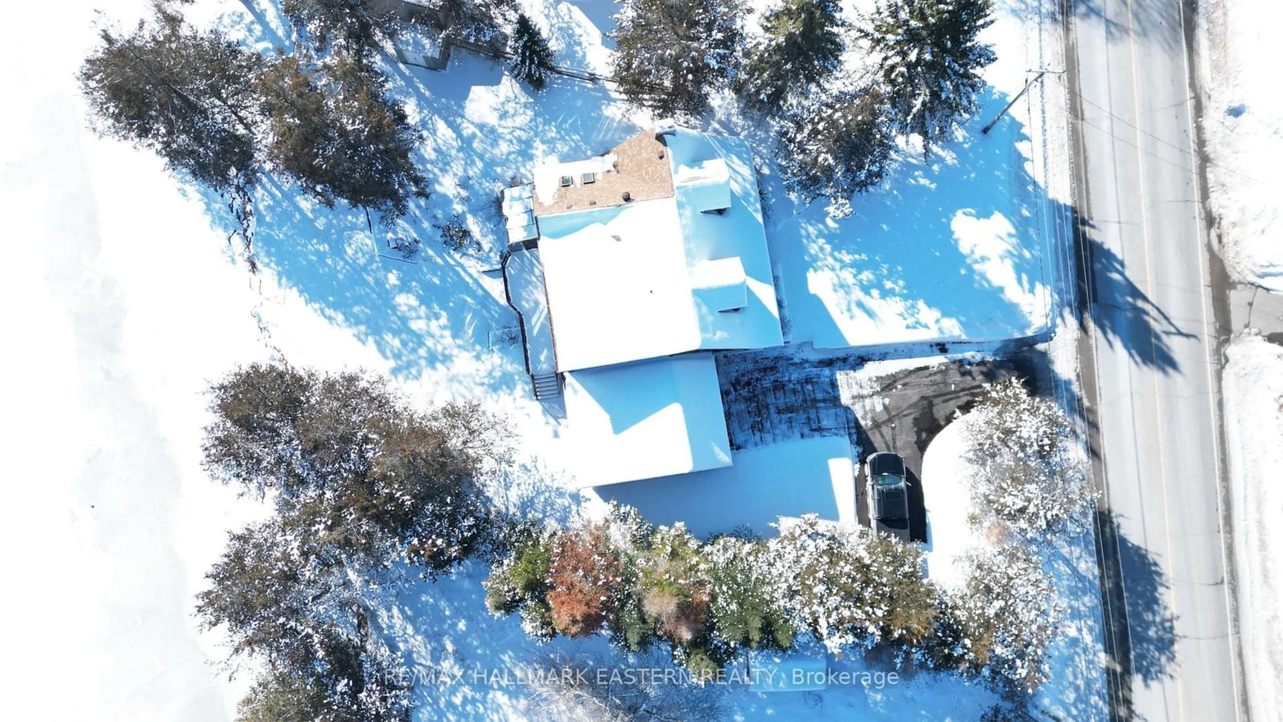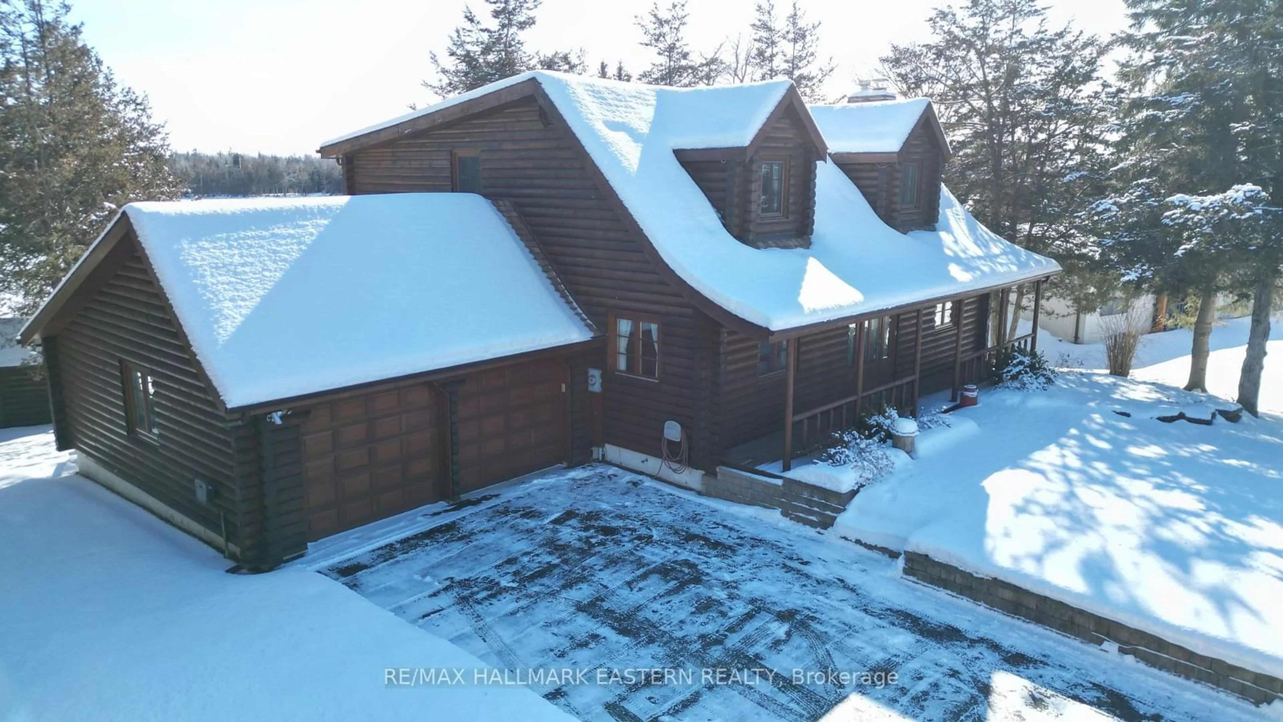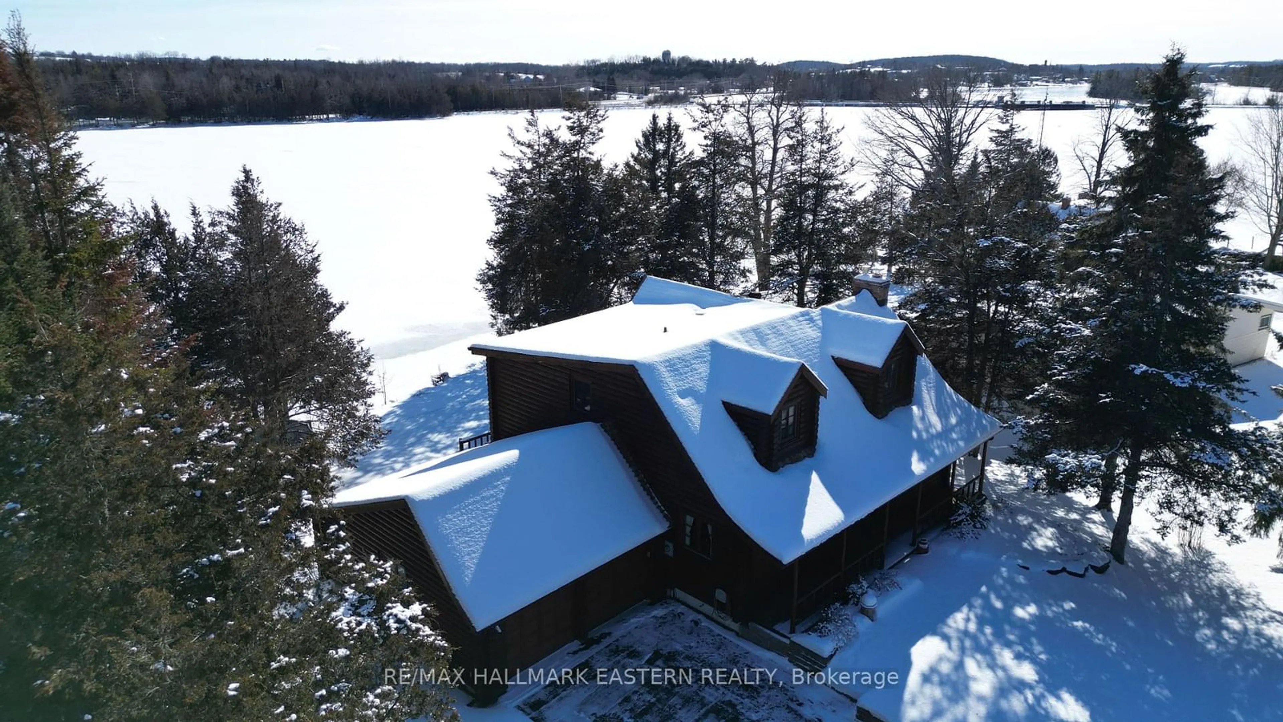6421 County Road 50 N/A, Trent Hills, Ontario K0L 1L0
Contact us about this property
Highlights
Estimated ValueThis is the price Wahi expects this property to sell for.
The calculation is powered by our Instant Home Value Estimate, which uses current market and property price trends to estimate your home’s value with a 90% accuracy rate.Not available
Price/Sqft$452/sqft
Est. Mortgage$3,328/mo
Tax Amount (2024)$6,420/yr
Days On Market81 days
Description
CAMPBELLFORD | This stunning 2+1 bedroom, 2-bathroom Laurentian-inspired log veneer home with an attached double garage offers 90 feet of deep waterfront on the Trent River between Locks 13 and 14, just outside of Campbellford. Enjoy excellent swimming and boating, with easy access downriver to Campbellford or upriver to Hastings, which features a 14km lock-free stretch for uninterrupted cruising. Designed for both efficiency and charm, the home is wood-framed with log veneer inside and out, offering the warmth and character of a traditional log home with the benefits of modern construction. The main floor features a vaulted-ceiling living room with a floor-to-ceiling fieldstone fireplace and reclaimed barn beams, a glass sunroom, a kitchen with dining area, a sitting room, a bedroom and a full bathroom. Upstairs, the home offers a spacious primary bedroom, a secondary bedroom, and a full bathroom. The walkout basement provides additional living space with a rec room that opens directly to the waterfront yard, an office/bedroom with water view, a sitting room, a utility room, and a workshop. The double garage has plenty of storage and features a staircase leading directly to the basement for added convenience.The property is easily accessible year-round, fronting onto a well-maintained county road and featuring a double paved driveway with a turnaround. Heating is supplied by an electric forced-air furnace, with a heat pump providing efficient heating in the spring and fall as well as air conditioning in the summer. 40 minutes to Peterborough or Belleville, an hour to Cobourg, and under 2 hours to the GTA.
Property Details
Interior
Features
Main Floor
Foyer
2.8 x 2.4Living
8.4 x 6.3Cathedral Ceiling / Fireplace Insert
Kitchen
7.1 x 3.7W/O To Deck
Sitting
3.8 x 3.6Exterior
Features
Parking
Garage spaces 2
Garage type Attached
Other parking spaces 5
Total parking spaces 7
Property History
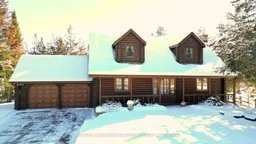 33
33