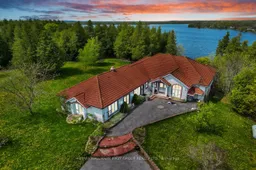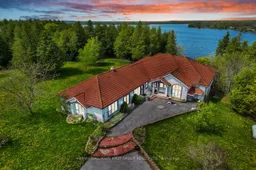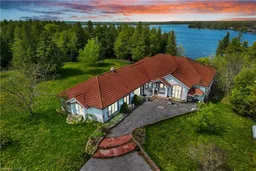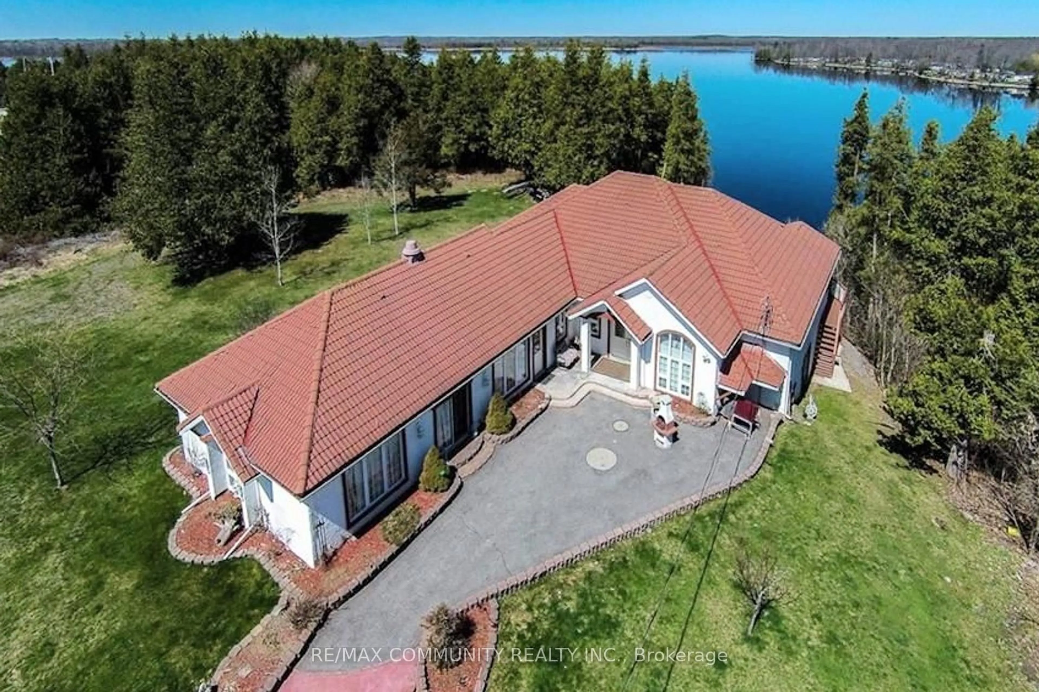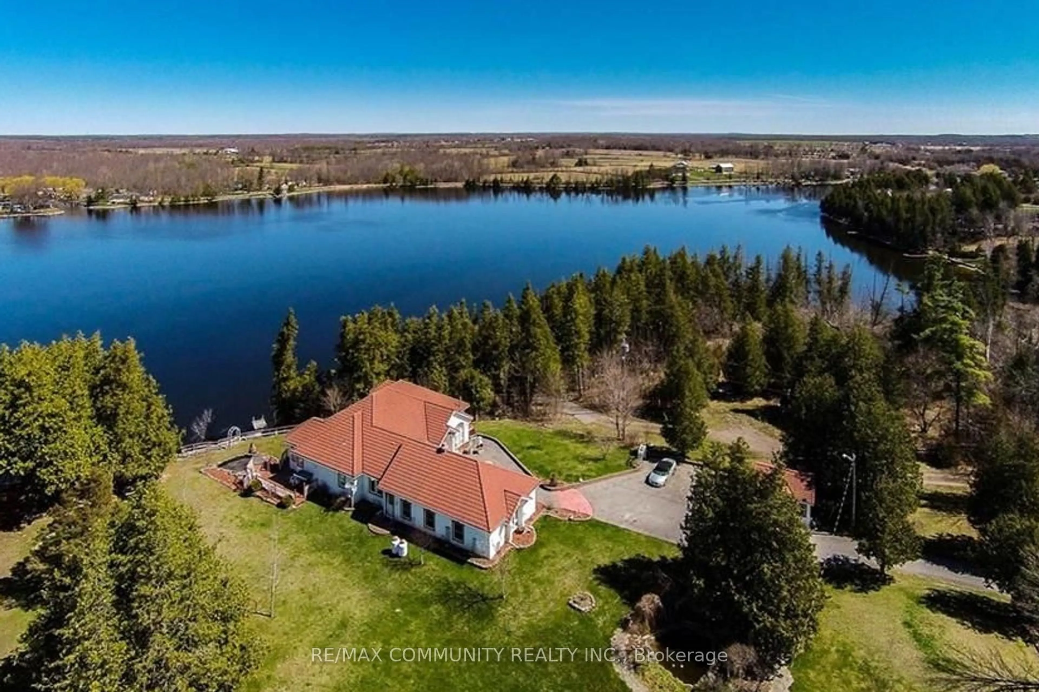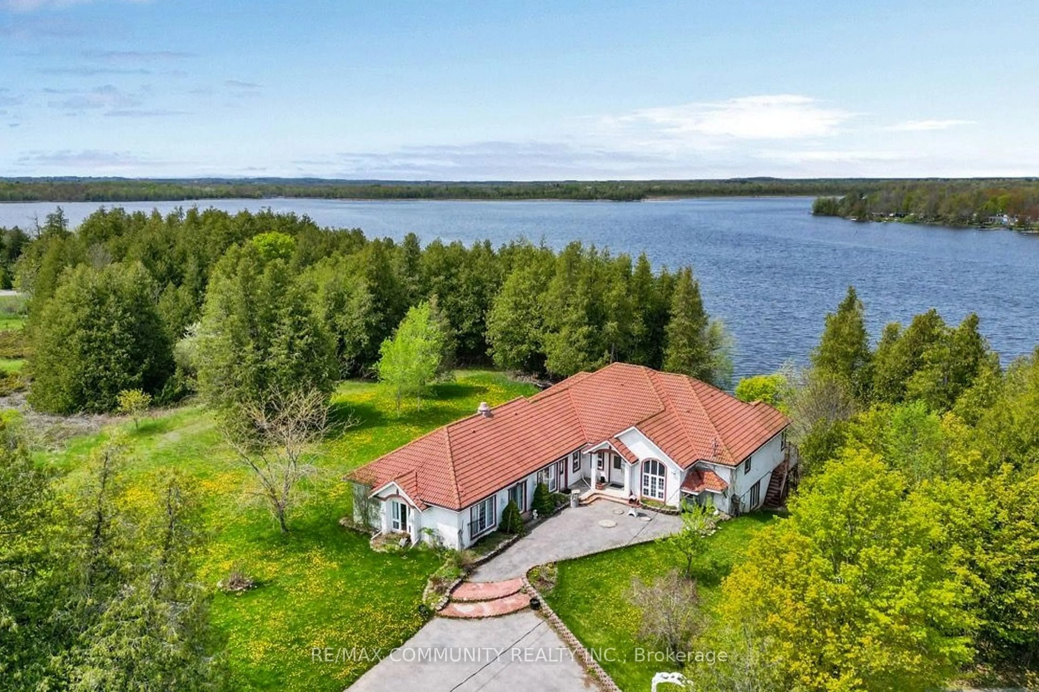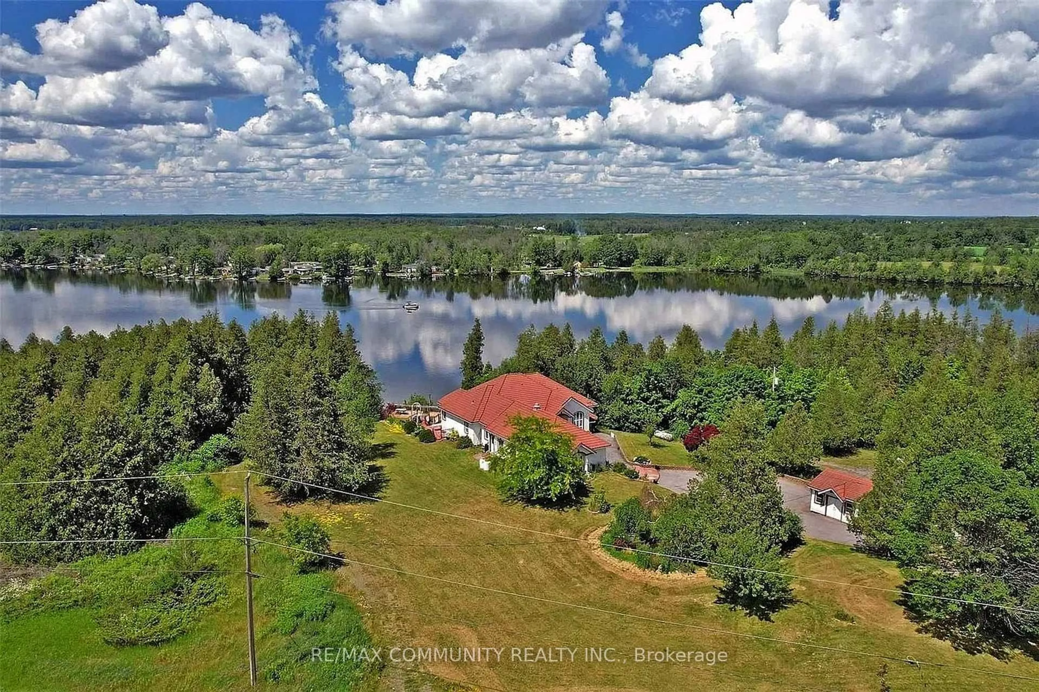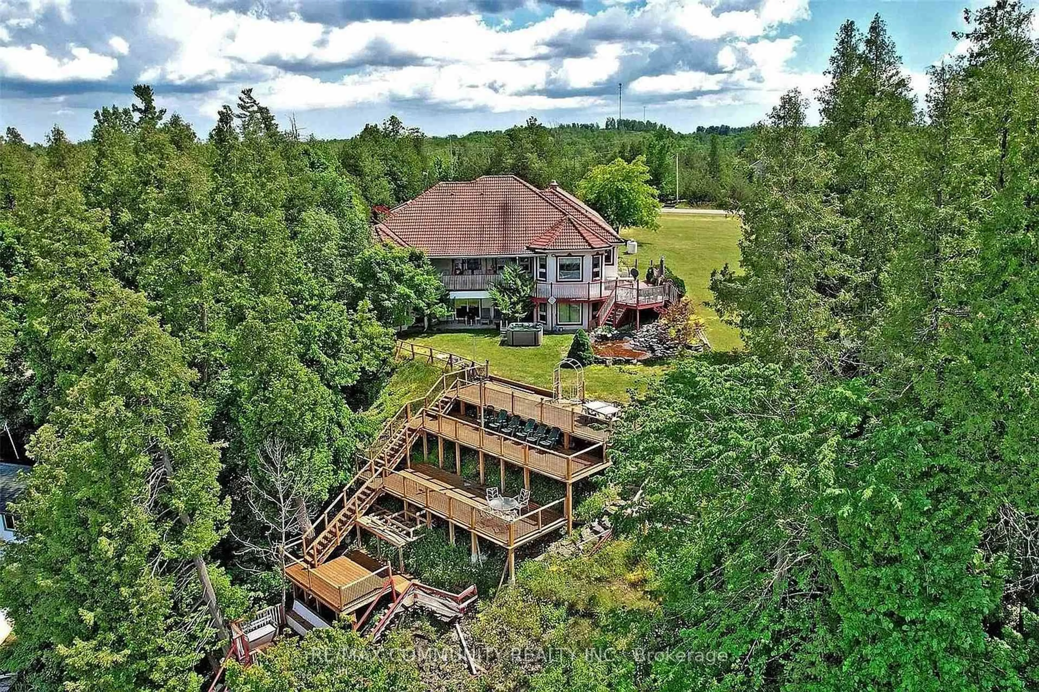74 Lakeview Dr, Trent Hills, Ontario K0L 2L0
Contact us about this property
Highlights
Estimated valueThis is the price Wahi expects this property to sell for.
The calculation is powered by our Instant Home Value Estimate, which uses current market and property price trends to estimate your home’s value with a 90% accuracy rate.Not available
Price/Sqft$449/sqft
Monthly cost
Open Calculator
Description
Exceptional custom lakeside residence on Seymour Lake, offering more than 4,000 sq. ft. of finished living space less than two hours from the GTA. Designed for both family living and entertaining, this property also presents an outstanding opportunity as a luxury waterfront rental. The main floor showcases a grand family room with a wet bar and seamless walkout to expansive multi-level decks. The primary suite is oriented to maximize panoramic lake views and features an oversized bay window, fireplace, and spa-inspired ensuite. Two additional bedrooms, a full bathroom, and convenient laundry complete the main level. The walk-out lower level offers a spacious recreation room with a second wet bar, three generously sized bedrooms, and an additional full bathroom ideal for hosting extended family or guests. Set on nearly one acre, the grounds include tiered decking leading directly to the shoreline, providing an exceptional setting for gatherings and outdoor enjoyment. Located on the Trent-Severn Waterway, the property offers direct boating access to numerous surrounding towns, combining tranquil waterfront living with easy connectivity.
Property Details
Interior
Features
Main Floor
Living
9.09 x 7.39Kitchen
5.59 x 5.05Dining
4.01 x 3.33Primary
4.42 x 6.22Exterior
Features
Parking
Garage spaces -
Garage type -
Total parking spaces 12
Property History
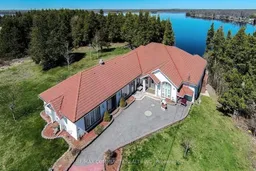 36
36