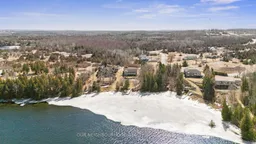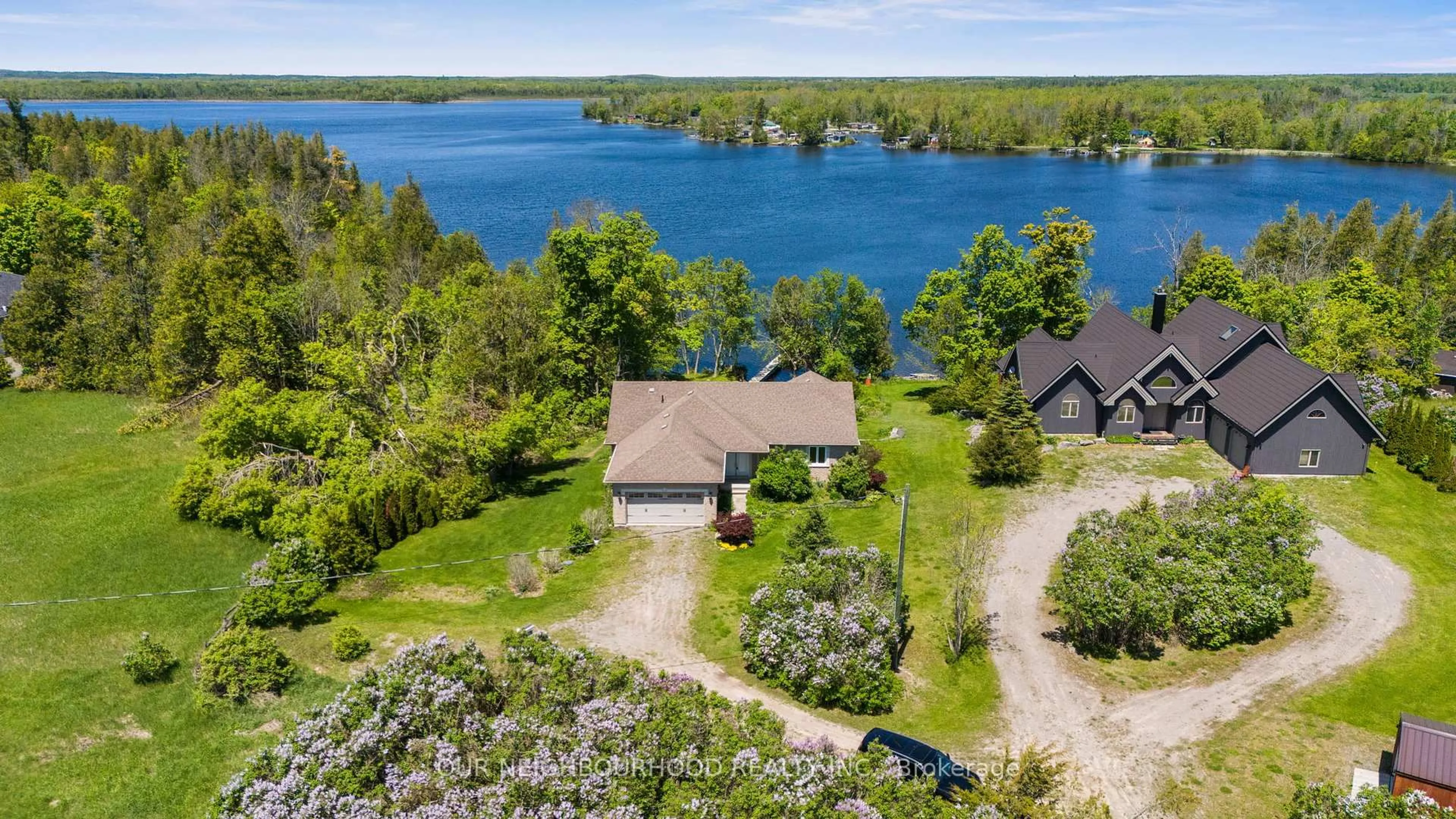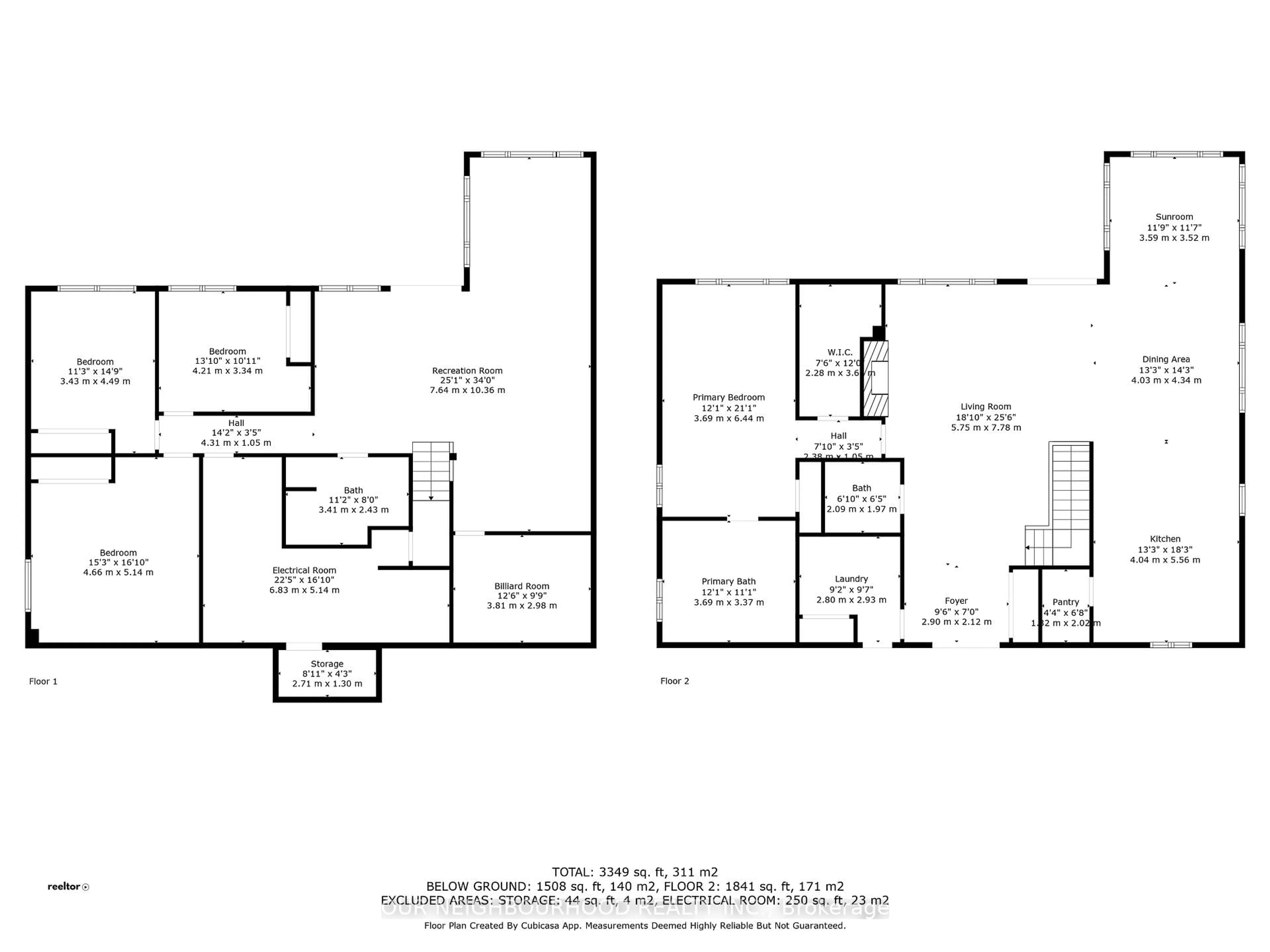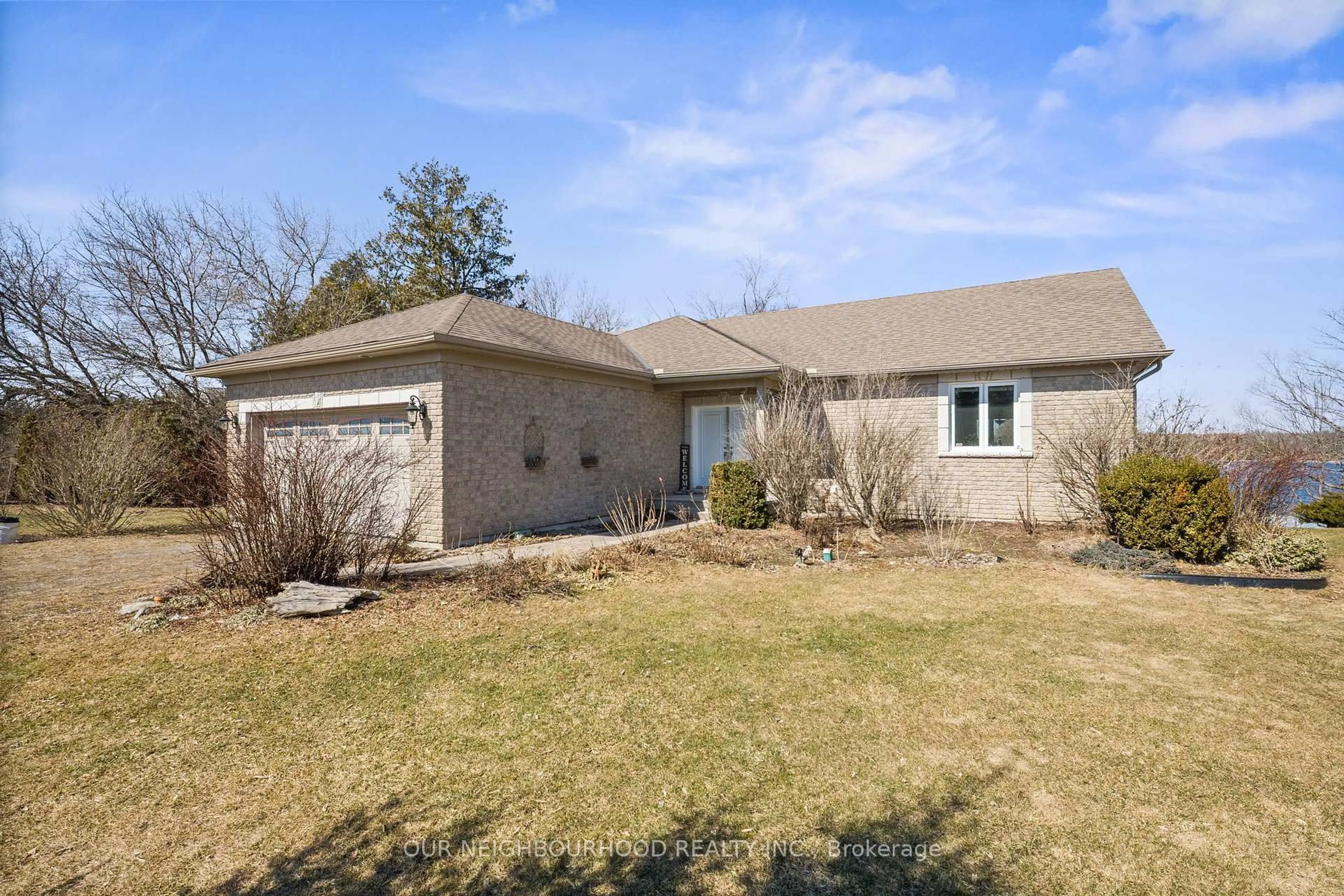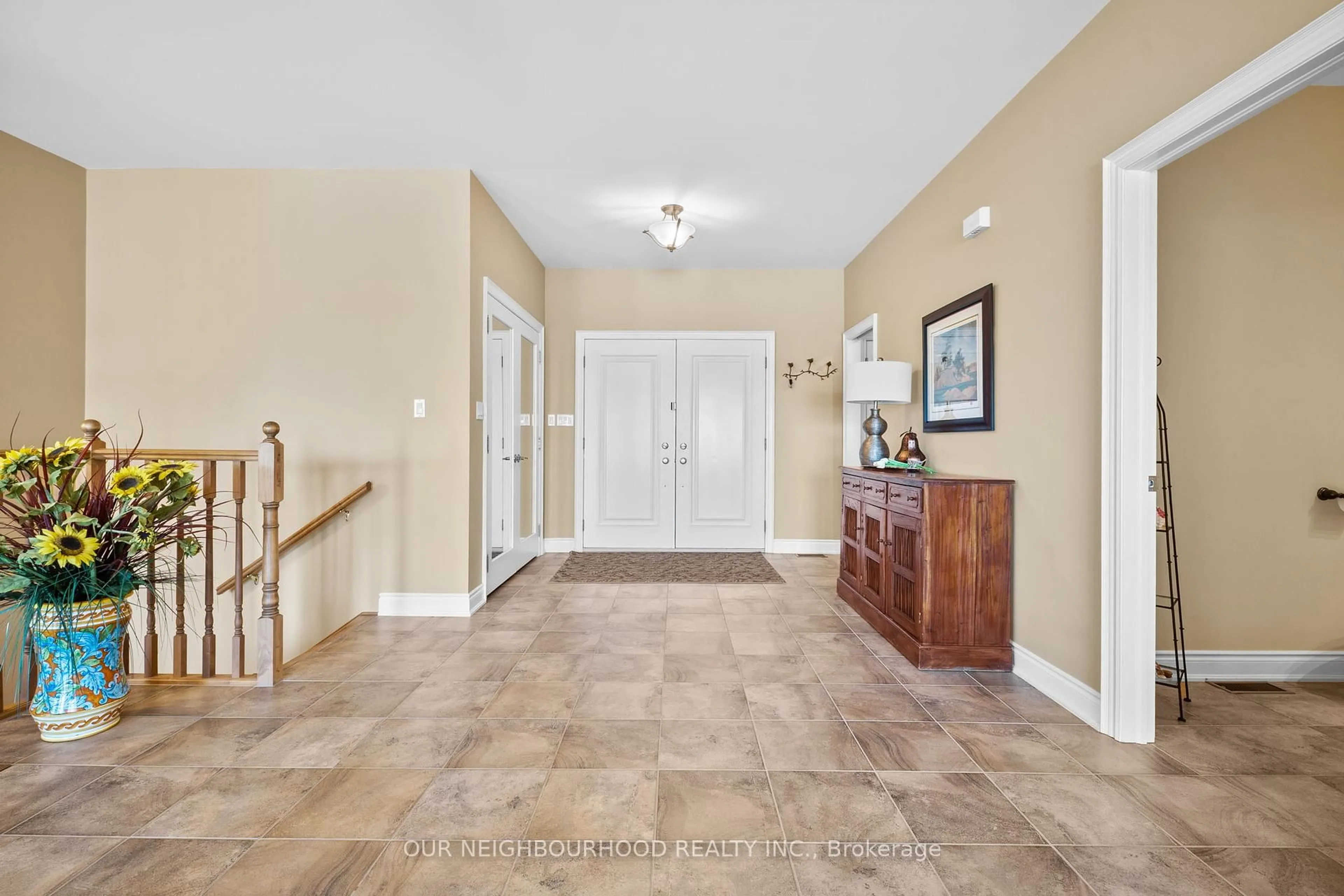7650E County Rd 50, Trent Hills, Ontario K0L 1L0
Contact us about this property
Highlights
Estimated valueThis is the price Wahi expects this property to sell for.
The calculation is powered by our Instant Home Value Estimate, which uses current market and property price trends to estimate your home’s value with a 90% accuracy rate.Not available
Price/Sqft$485/sqft
Monthly cost
Open Calculator
Description
Wake up to the peaceful beauty of Seymour Lake, part of the renowned Trent Severn Waterway. This custom-built, all-brick bungalow is a true retreat, thoughtfully designed with comfort, quality, and lakeside living in mind.The open-concept main floor features a beautifully crafted kitchen with solid maple cabinetry, stainless steel appliances, a breakfast bar, and generous storage - ideal for both everyday living and entertaining. Vaulted ceilings in the dining and living areas enhance the spacious feel, while a cozy propane fireplace adds warmth and charm. Expansive windows flood the space with natural light and frame stunning views of the water. Step out from the main level to a large deck overlooking the lake - perfect for relaxing, dining, or hosting guests. The generous primary suite offers a luxurious 6-piece ensuite and a roomy walk-in closet, creating your own private retreat. With a total of four bedrooms, the fully finished lower level adds even more space, featuring large windows, a family room with an indoor hot tub, a walkout to the yard and private dock, and flexible rooms ideal for a games area, home gym, or office. Set on over half an acre, this home offers not just beauty but efficiency too, with geothermal heating and cooling for year-round comfort. Elegant, welcoming, and well-crafted, this is lakeside living at its best.
Property Details
Interior
Features
Bsmt Floor
4th Br
4.21 x 3.34Closet / Above Grade Window
Rec
7.64 x 10.36W/O To Yard / Hot Tub / Tile Floor
3rd Br
3.43 x 4.49Closet / Above Grade Window
Other
3.81 x 2.98Exterior
Parking
Garage spaces 2
Garage type Attached
Other parking spaces 6
Total parking spaces 8
Property History
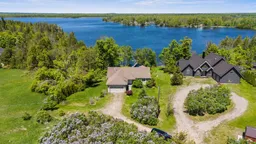 44
44