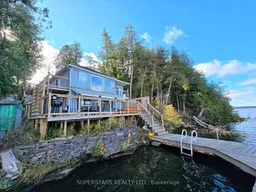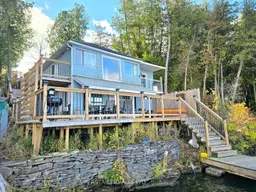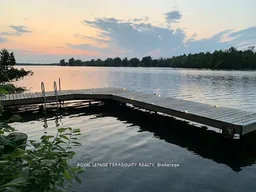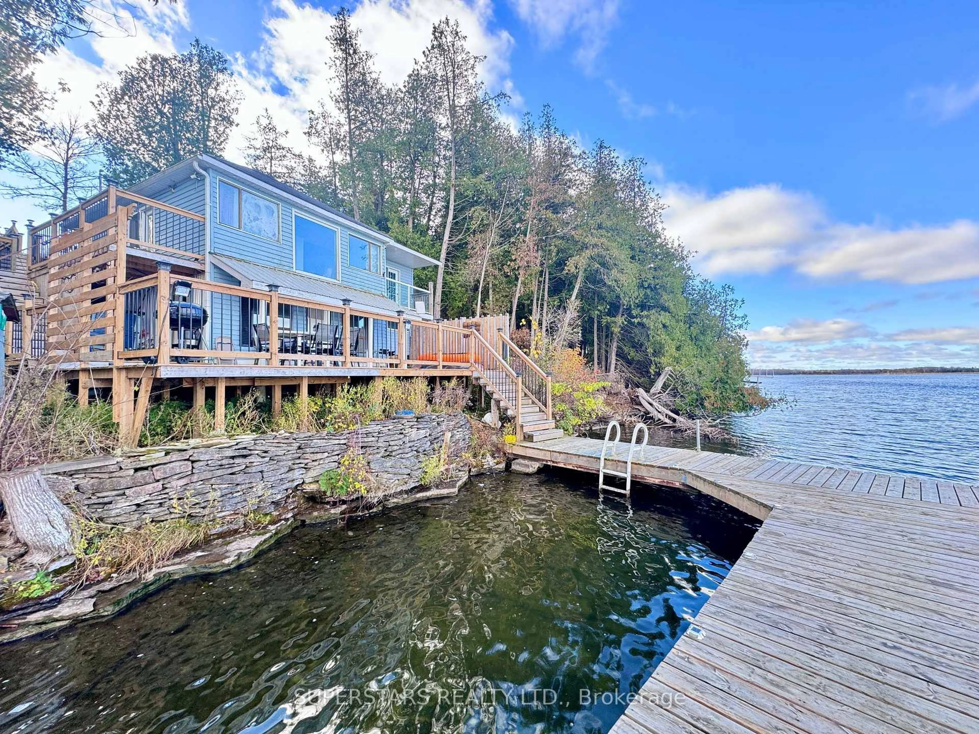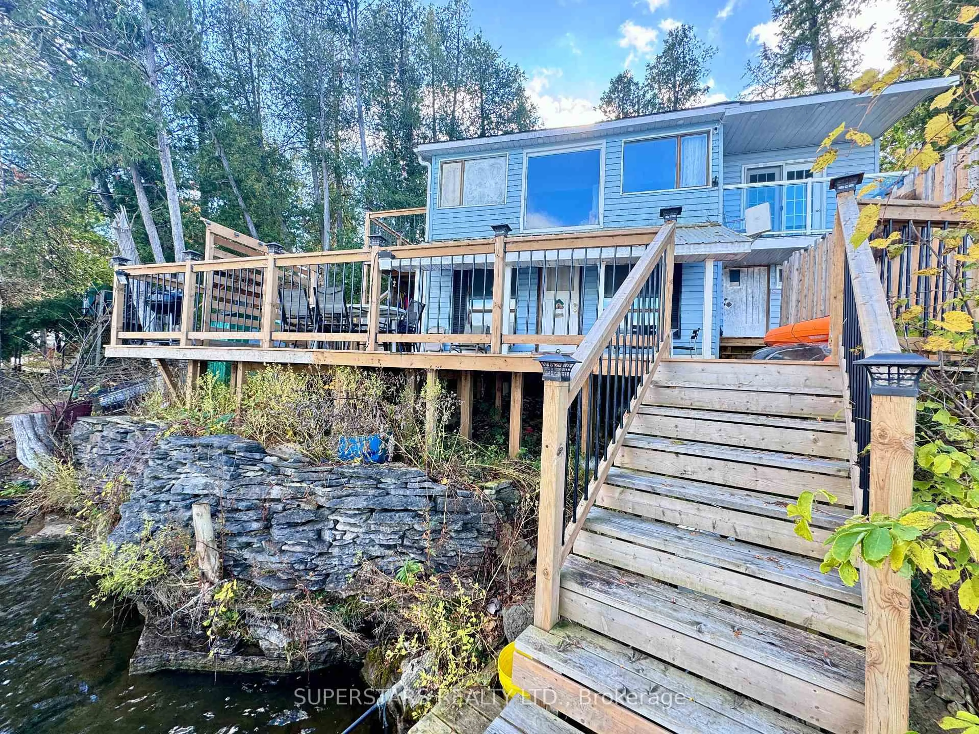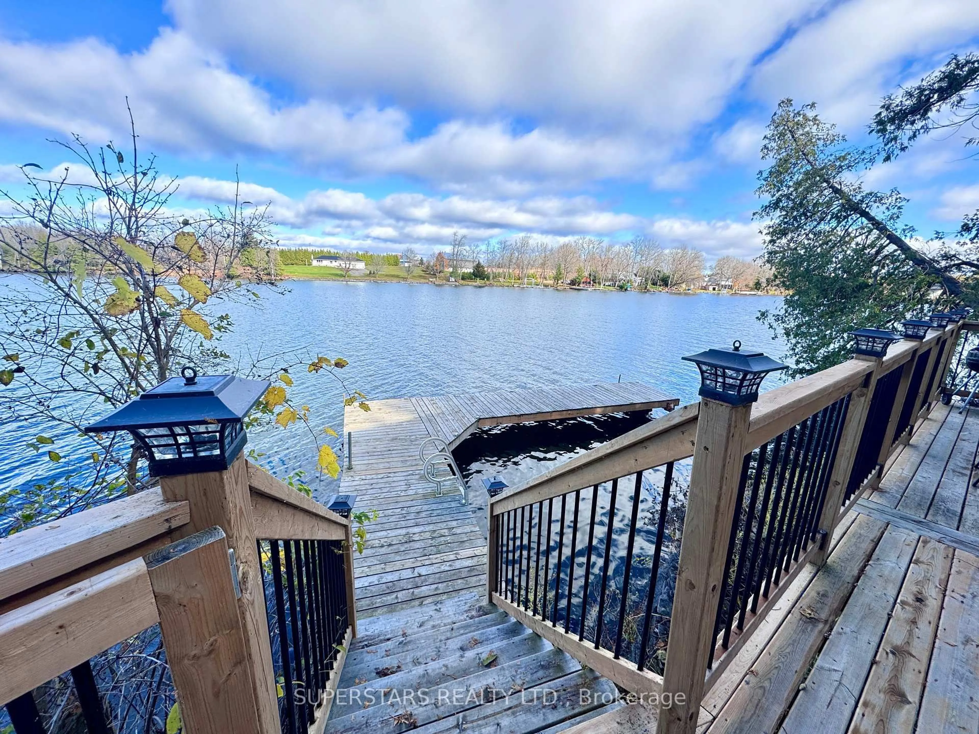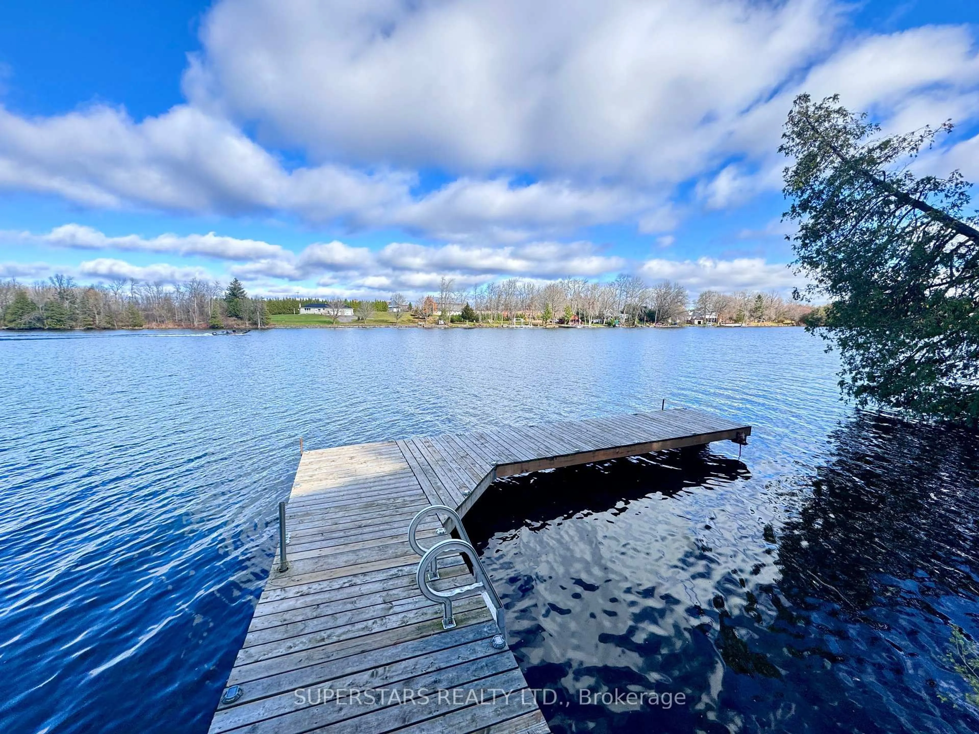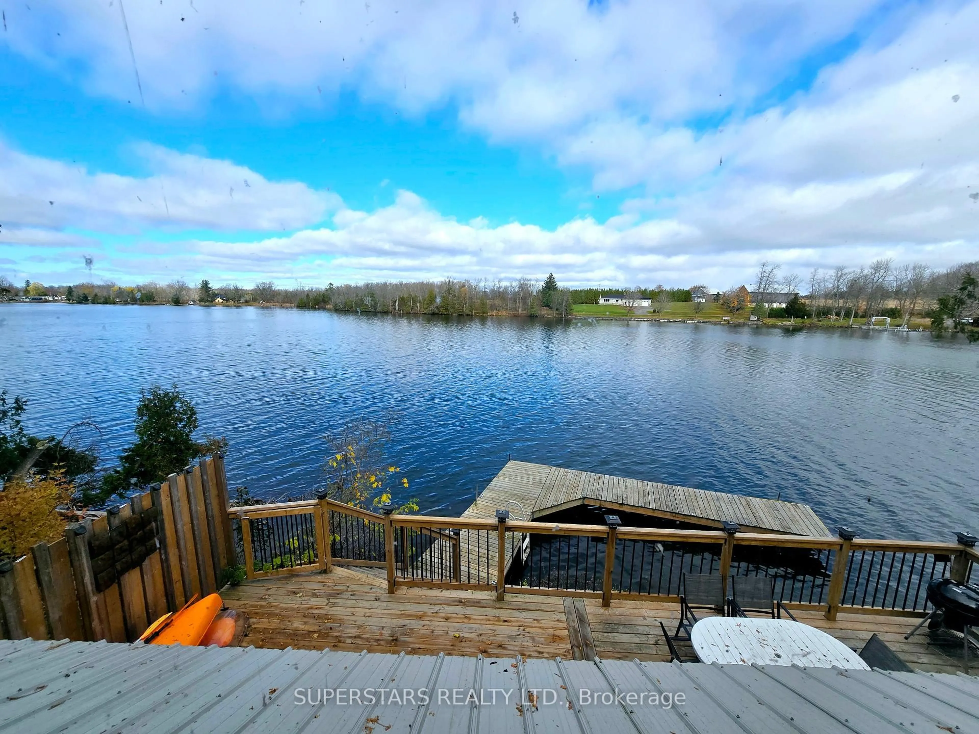7690G COUNTY RD 50, Trent Hills, Ontario K0L 1L0
Contact us about this property
Highlights
Estimated valueThis is the price Wahi expects this property to sell for.
The calculation is powered by our Instant Home Value Estimate, which uses current market and property price trends to estimate your home’s value with a 90% accuracy rate.Not available
Price/Sqft$314/sqft
Monthly cost
Open Calculator
Description
Discover the ultimate lakeside living with this stunning year-round waterfront home in Campbellford! Perfect as a permanent residence, vacation rental, or cottage retreat, this property offers year-round road access and modern water/septic systems. Enjoy a pristine shoreline with crystal clear waters, and breathtaking panoramic sunsets, a perfect place location for hunting and fishing enthusiasts. This renovated 2-bedroom, 2-bathroom home features 10-foot cathedral ceilings, creating a spacious and airy feel. Located in a peaceful, private setting, you can navigate from Trent River to Seymour Lake or enjoy the large lot. The deck is newly built in 2023. Close to top-notch restaurants, Healey Falls, Ranney Gorge Suspension Bridge, and essential amenities like No Frills, McDonalds, Tim Hortons, Canadian Tire, Giant Tiger, Rona, Home Hardware, schools, community centre, hospital, and antique stores. With well-maintained roads providing easy year-round access, this property ensures convenience and comfort. Don't miss this exceptional opportunity to own a piece of paradise in Campbellford. (This is a land lease property, $8,262.45 in 2024)
Property Details
Interior
Features
Main Floor
Br
4.27 x 2.92Balcony / W/I Closet / Laminate
Living
5.89 x 5.23Combined W/Dining / Laminate / Large Window
Dining
5.89 x 5.23Combined W/Living / Laminate / Cathedral Ceiling
Kitchen
5.89 x 2.38Laminate / Overlook Water
Exterior
Features
Parking
Garage spaces -
Garage type -
Total parking spaces 8
Property History
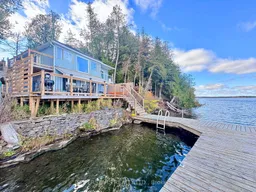 19
19