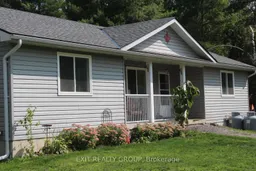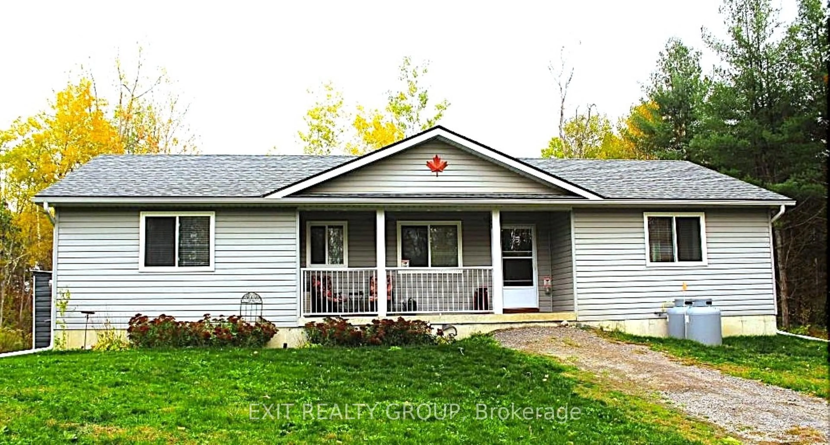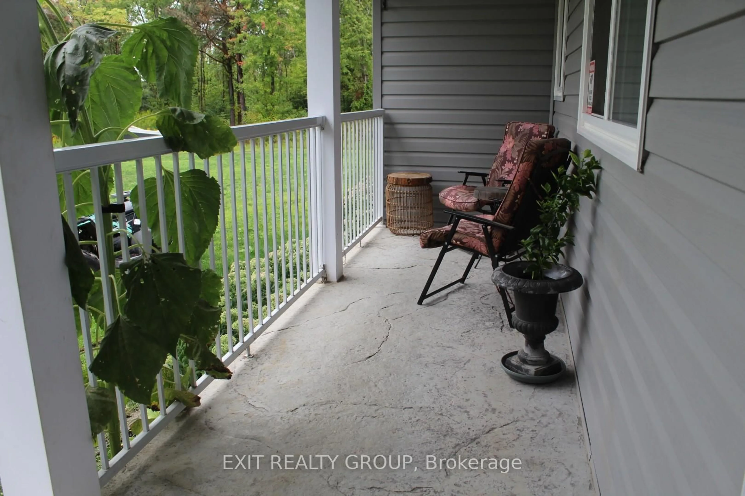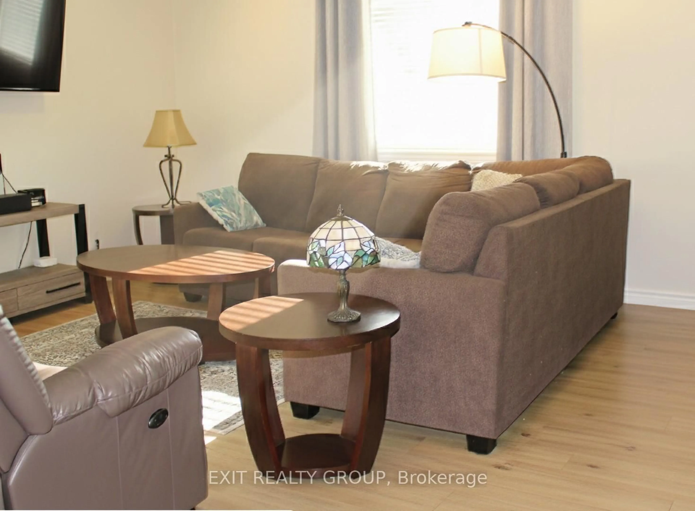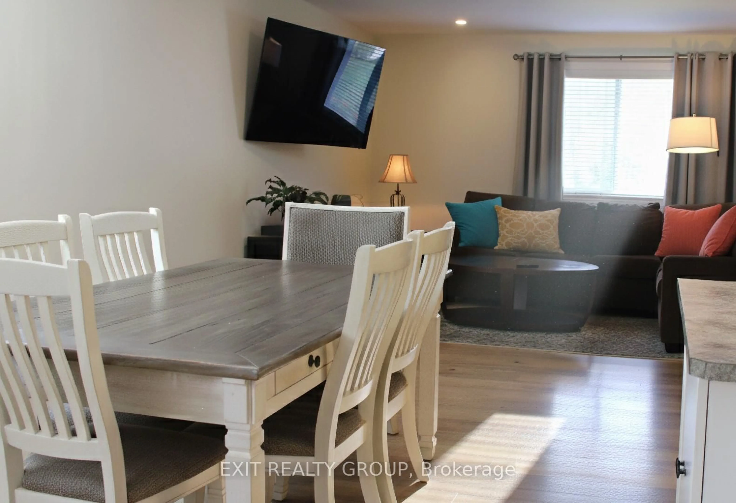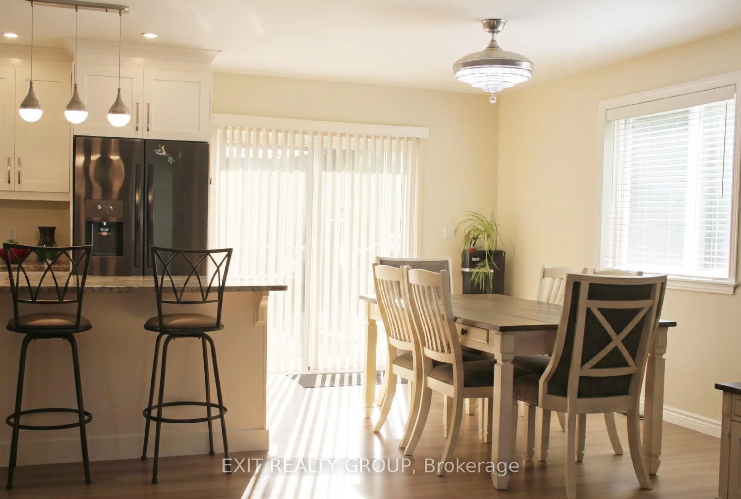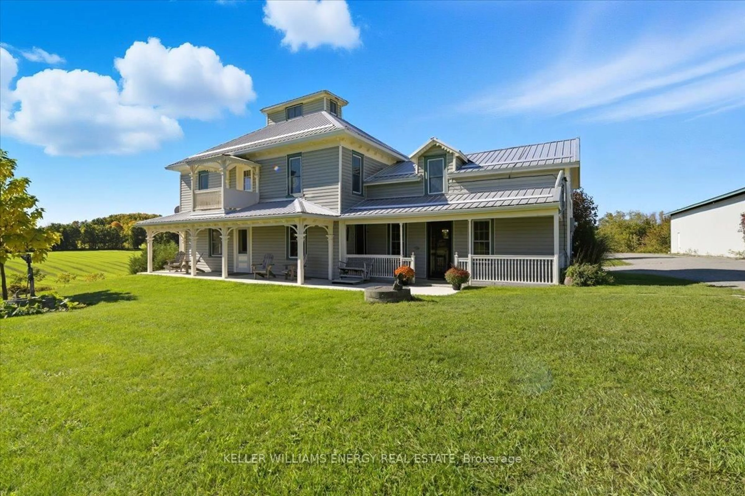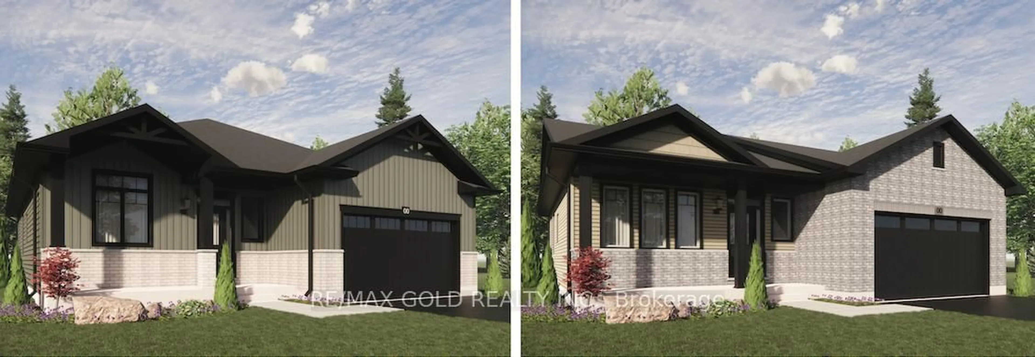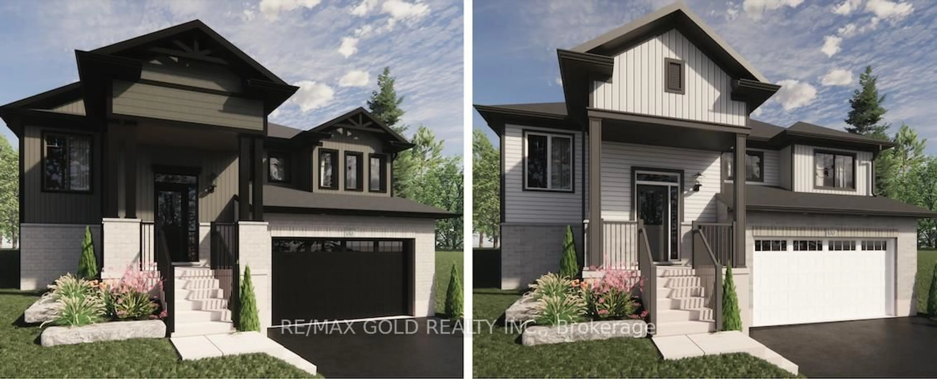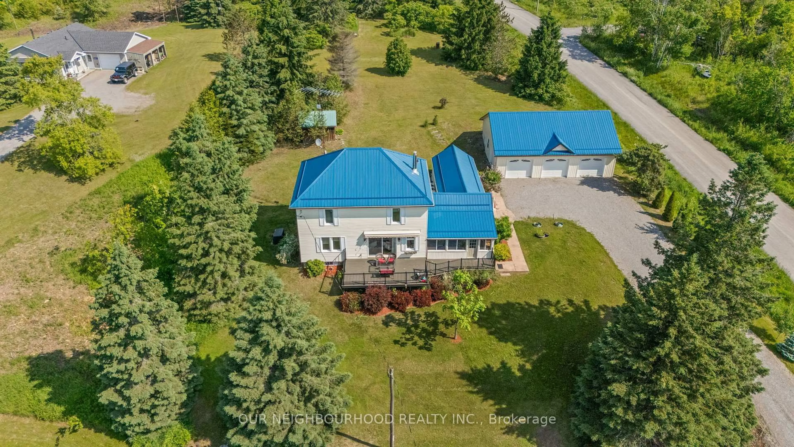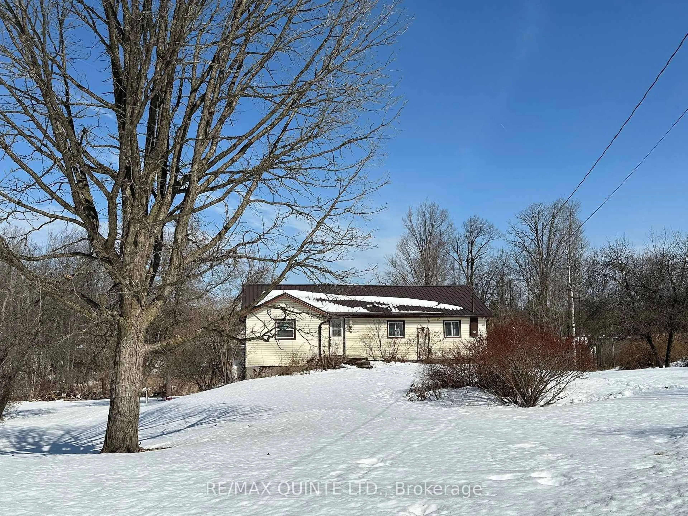8321 County Road 50, Trent Hills, Ontario K0K 2M0
Contact us about this property
Highlights
Estimated valueThis is the price Wahi expects this property to sell for.
The calculation is powered by our Instant Home Value Estimate, which uses current market and property price trends to estimate your home’s value with a 90% accuracy rate.Not available
Price/Sqft$551/sqft
Monthly cost
Open Calculator
Description
PRICE REDUCED BY $100,000!!! Beauty, privacy, and nature. This newly built, three-bedroom, two-bathroom bungalow sits on a 22-acre wooded lot featuring a fire pit area, back deck, covered porch, and gazebo for outdoor, country living at its finest. The main level features an open concept living room, kitchen, and dining room with many windows, tons of natural light, and panoramic woodland views. Primary bedroom has a three-piece ensuite and walk-in closet. Floors are hardwood throughout the living area and tile in the bathrooms. All the heating and water systems in the home are fully owned which includes water softener, drinking water filtration and UV light, furnace, air conditioner, and air exchanger. When the power goes out, fire up the Gener-Link generator and continue with your everyday routine. There is a partially finished basement area which can be used as a recreational space or office, and the remainder of the space is ideal for a full workshop or extra storage. There is also a 1km ATV trail, a portable garage port, and 5 out-buildings/sheds including a bunkie that contains a loft bed and finishings. The home can also be easily outfitted for handicap use. It already contains features and benefits for better usage by anyone who is disabled. The property is located an equal distance to Marmora, Havelock, and Campbellford where there are schools, libraries, community centres, shopping, fishing, swimming, dining, hospital, and local businesses with small-town charm. If quiet, private, country living is what you are looking for in your new home, look no further; you have found your slice of paradise. Property is zoned for two residential dwellings.
Property Details
Interior
Features
Bsmt Floor
Other
16.15 x 8.23Exterior
Features
Parking
Garage spaces -
Garage type -
Total parking spaces 10
Property History
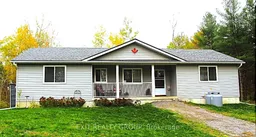 26
26