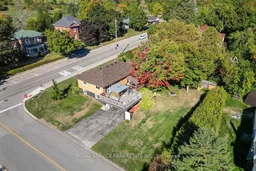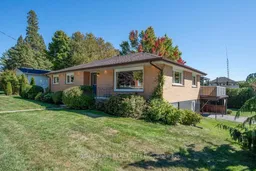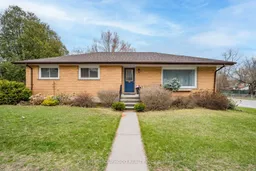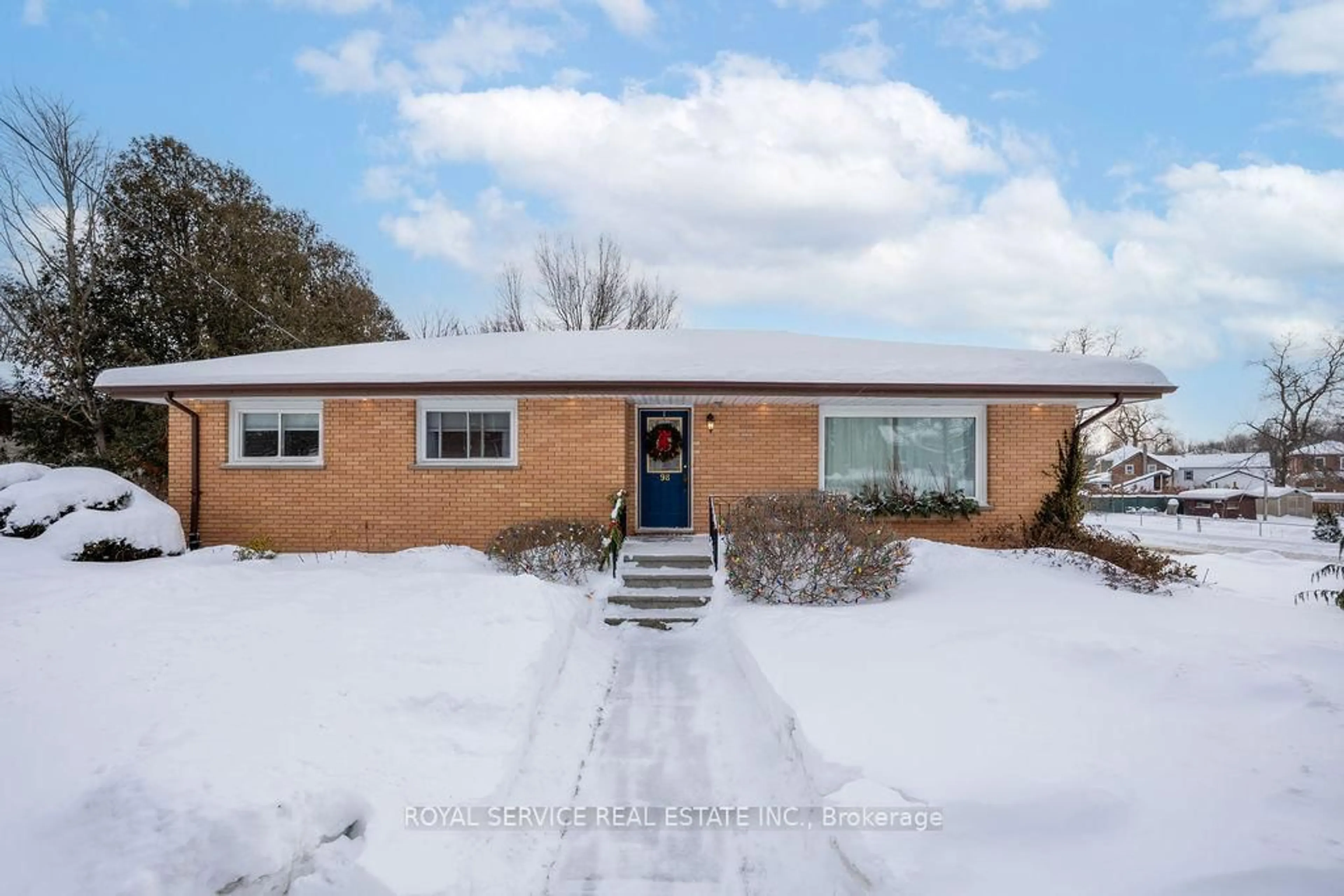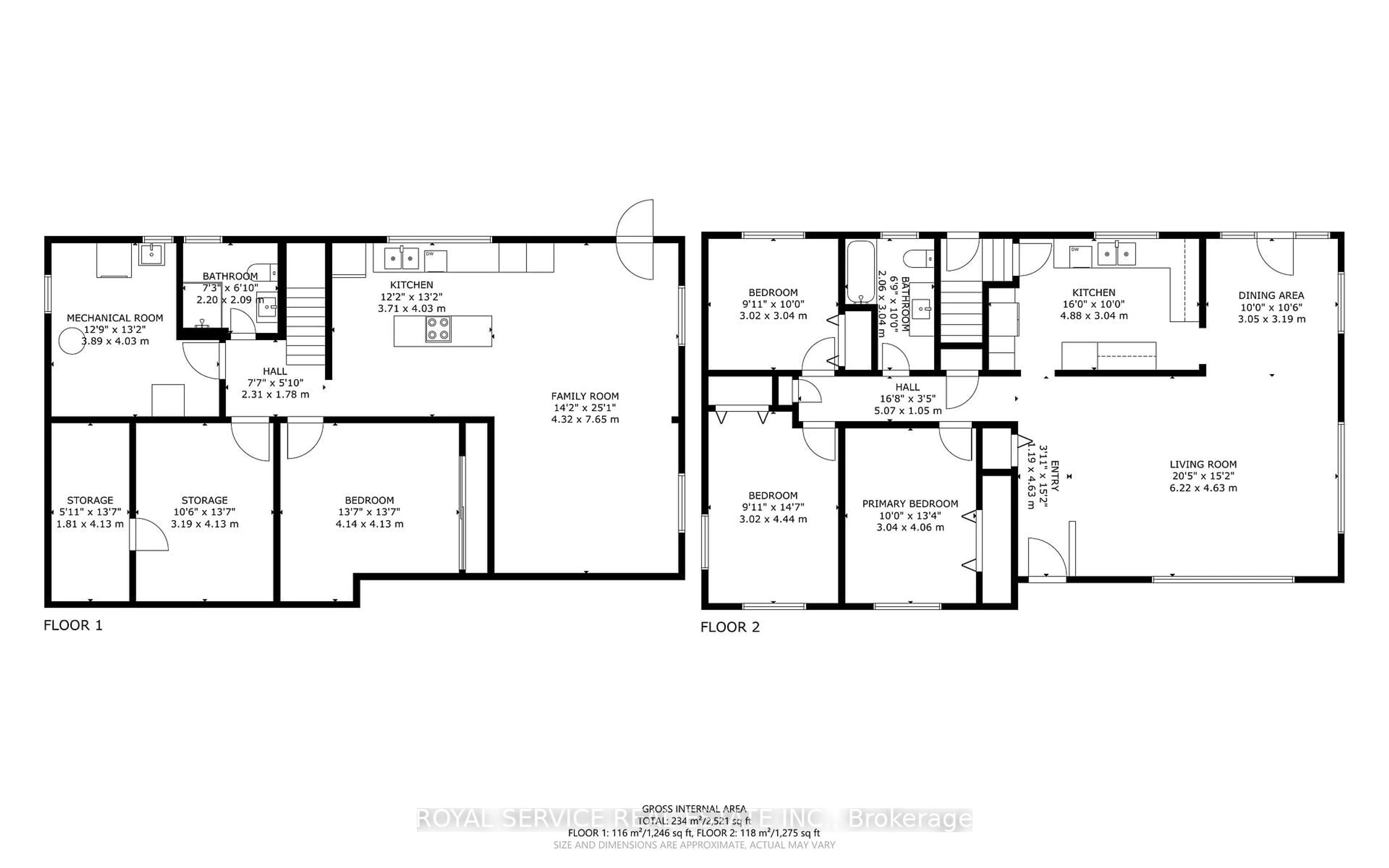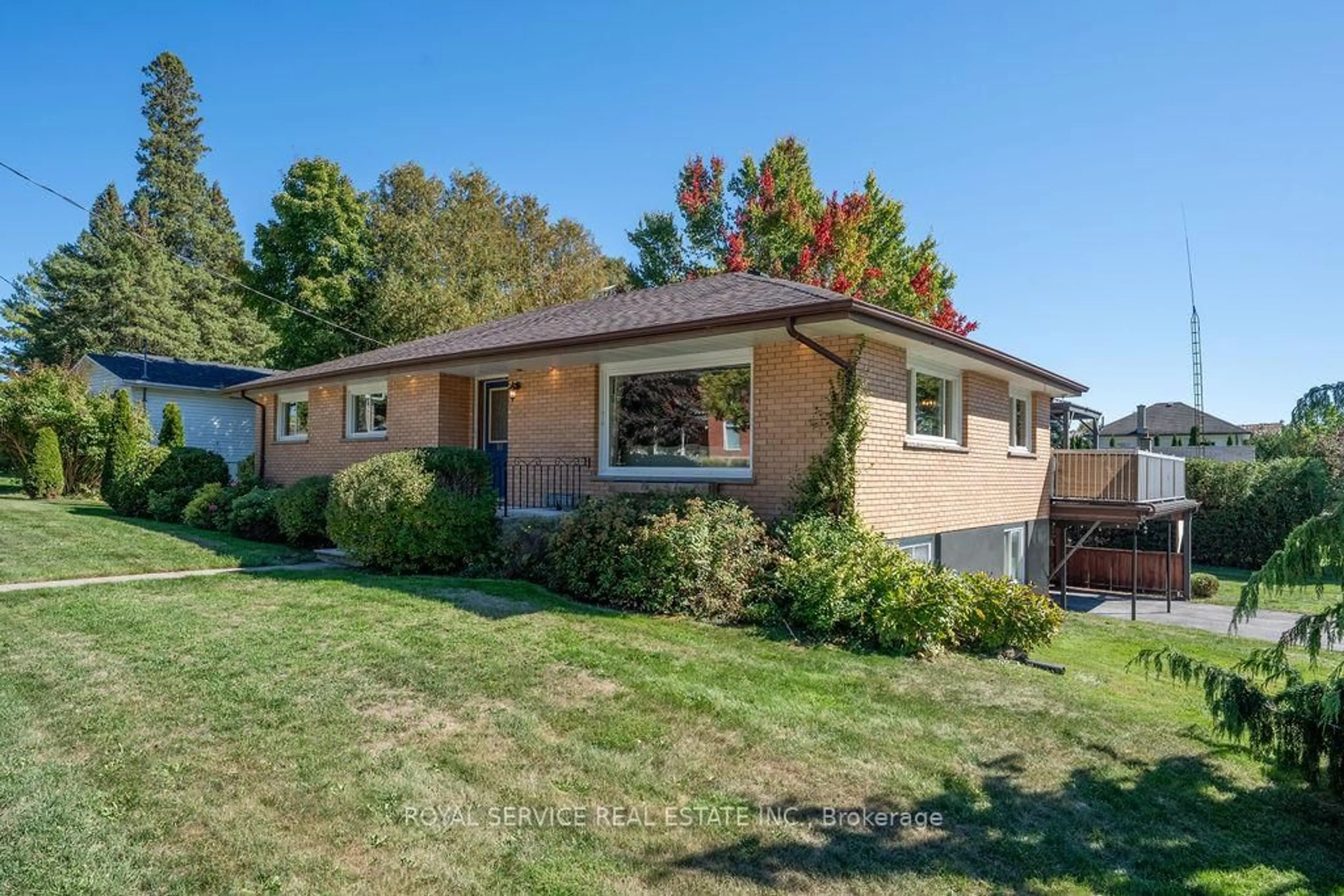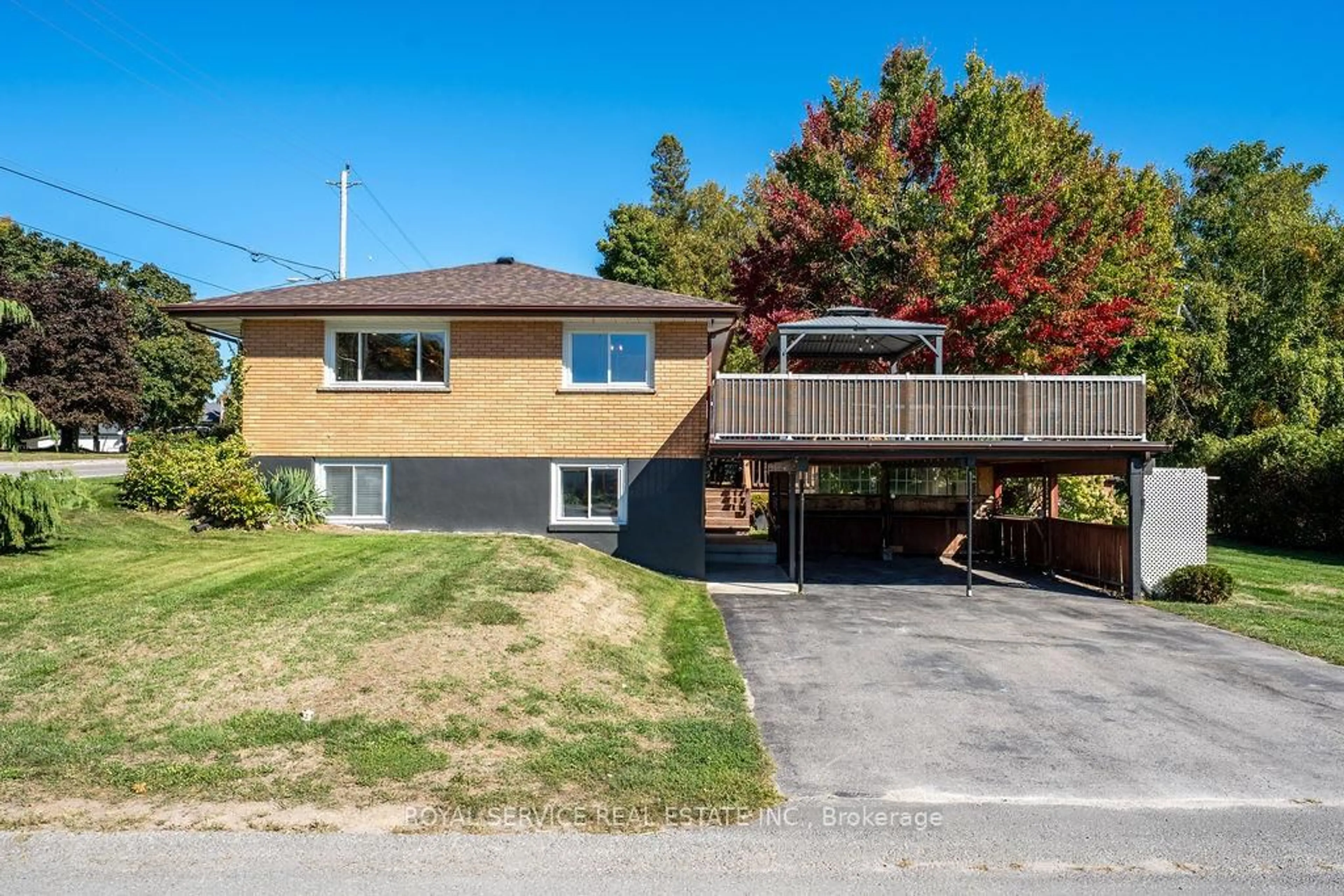98 Church St, Trent Hills, Ontario K0K 3K0
Contact us about this property
Highlights
Estimated valueThis is the price Wahi expects this property to sell for.
The calculation is powered by our Instant Home Value Estimate, which uses current market and property price trends to estimate your home’s value with a 90% accuracy rate.Not available
Price/Sqft$532/sqft
Monthly cost
Open Calculator
Description
Located in the Heart of Trent Hills and surrounded by historical architecture sits a modern home full of incredible features. This newly renovated raised bungalow features 2 separate living spaces - with a full kitchen, bathroom, dining and living room on each level. The main floor has 3 bedrooms, a stunning kitchen, and a large living room with big & beautiful windows throughout. The main floor also enjoys walkouts to 2 large decks - one privately tucked away overlooking the back yard, and the other high up over the attached car-port, with views of the surrounding neighbourhood. The lower level in-law suite has its own separate entrance straight off the driveway, 1 bedroom, and a large open concept kitchen/ dining / living space. A 3-piece bathroom and convenient laundry room - as well as a large storage room that could easily become a 2nd bedroom - complete this lower level. Located centrally to soccer fields, community centre, walking trails, and the downtown, while also directly across the street from Percy Centennial Public Elementary School! ***** There are too many features to mention, but some Notable Upgrades include: A Home Generator System, 200AMP Electrical Service, Starlink High Speed Internet, New Furnace (2021), Roof 2023, Living Room Potlights (2024), New Bathroom (2024).***** Please see the attached Feature Sheet in the photos for a full list of recent renovations & special features!
Property Details
Interior
Features
Main Floor
Living
5.81 x 4.52North View / Large Window / hardwood floor
Dining
3.12 x 2.89W/O To Deck / O/Looks Backyard / hardwood floor
Kitchen
4.8 x 2.97Stainless Steel Appl / B/I Appliances / Backsplash
Primary
4.01 x 3.02North View / Double Closet / hardwood floor
Exterior
Features
Parking
Garage spaces 2
Garage type Carport
Other parking spaces 2
Total parking spaces 4
Property History
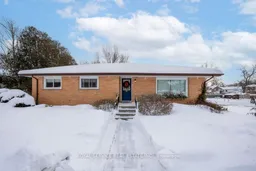 50
50