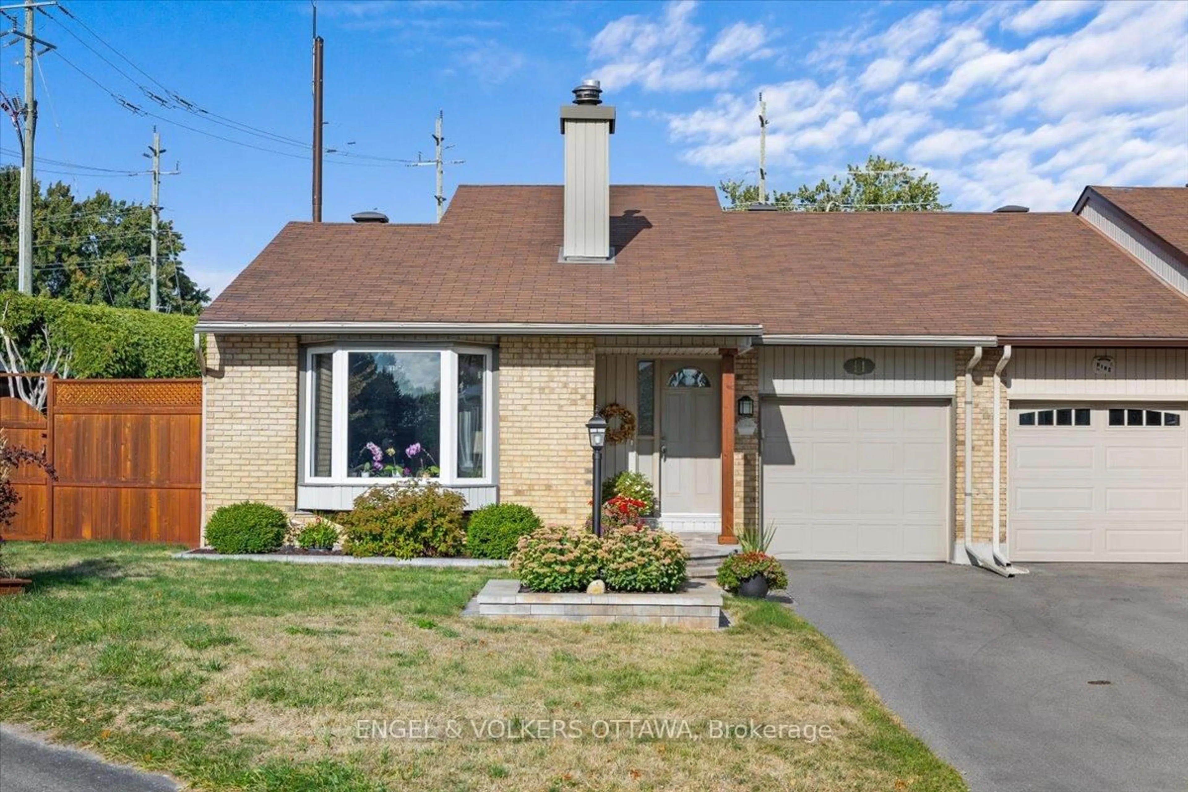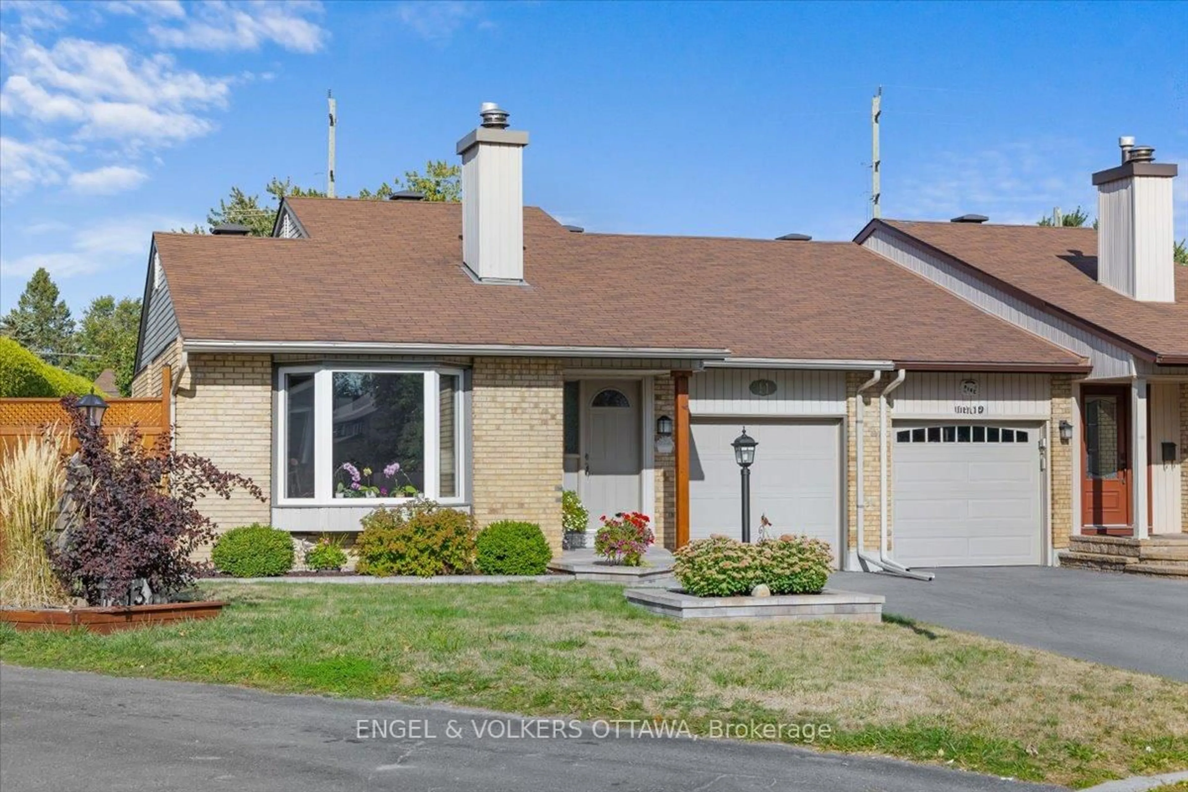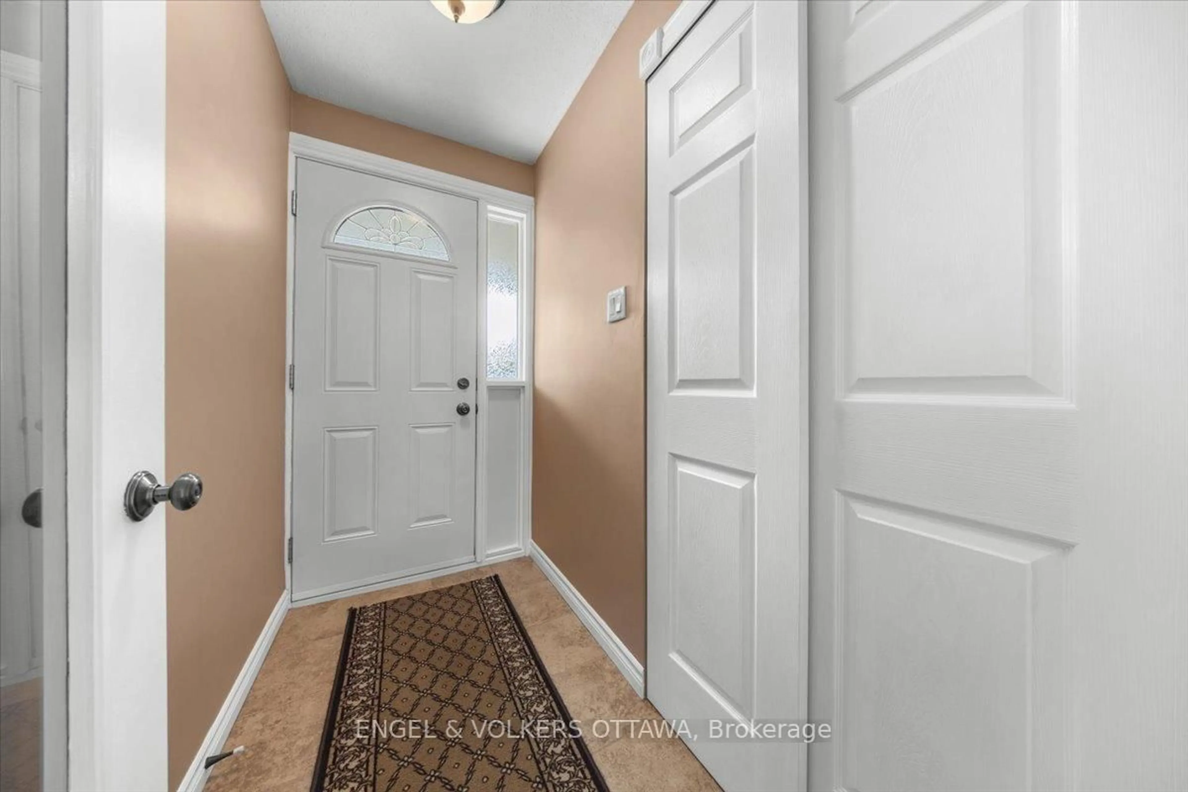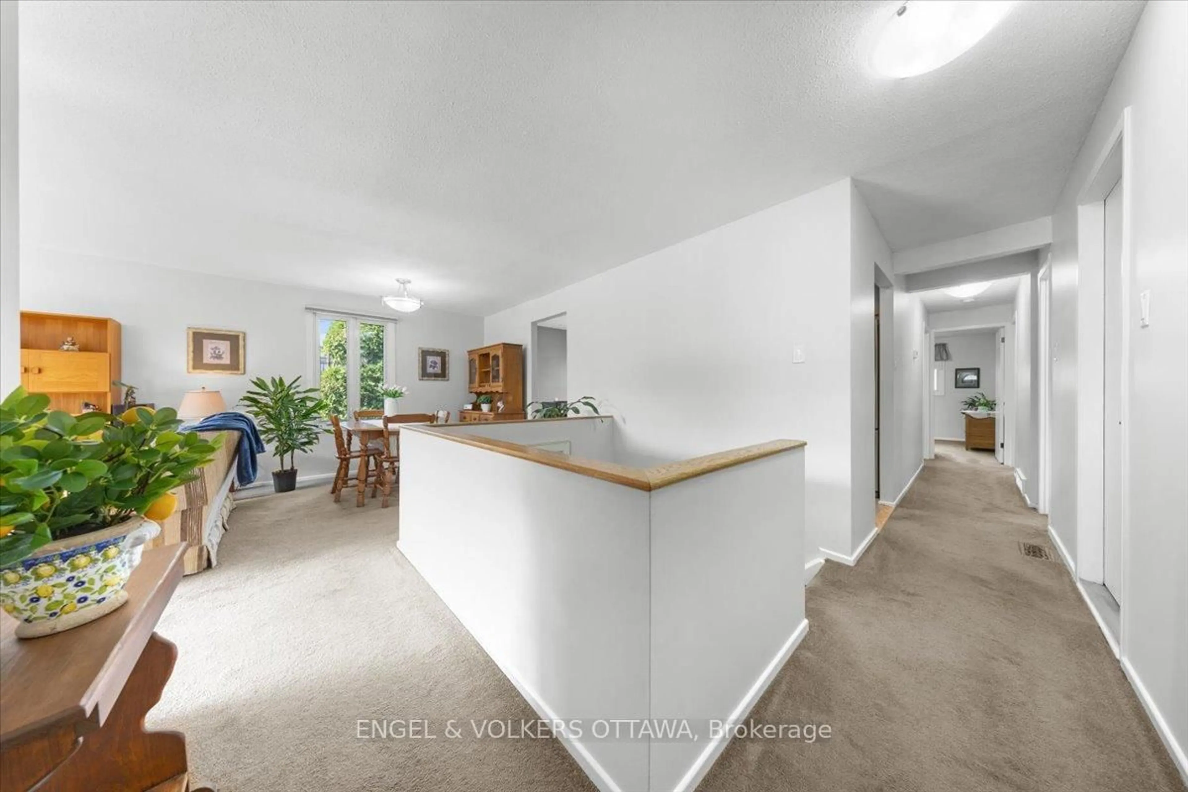11 Ventnor Way, Ottawa, Ontario K2J 1M2
Contact us about this property
Highlights
Estimated valueThis is the price Wahi expects this property to sell for.
The calculation is powered by our Instant Home Value Estimate, which uses current market and property price trends to estimate your home’s value with a 90% accuracy rate.Not available
Price/Sqft$449/sqft
Monthly cost
Open Calculator

Curious about what homes are selling for in this area?
Get a report on comparable homes with helpful insights and trends.
*Based on last 30 days
Description
Welcome to 11 Ventnor Way, a rarely offered 3-bedroom, 2.5-bath semi-detached bungalow with attached garage, ideally situated in one of Barrhaven's most convenient and established neighbourhoods. Families will love the easy access to great schools, shopping, parks, and transit--all just minutes away. This home has been meticulously maintained and features recent updates to: roof, furnace, air conditioning, kitchen, bath, windows, siding, and doors. The main floor features a beautifully outfitted eat-in kitchen with stylish finishes and gorgeous appliances, opening to a warm, spacious and inviting living/dining space complete with a classic wood-burning fireplace. The primary bedroom offers a walk-in closet and 2-piece ensuite, complemented by an updated main bath.The finished lower level provides a versatile extension of living space with a full 3-piece bathroom perfect for guests, a spacious rec room, generous storage, plus a workshop . Outside, enjoy the professionally landscaped front and back yards, with the rear yard offering incredible privacy thanks to mature cedar hedging, and a beautiful deck off the kitchen, perfect for your morning coffees or al fresco dining. A rare Barrhaven find, this bungalow combines modern updates with a mature, family-friendly community setting--the perfect place to call home.
Upcoming Open House
Property Details
Interior
Features
Lower Floor
Utility
3.3 x 3.19Workshop
3.78 x 2.54Laundry
3.05 x 2.36Rec
6.94 x 7.84Irregular Rm
Exterior
Features
Parking
Garage spaces 1
Garage type Attached
Other parking spaces 2
Total parking spaces 3
Property History
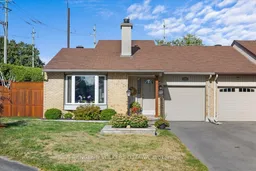 36
36