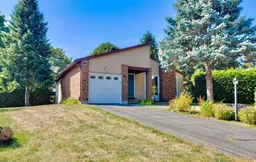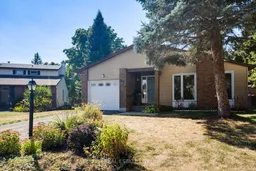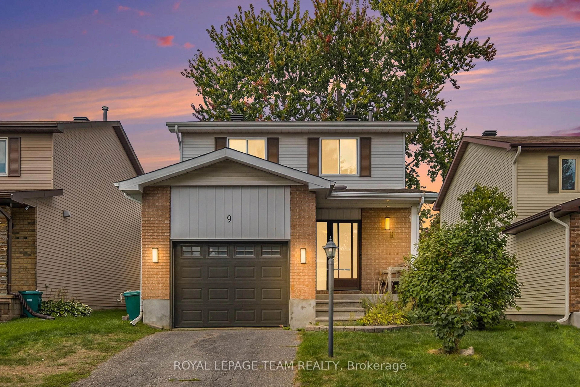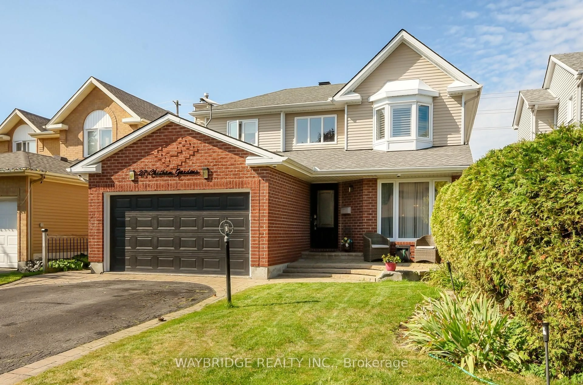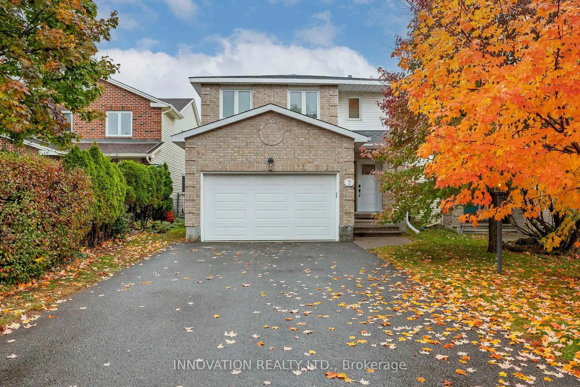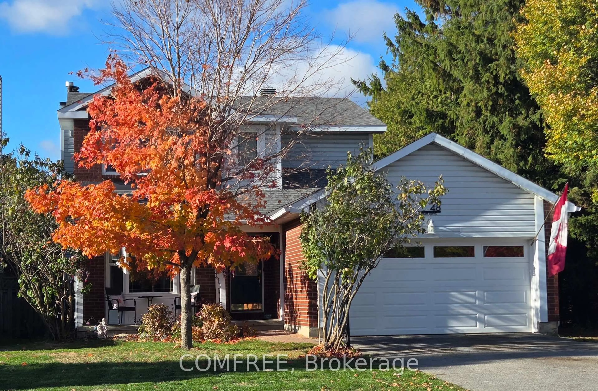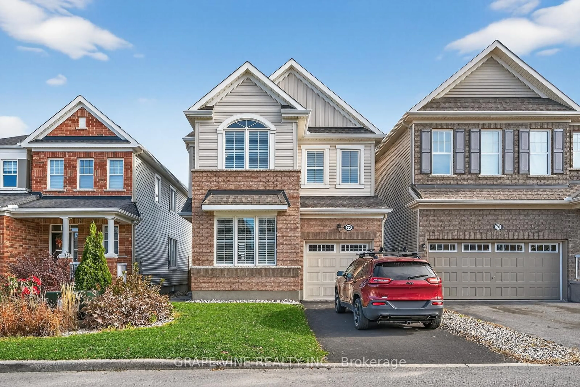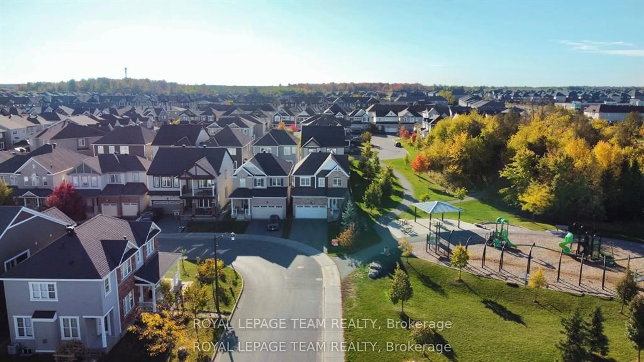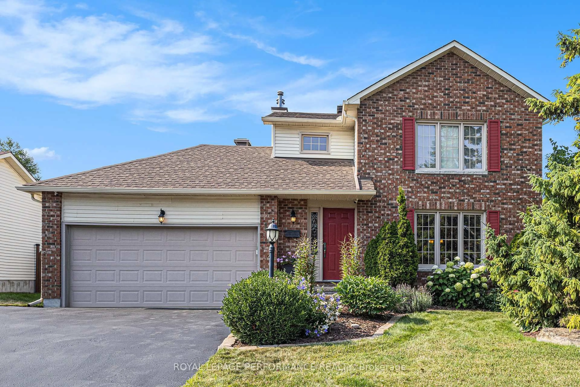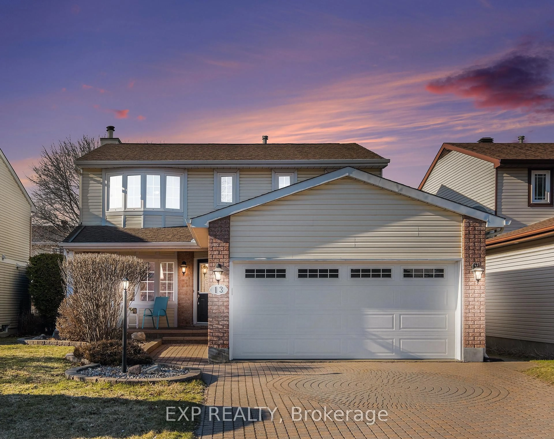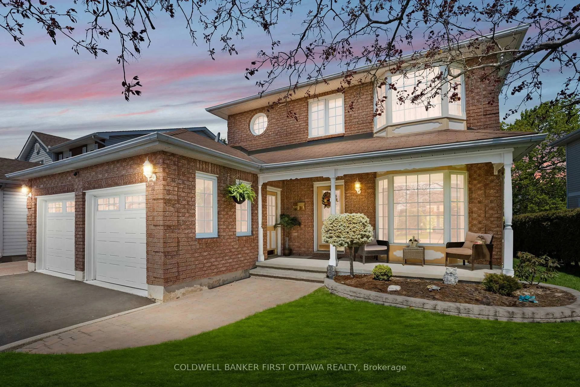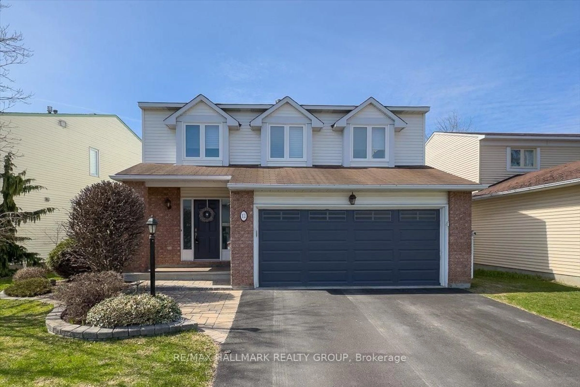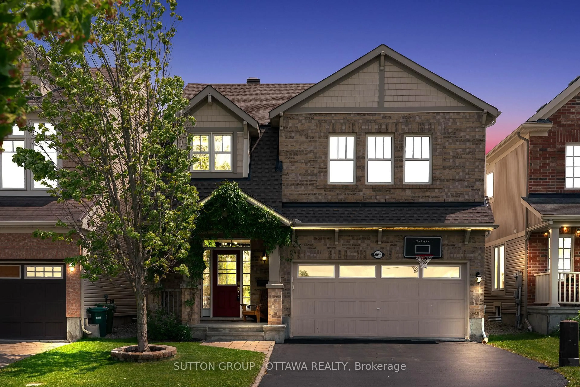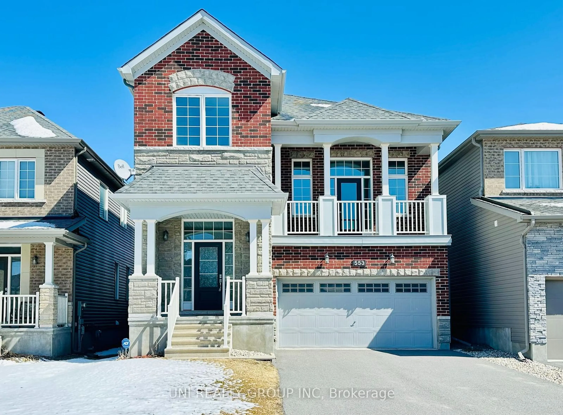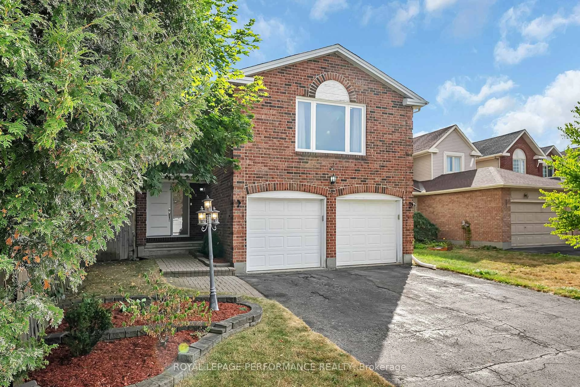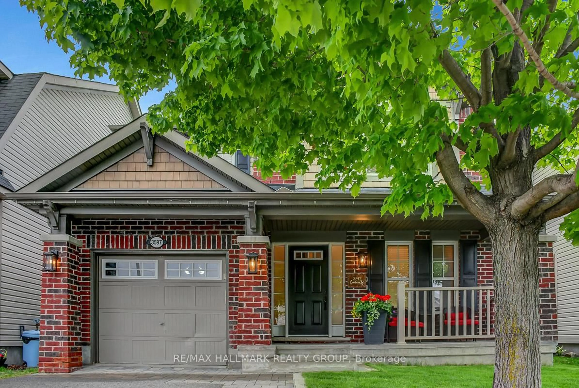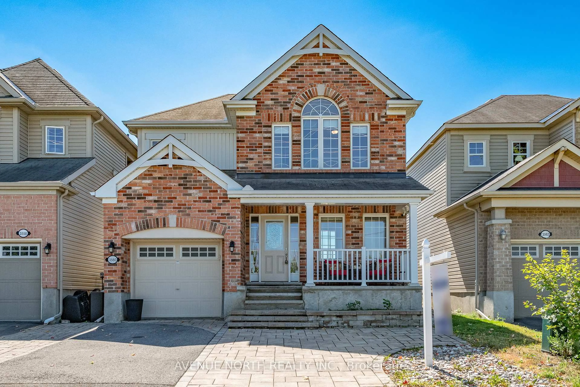Location, Location, Location! This extraordinary lot impresses with dimensions of 181 feet across the back and 181 feet deep, plenty of room for a pool, lush landscaping, and a sprawling play zone. This sought-after Minto bungalow sits among mature trees on a quiet, low-traffic street in the established community of Old Barrhaven. Enjoy a short stroll to the Walter Baker Sports Centre, library, schools, plus direct access to Mowat Farm Park from Melville Drive. This 1,300 sq. ft. home features a sunken living room with a dramatic floor-to-ceiling brick fireplace framed by tall windows. A dining room with sliding doors extends to a large deck and private backyard, complemented by a family-sized eat-in kitchen. Originally designed with 3 bedrooms, the two rear rooms have been combined into a spacious primary suite with walk-in closet. Easily reconverted back to a 3 bedroom (floor plan attached). Enclosed front vestibule with convenient access into garage. The finished basement adds a large, bright L-shaped recreation area and an additional bedroom, powder room and generous storage. Recent updates include: gas furnace & central air (2022), garage door (2018), roof (2015), most windows replaced (2005-2008). 50 Amp/240 volt hook-up can be used for a hot tub or electric car. Pride of ownership prevails. A rare find! Photographs have been virtually staged.
Inclusions: fridge, stove, washer, dryer, garage door opener, central air (dishwasher included but not in good working order)

