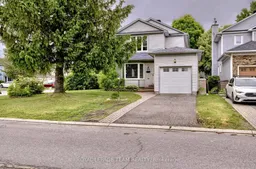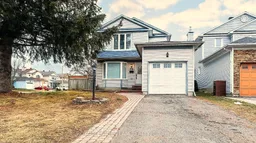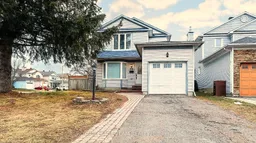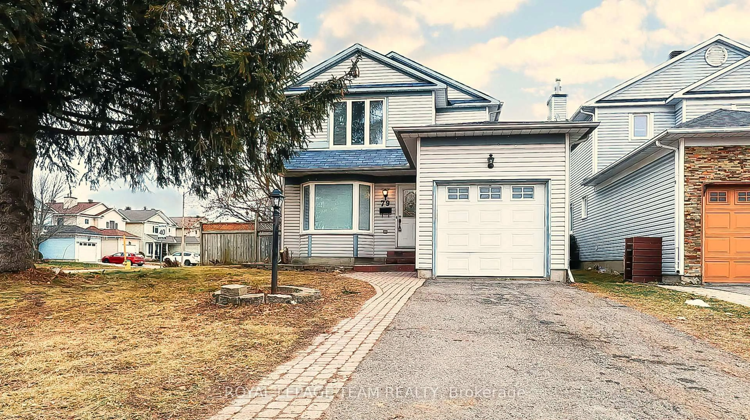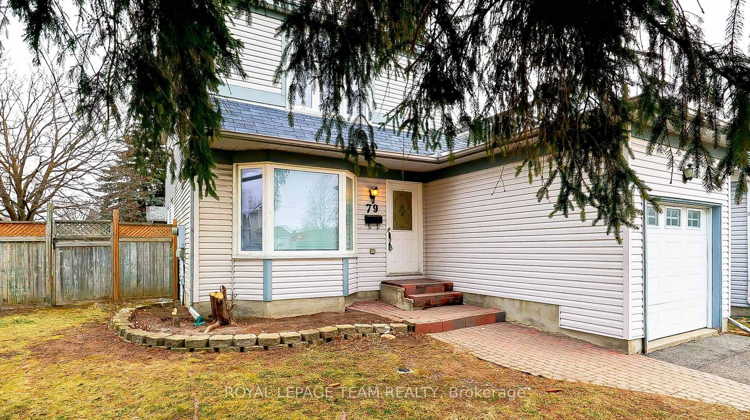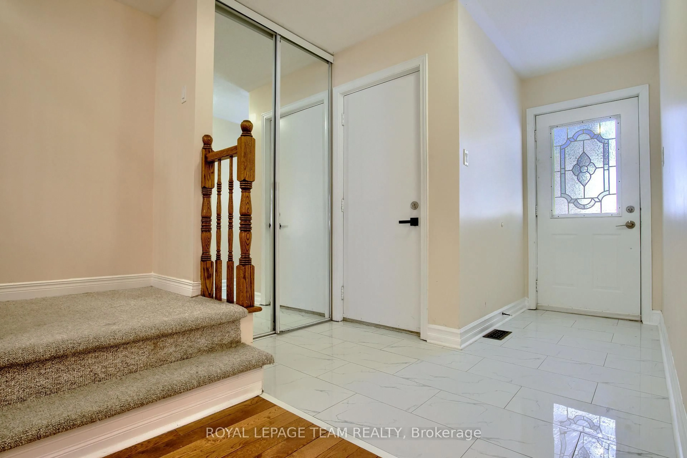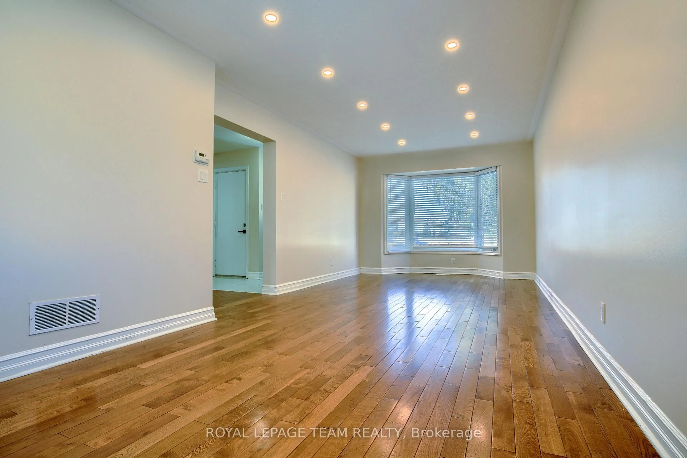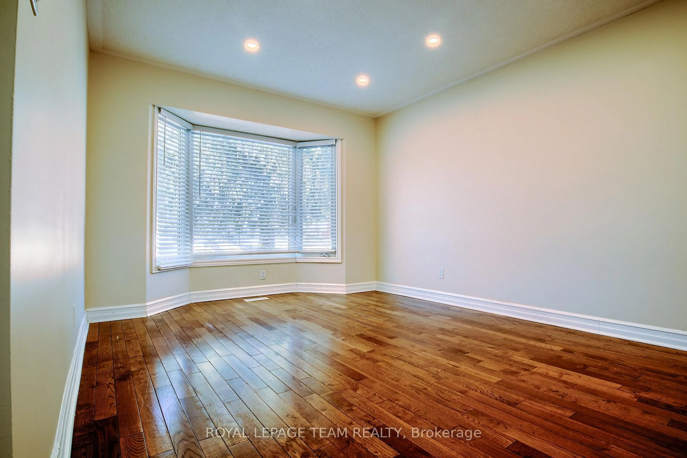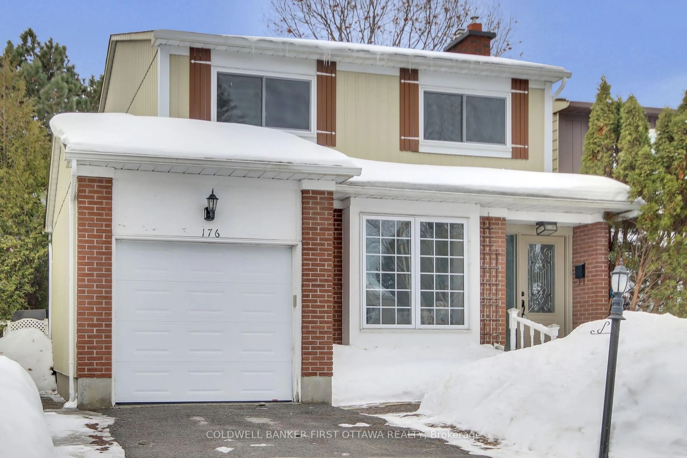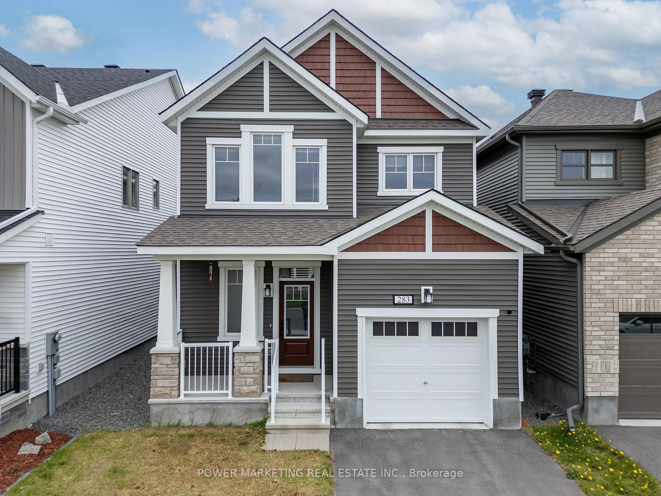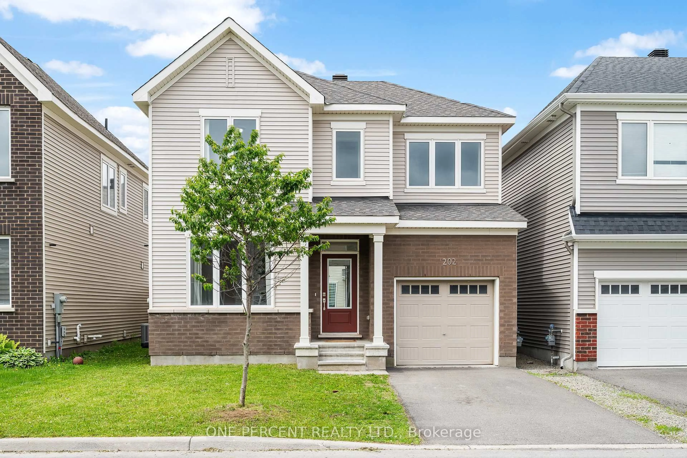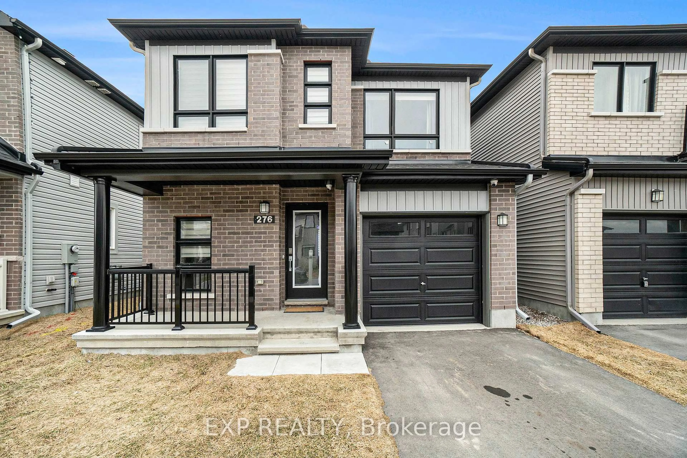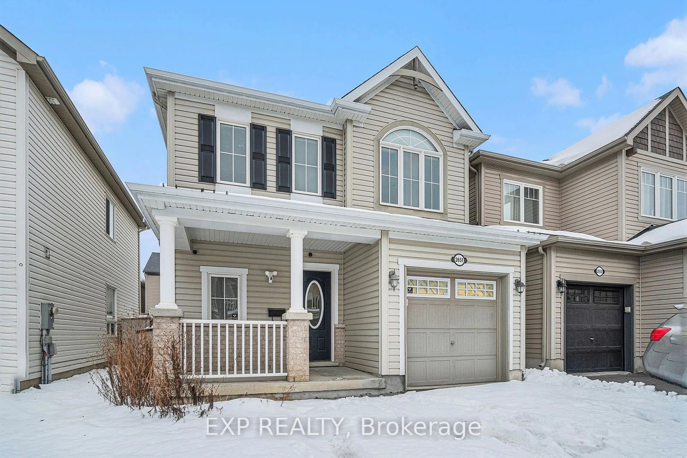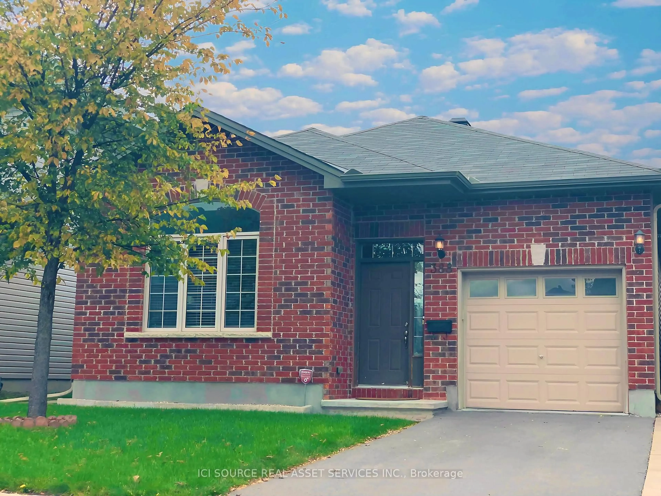79 Merner Ave, Ottawa, Ontario K2J 3X7
Contact us about this property
Highlights
Estimated valueThis is the price Wahi expects this property to sell for.
The calculation is powered by our Instant Home Value Estimate, which uses current market and property price trends to estimate your home’s value with a 90% accuracy rate.Not available
Price/Sqft$408/sqft
Monthly cost
Open Calculator

Curious about what homes are selling for in this area?
Get a report on comparable homes with helpful insights and trends.
+12
Properties sold*
$763K
Median sold price*
*Based on last 30 days
Description
Welcome to 79 Merner Avenue a beautifully renovated detached home in the Heart of Barrhaven! This stunning 4-bedroom, 3-bathroom home offers the perfect blend of comfort, style, and functionality, all nestled in one of Barrhaven's most desirable neighborhoods. Step inside to find sleek laminate flooring throughout the main level, complemented by elegant porcelain tile in the kitchen and entryway. The inviting family room features a cozy clean wooden fireplace (sold as-is) ideal for relaxing evenings with loved ones. The recently updated kitchen is both modern and practical, showcasing upgraded countertops, stylish cabinetry, and a spacious pantry perfect for everyday living and entertaining. Upstairs, you'll find four spacious bedrooms with durable laminate flooring and brand-new carpet on the staircase and leading to the fully finished basement. The finished basement adds versatile living space, ideal for a home office, recreation area, or additional storage brightly illuminated with pot lights for a fresh, open feel. Situated on a generous corner lot, the fully fenced backyard is your personal oasis, complete with a large interlocked patio perfect for entertaining, summer BBQs, and family fun. Enjoy the convenience of an attached garage and a prime location just minutes from top-rated schools, parks, public transit, and all the amenities Barrhaven has to offer. Don't miss your opportunity to own this beautifully upgraded home. Schedule your showing today!
Property Details
Interior
Features
Main Floor
Living
4.267 x 3.353hardwood floor / Bay Window / Pot Lights
Dining
3.05 x 3.175hardwood floor / Pot Lights
Kitchen
3.658 x 3.05Stainless Steel Appl / B/I Dishwasher / Stone Counter
Family
4.369 x 3.05hardwood floor / Fireplace / Pot Lights
Exterior
Features
Parking
Garage spaces 1
Garage type Attached
Other parking spaces 2
Total parking spaces 3
Property History
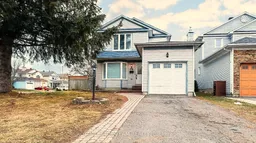 23
23