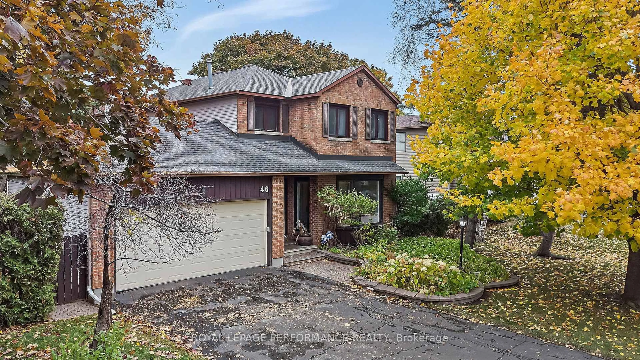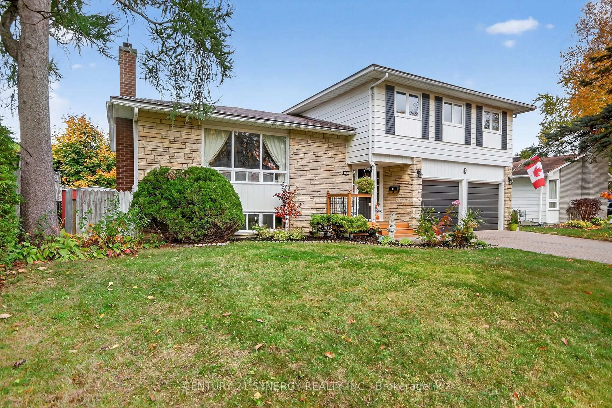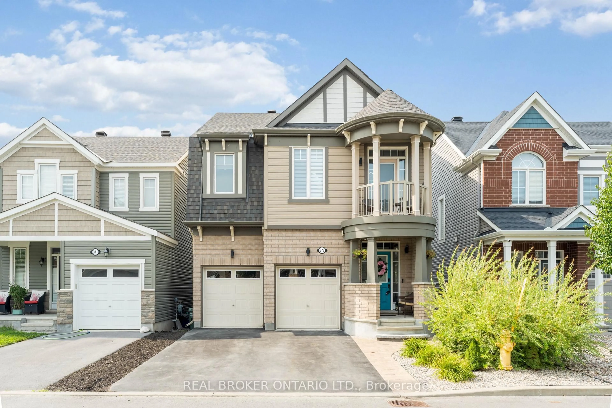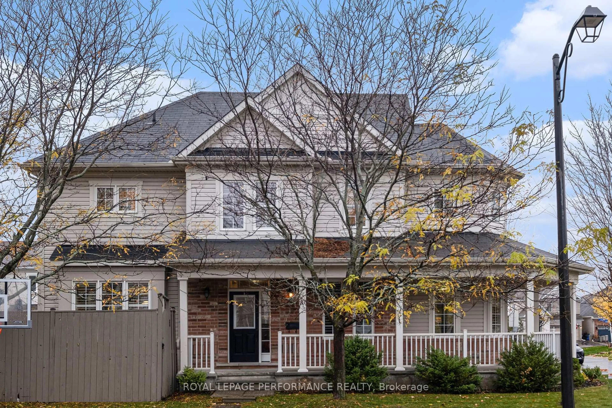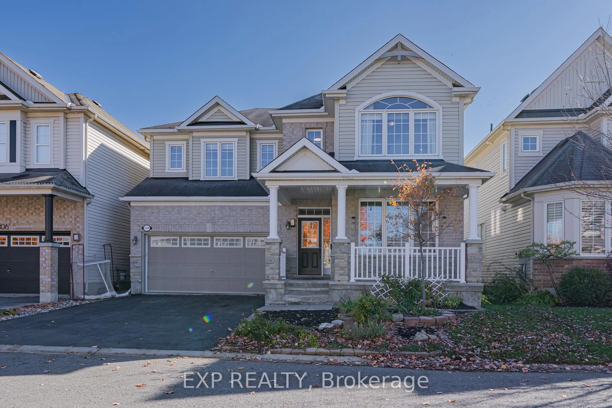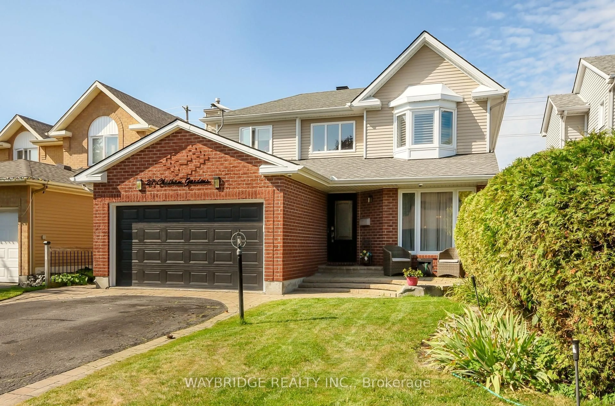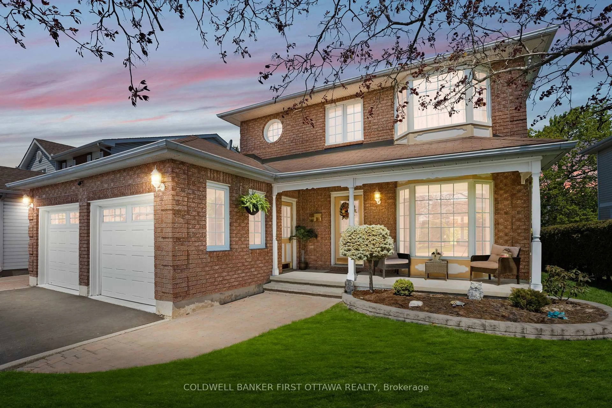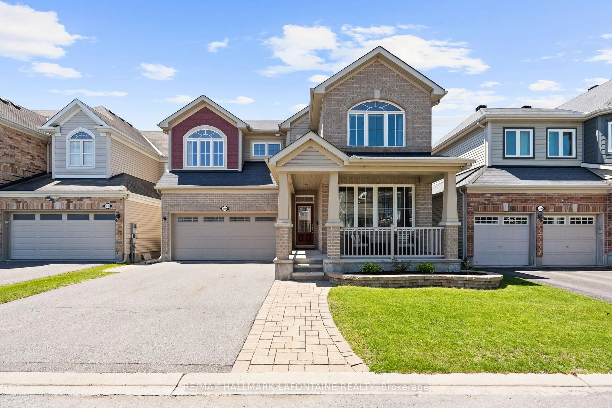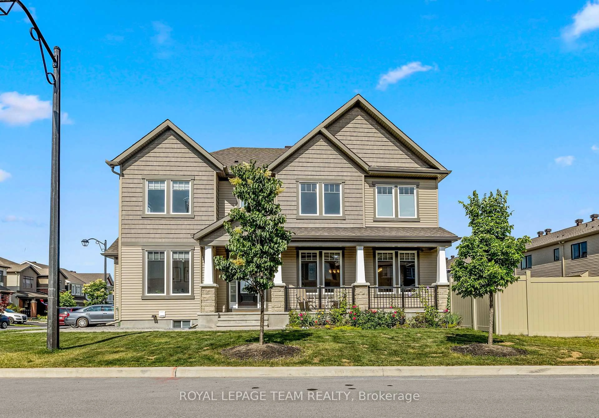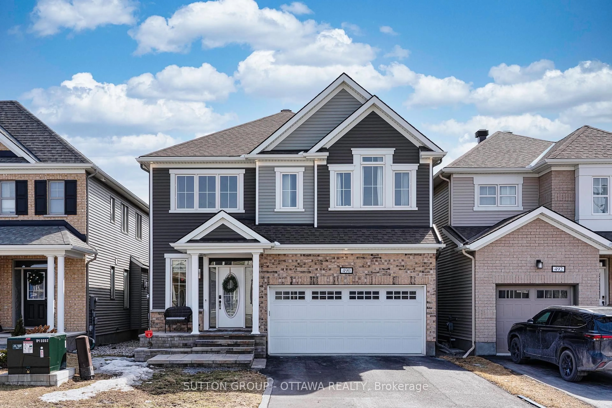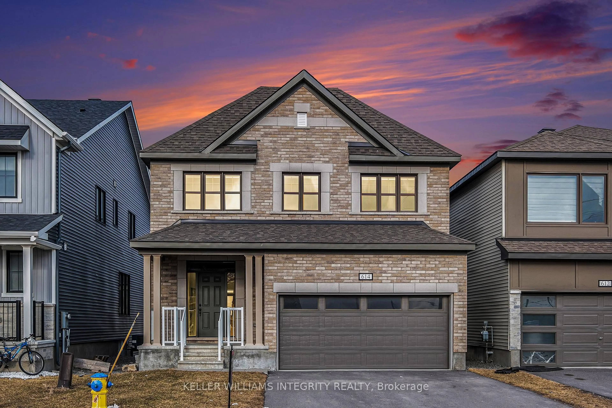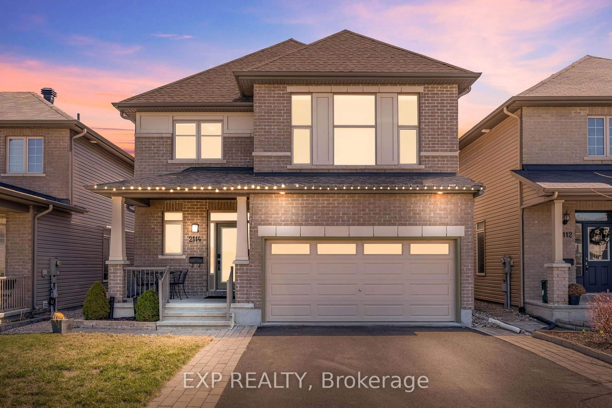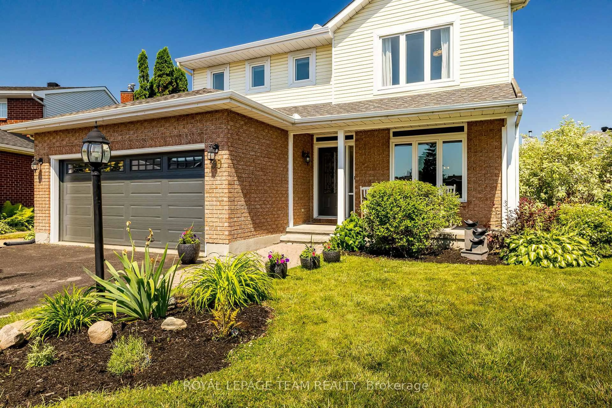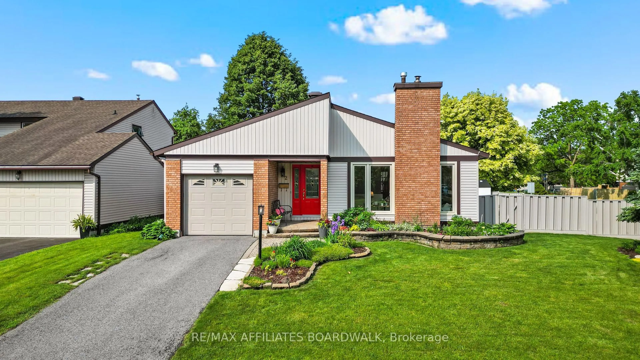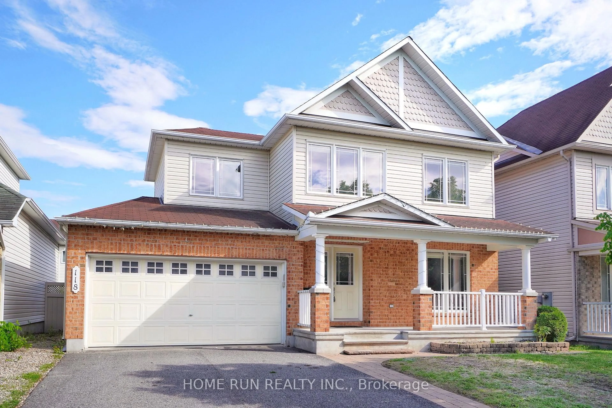92 Burnetts Grove Circ, Ottawa, Ontario K2J 1N7
Contact us about this property
Highlights
Estimated valueThis is the price Wahi expects this property to sell for.
The calculation is powered by our Instant Home Value Estimate, which uses current market and property price trends to estimate your home’s value with a 90% accuracy rate.Not available
Price/Sqft$408/sqft
Monthly cost
Open Calculator

Curious about what homes are selling for in this area?
Get a report on comparable homes with helpful insights and trends.
+2
Properties sold*
$815K
Median sold price*
*Based on last 30 days
Description
OPEN HOUSE SUNDAY 2-4 PM!! Welcome Home to 92 Burnetts Grove Circle! Imagine your family settled in this peaceful, mature Barrhaven community. This lovingly maintained Minto 'Escale' model, a unique two-storey/split-level, offers a perfect setting on a quiet, family-friendly street with the bonus of no rear neighbours. This home is perfectly designed for comfortable family living, offering an effortless flow that connects every space. You'll find a wonderful balance here: everyone can enjoy their own private retreat, yet there are also fantastic spaces to gather to make lasting memories together. The main floor features a bright living room and formal dining room perfect for entertaining, alongside a convenient main floor home office/4th bedroom and a two-piece powder bath. The eat-in kitchen overlooks the sunken family room, which includes a cozy wood-burning fireplace and sliding glass doors leading directly to the deck and backyard. For busy households, the two-car garage opens into a practical mudroom with optional laundry hook up. Upstairs, the large primary suite serves as a private retreat, complete with a walk-in closet and a 3-piece ensuite bathroom. Two more generous bedrooms and a full 4-piece family bathroom are also located on this level. The finished lower level offers a large recreation room, ideal for play or leisure, updated laundry room, plus ample storage space and rough in for an optional 4th bathroom. Enjoy the incredible neighbourhood perks Steps away from Burnett, Malvern, and Larkin Parks, and the Walter Baker Complex. Surrounded by fantastic schools, including Jockvale Elementary, Barrhaven Public, St. Patrick Elementary, and John McCrae High School. Shopping is easy with FarmBoy, Barrhaven Town Centre, and Marketplace Mall all within an easy stroll. This home offers a fantastic layout, an amazing price, and a wonderful community setting. Come take a look and start your family's next chapter. Make 92 Burnetts Grove Circle your new address!
Upcoming Open House
Property Details
Interior
Features
Main Floor
Foyer
1.45 x 1.83Laminate / Closet / Window
Living
3.93 x 4.71Large Window / Laminate
Family
5.89 x 3.4W/O To Patio / Window Flr to Ceil / Brick Fireplace
4th Br
2.87 x 2.93Window / Closet / Combined W/Den
Exterior
Features
Parking
Garage spaces 2
Garage type Attached
Other parking spaces 2
Total parking spaces 4
Property History
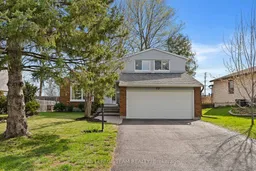 46
46



