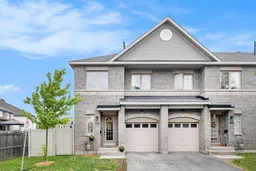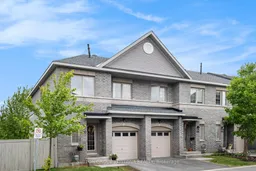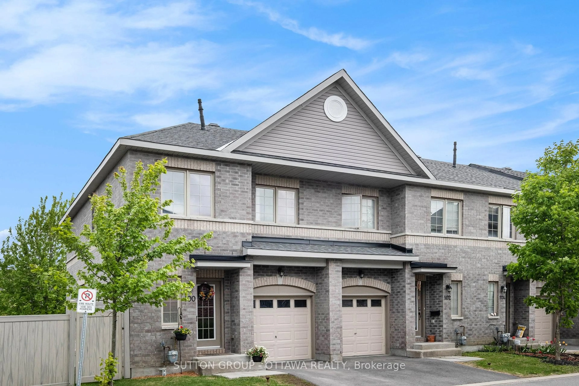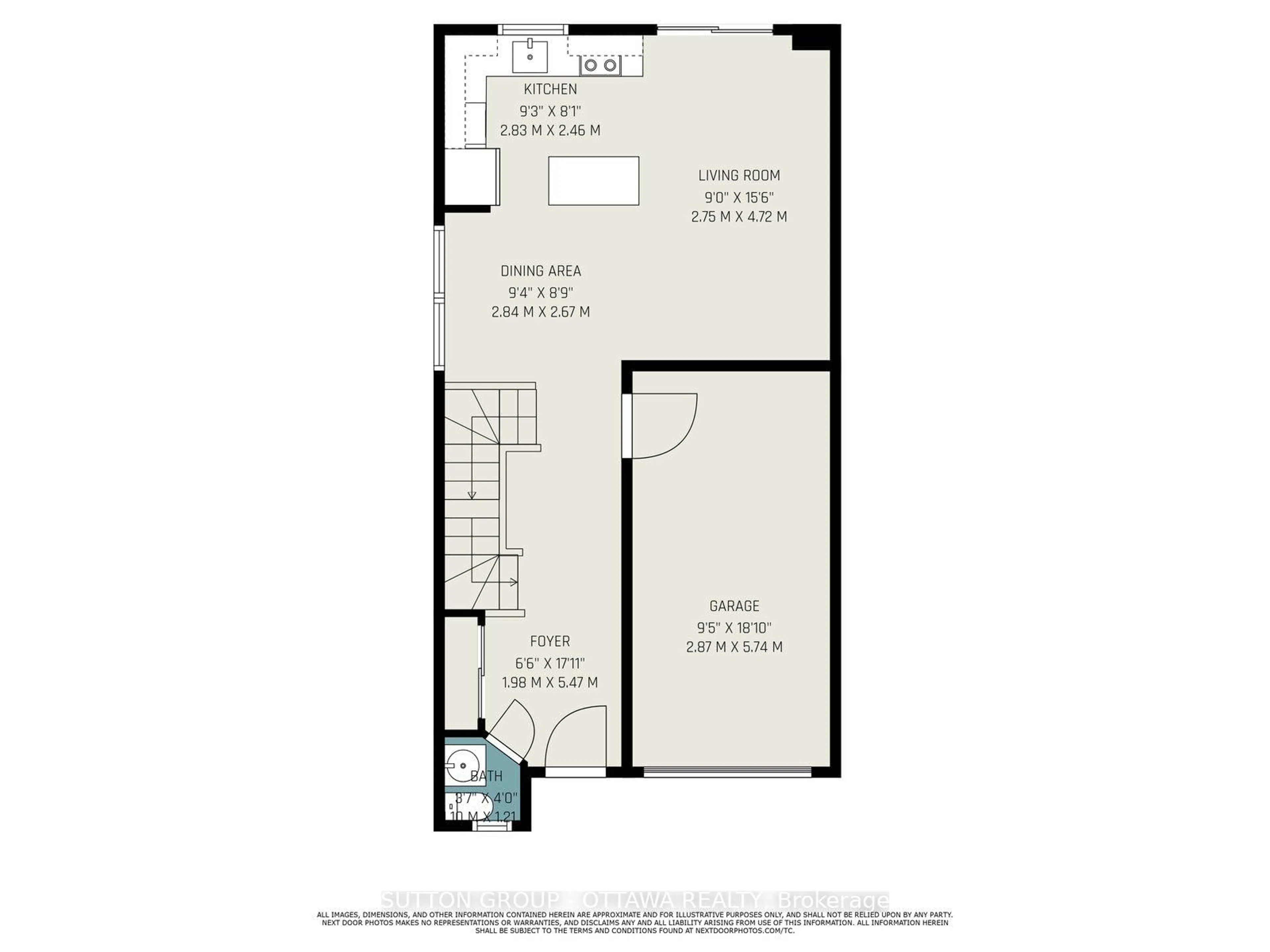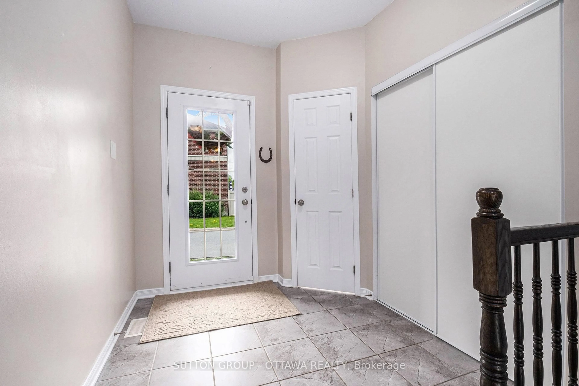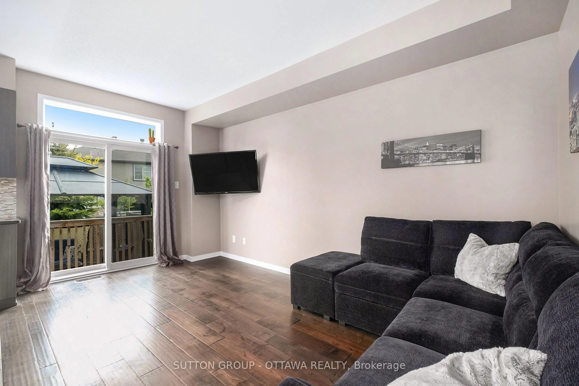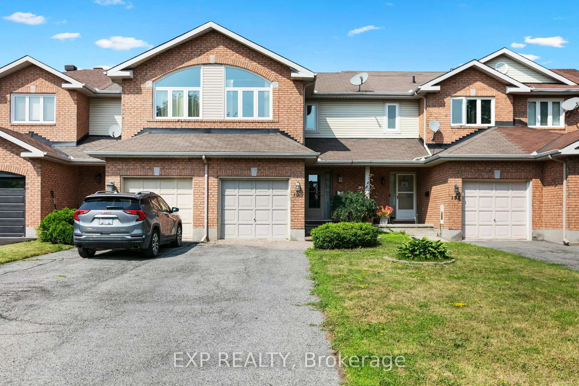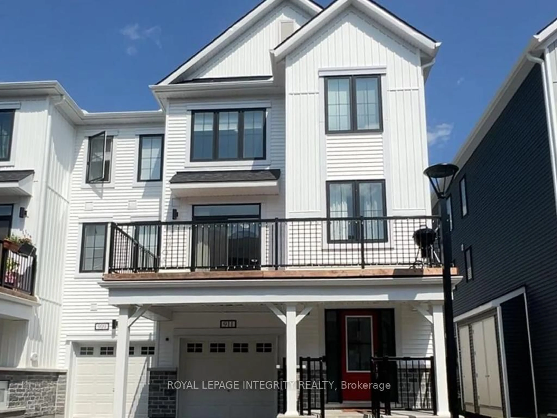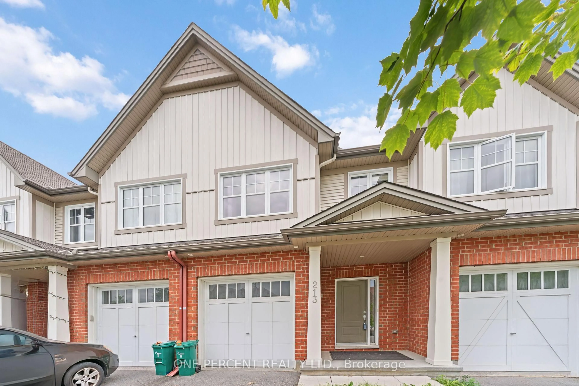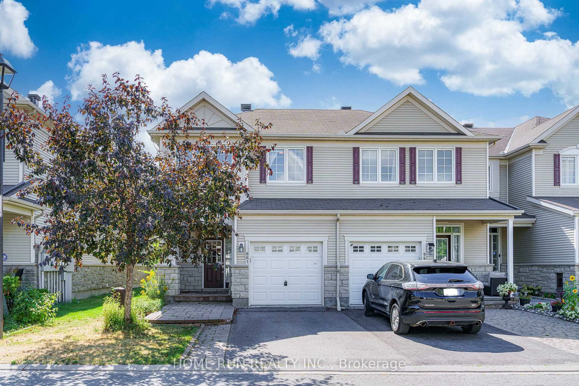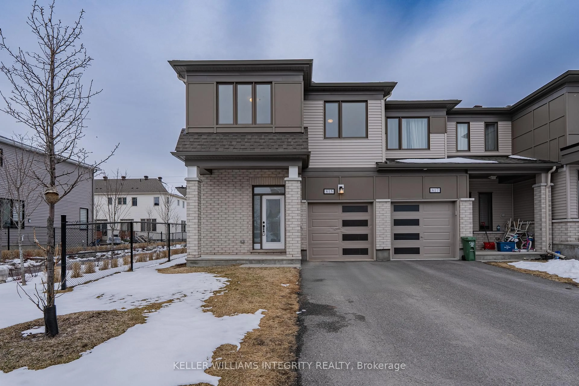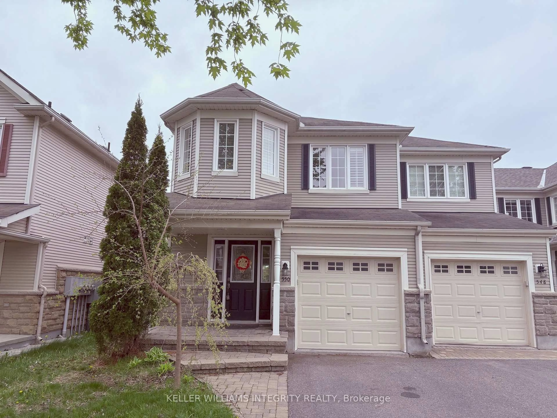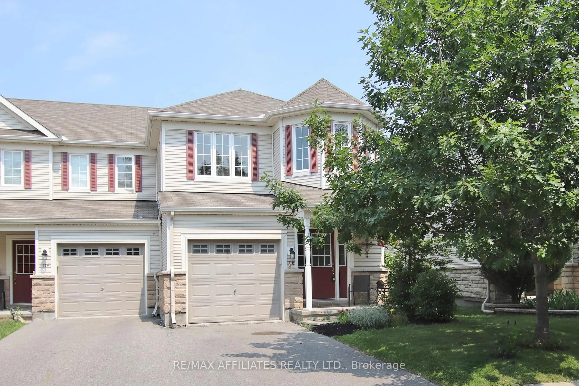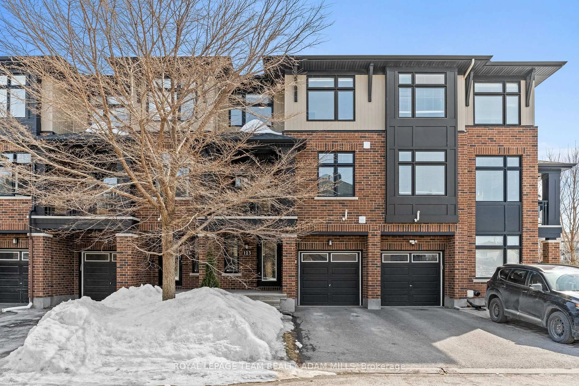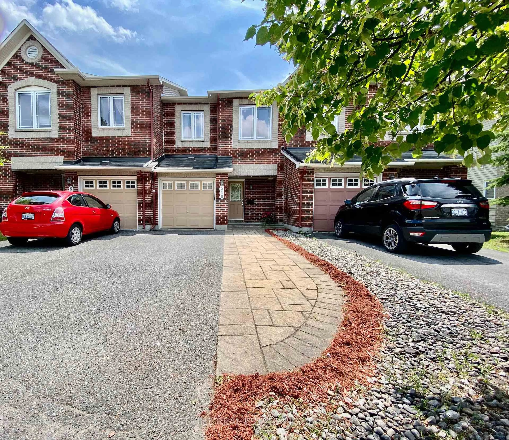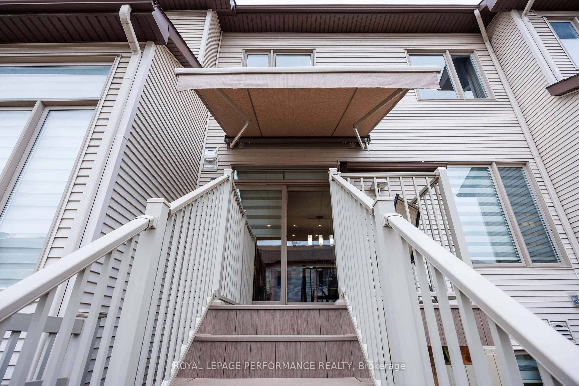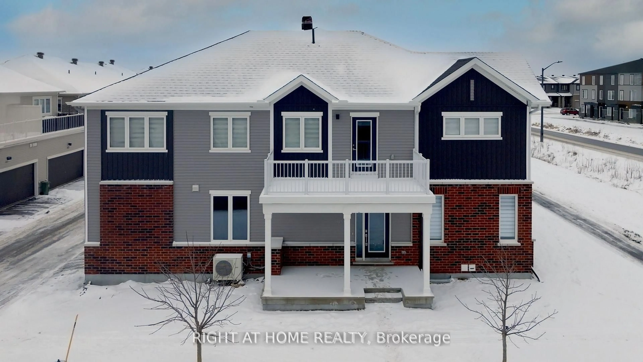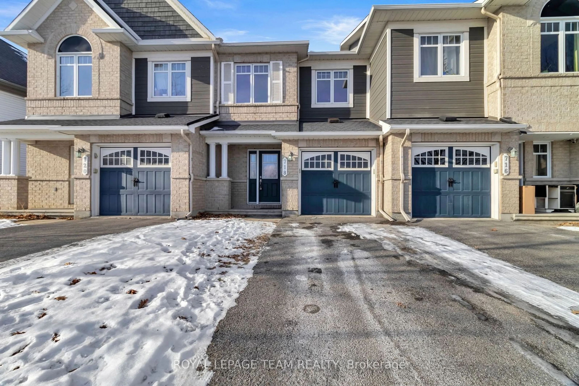100 Camden Private, Ottawa, Ontario K2J 6H9
Contact us about this property
Highlights
Estimated valueThis is the price Wahi expects this property to sell for.
The calculation is powered by our Instant Home Value Estimate, which uses current market and property price trends to estimate your home’s value with a 90% accuracy rate.Not available
Price/Sqft$457/sqft
Monthly cost
Open Calculator

Curious about what homes are selling for in this area?
Get a report on comparable homes with helpful insights and trends.
+30
Properties sold*
$640K
Median sold price*
*Based on last 30 days
Description
*** OPEN HOUSE: SUNDAY, AUGUST 31st, 2:00 - 4:00 PM *** Ideal for first-time homebuyers or investors. This beautiful END UNIT townhome is located in a sought-after, family-friendly neighborhood. The main floor features stunning, wide-plank hardwood floors and an open-concept layout that seamlessly blends the kitchen, dining, and living areas. Sliding glass doors lead to a charming deck and a fully fenced backyard; perfect for both relaxation and entertaining. Upstairs, you'll find spacious living quarters, including a primary suite with a walk-in closet and private ensuite. The second bedroom also includes a walk-in closet, making it perfect for a growing child, teen, or even a boomerang kid who could use some extra space. A third bedroom completes this level and offers versatile possibilities, such as a home office.The fully finished basement is bright and airy, thanks to the extra windows added to the original builder's plan, bringing in natural light to the dining room, stairway, and basement. The home also includes an additional bathroom for convenience. Don't miss out on this rare gem!
Upcoming Open House
Property Details
Interior
Features
Bsmt Floor
Utility
2.06 x 4.43Rec
3.01 x 5.14Exterior
Features
Parking
Garage spaces 1
Garage type Attached
Other parking spaces 1
Total parking spaces 2
Property History
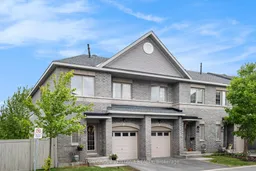 27
27