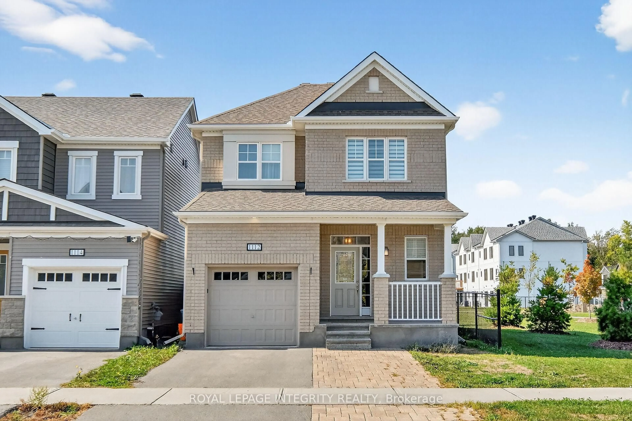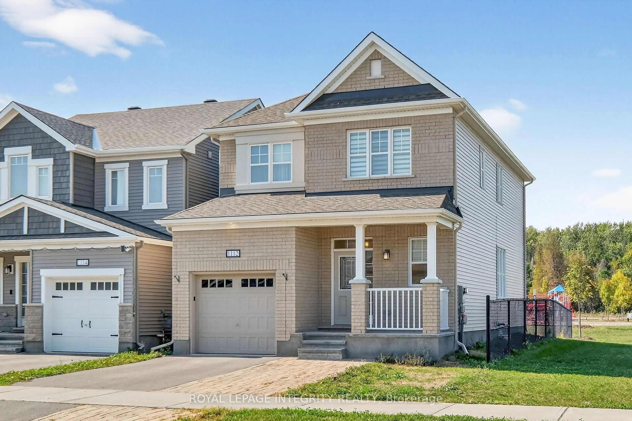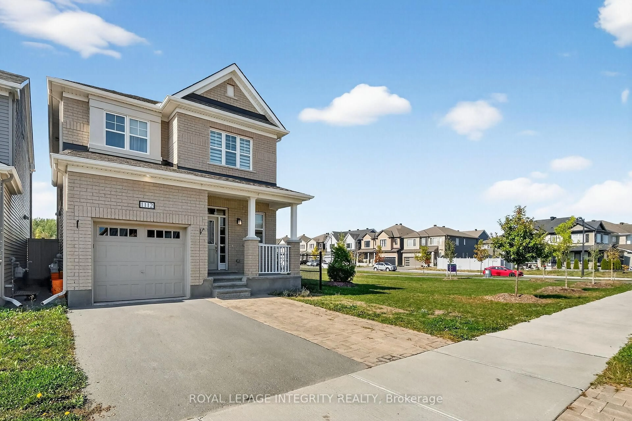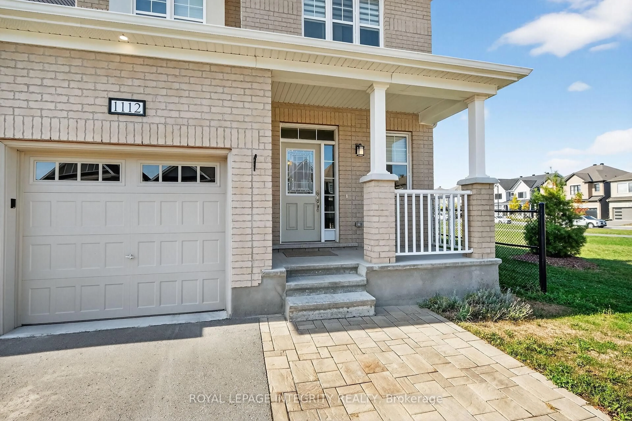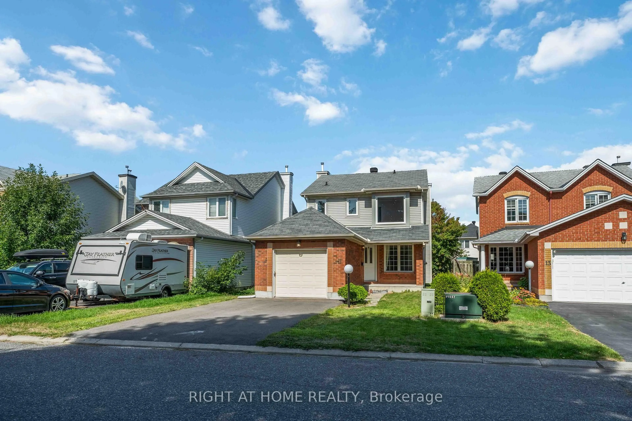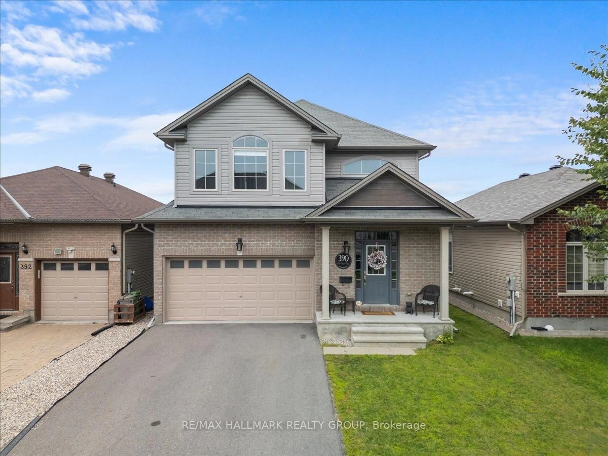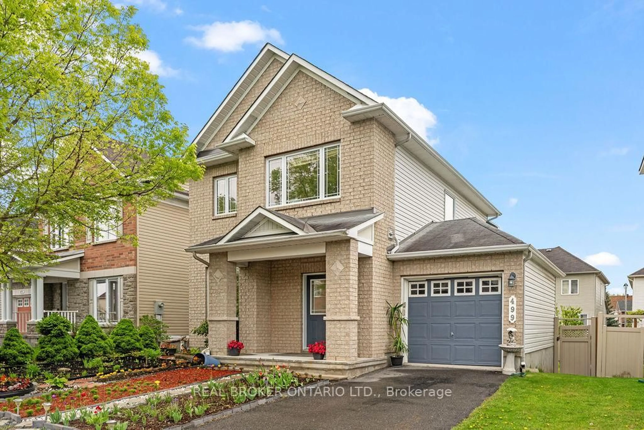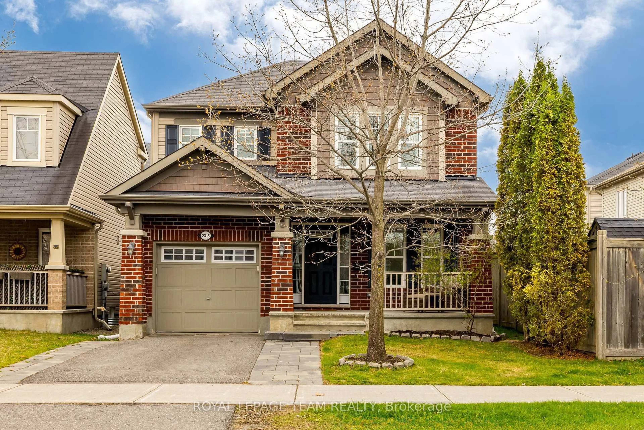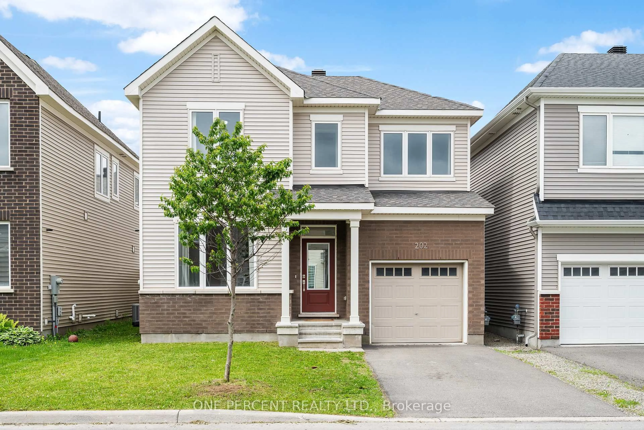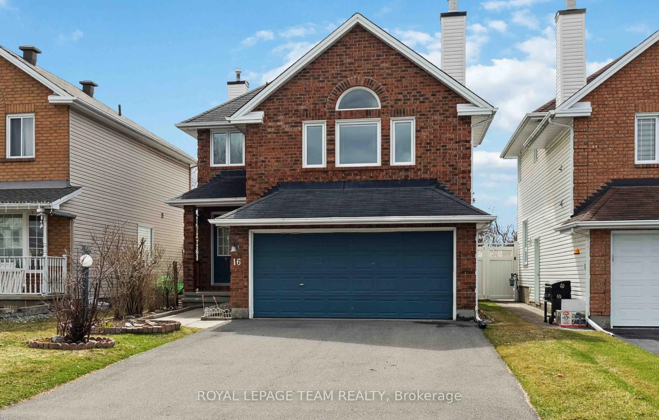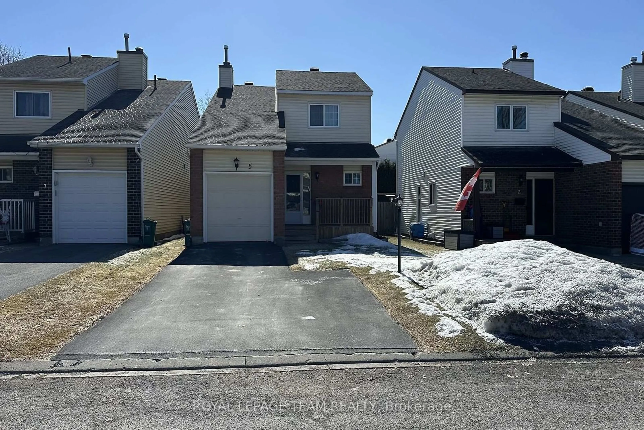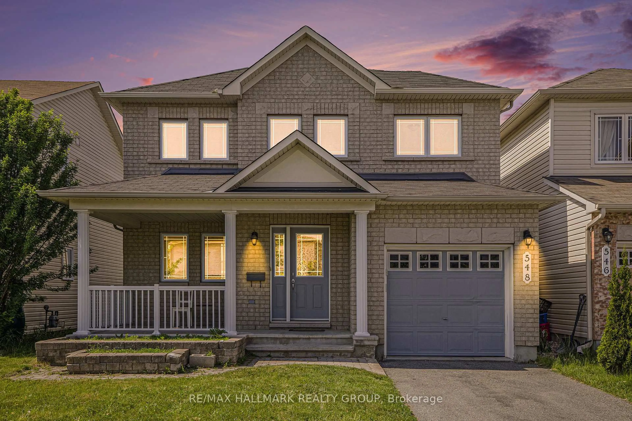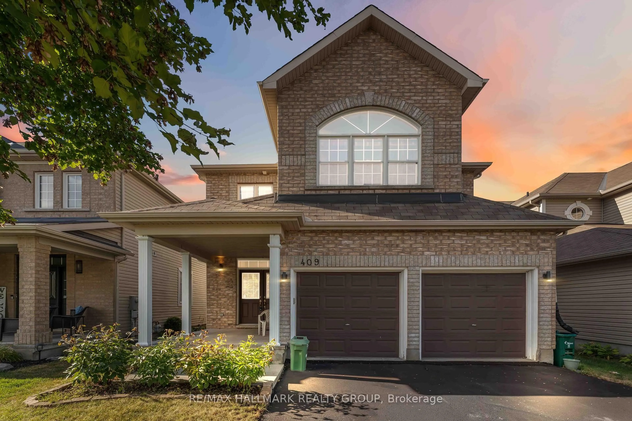1112 Apolune St, Ottawa, Ontario K2J 6N8
Contact us about this property
Highlights
Estimated valueThis is the price Wahi expects this property to sell for.
The calculation is powered by our Instant Home Value Estimate, which uses current market and property price trends to estimate your home’s value with a 90% accuracy rate.Not available
Price/Sqft$431/sqft
Monthly cost
Open Calculator

Curious about what homes are selling for in this area?
Get a report on comparable homes with helpful insights and trends.
+15
Properties sold*
$765K
Median sold price*
*Based on last 30 days
Description
Welcome to this exceptional corner-unit Mattamy Elderberry, offering 1,720 sq. ft. of thoughtfully designed living space in one of Ottawa's most desirable growing communities. This 3-bedroom, 2.5-bath beauty backs directly onto a tranquil park and enjoys the added bonus of another park right next door the perfect setting for family life. From the moment you step inside, you'll see how immaculately cared for this home has been. Every detail shines its so spotless you could eat off the floors. The open-concept main level features soaring 9-foot ceilings, elegant finishes, and an abundance of natural light, creating a warm and inviting atmosphere. The European-style chipboard basement walls provide a sleek, ready-to-finish space, perfect for adding your dream rec room, gym, or home theatre. Upstairs, the primary suite offers a luxurious en-suite bath and a peaceful retreat after a busy day. This property truly stands apart from other Elderberry models not just in design, but in the exceptional condition and pride of ownership on display. Outside your door, you'll find new schools, shopping, and amenities opening nearby, making this a neighborhood on the rise and a fantastic investment for your family's future. Don't miss the chance to call this park-side oasis your new home. Its an incredible opportunity to own a move-in ready property in a vibrant community where lifestyle and convenience come together.
Property Details
Interior
Features
Main Floor
Great Rm
3.96 x 3.96Dining
3.66 x 2.74Kitchen
3.1 x 3.43Breakfast
2.8 x 2.744Exterior
Features
Parking
Garage spaces 1
Garage type Attached
Other parking spaces 1
Total parking spaces 2
Property History
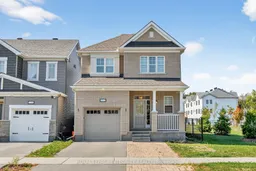 47
47