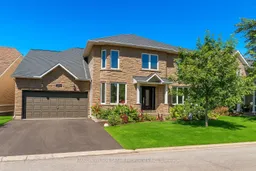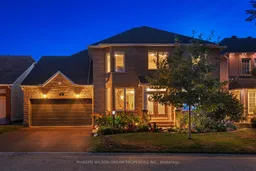This beautiful 4-bedroom, 4-bathroom family home is ideally situated in one of Barrhaven's most sought-after neighbourhoods, directly across from Greenpointe Park. Offering a traditional yet functional layout, this residence combines comfort, space, and style for the modern family.The main level features formal living and dining rooms at the front of the home, a private office, and a welcoming family room with a cozy gas fireplace. The kitchen is equipped with stainless steel appliances, granite countertops, and a bright eating area with direct access to the backyard. A spacious laundry and mudroom with abundant storage provides convenient access to the yard, making daily living effortless.Upstairs, the expansive primary suite impresses with its luxurious 5-piece ensuite with heated floors and a generous walk-in closet. Three additional bedrooms and a 4-piece main bathroom complete the second level, offering plenty of space for the whole family.The fully finished basement extends the living space with a large home theatre with wet-bar, gym with sauna, office, and abundant storage.Step outside to the backyard oasis, where a heated saltwater inground pool, gazebo, and ample space for entertaining create the perfect setting for summer gatherings and relaxation.This home offers the complete package - a prime Barrhaven location, a family-friendly layout, and an incredible backyard retreat.
Inclusions: All Light Fixtures, All Window Treatments (except where excluded), Auto Garage Door Opener + Remote(s), Central Vacuum + Attachments, 2 Security Cameras, Shed, Gazebo, Sauna, Home Theatre (Projector, Screen, Sound System and Amplifier), Pool Equipment (Pump, Heater, Salt Chlorinator, Cartridge Filter, Robotic Cleaner), Pool Cover, All IKEA Closet Units, Wall Mounted Shelf in Garage. APPLIANCES: Dishwasher, Dryer, Hood Fan/Microwave, Refrigerator, Stove, Washer, Dishwasher in Theatre.





