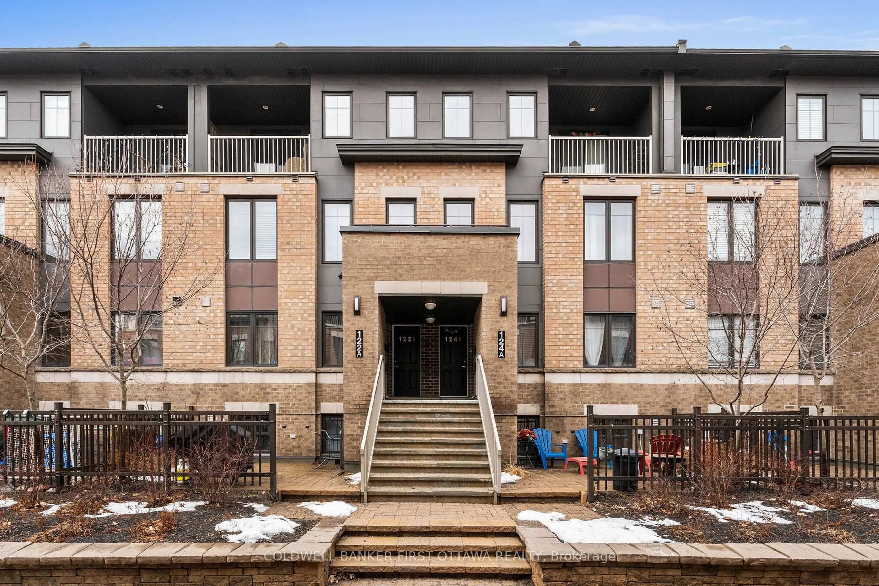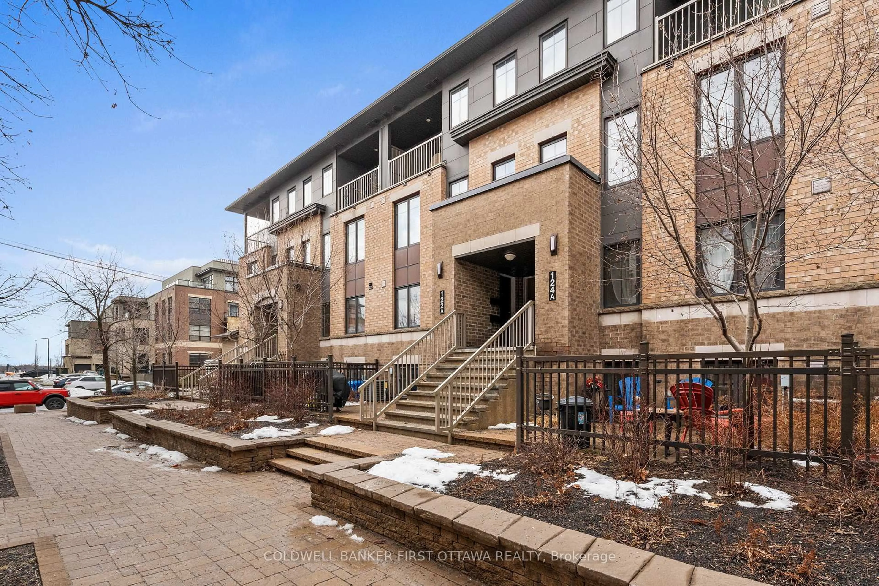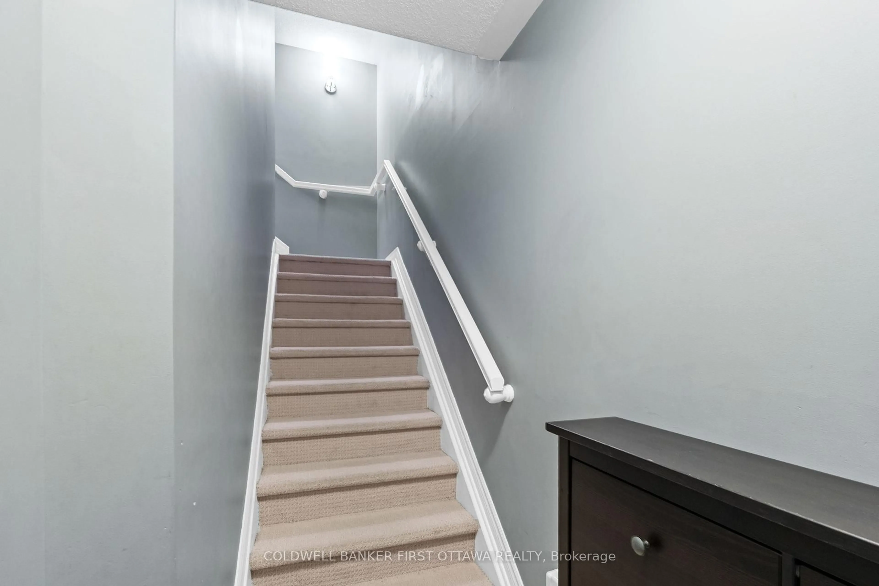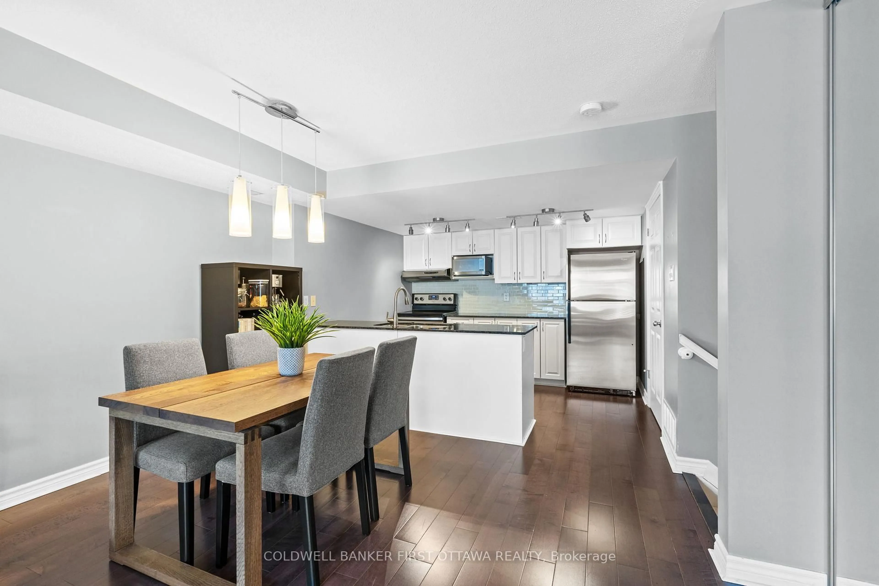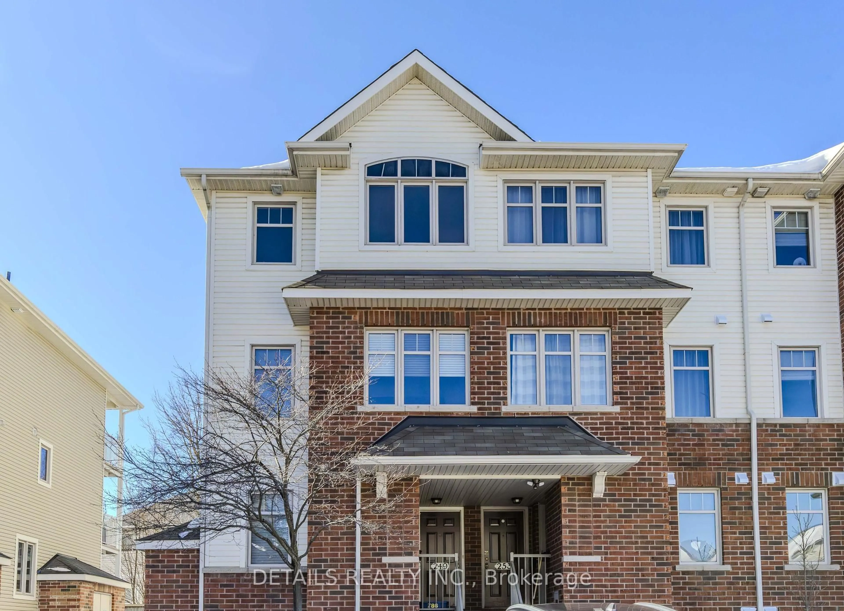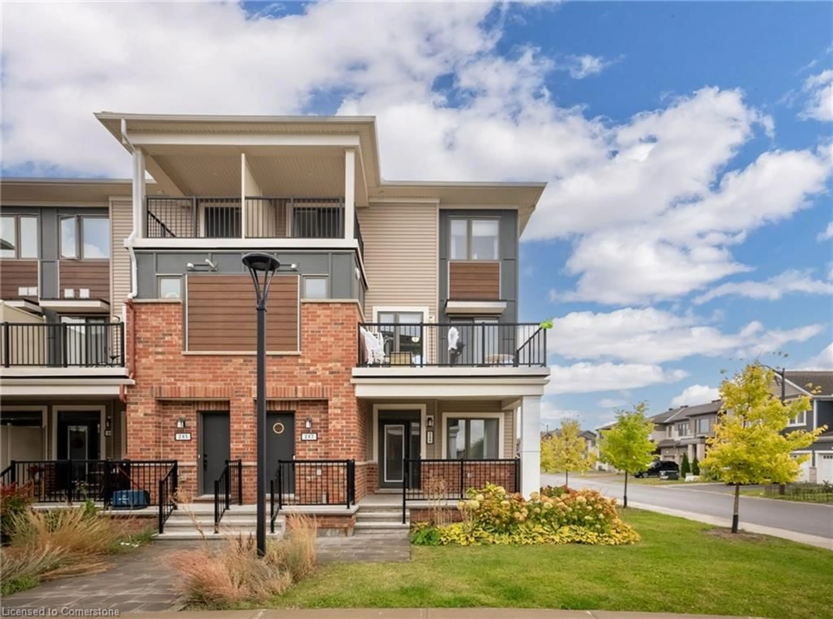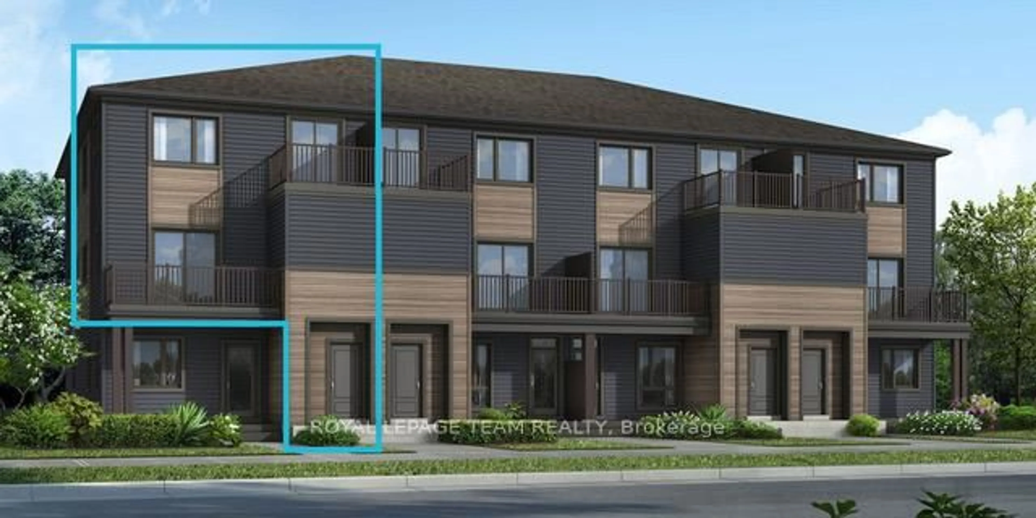122 LINDENSHADE Dr #B, Ottawa, Ontario K2J 5R5
Contact us about this property
Highlights
Estimated ValueThis is the price Wahi expects this property to sell for.
The calculation is powered by our Instant Home Value Estimate, which uses current market and property price trends to estimate your home’s value with a 90% accuracy rate.Not available
Price/Sqft$398/sqft
Est. Mortgage$1,868/mo
Tax Amount (2024)$2,757/yr
Maintenance fees$316/mo
Days On Market22 hours
Total Days On MarketWahi shows you the total number of days a property has been on market, including days it's been off market then re-listed, as long as it's within 30 days of being off market.28 days
Description
Experience the perfect blend of space, style, and convenience in this bright and spacious UPPER-level, two-storey stacked condo located in the heart of Barrhaven - with UNDERGROUND PARKING! Ideally situated close to an array of amenities, this thoughtfully upgraded unit presents an excellent opportunity for first-time buyers, downsizers, or investors alike. The open-concept layout offers a seamless flow between the living and dining areas, featuring elegant engineered hardwood flooring. The modern kitchen is equipped with granite countertops, stainless steel appliances, and a stylish backsplash perfect for both everyday cooking and entertaining. A convenient powder room with stacked laundry completes the main level. Upstairs, you'll find two generously sized bedrooms plus a versatile DEN, a full bathroom, and a private balcony off the primary bedroom, an ideal spot to unwind. HEATED UNDERGROUND PARKING is included, adding rare convenience and value. And with premium shopping, dining, public transit, and everyday amenities just steps away, this location offers the best of suburban living with an urban feel. Don't miss your chance to own this beautiful home in one of Barrhaven's most convenient locations!
Property Details
Interior
Features
2nd Floor
Bathroom
1.82 x 1.52Living
5.51 x 3.7Dining
3.93 x 2.61Kitchen
3.35 x 2.64Exterior
Features
Parking
Garage spaces 1
Garage type Underground
Other parking spaces 0
Total parking spaces 1
Condo Details
Inclusions
Property History
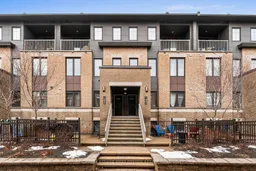 26
26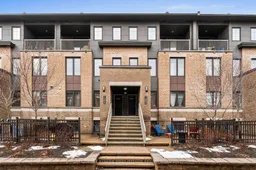
Get up to 0.5% cashback when you buy your dream home with Wahi Cashback

A new way to buy a home that puts cash back in your pocket.
- Our in-house Realtors do more deals and bring that negotiating power into your corner
- We leverage technology to get you more insights, move faster and simplify the process
- Our digital business model means we pass the savings onto you, with up to 0.5% cashback on the purchase of your home
