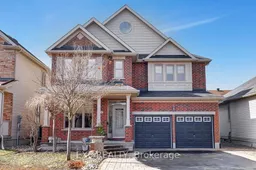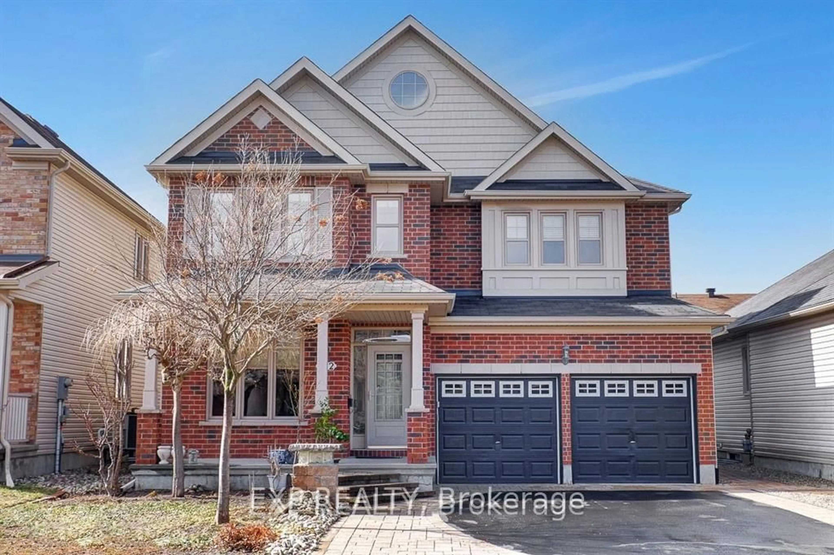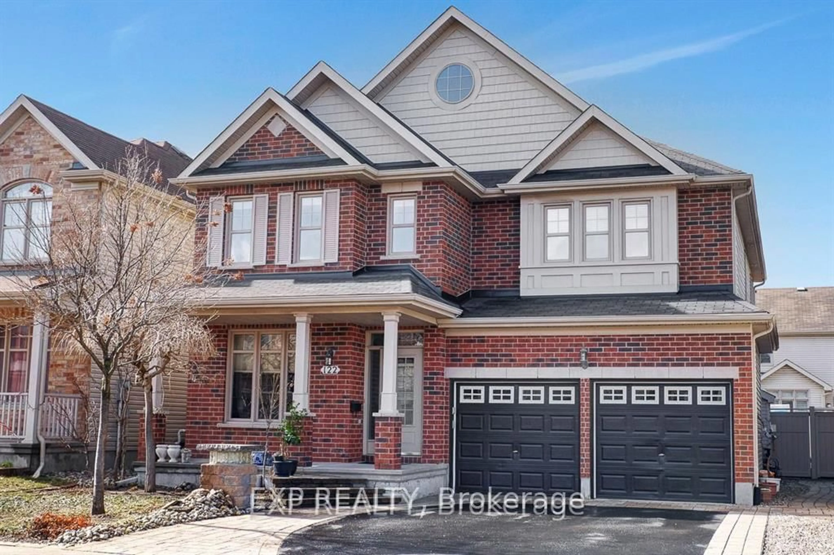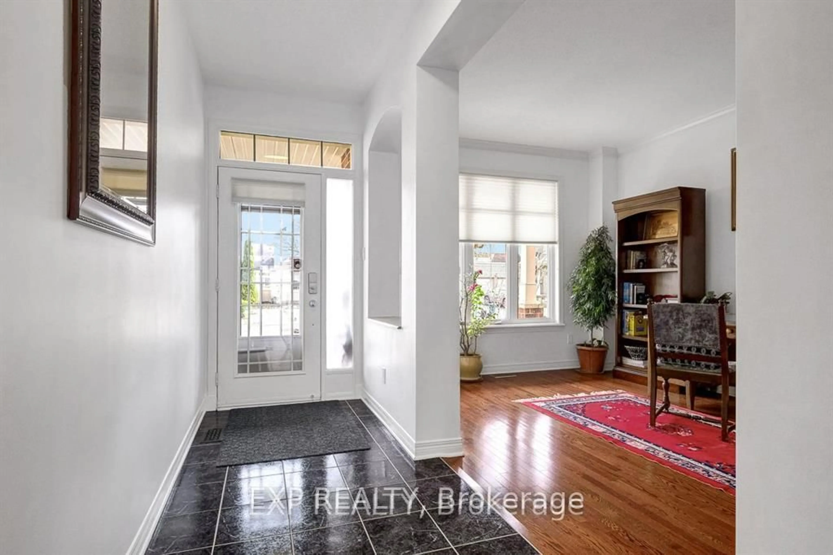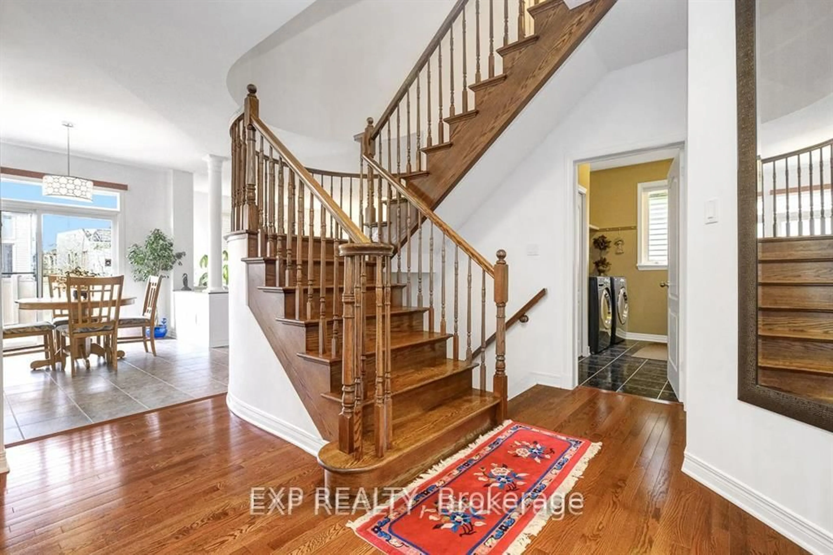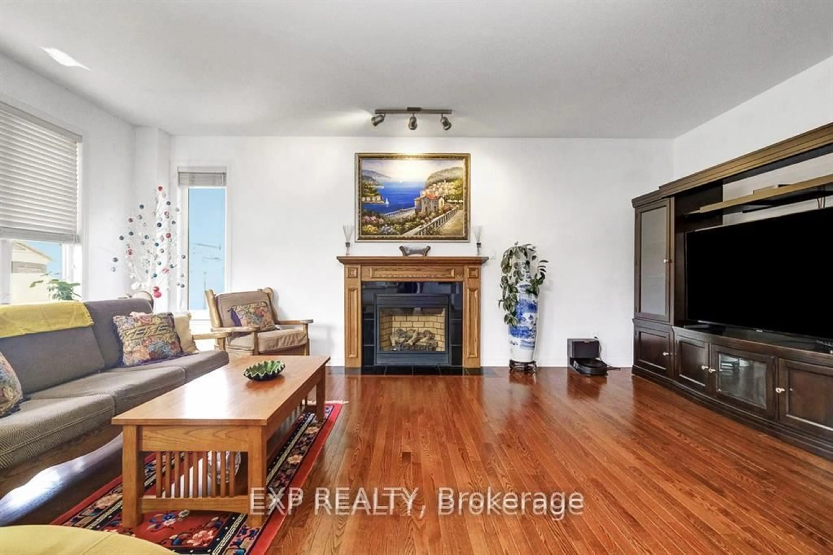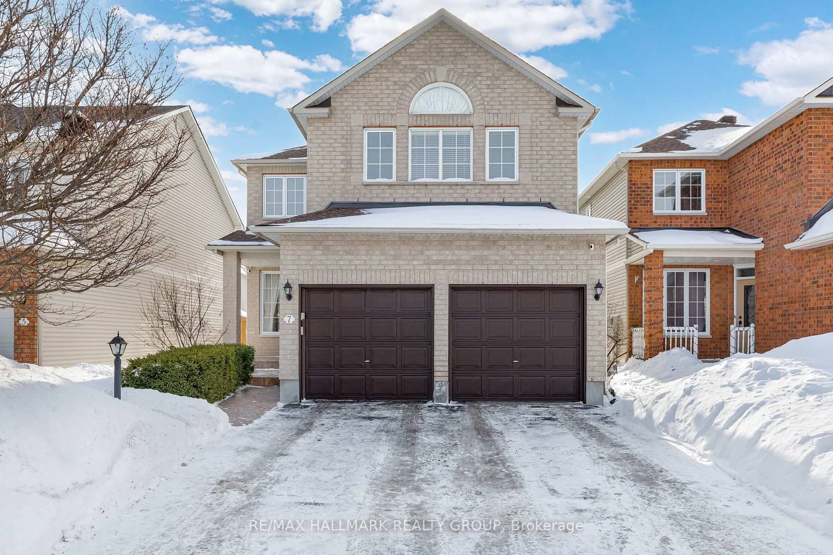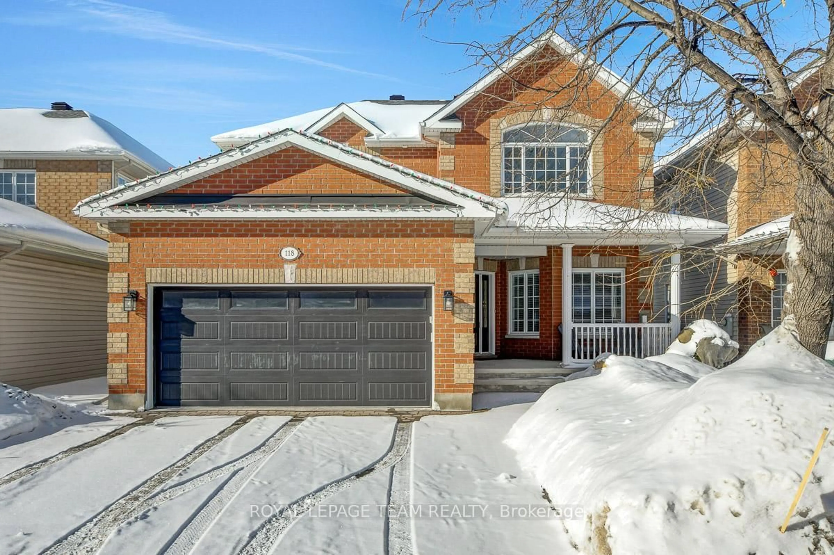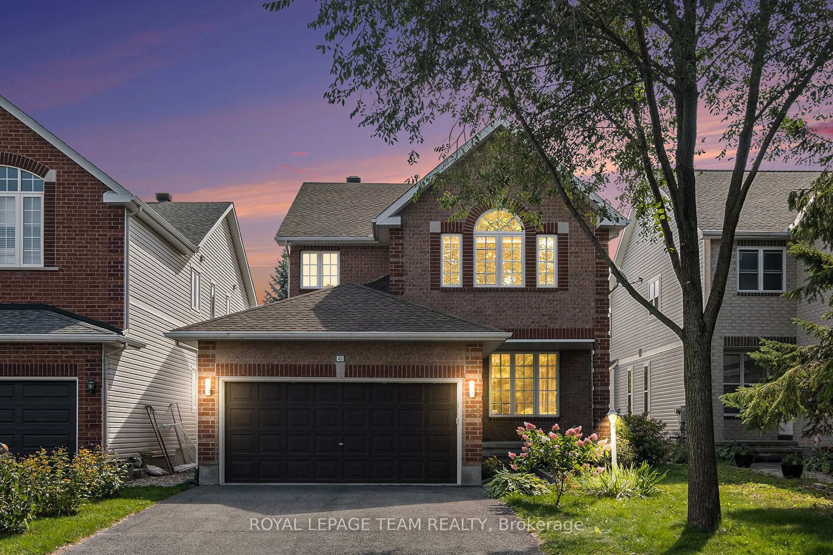122 Rodeo Dr, Barrhaven, Ontario K2J 5K3
Contact us about this property
Highlights
Estimated valueThis is the price Wahi expects this property to sell for.
The calculation is powered by our Instant Home Value Estimate, which uses current market and property price trends to estimate your home’s value with a 90% accuracy rate.Not available
Price/Sqft$355/sqft
Monthly cost
Open Calculator
Description
Located on a quiet street in the highly sought after Longfields community of Barrhaven, this executive Richcraft home showcases an award winning design that perfectly blends luxury, comfort, and timeless elegance.From the moment you step inside, you will appreciate the thoughtfully crafted layout. A versatile front room just off the entrance offers the ideal space for a sophisticated home office or formal living area. At the heart of the home, the open concept kitchen and oversized family room create a stunning yet functional space designed for both everyday living and effortless entertaining.The upgraded kitchen features abundant counter space and a spacious eat in area, perfect for casual meals and relaxed weekend breakfasts. The expansive family room is warm and inviting, anchored by a cozy gas fireplace that creates a natural gathering place for family and guests alike.A striking open hardwood staircase serves as a signature architectural feature, leading to a generous upper landing that enhances the home's bright, airy ambiance. Generously sized secondary bedrooms provide comfort and flexibility for family or visitors. The luxurious primary suite is a private retreat, complete with upgraded carpet, a sitting area, a walk in closet, and a charming double sided fireplace. The spa inspired ensuite elevates the experience with a Roman tub, double vanity, and its own fireplace, bringing a true sense of relaxation and indulgence.The newly finished basement 2026 adds approximately 1,000 square feet of beautifully designed living space, including a large recreation room, an additional bedroom with oversized windows, and a sleek sliding glass door shower, ideal for guests, extended family, or creating the ultimate entertainment zone.Outside, professionally landscaped front and backyard spaces enhance the home's impressive curb appeal, offering beautifully finished outdoor areas ready for entertaining or enjoying peaceful evenings at home. AC 2024.
Property Details
Interior
Features
Main Floor
Family
4.57 x 6.24Kitchen
5.53 x 3.96Dining
3.35 x 3.93Living
3.09 x 4.26Exterior
Features
Parking
Garage spaces 2
Garage type Attached
Other parking spaces 3
Total parking spaces 5
Property History
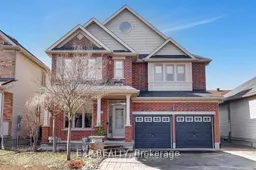 50
50