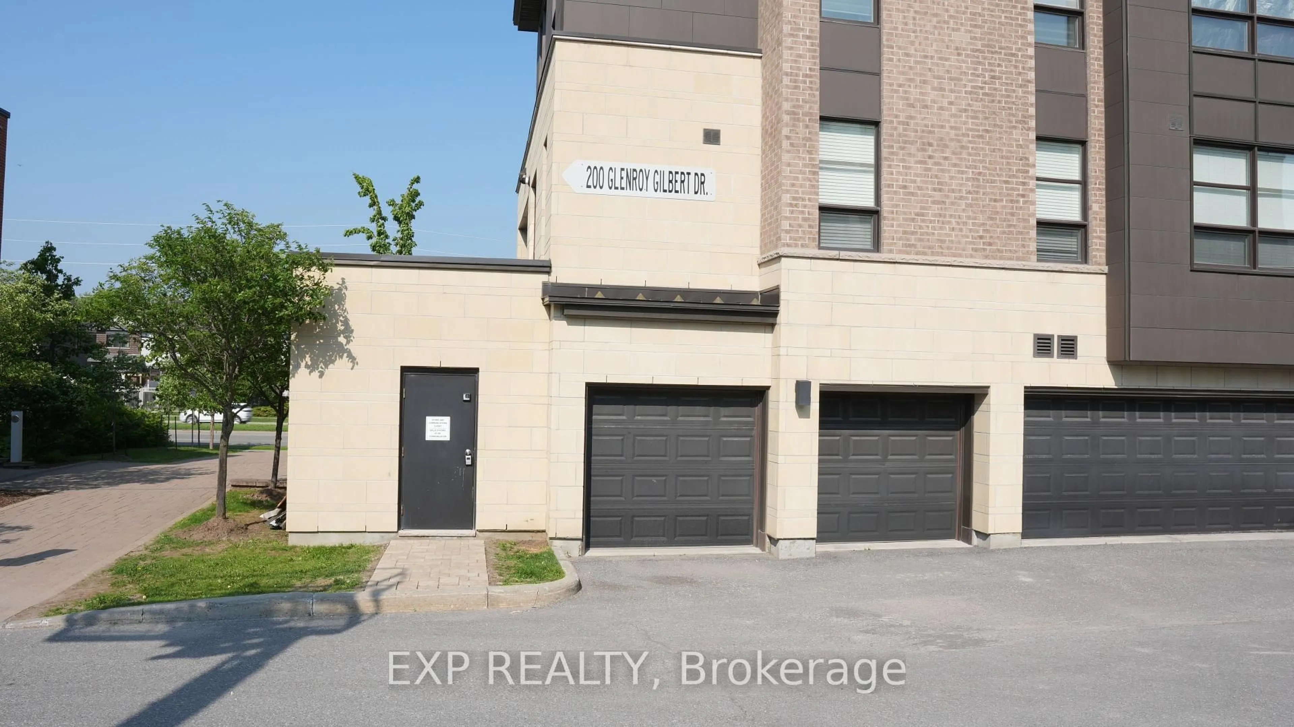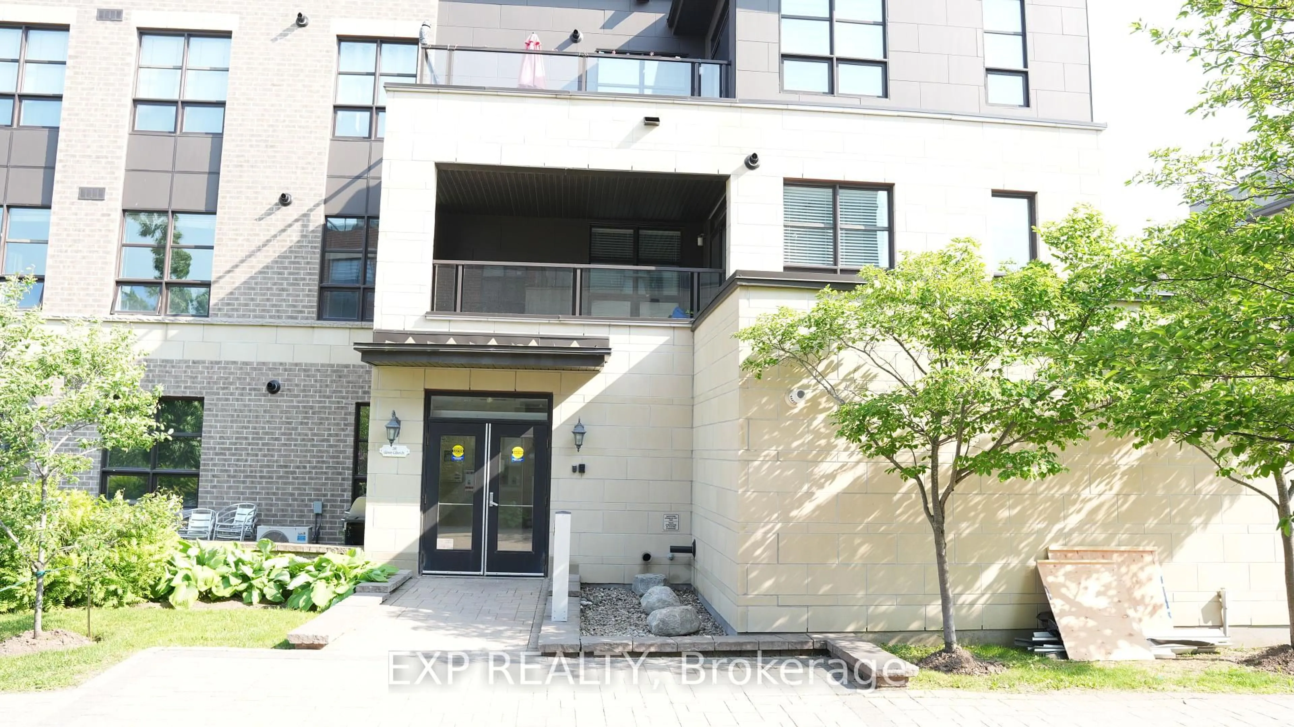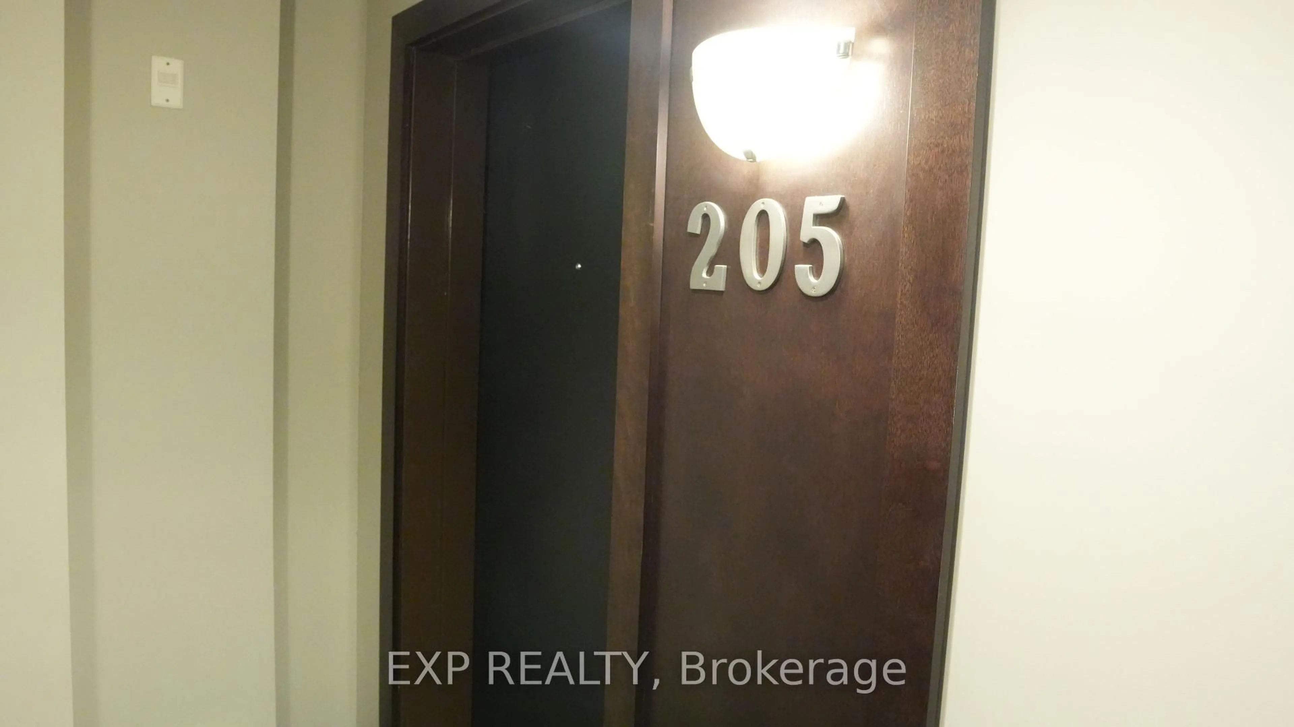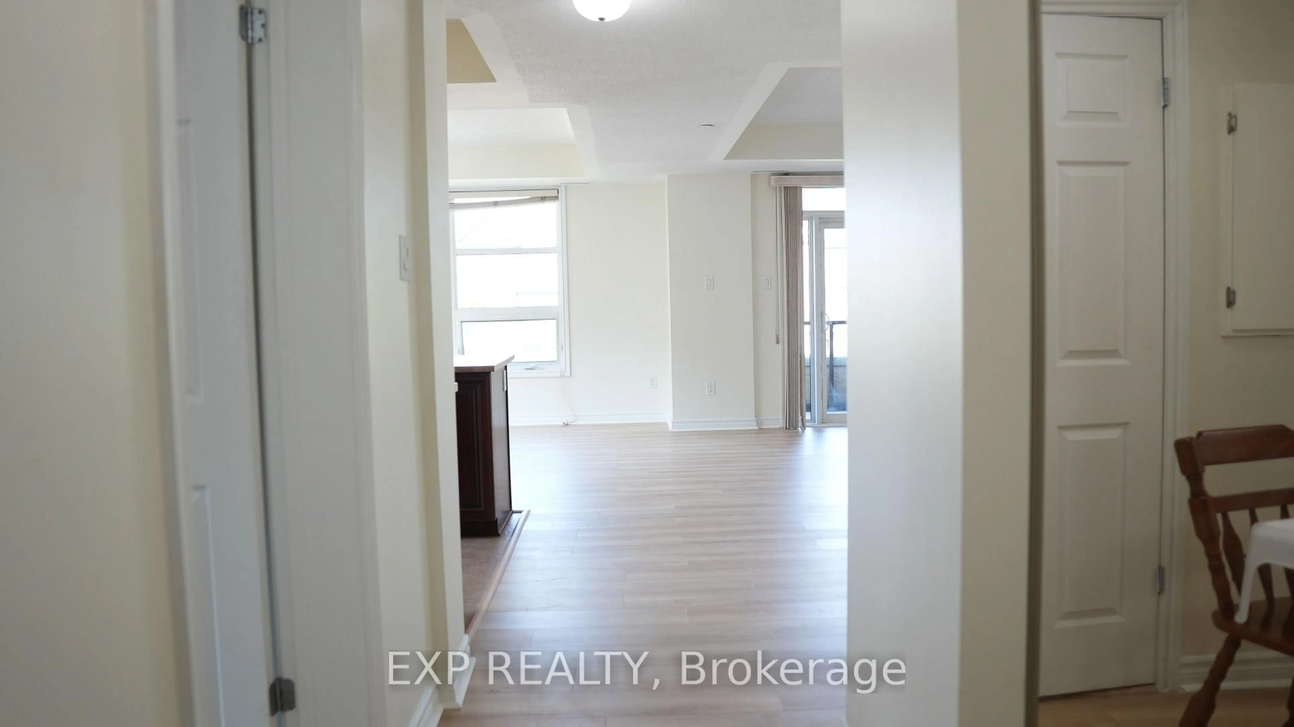200 Glenroy Gilbert Dr #205, Ottawa, Ontario K2J 5G3
Contact us about this property
Highlights
Estimated valueThis is the price Wahi expects this property to sell for.
The calculation is powered by our Instant Home Value Estimate, which uses current market and property price trends to estimate your home’s value with a 90% accuracy rate.Not available
Price/Sqft$410/sqft
Monthly cost
Open Calculator

Curious about what homes are selling for in this area?
Get a report on comparable homes with helpful insights and trends.
+10
Properties sold*
$415K
Median sold price*
*Based on last 30 days
Description
Welcome to this meticulously maintained suite offering 1326 square feet of bright, open living space in the heart of Barrhaven. Perfectly suited for those seeking comfort, style, and low-maintenance living, this 2-bedroom plus den condo is ideal for professionals, downsizers, or retirees. Inside, you'll find soaring ceilings, hardwood floors, large windows that create a warm and inviting atmosphere. The open-concept living and dining area flows seamlessly into a modern kitchen featuring , stainless steel appliances, and a spacious island perfect for cooking and entertaining. The den can be used as an excellent home office or cozy reading nook. The primary bedroom includes a walk-in closet, a private ensuite with a soaker tub, and a separate glass shower. Enjoy the peace and privacy of your large south-facing terrace ideal for outdoor relaxation or hosting guests. Additional features include in-unit laundry, a generous indoor parking space, and a storage locker. This senior-friendly, one-level condo means no stairs and no outdoor maintenance no more grass cutting or snow removal. Located just steps from the Barrhaven Marketplace, you'll have immediate access to grocery stores, restaurants, retail shops, medical clinics, public transit, recreation, parks, and schools. This pet-friendly building is perfect for those who want easy, convenient living without sacrificing space or lifestyle. New Air Conditioner in the unit has been installed(2025).
Property Details
Interior
Features
Exterior
Features
Parking
Garage spaces 1
Garage type Attached
Other parking spaces 0
Total parking spaces 1
Condo Details
Inclusions
Property History
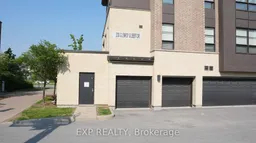 22
22