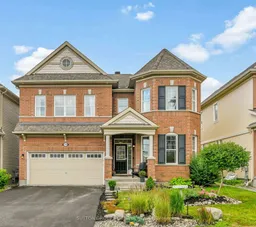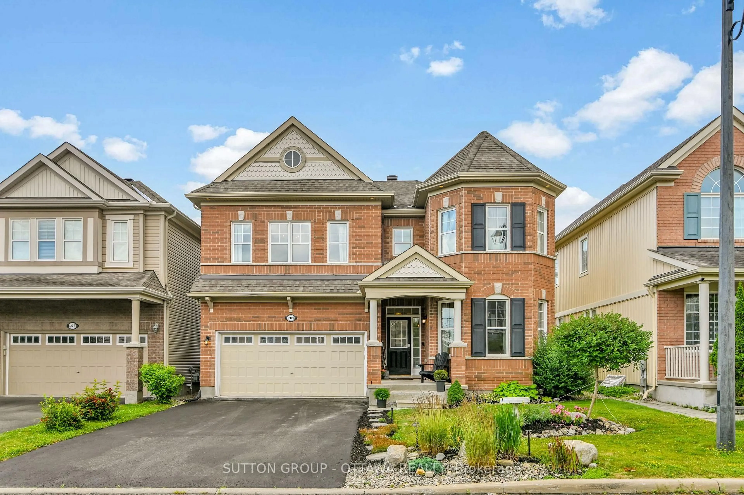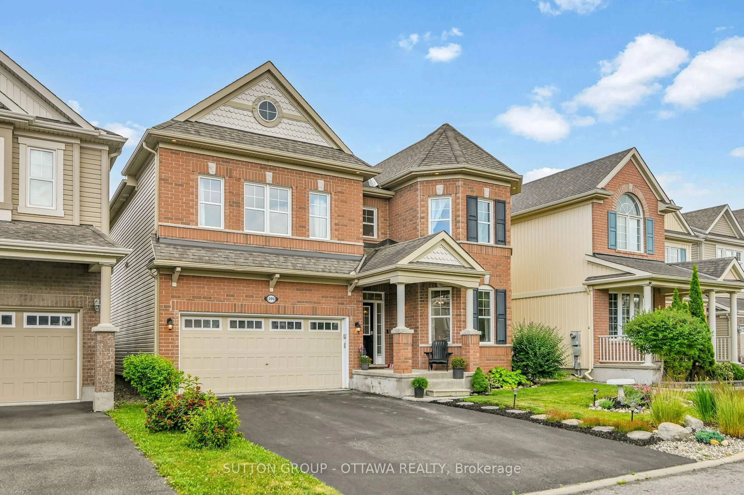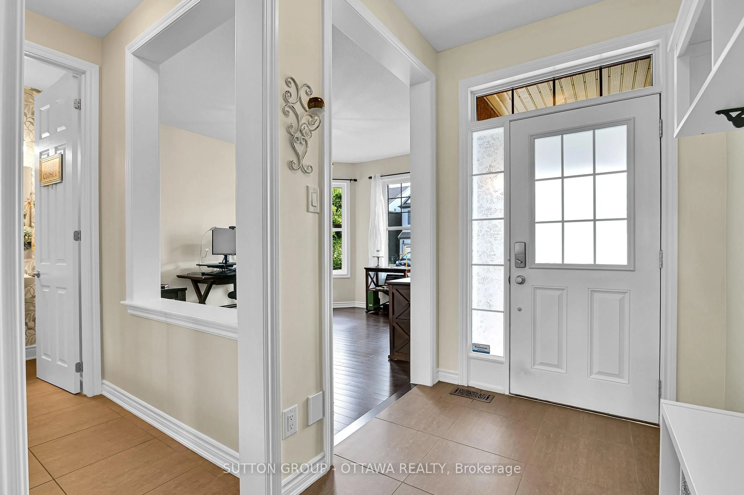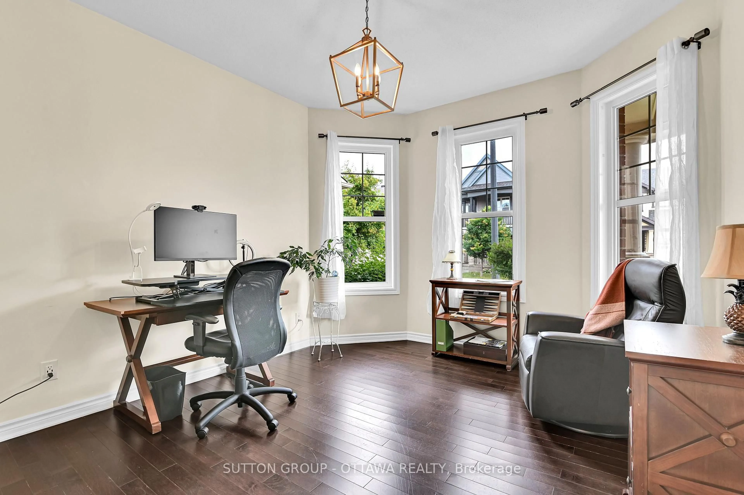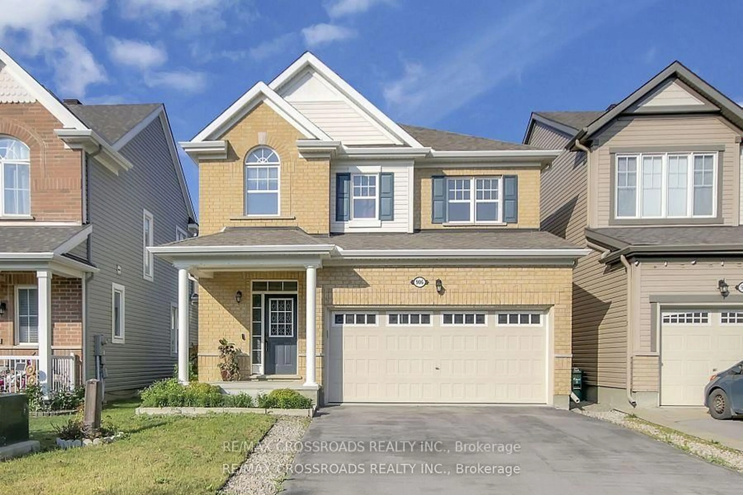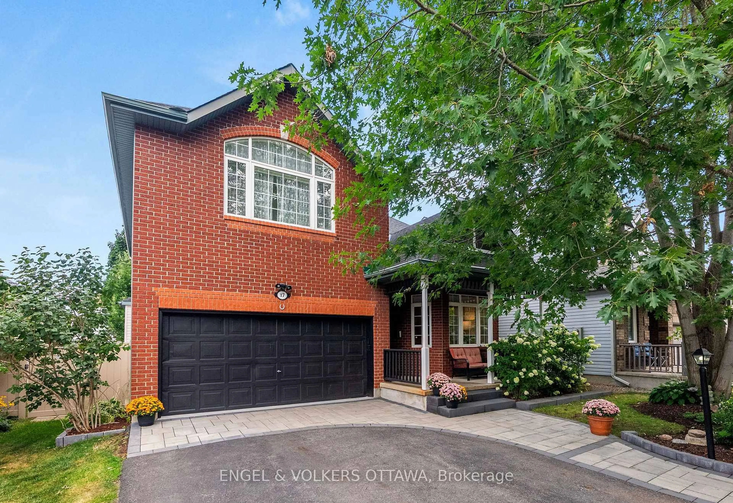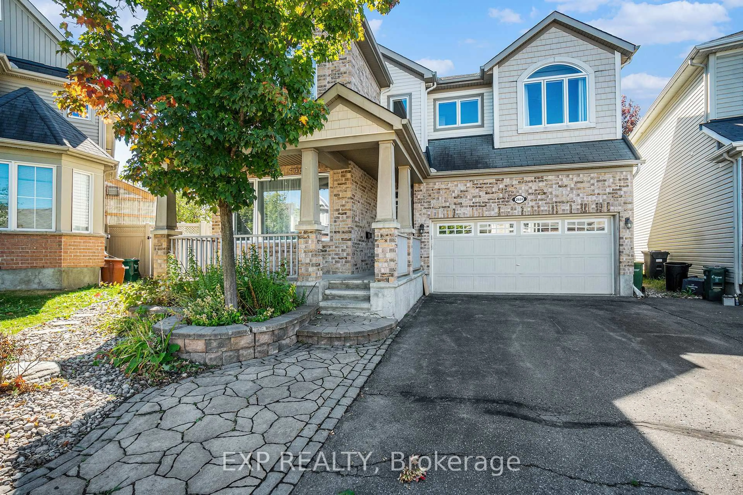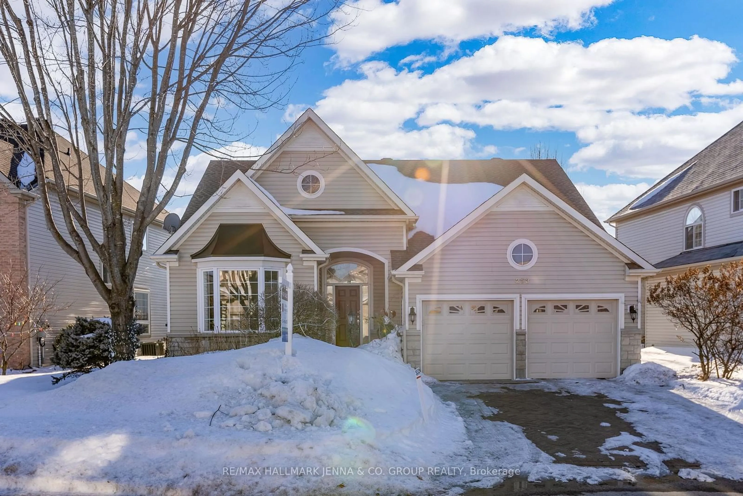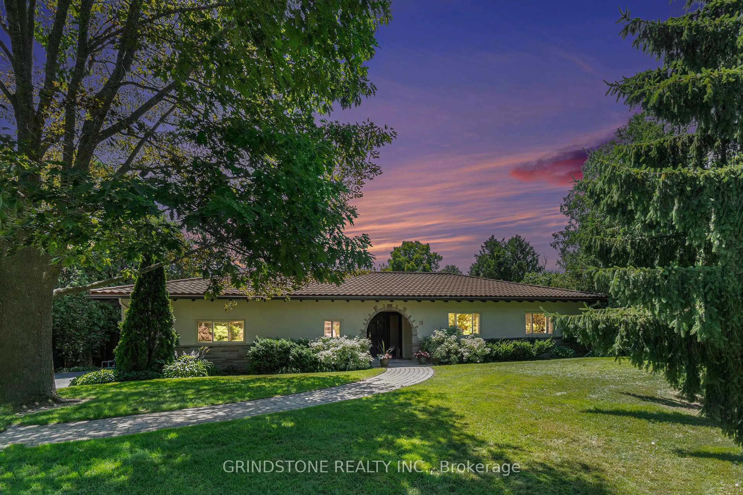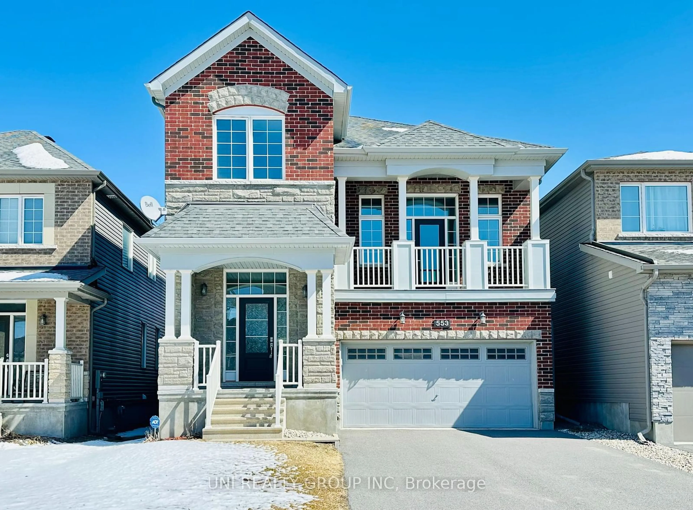209 Dutchmans Way, Ottawa, Ontario K2J 5W5
Contact us about this property
Highlights
Estimated valueThis is the price Wahi expects this property to sell for.
The calculation is powered by our Instant Home Value Estimate, which uses current market and property price trends to estimate your home’s value with a 90% accuracy rate.Not available
Price/Sqft$348/sqft
Monthly cost
Open Calculator

Curious about what homes are selling for in this area?
Get a report on comparable homes with helpful insights and trends.
+27
Properties sold*
$910K
Median sold price*
*Based on last 30 days
Description
Incredible value offered with this 4 bedroom/3 bathroom/2 storey home, that's just under 3000 sf above grade, located on a quiet street, no rear neighbours, steps to a park with splash pad, including a backyard oasis. A welcoming foyer(that can accommodate several arrivals at once) next to the main level den/study with well placed part bathroom/double coat closet nearby. A open dining rm is a flexible space that can seat 6-12 , and is around the corner from a dreamy California kitchen(2022) with so much counter space, high top breakfast bar, a newspaper-and-coffee-eat-in-area, plenty of cupboards, double sink with view of the breezy back yard. After dinner, you can choose the generous living rm with fireplace including TV mount for the big screen, OR in the warmer months, lounge under the stars in the backyard retreat(2022), complete with hot tub(2022), natural gas BBQ hook up, low maintenance landscaping, trellis for vines or fabric cover of your choosing. Mudroom off the garage with plenty of storage options or space to drop the sports equipment. Upper level with the very practical laundry alongside a double wide and extra deep linen closet. The primary bedroom is big enough for two dresser sets AND a palatial walk-in closet/dressing room , as well as a spa-like 5 pc ensuite(2022) that easily allows for double occupancy. Well and away and down the hall are three unique guest bedrooms layouts with plenty of closet, a large full bathroom to share, a play area/desk nook/ small loft with window in the middle for plenty of natural light. Lower level has been a gymnasium, recreation area, storage space extraordinaire AND has a rough in for another full bathroom if needed alongside more bedrooms or an in-law suite. Owned hot water on demand(2022), 200amp panel, AC(2025 with warranty).
Property Details
Interior
Features
Main Floor
Den
4.01 x 3.35Dining
3.63 x 3.51Kitchen
4.86 x 3.96California Shutters / Double Sink / O/Looks Backyard
Breakfast
2.34 x 2.29Overlook Patio
Exterior
Features
Parking
Garage spaces 2
Garage type Attached
Other parking spaces 2
Total parking spaces 4
Property History
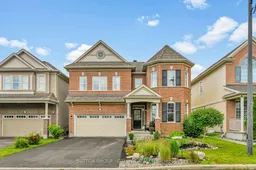 32
32