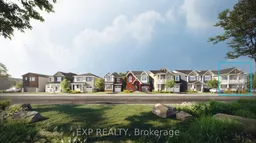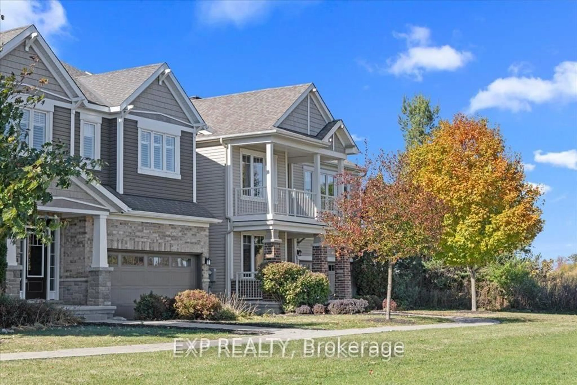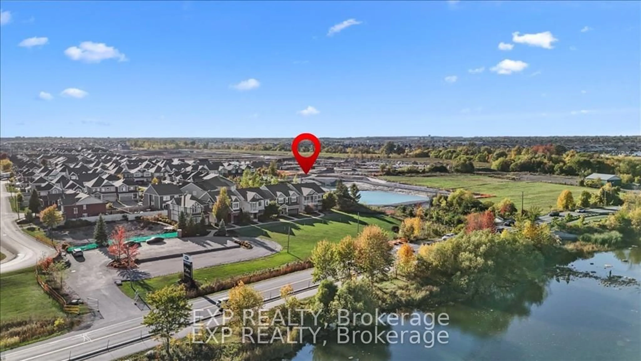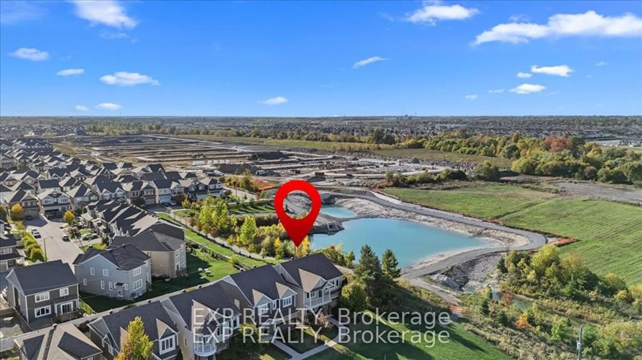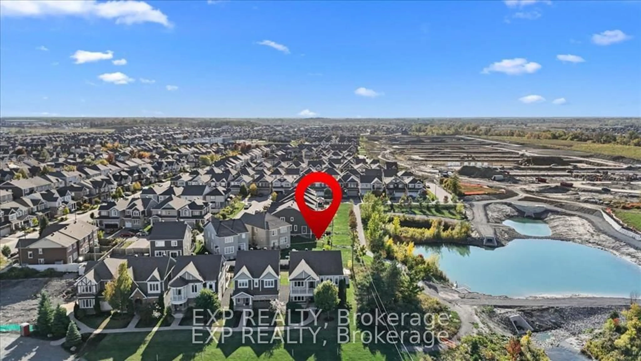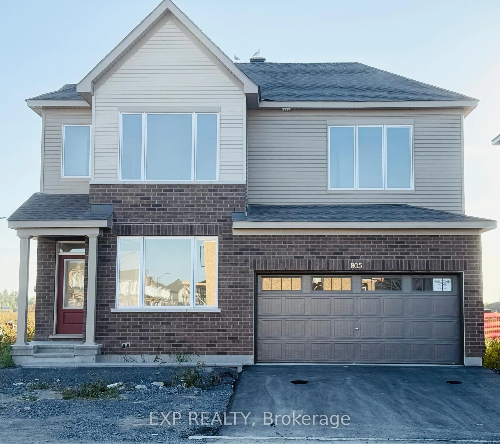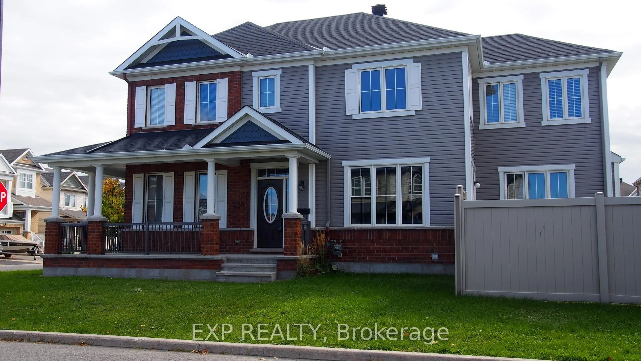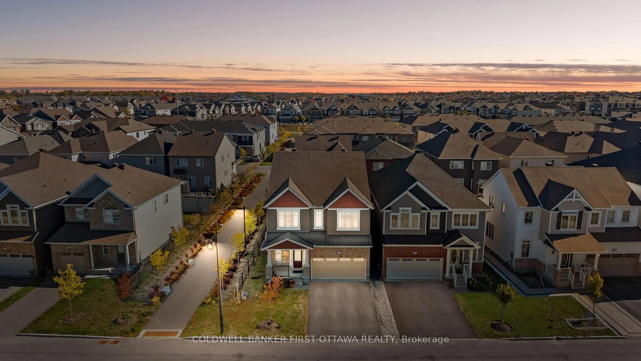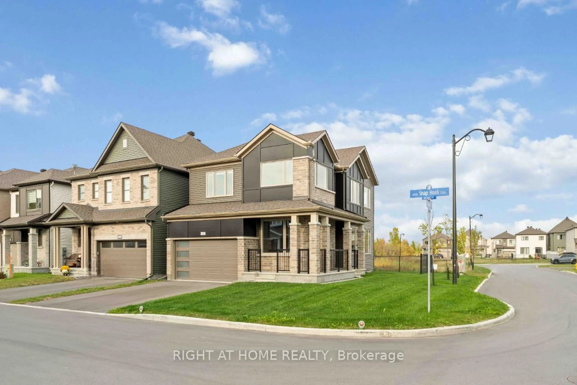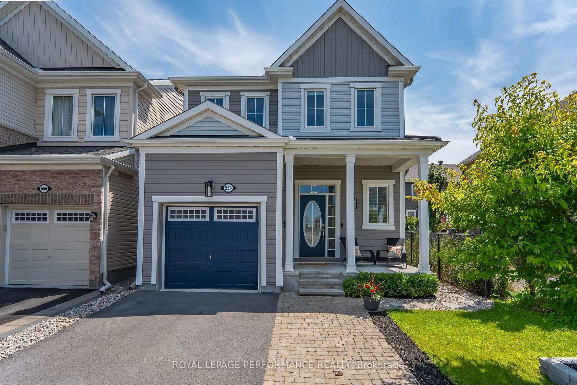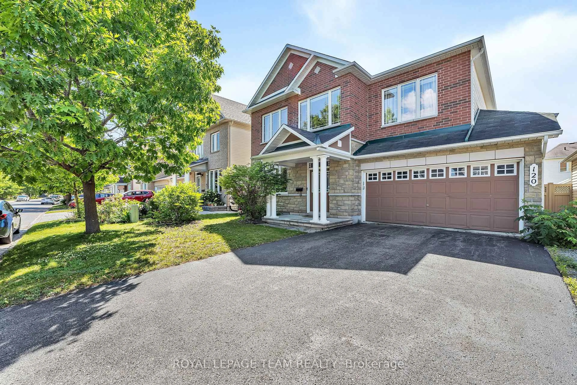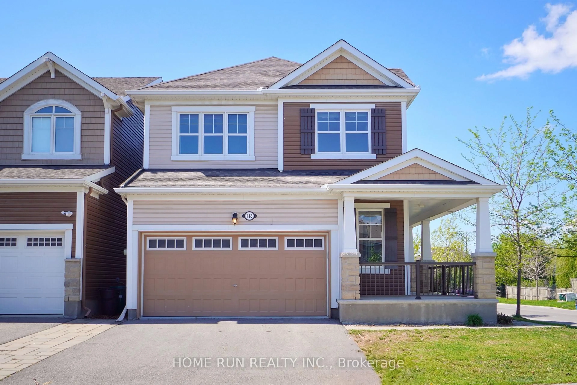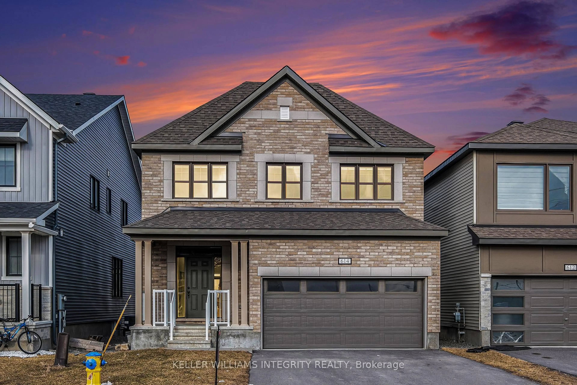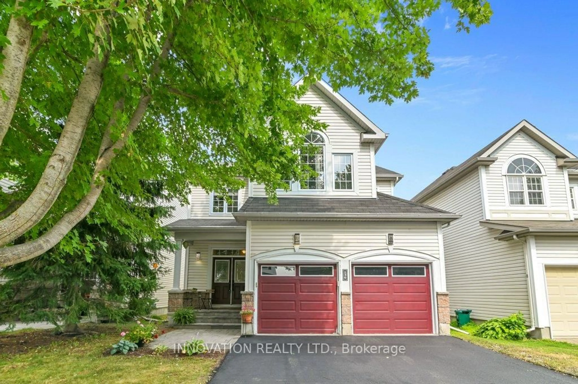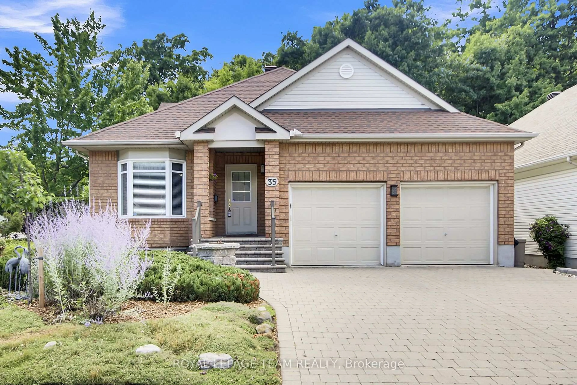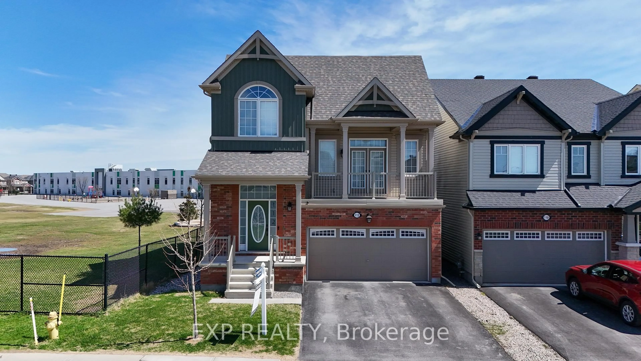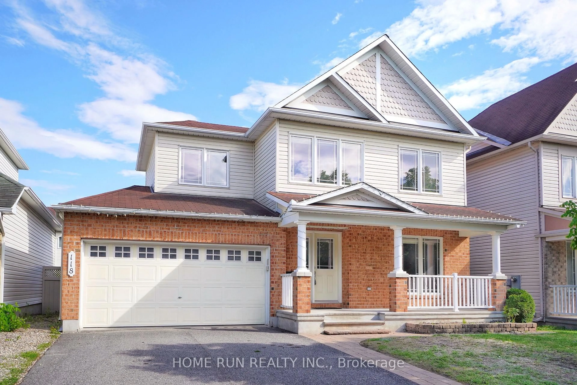2490 Half Moon Bay Rd, Ottawa, Ontario K2J 4H7
Contact us about this property
Highlights
Estimated valueThis is the price Wahi expects this property to sell for.
The calculation is powered by our Instant Home Value Estimate, which uses current market and property price trends to estimate your home’s value with a 90% accuracy rate.Not available
Price/Sqft$403/sqft
Monthly cost
Open Calculator

Curious about what homes are selling for in this area?
Get a report on comparable homes with helpful insights and trends.
+26
Properties sold*
$844K
Median sold price*
*Based on last 30 days
Description
Welcome to Mattamy Homes' Westlynn model home, a highly sought-after 4 bedroom, 3 bath floor plan offering over 2,800 sq. ft. of luxurious living space, loaded with upgrades and designer finishes. This showcase home is a rare opportunity to own Mattamy's finest in one of Ottawa's most desirable communities. Step inside to discover a bright, open-concept main floor with 9' ceilings, elegant finishes, and abundant natural light. The spacious family room with a cosy gas fireplace flows seamlessly into the chef's kitchen, complete with quartz counters, upgraded cabinetry, premium appliances, and a generous breakfast area with walkout to the backyard. A formal dining room sets the stage for entertaining, while the versatile front living room/den is ideal for a home office or lounge. One of the standout features is the custom mudroom with built-in seating and storage cabinetry both stylish and functional, providing the perfect drop zone for busy families. Upstairs, retreat to the luxurious primary suite, a true sanctuary. The expansive bedroom includes a private dressing room and spa-inspired ensuite with double sinks, glass shower, and soaker tub. Three additional large bedrooms provide comfort and flexibility, perfect for family, guests, or work-from-home needs. A spacious laundry room, conveniently located across from the walk-in linen closet, adds everyday ease. Additional features include 9' ceilings on both levels, upgraded flooring, modern light fixtures, custom millwork, and professional interior design. The double car garage provides ample space, while the unfinished lower level offers endless potential for future living space. Located in the vibrant Half Moon Bay community, this model home is just steps from parks, schools, shopping, and transit. With its exceptional layout, premium finishes, and thoughtful upgrades, the Westlynn stands out as one of the most desirable homes in the neighbourhood - an opportunity not to be missed.
Property Details
Interior
Features
Main Floor
Family
5.49 x 4.27Kitchen
5.23 x 4.88Dining
3.51 x 3.66Living
3.35 x 3.05Exterior
Features
Parking
Garage spaces 2
Garage type Attached
Other parking spaces 4
Total parking spaces 6
Property History
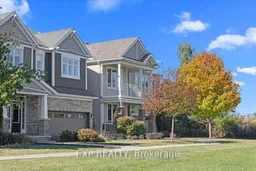 50
50