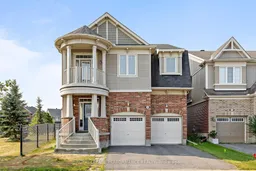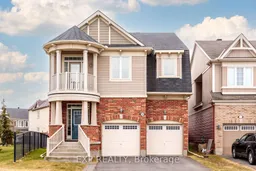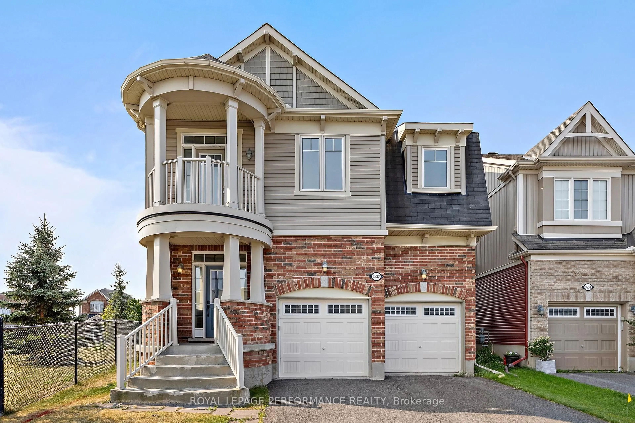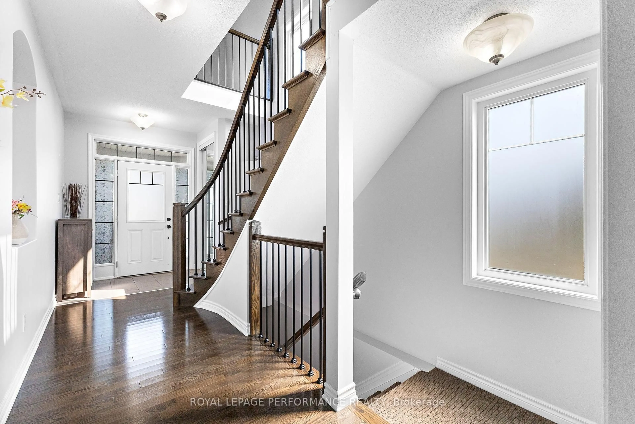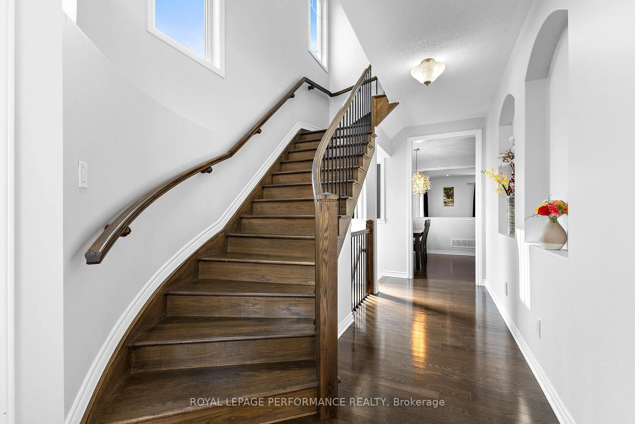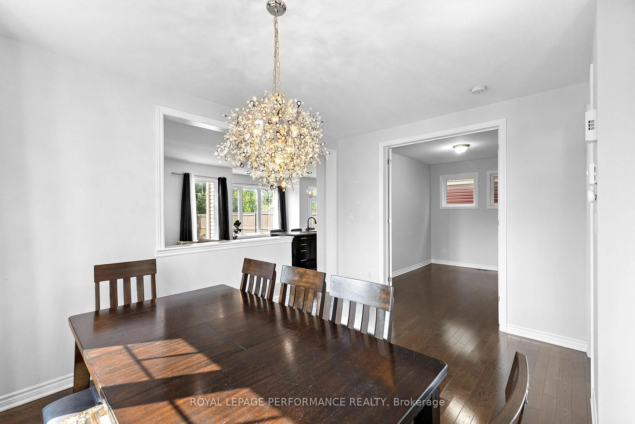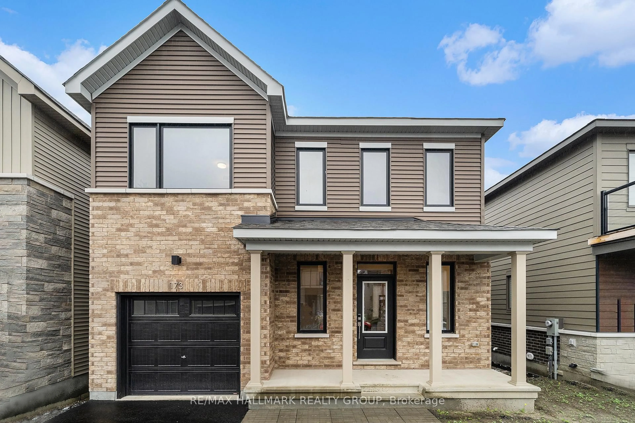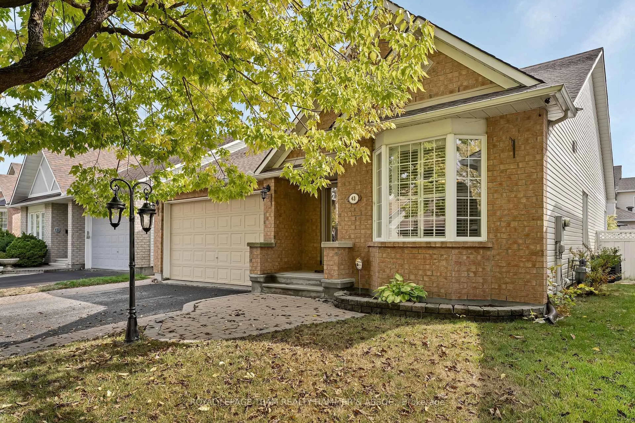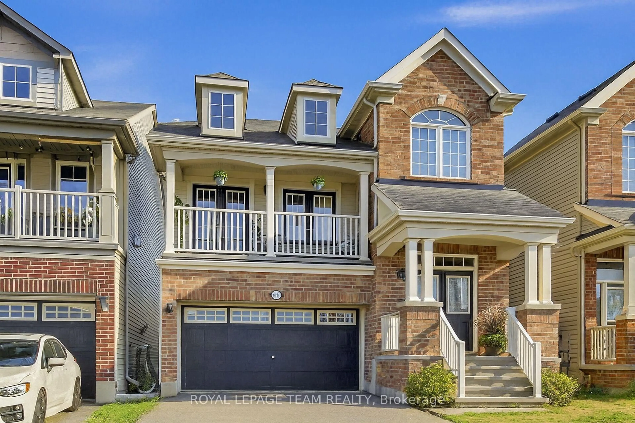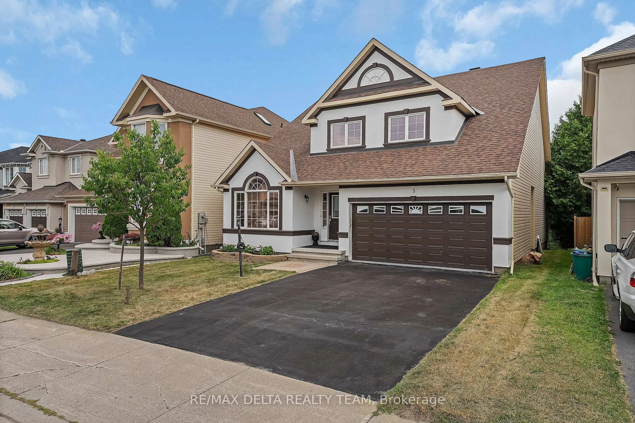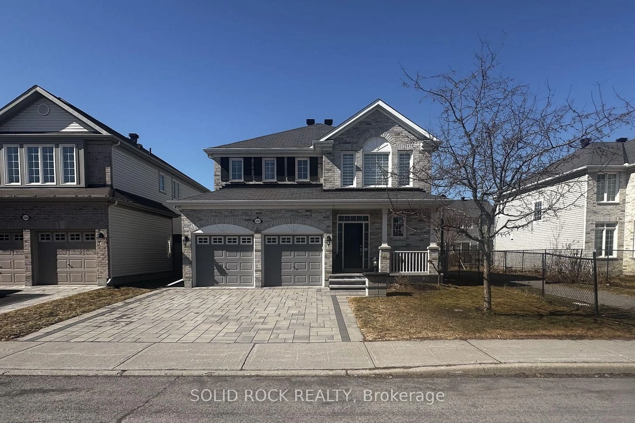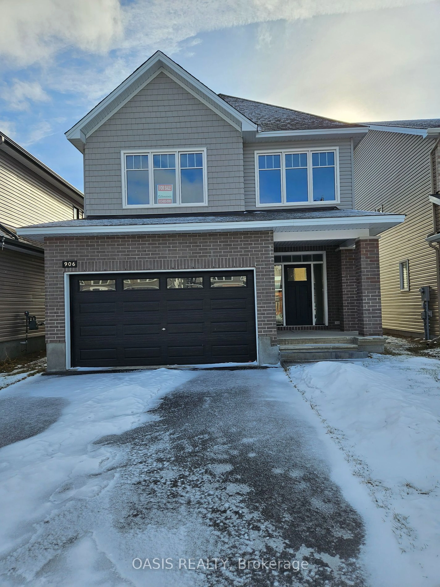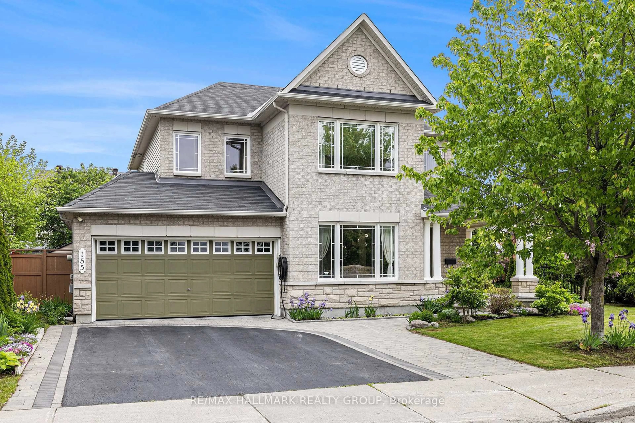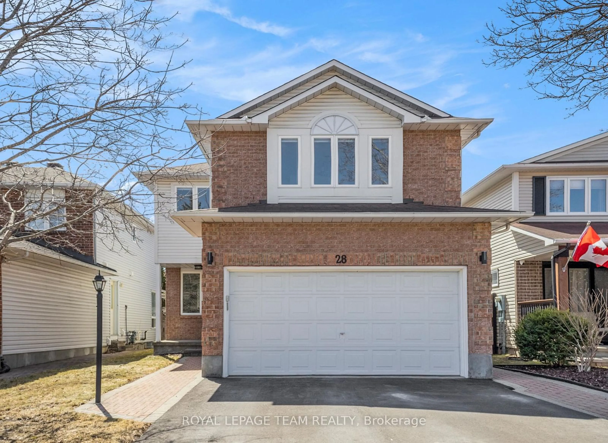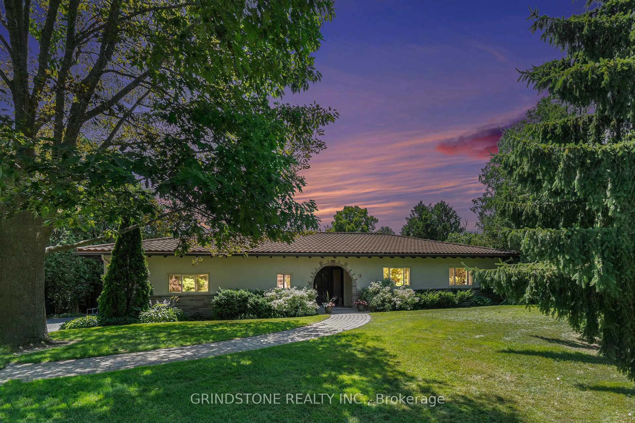3532 River Run Ave, Ottawa, Ontario K2J 3V5
Contact us about this property
Highlights
Estimated valueThis is the price Wahi expects this property to sell for.
The calculation is powered by our Instant Home Value Estimate, which uses current market and property price trends to estimate your home’s value with a 90% accuracy rate.Not available
Price/Sqft$380/sqft
Monthly cost
Open Calculator

Curious about what homes are selling for in this area?
Get a report on comparable homes with helpful insights and trends.
+27
Properties sold*
$910K
Median sold price*
*Based on last 30 days
Description
Located in one of Barrhavens most desirable communities Half Moon Bay, this well-maintained 4-bedroom home sits on a quiet, pie-shaped lot siding onto greenspace and directly across from a school ideal for families seeking space, convenience, and a strong sense of community.The main level features 9-foot smooth ceilings, an open-concept layout, and a versatile den perfect for a home office or guest room. Upstairs offers a spacious loft with access to a private turret-style balcony, providing additional living space for work or relaxation.Large windows bring in an abundance of natural light, highlighting the homes modern finishes and functional layout. The unfinished basement with raised ceilings presents excellent potential for future customization including an in-law suite, home theatre, or recreation space.Close to parks, schools, shopping, and public transit, this is a rare opportunity to own a family-friendly home in a prime location.
Property Details
Interior
Features
2nd Floor
2nd Br
3.49 x 4.553rd Br
3.54 x 2.73Laundry
1.69 x 1.86Primary
4.55 x 4.98Exterior
Features
Parking
Garage spaces 2
Garage type Attached
Other parking spaces 2
Total parking spaces 4
Property History
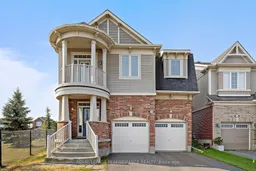
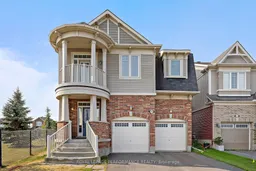 40
40