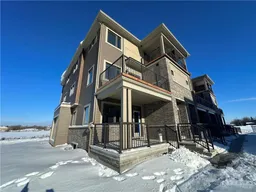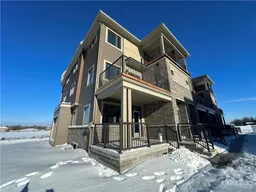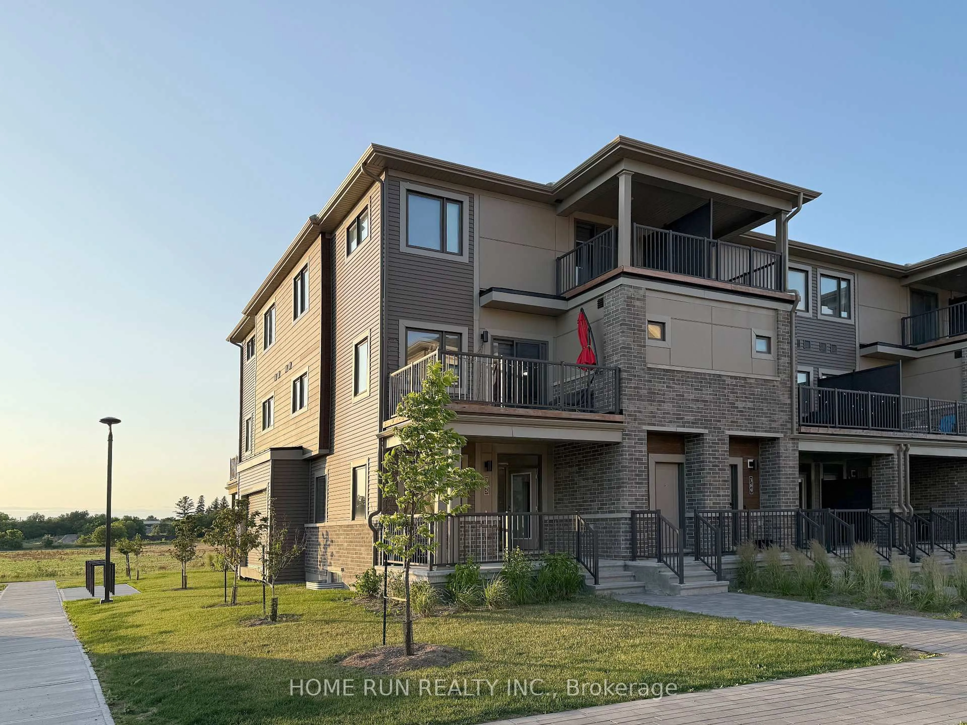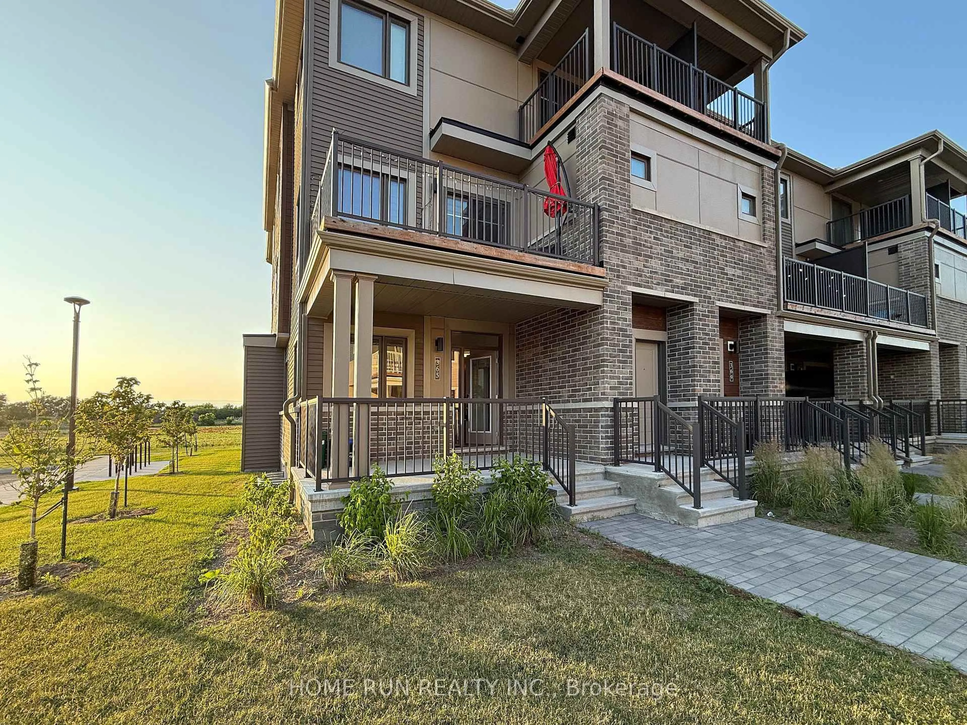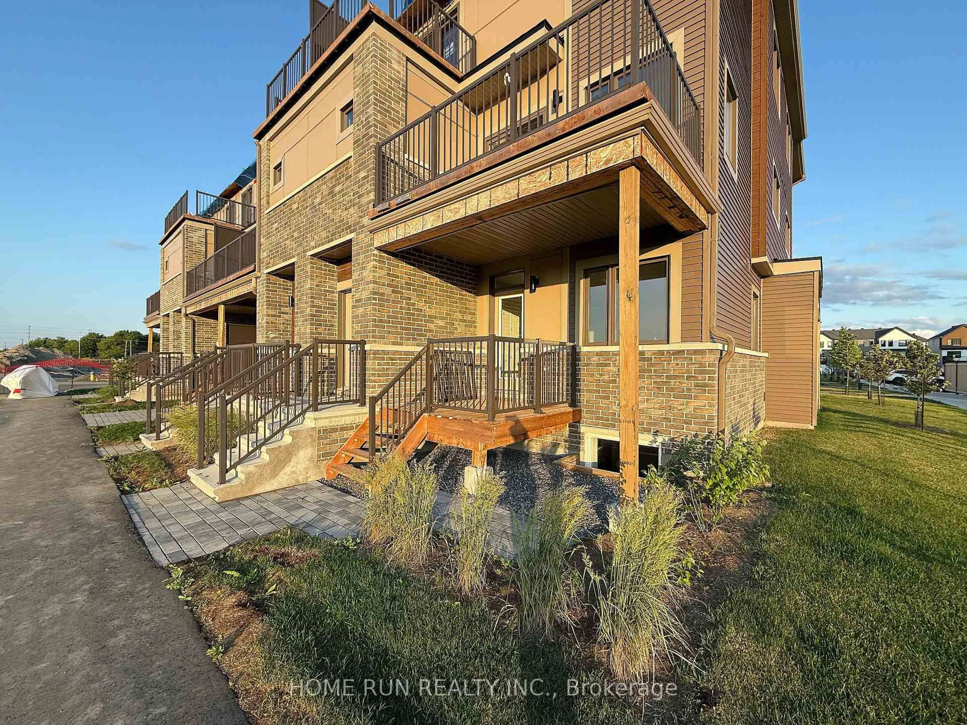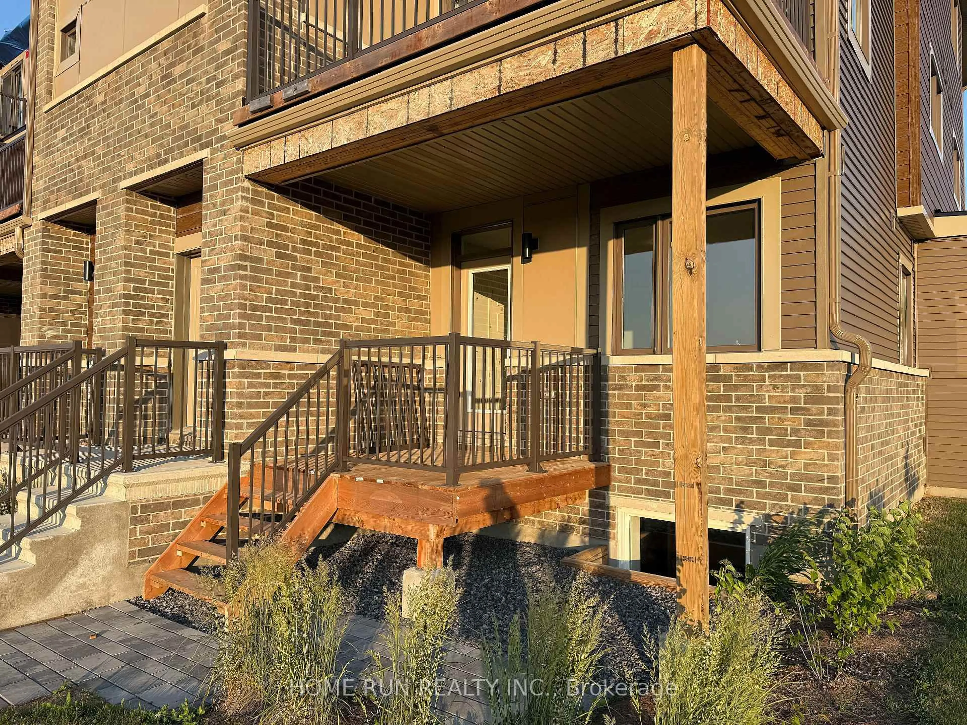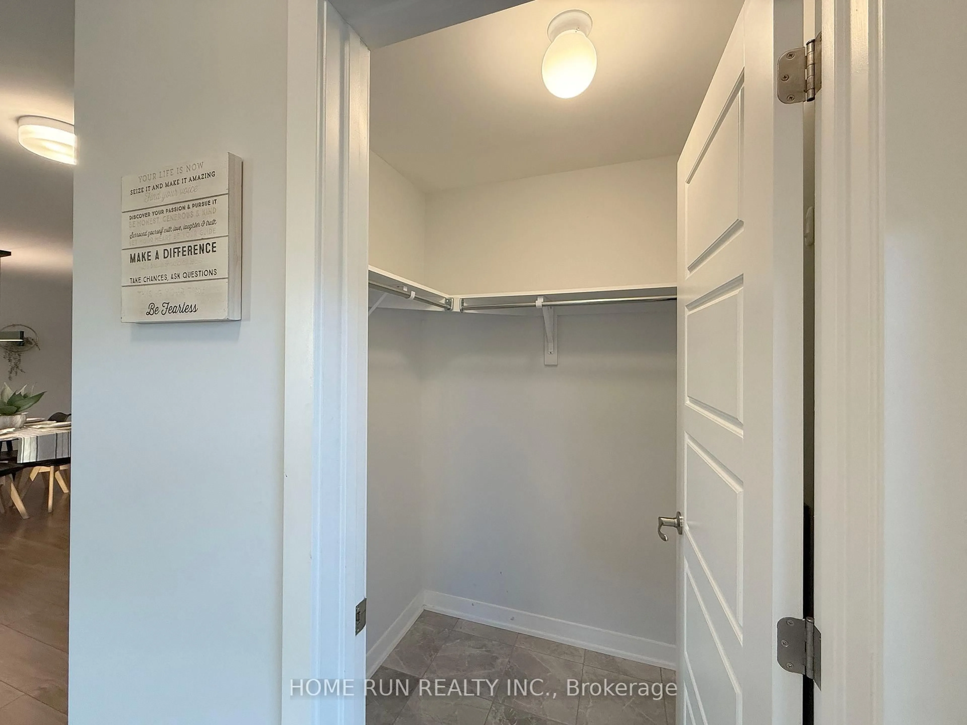365 OLIVENITE Private, Ottawa, Ontario K2J 7J4
Contact us about this property
Highlights
Estimated valueThis is the price Wahi expects this property to sell for.
The calculation is powered by our Instant Home Value Estimate, which uses current market and property price trends to estimate your home’s value with a 90% accuracy rate.Not available
Price/Sqft$455/sqft
Monthly cost
Open Calculator

Curious about what homes are selling for in this area?
Get a report on comparable homes with helpful insights and trends.
+10
Properties sold*
$430K
Median sold price*
*Based on last 30 days
Description
Location, Location, Location. This like new fantastic end unit stackd townhouse is truly turnkey with over 1,800sqft living space (Poppy model). The main floor features Open concept, sunfilled 9ft ceiling living room, dinning room, den, 2 bedrooms and a full bathroom. Upgraded quartz countertops/cabinets/Appliances/Flooring throughout. L shaped kitchen boasts Upgraded quartz countertops, SS appliances, modern cabinets & island with breakfast bar. The primary with her/his closet and can be transfer to an ensuite. The second bedroom filled with natural light The finished lower level with oversized windows offers a huge recreation room, a full bathroom featuring a walk-in shower and 3rd bedroom offering plenty of flexibility for a home office, guest suite, or additional living area. In-unit main floor laundry, tons of storage, move in ready. Minutes from schools, parks, transit, shopping, and all amenities. Ideal for young professionals, small families or first time home buyer. PARKING lot #44. 24 hours irrevocable on the offers.
Property Details
Interior
Features
Main Floor
Living
5.23 x 3.09Dining
4.06 x 2.92Kitchen
3.45 x 2.59Bathroom
0.0 x 0.0Exterior
Features
Parking
Garage spaces -
Garage type -
Total parking spaces 1
Condo Details
Inclusions
Property History
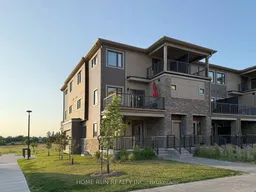 40
40