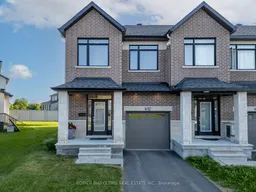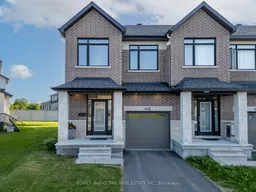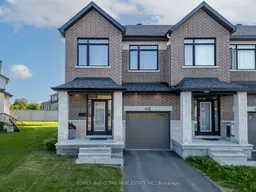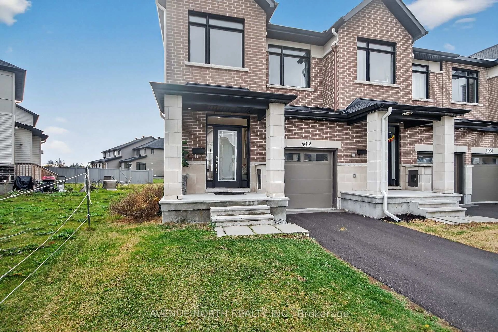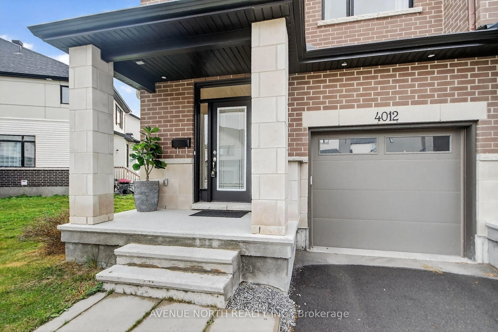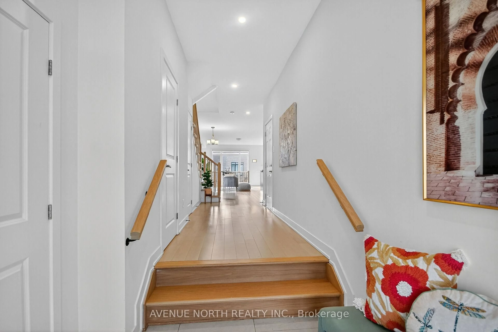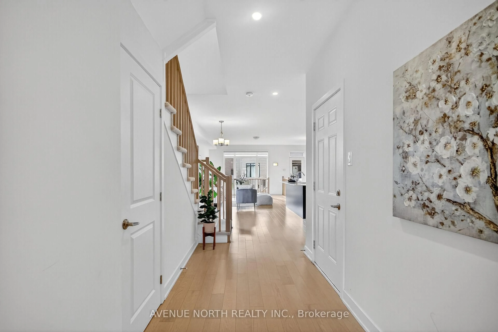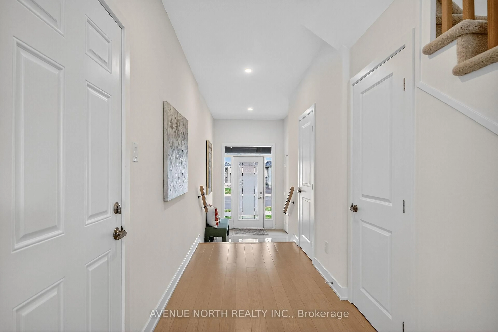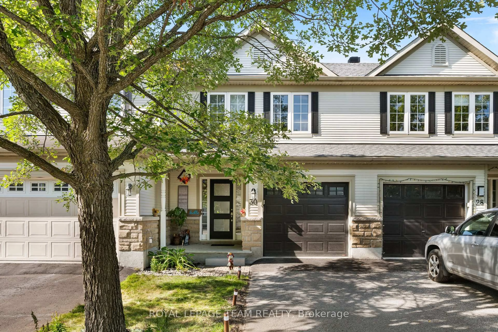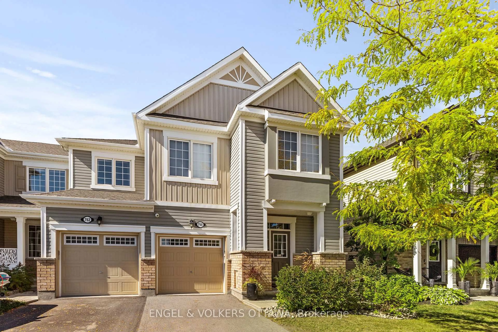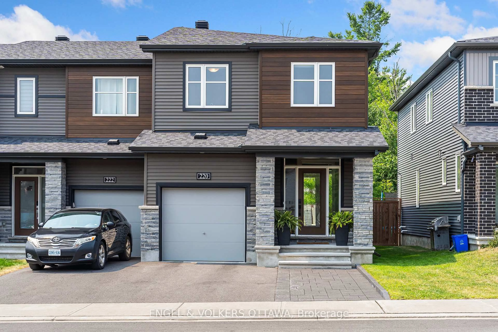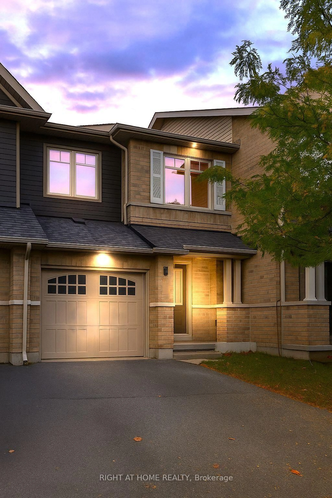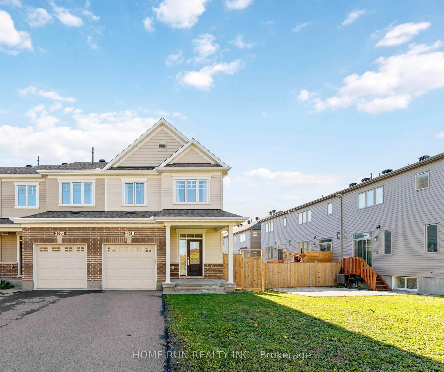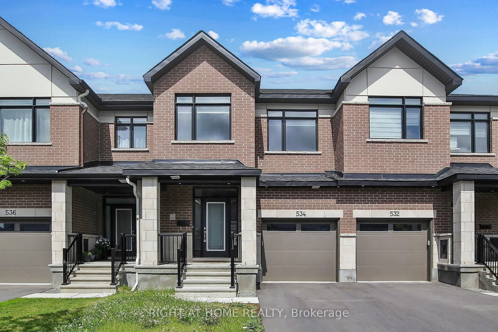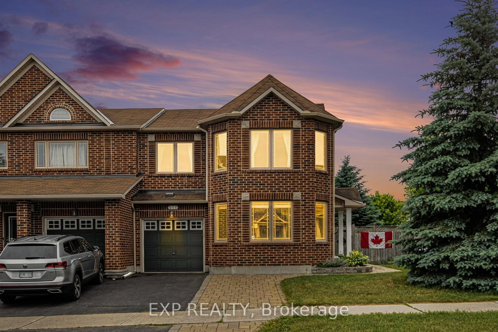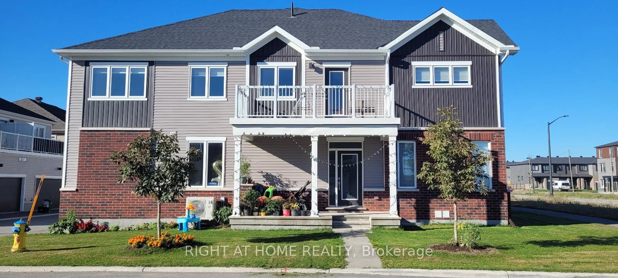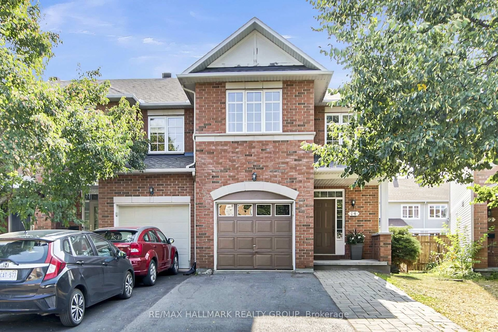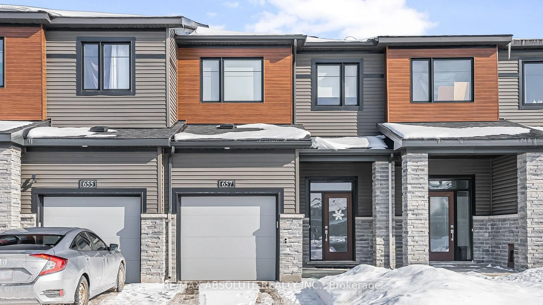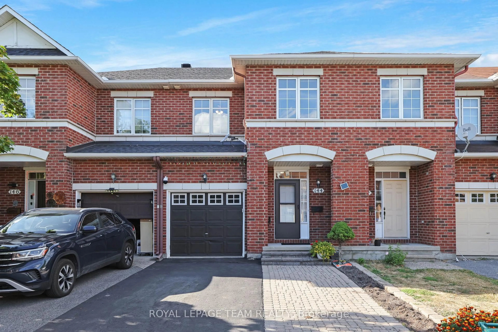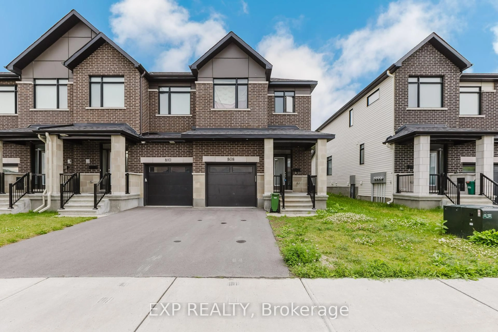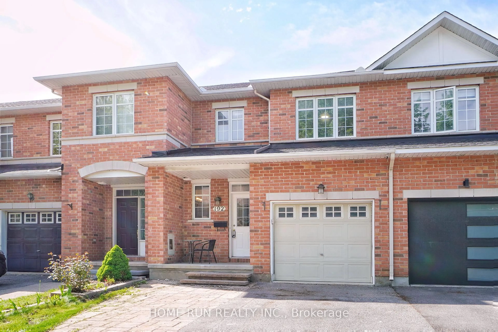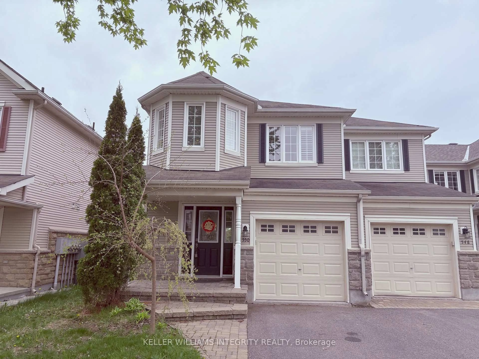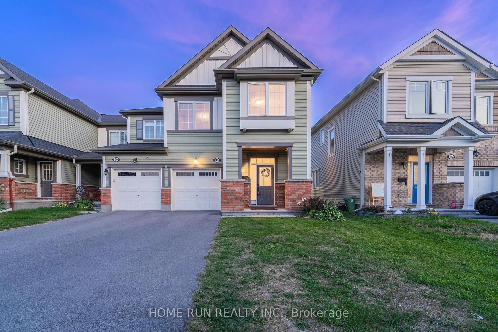4012 Jockvale Rd, Ottawa, Ontario K2C 3H2
Contact us about this property
Highlights
Estimated valueThis is the price Wahi expects this property to sell for.
The calculation is powered by our Instant Home Value Estimate, which uses current market and property price trends to estimate your home’s value with a 90% accuracy rate.Not available
Price/Sqft$388/sqft
Monthly cost
Open Calculator

Curious about what homes are selling for in this area?
Get a report on comparable homes with helpful insights and trends.
+35
Properties sold*
$600K
Median sold price*
*Based on last 30 days
Description
This stunning Claridge Gregoire end unit town (2023 build) offers 2,197 sq. ft. of living space, a single driveway, and sits on a spacious corner lot for added privacy. With over $50,000 in upgrades, this energy-efficient home combines modern design with everyday functionality. The elegant exterior features beautiful brickwork and sleek black windowsills, creating great curb appeal. Inside, you'll find a bright open-concept living and dining area with hardwood floors and smooth 9-ft ceilings-perfect for entertaining. The chef-inspired kitchen boasts upgraded cabinetry, quartz countertops, stainless steel appliances, and a massive walk-in pantry. A convenient powder room completes the main level. Upstairs offers three spacious bedrooms, including a primary suite with a 4-piece ensuite and large walk-in shower and closet. A second 4 piece bathroom and a laundry room provide added convenience on the 2nd level. The fully finished basement features a large rec room with an upgraded electric fireplace perfect for ambiance and a cozy space to hang out and enjoy family gatherings. Basement includes a large storage space and rough- in for a 4th bathroom. Enjoy the expansive backyard, ready for your personal touch-great for summer barbecues or a peaceful retreat, customize your outdoor space the way you like.
Property Details
Interior
Features
Exterior
Features
Parking
Garage spaces 1
Garage type Built-In
Other parking spaces 2
Total parking spaces 3
Property History
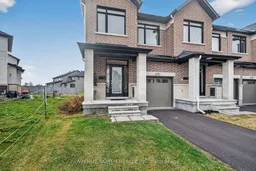 50
50