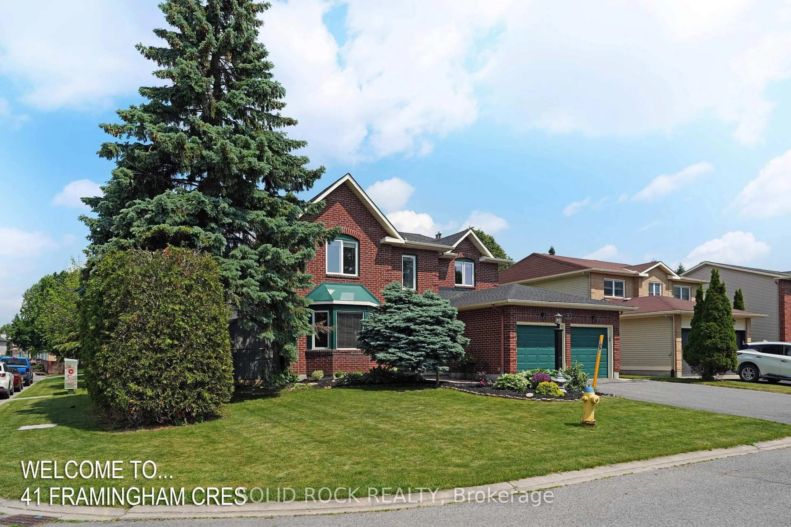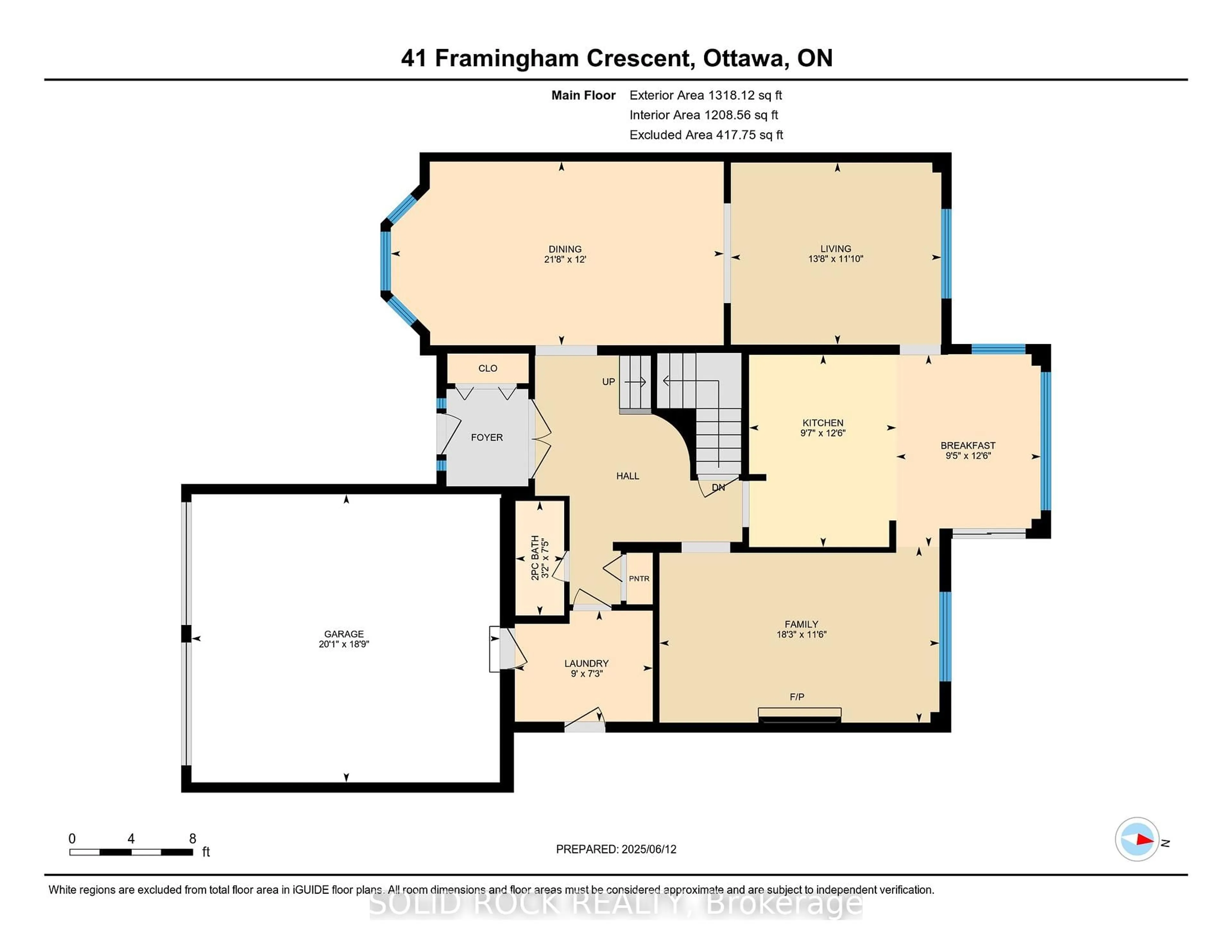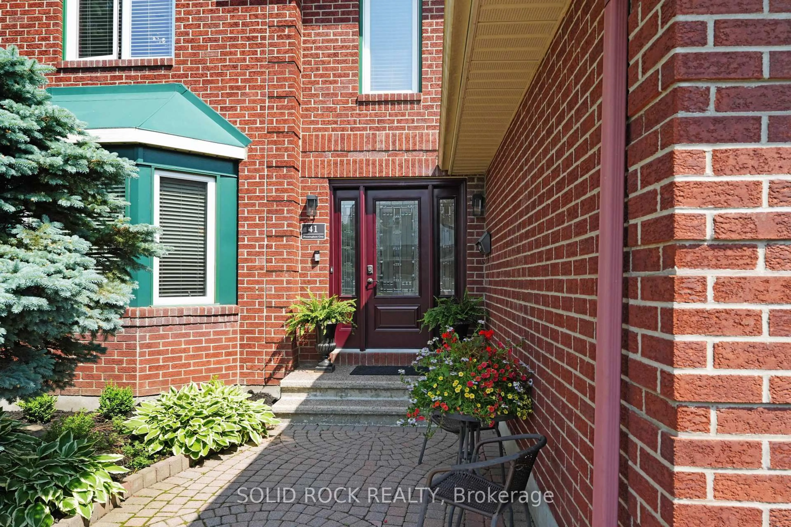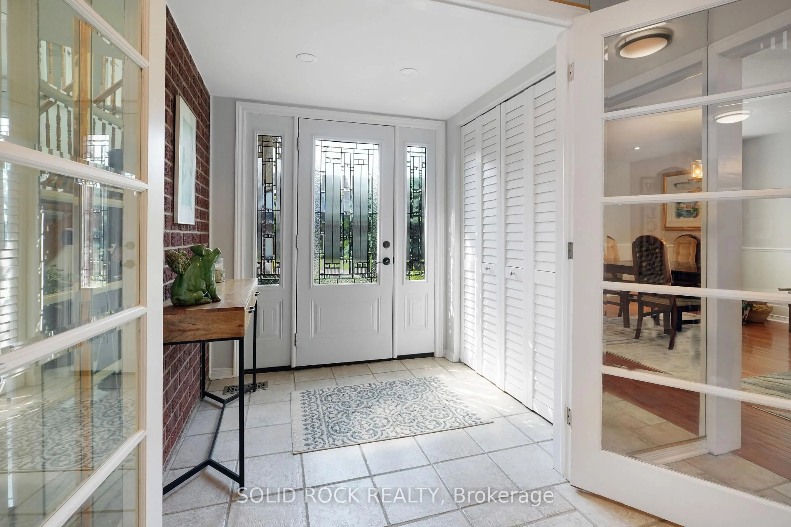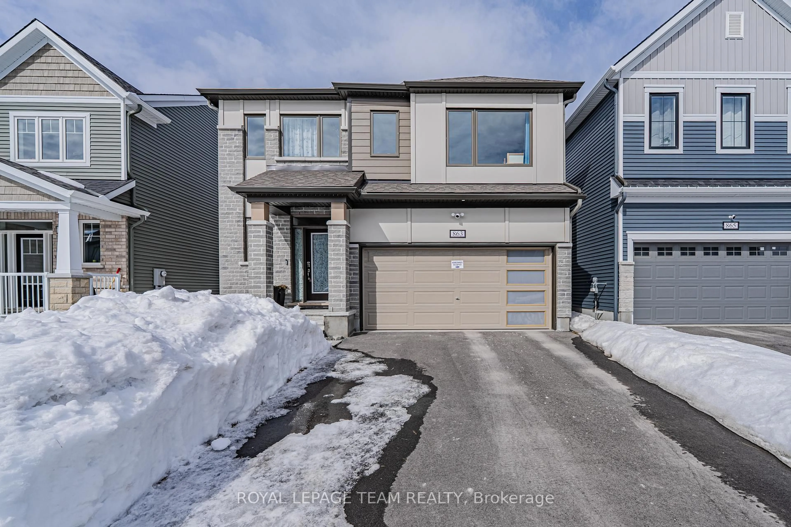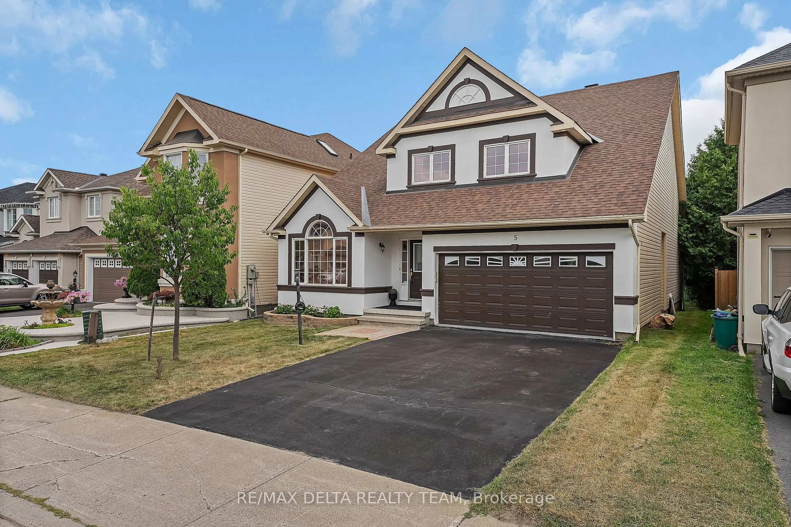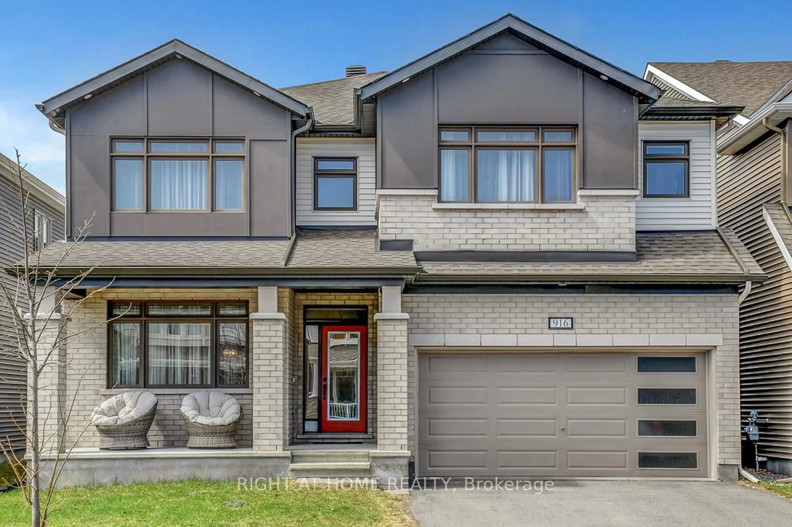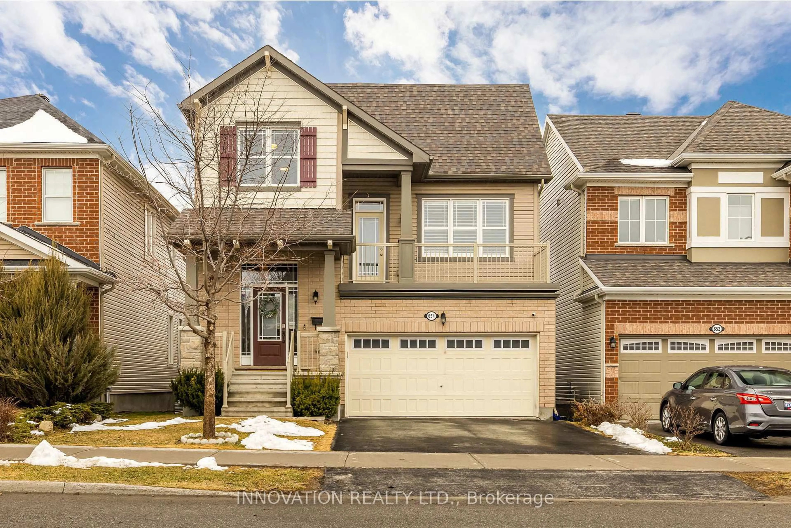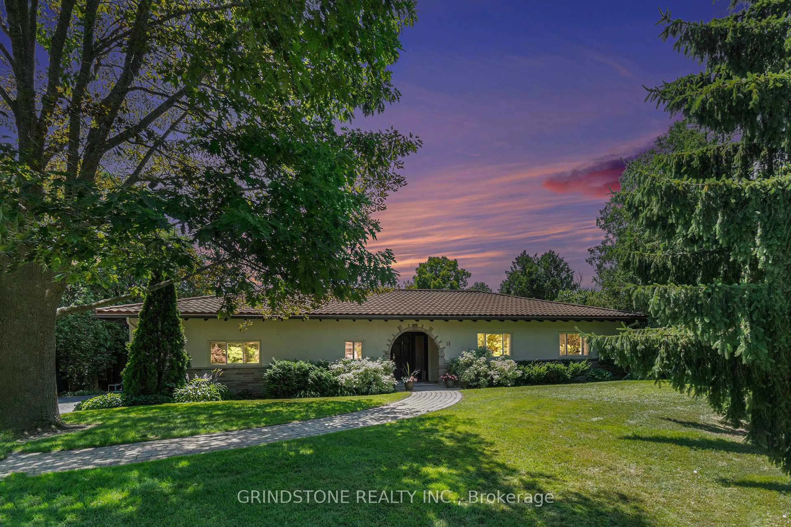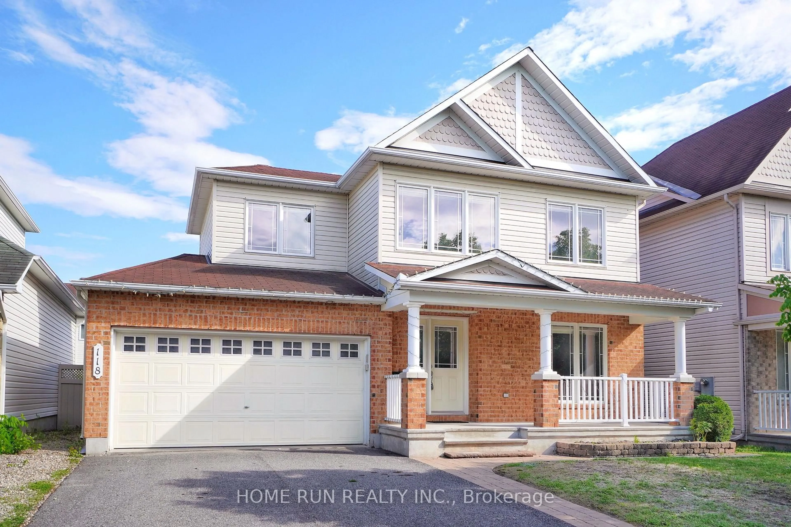41 Framingham Cres, Ottawa, Ontario K2J 3J4
Contact us about this property
Highlights
Estimated valueThis is the price Wahi expects this property to sell for.
The calculation is powered by our Instant Home Value Estimate, which uses current market and property price trends to estimate your home’s value with a 90% accuracy rate.Not available
Price/Sqft$366/sqft
Monthly cost
Open Calculator

Curious about what homes are selling for in this area?
Get a report on comparable homes with helpful insights and trends.
+27
Properties sold*
$910K
Median sold price*
*Based on last 30 days
Description
Welcome to this impeccably maintained and freshly updated Executive home of beautifully appointed living space in one of Barrhaven's most sought after Family Communities. With four spacious bedrooms, four bathrooms, this residence blends timeless style with modern functionality - the perfect sanctuary for discerning buyers. From the moment you enter, you're greeted by soaring ceilings and an abundance of natural light and an airy, inviting layout. The elegant living room flows seamlessly into the formal dining room area setting the stage for effortless entertaining. The generous sized eat in kitchen offers exceptional storage, expansive counters and room to gather, while the family room with its cozy ambiance is ideal for relaxing evenings at home. Upstairs you'll find four generously proportioned bedrooms , including a luxurious Primary suite complete with a private sitting area, walk in closet, plus a secondary and spa like Ensuite bath. One bathroom has a walk in shower while the other bathroom has a stand up shower. outside, the home continues to impress with a new roof (2022), front door and an amazing storage shed. Don't miss out on this gem - book your showing today!
Property Details
Interior
Features
Main Floor
Breakfast
3.84 x 2.89Dining
3.65 x 6.64Family
3.53 x 5.57Kitchen
3.65 x 2.95Exterior
Features
Parking
Garage spaces 2
Garage type Attached
Other parking spaces 2
Total parking spaces 4
Property History
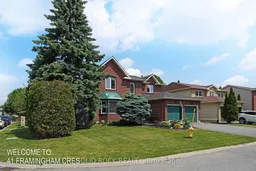 45
45