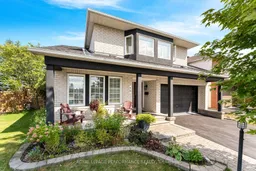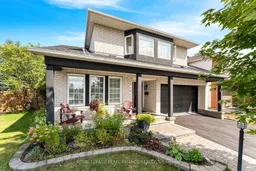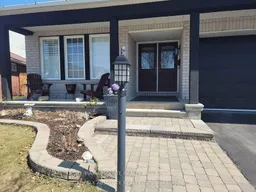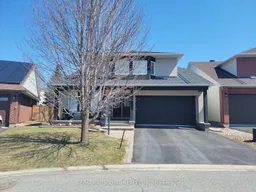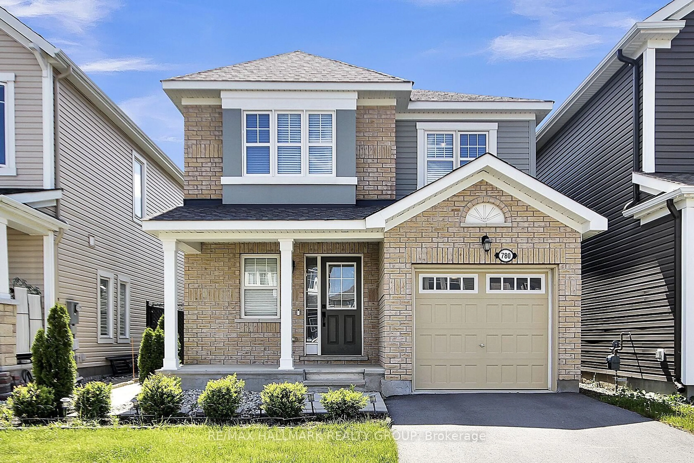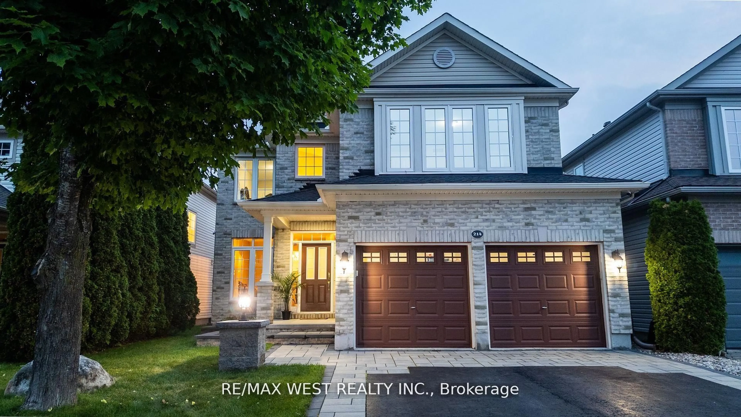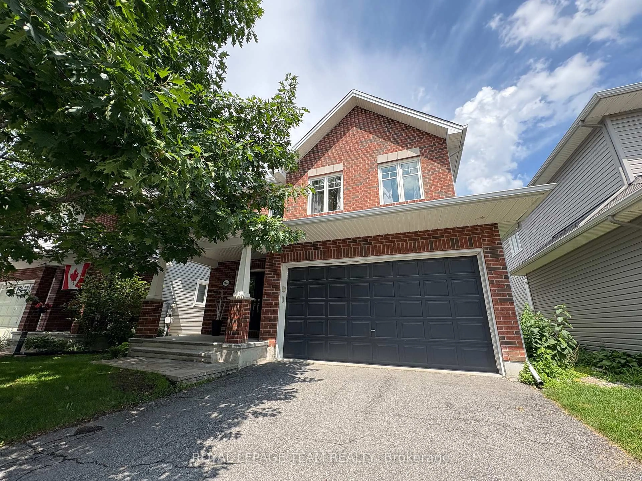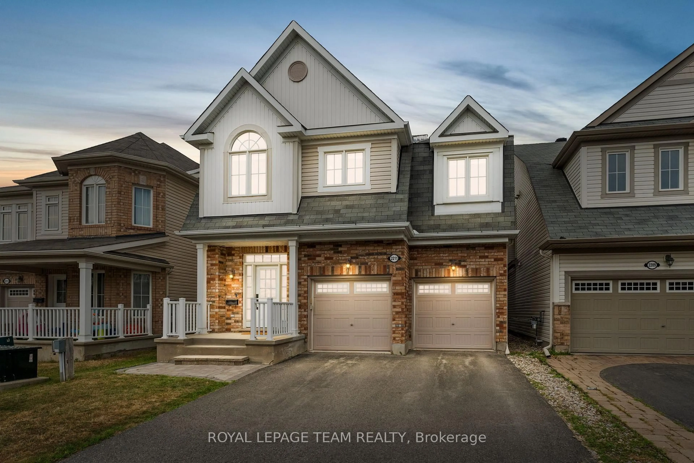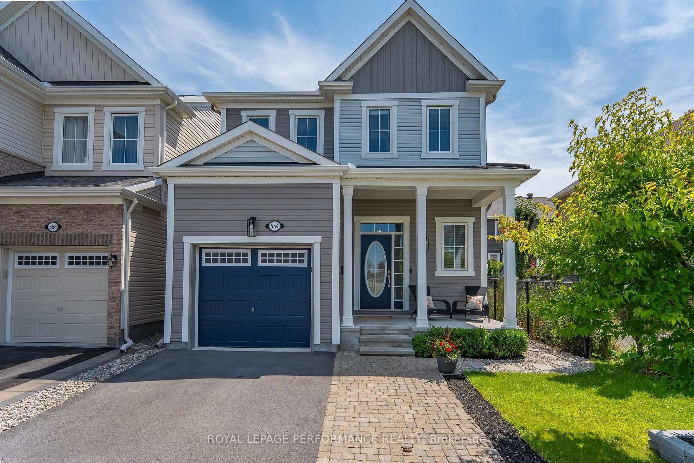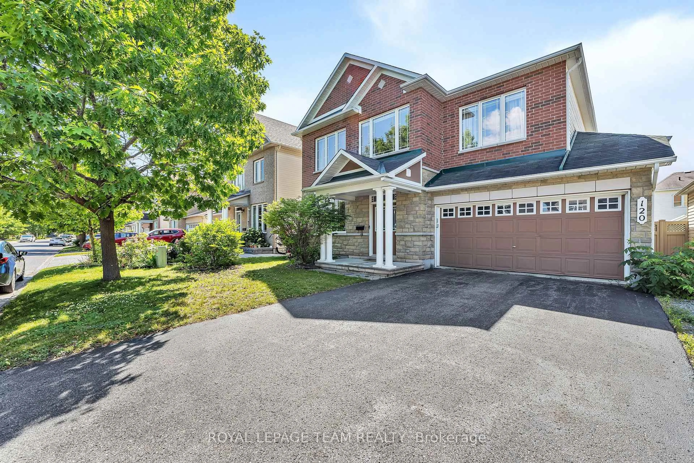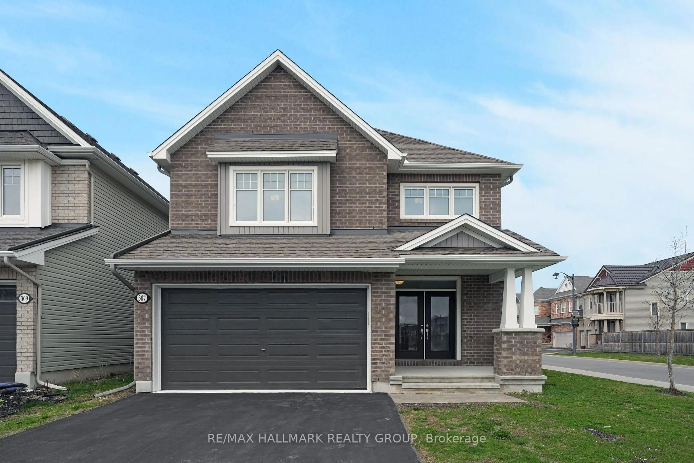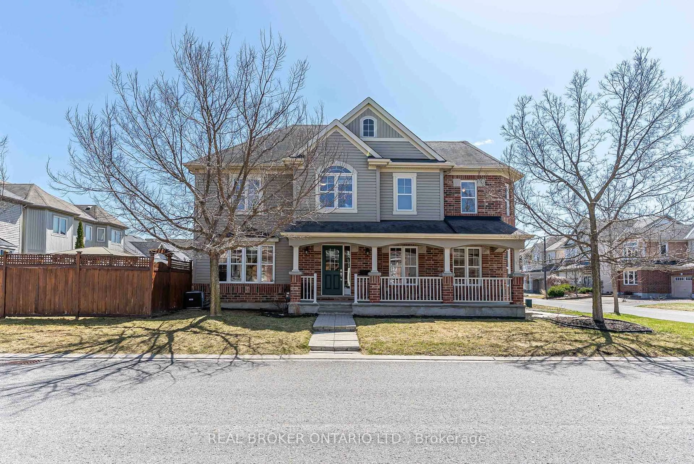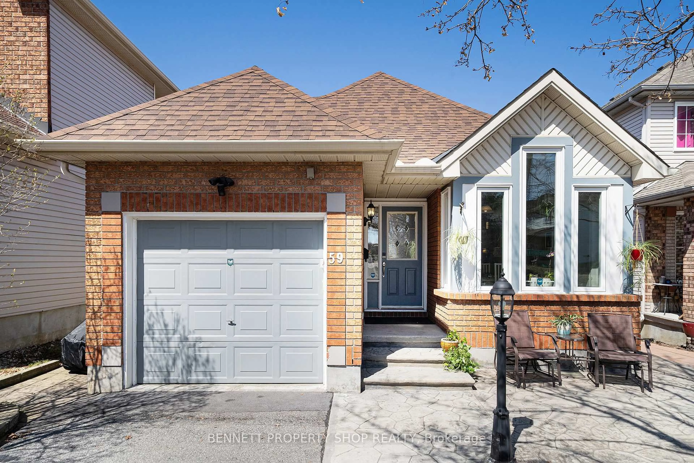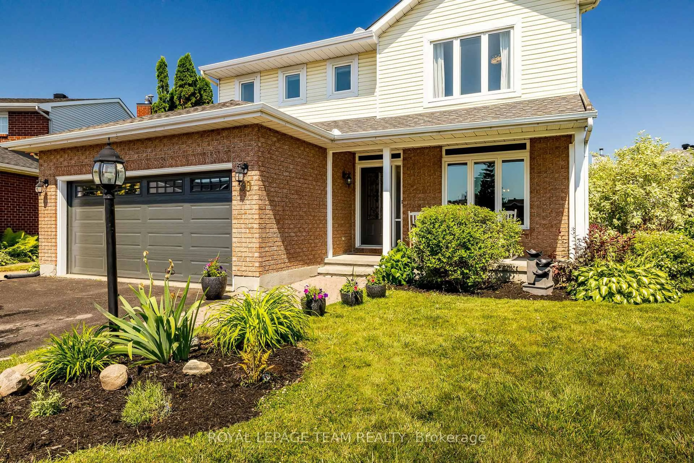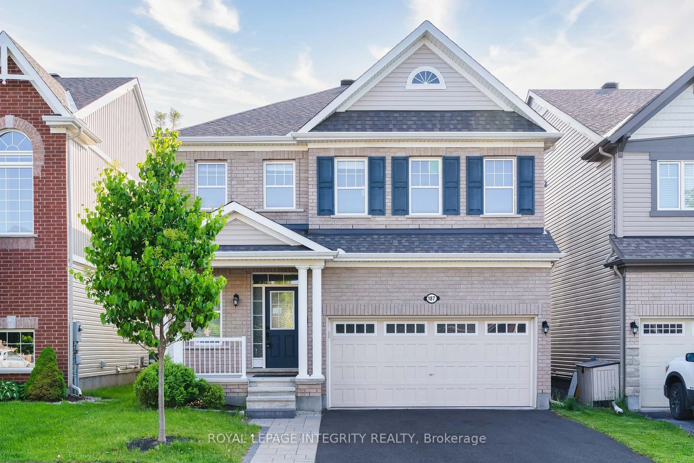Welcome to 48 Settler's Ridge Way, a beautifully maintained 3+1 bedroom, 3 full bath home on a quiet street in a family-friendly neighbourhood, with easy access to shopping, transit, top schools, parks, and recreation. Thoughtfully designed, the layout offers flexibility for families at every stage, downsizers seeking comfort without compromise, or those needing space for extended family. Stone pavers and raised perennial gardens create charming curb appeal, leading to a covered porch that sets the tone for the stylish interior. Inside, hardwood floors flow through the open-concept main level, where vaulted ceilings, large windows, and a sleek linear gas fireplace bring light and warmth. An elegant dining room is ideal for gatherings, while a bright front bedroom doubles as an office or guest suite. The renovated kitchen (2018) combines style and function with granite counters, stainless steel appliances including induction cooktop and wall oven, soft-close cabinetry, and a central prep island. A breakfast area with added pantry and coffee station opens directly to the deck. A charming second bedroom with cathedral ceiling, full bath, walk-in pantry closet, and mudroom with laundry plus inside entry to the double garage complete this level. The entire second floor is dedicated to the private primary suite with sitting area, double and walk-in closets, and a 4-pc ensuite with jetted tub and heated floors. The finished lower level offers a family/games room with gas stove, fourth bedroom, gym/flex space, full bath, and ample storage.Outdoors, the fenced backyard is a true retreat with a 33 x 14 deck, gas BBQ hook-up, shed, perennial gardens, and complete privacy. Updates: Furnace 2023, Kitchen 2018, Roof 2015++
Inclusions: Refrigerator, induction stove top, hood fan, dishwasher, wall oven, built-in microwave, washer, dryer, all light fixtures (except dining room chandelier), all ceiling fans, all window coverings including California shutters, hot water tank, central air, central vacuum and attachments, garage door opener and remote, storage shed

