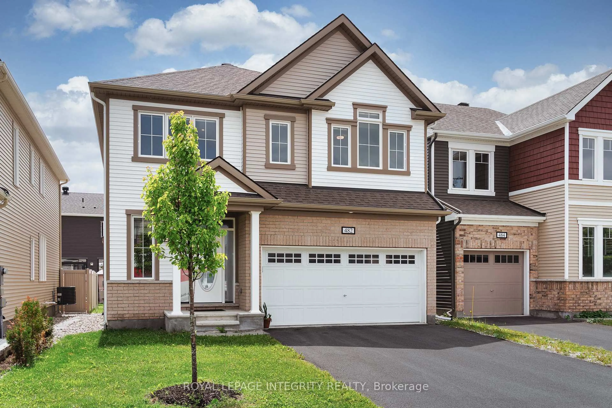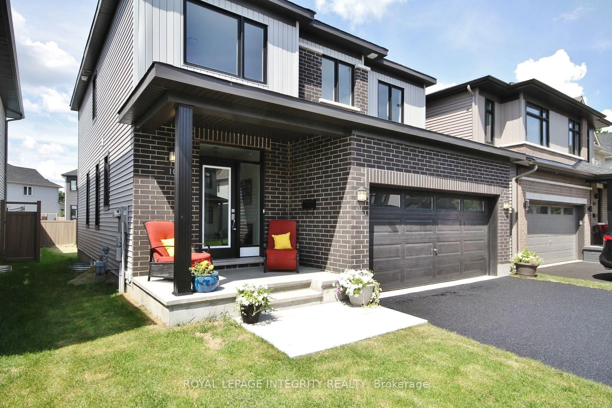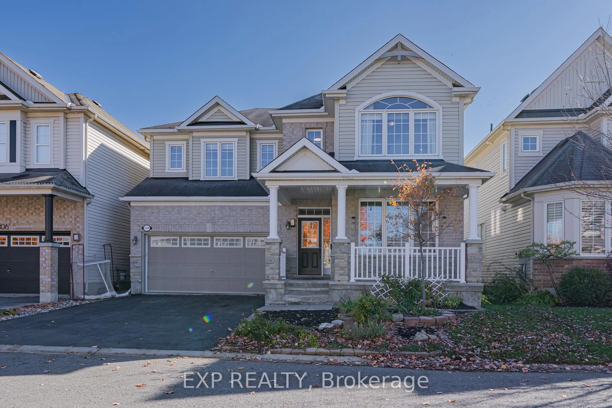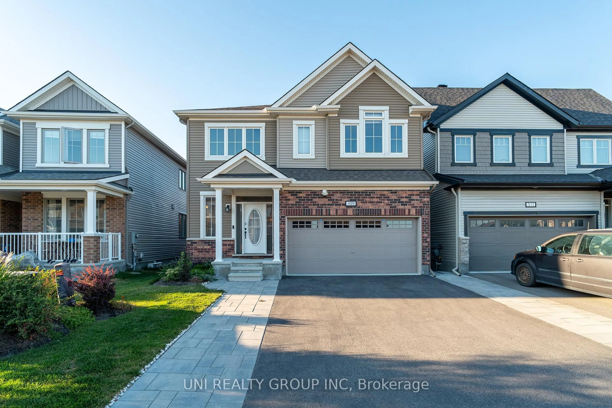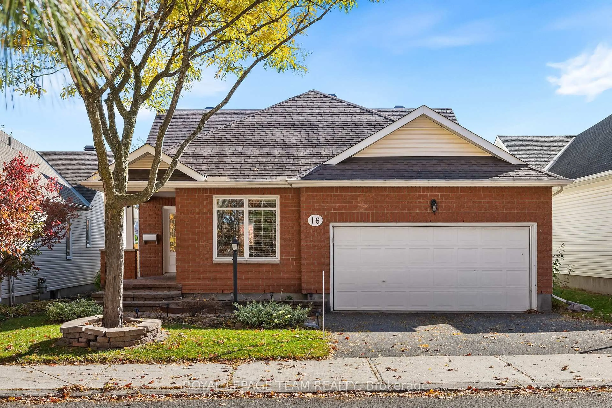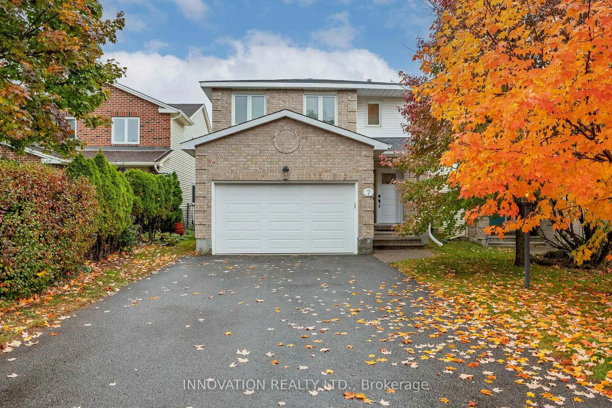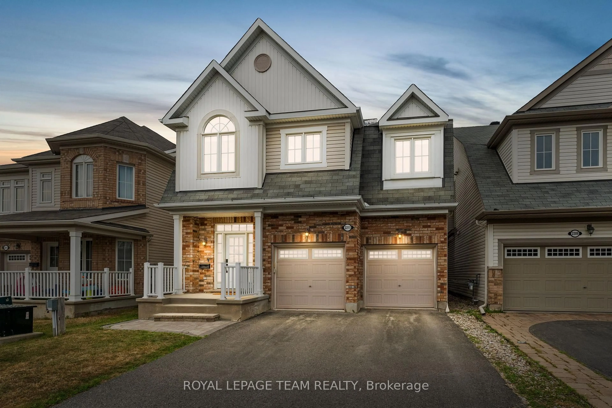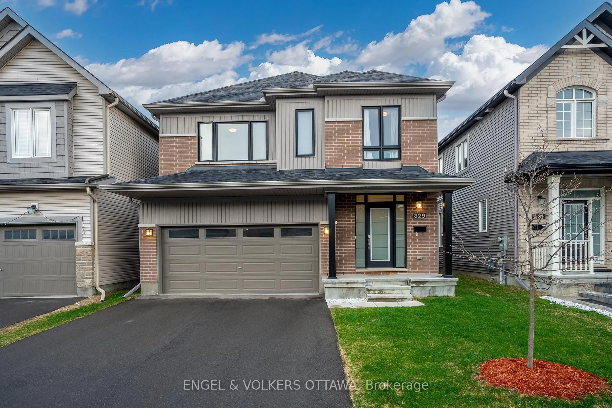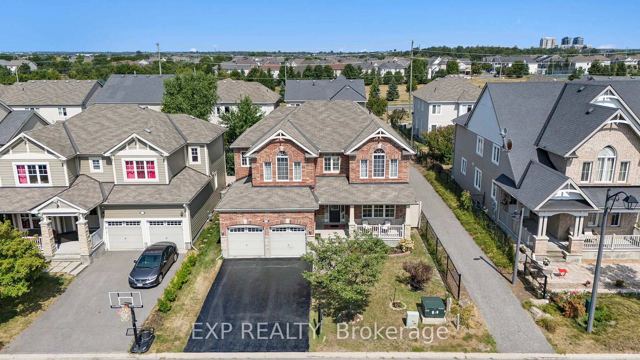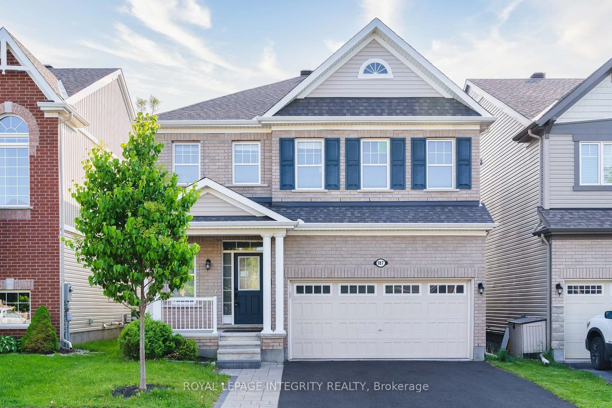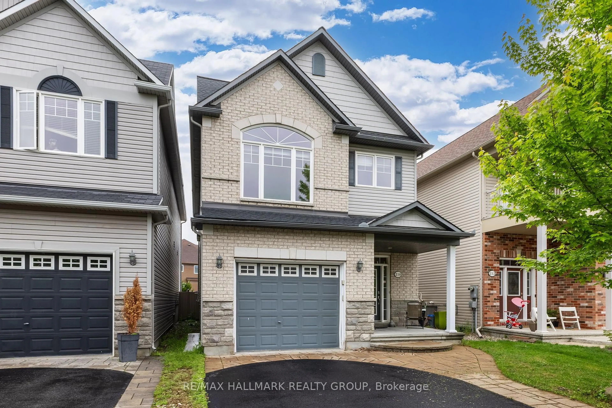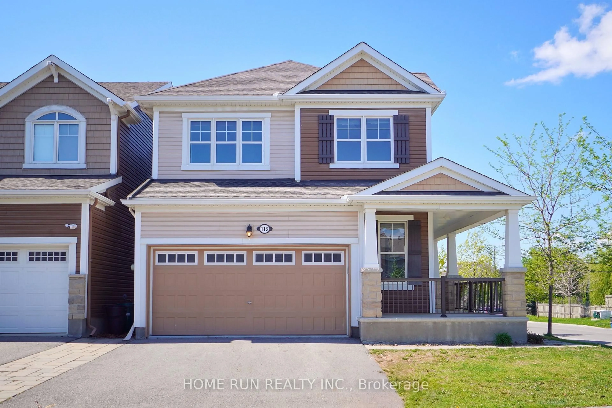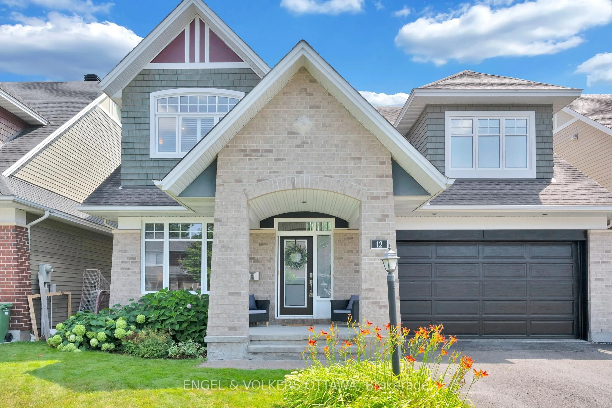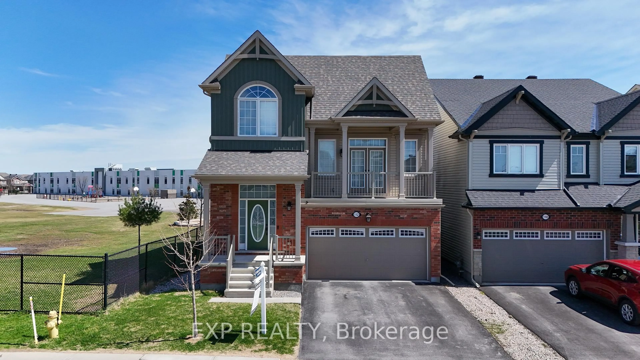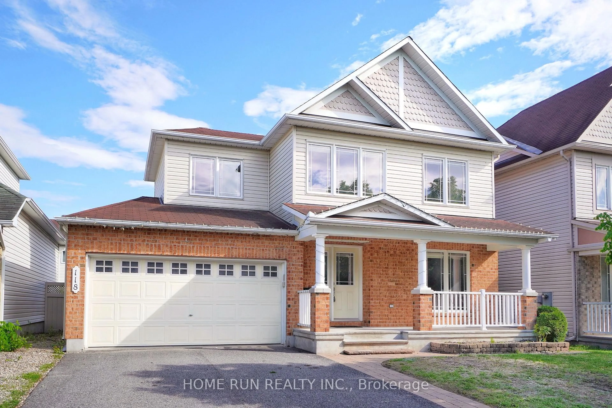IMMACULATE, ELEGANT and lovingly maintained by original owners, this residence showcases pride of ownership throughout. The timeless centre-hall plan creating distinguished charm. The formal living and dining rooms set the stage for memorable gatherings, while the inviting main-floor family room, complete with a cozy gas fireplace and built-in bar, is ideal for relaxed everyday living. The upgraded eat-in kitchen is a true showpiece, featuring a banquet-style dining nook that blends functionality with style. A convenient main-floor laundry room and powder room adds practicality to the homes thoughtful layout. The second storey offers a spacious primary suite with a private retreat, a walk-in closet, luxurious ensuite bath, and a dedicated makeup vanity. Three additional, generously sized bedrooms, provide ample space for family or guests. The fully finished basement opens to a large recreation room perfect for family activities, movie nights, or hobbies, while still offering plenty of storage. Outside, the grounds are meticulously landscaped with a large deck and a hedged yard ideal for gardening enthusiasts and outdoor enjoyment. Every detail of this home reflects care and thought, from its immaculate interiors to its thoughtful upgrades. The two-car garage is finished with a durable epoxy floor, combining durability with a clean, polished look. With its classic architecture, elegant proportions, and family-focused design, this home offers a rare blend of comfort, style, and community. From hosting formal celebrations to relaxing by the fire, or enjoying everyday moments in the heart of the home, this home will provide a lifestyle that is both practical and refined, in a prime location just steps to Greenbank Park, some of Barrhavens best schools, convenient amenities, shops, and walking paths. Furnace/AC 3yrs and other updates over years. This is a Winner!
Inclusions: Refrigerator, Stove, Dishwasher, Microwave HoodFan, Washer, Dryer, Basement Fridge, Freezer chest and bar fridge
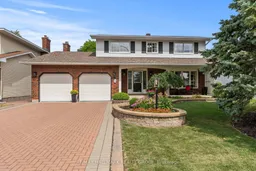 49
49

