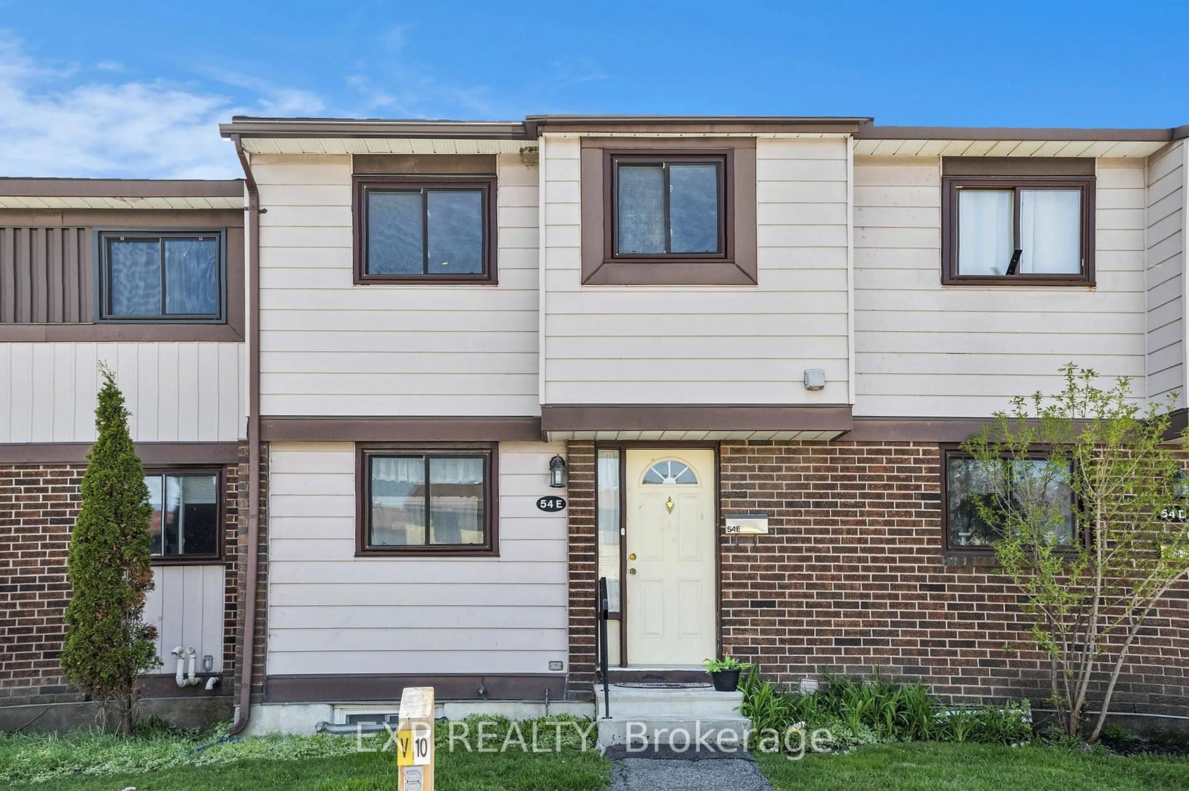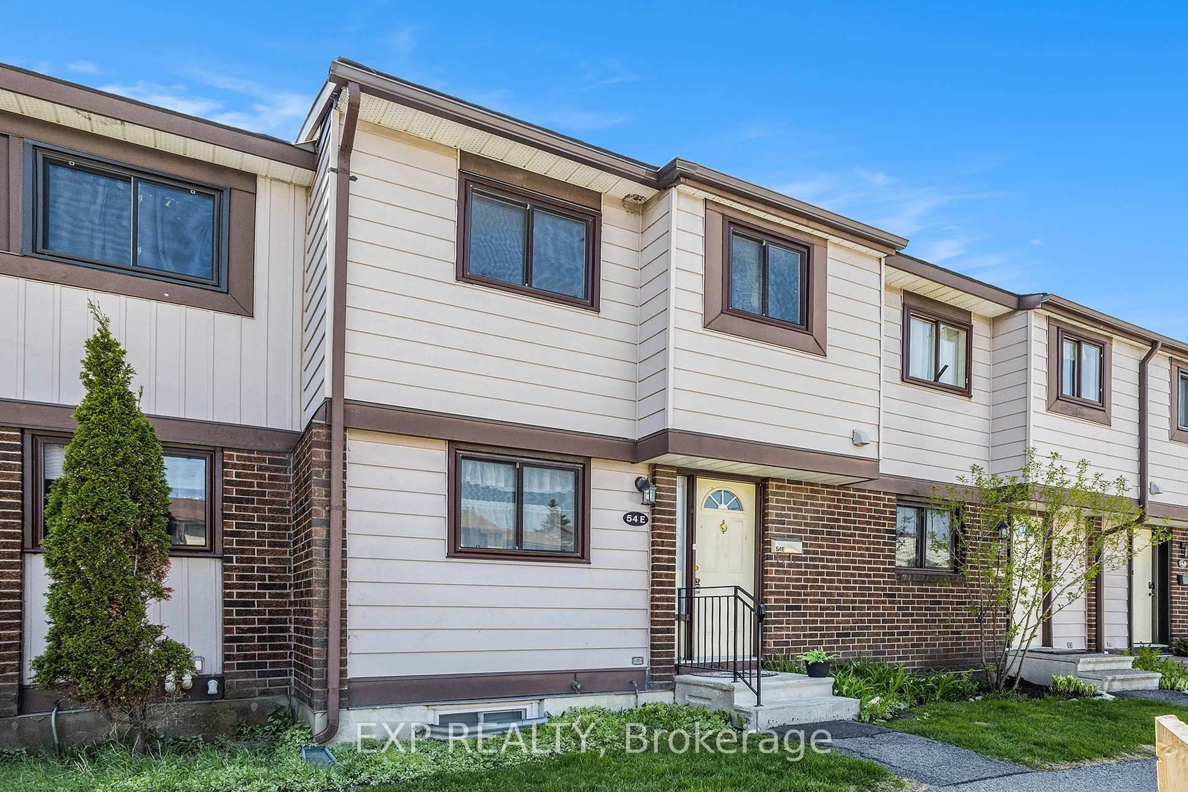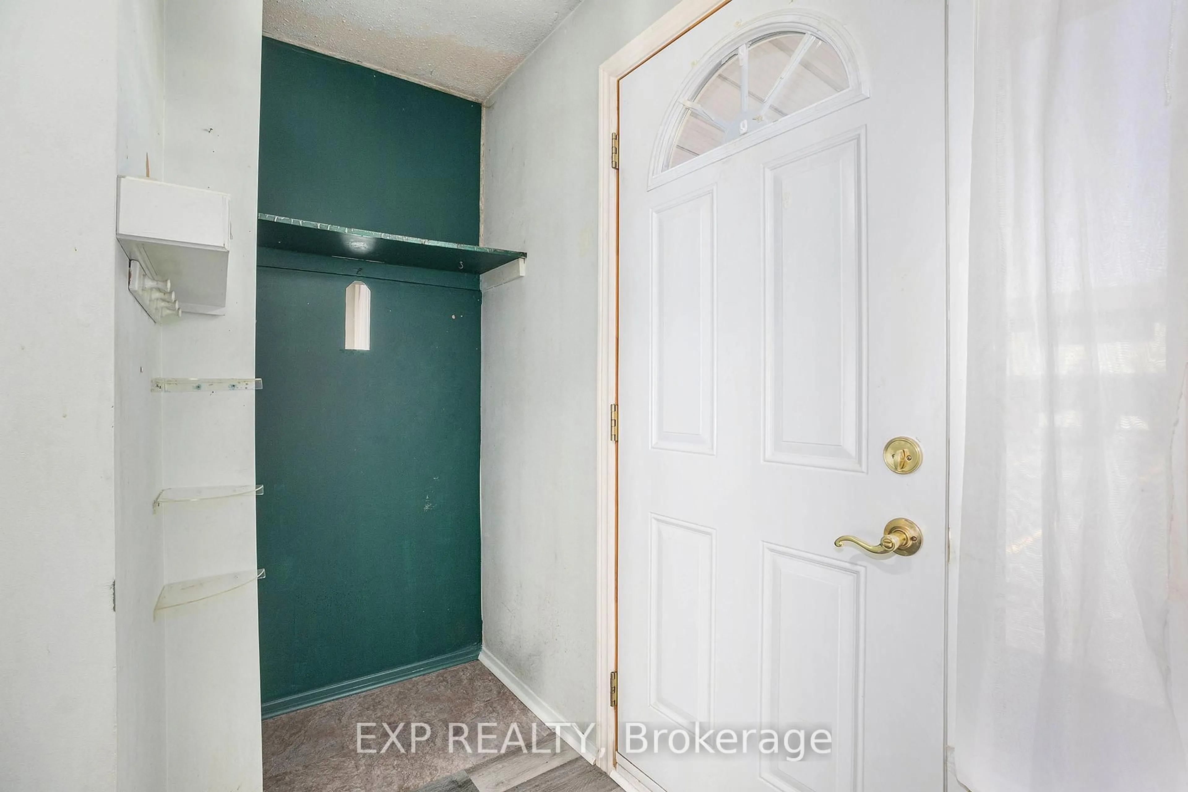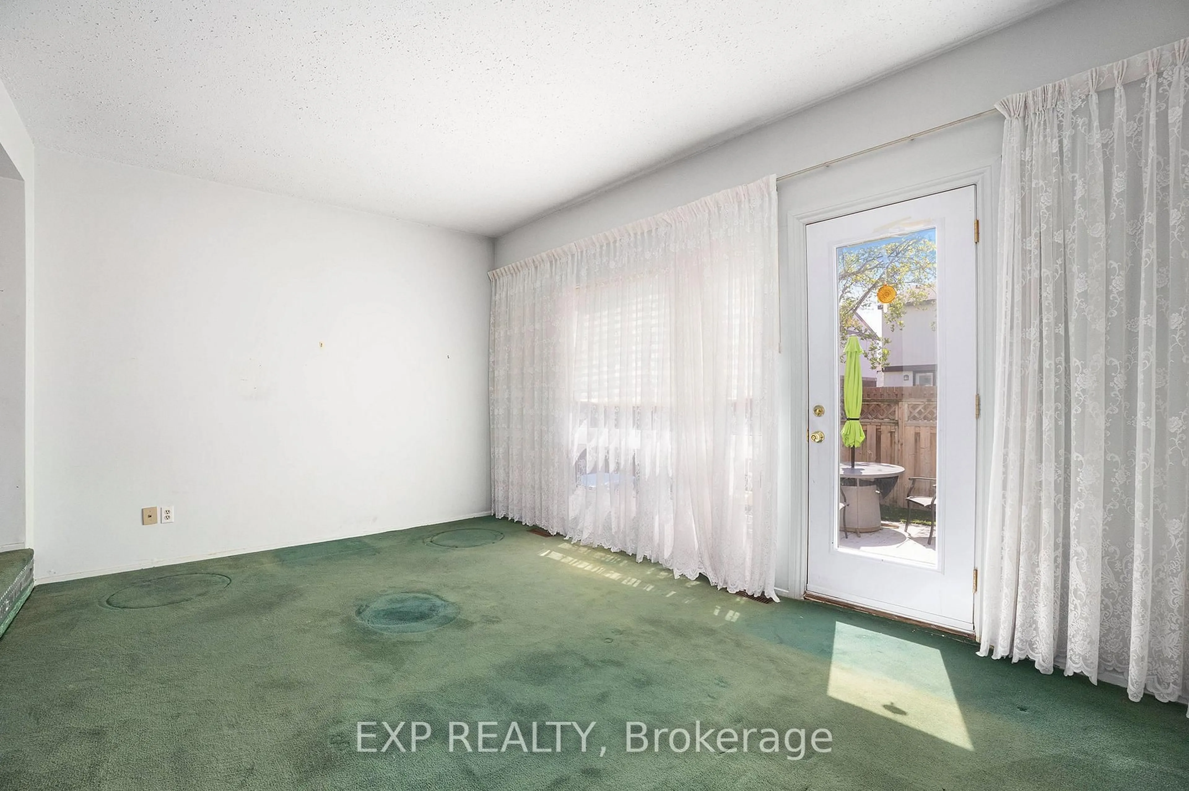54 Foxfield Dr #E, Ottawa, Ontario K2J 1P7
Contact us about this property
Highlights
Estimated ValueThis is the price Wahi expects this property to sell for.
The calculation is powered by our Instant Home Value Estimate, which uses current market and property price trends to estimate your home’s value with a 90% accuracy rate.Not available
Price/Sqft$275/sqft
Est. Mortgage$1,288/mo
Maintenance fees$544/mo
Tax Amount (2024)$2,176/yr
Days On Market23 hours
Description
Welcome to this 3-bedroom, 1.5-bath townhome offering great potential in a well-run community with parking right at your front door! The kitchen features updated counters, sink, and appliances (approx. 4 years old), with a versatile eat-in area perfect for casual dining or additional storage. Kitchen and front hallway flooring were updated about 4 years ago. The main level also includes a formal dining area and a sunken living room with a patio door leading to a low-maintenance, fenced backyard with new patio stones and turf (May 2024) plus patio table, chairs, and umbrella included! Upstairs, you'll find three bedrooms, including a generous primary bedroom with wall-to-wall sliding closets and a bonus space ready to be finished as an ensuite. A full bathroom with a newer toilet and two additional bedrooms complete the second level. The finished basement offers a rec room, laundry area, and plenty of storage. Key updates include roof (2020) and windows (2014). Plus, the condo fee covers key exterior maintenance, making this a low-maintenance lifestyle choice! Visitor parking is also available. Set in a family-friendly neighborhood near Neil Nesbitt Park, steps to walking and cycling trails, schools, and underpath to Longfields Station, Carmelito Café, Juluca's Restaurant, and other shops at Longfields Square! Some photos have been virtually staged. Status Certificate has been pre-ordered and is available upon request. **OPEN HOUSE: SATURDAY 1PM-3PM and SUNDAY 2PM-4PM*** No conveyance of offers until 5:00 p.m. on May 20th, 2025.
Upcoming Open Houses
Property Details
Interior
Features
Main Floor
Foyer
2.75 x 2.25Kitchen
2.97 x 2.72Dining
4.09 x 2.82Living
5.06 x 3.35Exterior
Parking
Garage spaces -
Garage type -
Total parking spaces 1
Condo Details
Inclusions
Property History
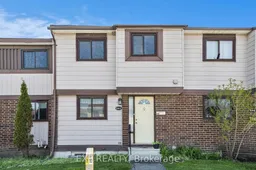 41
41Get up to 0.5% cashback when you buy your dream home with Wahi Cashback

A new way to buy a home that puts cash back in your pocket.
- Our in-house Realtors do more deals and bring that negotiating power into your corner
- We leverage technology to get you more insights, move faster and simplify the process
- Our digital business model means we pass the savings onto you, with up to 0.5% cashback on the purchase of your home
