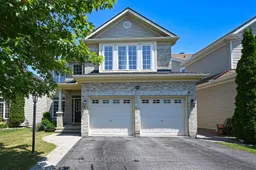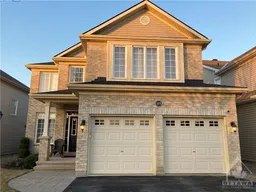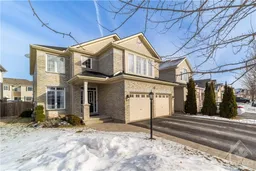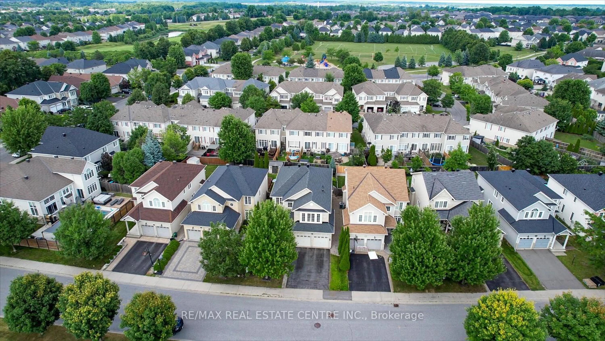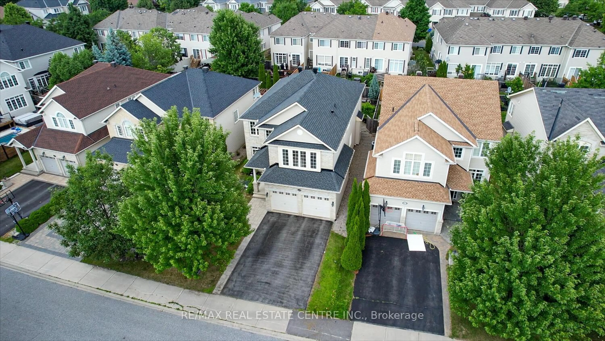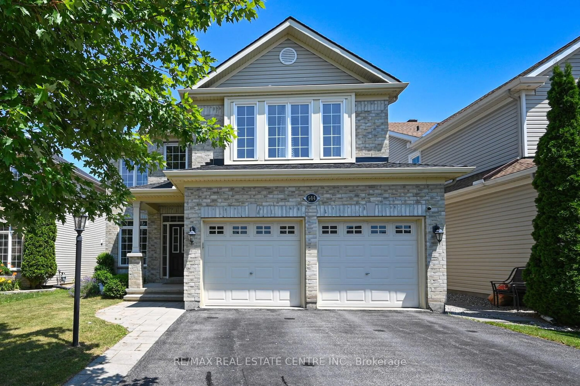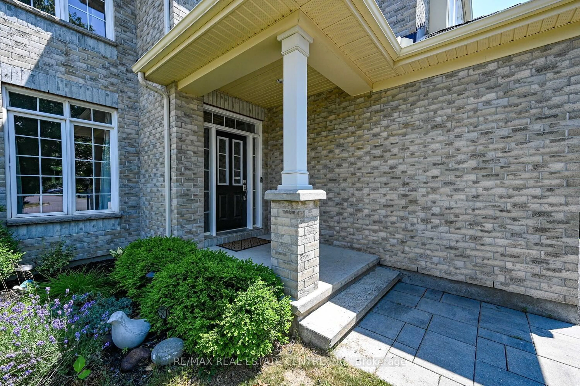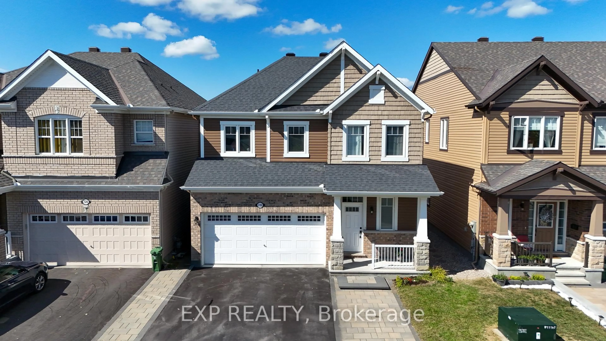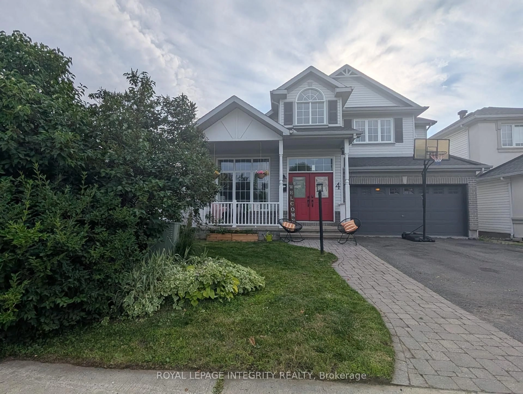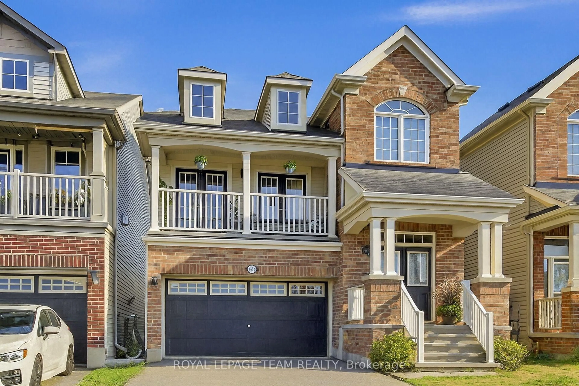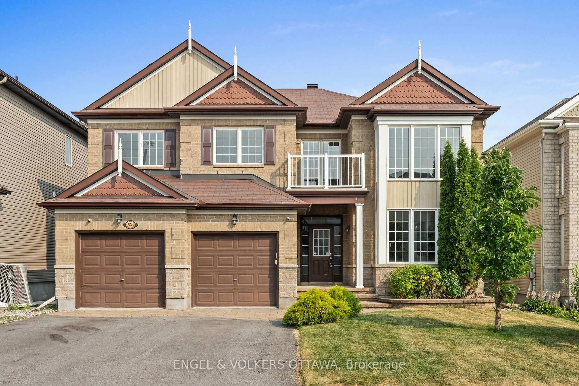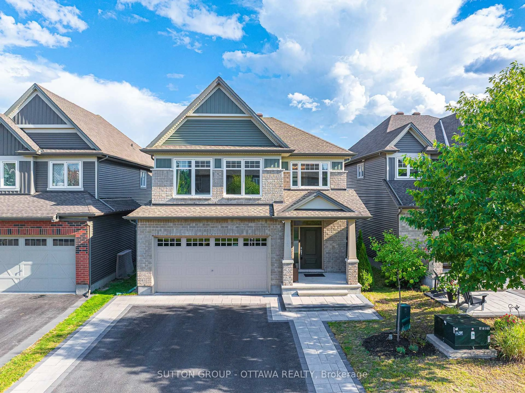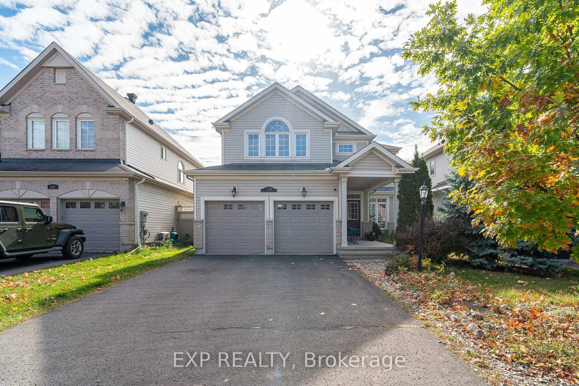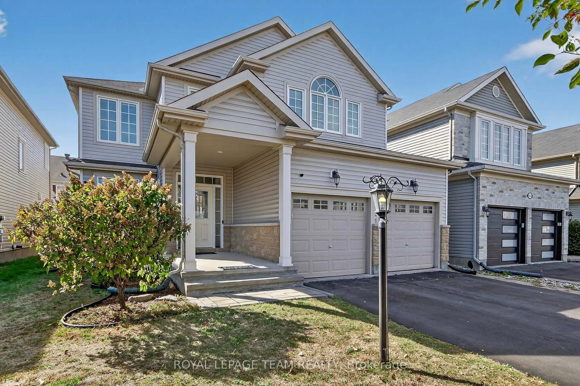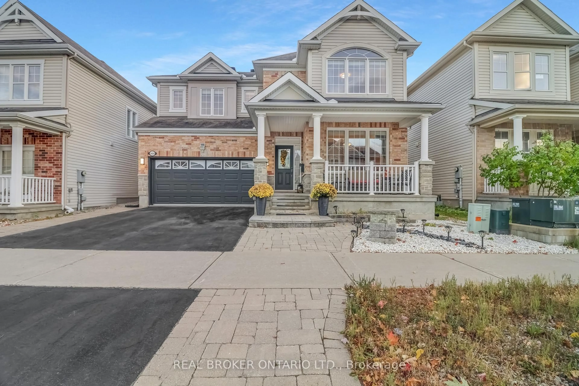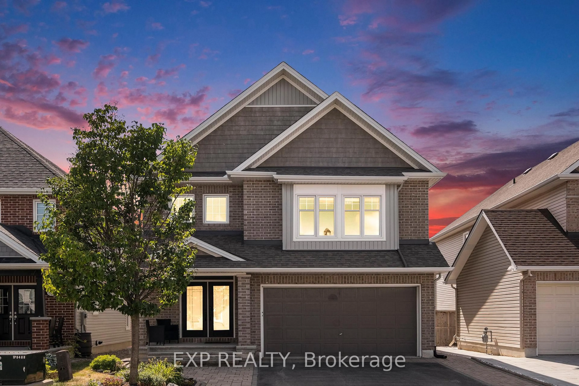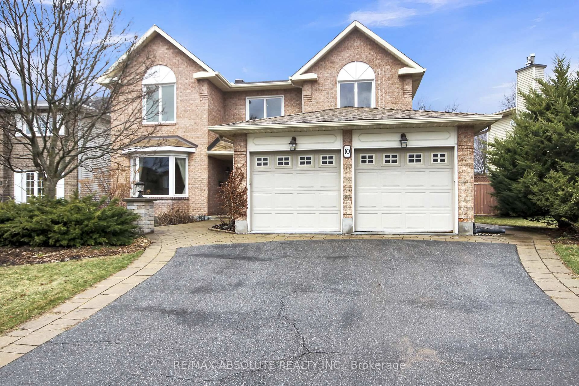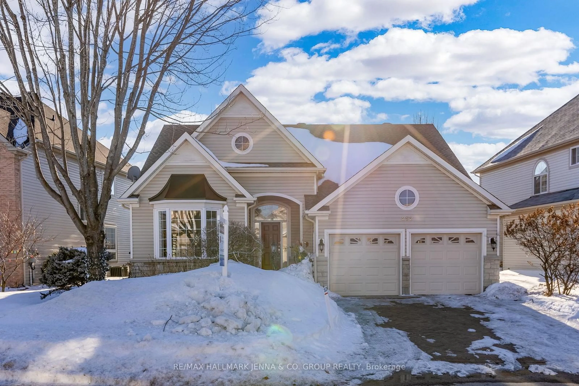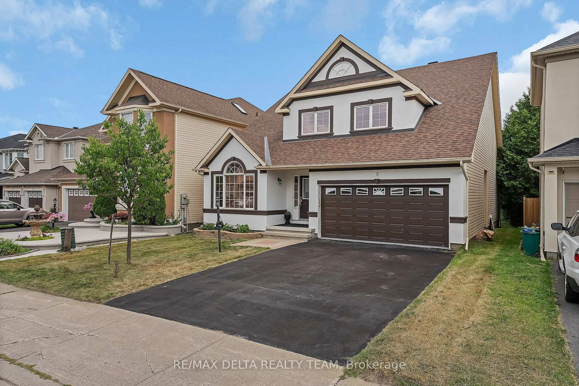544 Ravendale Way, Ottawa, Ontario K2J 0G9
Contact us about this property
Highlights
Estimated valueThis is the price Wahi expects this property to sell for.
The calculation is powered by our Instant Home Value Estimate, which uses current market and property price trends to estimate your home’s value with a 90% accuracy rate.Not available
Price/Sqft$355/sqft
Monthly cost
Open Calculator

Curious about what homes are selling for in this area?
Get a report on comparable homes with helpful insights and trends.
+27
Properties sold*
$910K
Median sold price*
*Based on last 30 days
Description
Welcome To 544 Ravendale Way, A Beautifully Maintained Family Home Nestled In The Heart Of Barrhavens Prestigious Stonebridge Golf Course Community A Neighborhood Known For Its Tree-Lined Streets, Top-Rated Schools, Parks, And Access To Serene Walking Trails. Built By Morach, This Elegant Residence Offers Over 2,700 Sq Ft Of Thoughtfully Designed Living Space Plus A Partially Finished Basement With A Dedicated Home Office Ideal For Todays Remote Work Needs. Step Inside To An Airy Main Floor With Hardwood And Ceramic Flooring, A Bright Open-Concept Layout, And Plenty Of Natural Light. The Spacious Chefs Kitchen Is Equipped With Stainless Steel Appliances, A Gas Stove With A Premium Range Hood, And Ample Counter Space, Flowing Seamlessly Into The Sun-Filled Eat-In Area That Overlooks The Beautifully Landscaped Backyard. A Formal Dining Room And A Main Floor Den/Home Office Provide Flexibility For Entertaining And Work-From-Home Options. Upstairs, Discover Four Generously Sized Bedrooms, Including A Luxurious Primary Suite With A Spa-Inspired Ensuite Featuring A Soaker Tub, Glass-Enclosed Shower, And An Oversized Walk-In Closet. Outside, Enjoy Summer Barbecues And Quiet Evenings On The Large Deck Surrounded By Lush Landscaping The Perfect Outdoor Retreat For Family And Friends. Located Steps From The Stonebridge Golf Club, Minto Recreation Complex, And Barrhavens Many Shops And Restaurants, This Home Combines Luxury, Comfort, And A Family-Friendly Lifestyle.
Property Details
Interior
Features
Main Floor
Living
3.96 x 3.23hardwood floor / Combined W/Dining
Dining
3.69 x 3.23hardwood floor / Combined W/Living
Den
3.04 x 2.74Broadloom / Window
Family
5.24 x 3.38hardwood floor / Large Window
Exterior
Parking
Garage spaces 2
Garage type Attached
Other parking spaces 2
Total parking spaces 4
Property History
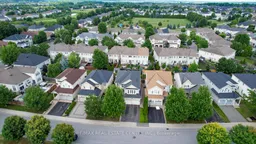 45
45