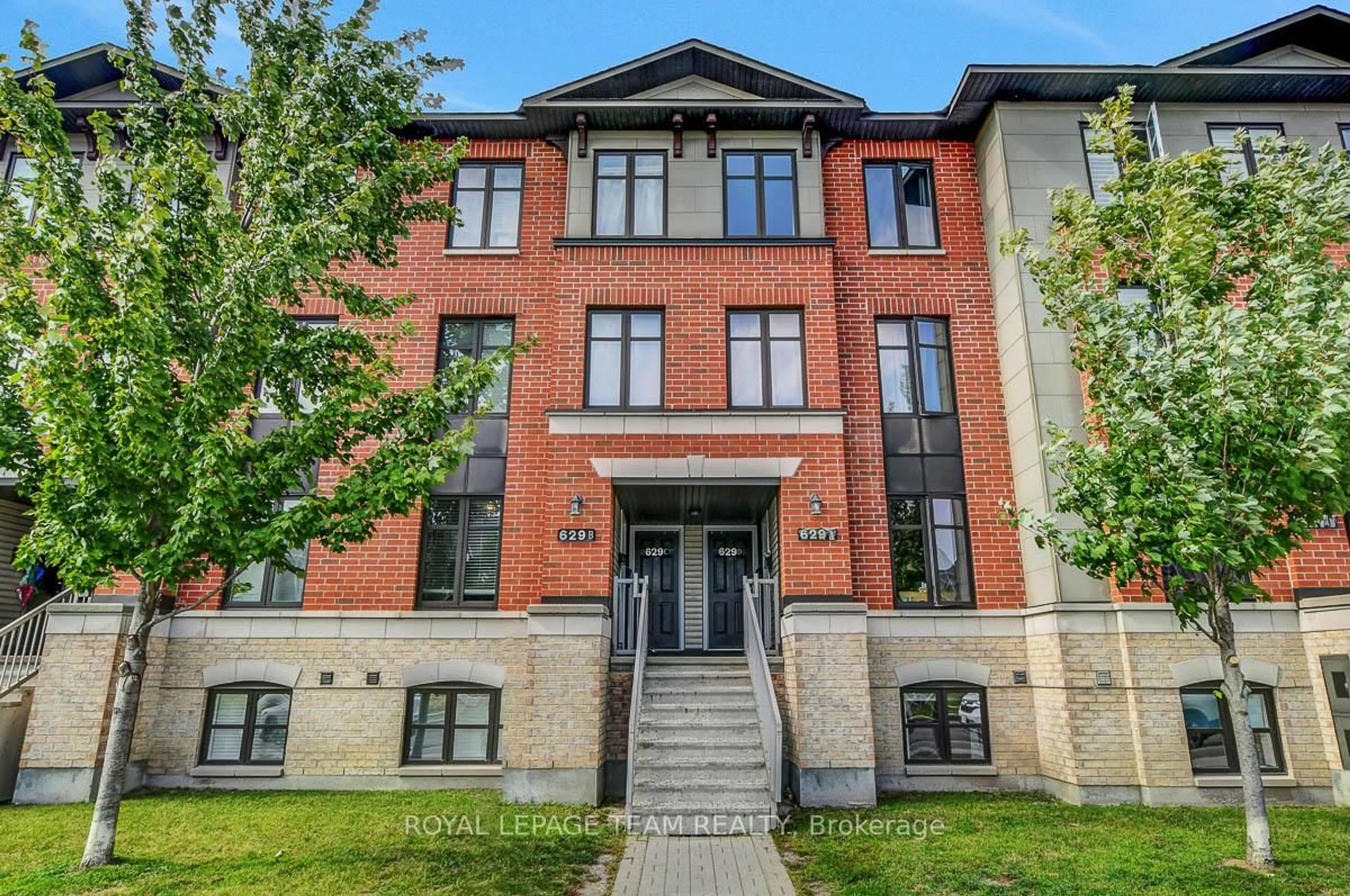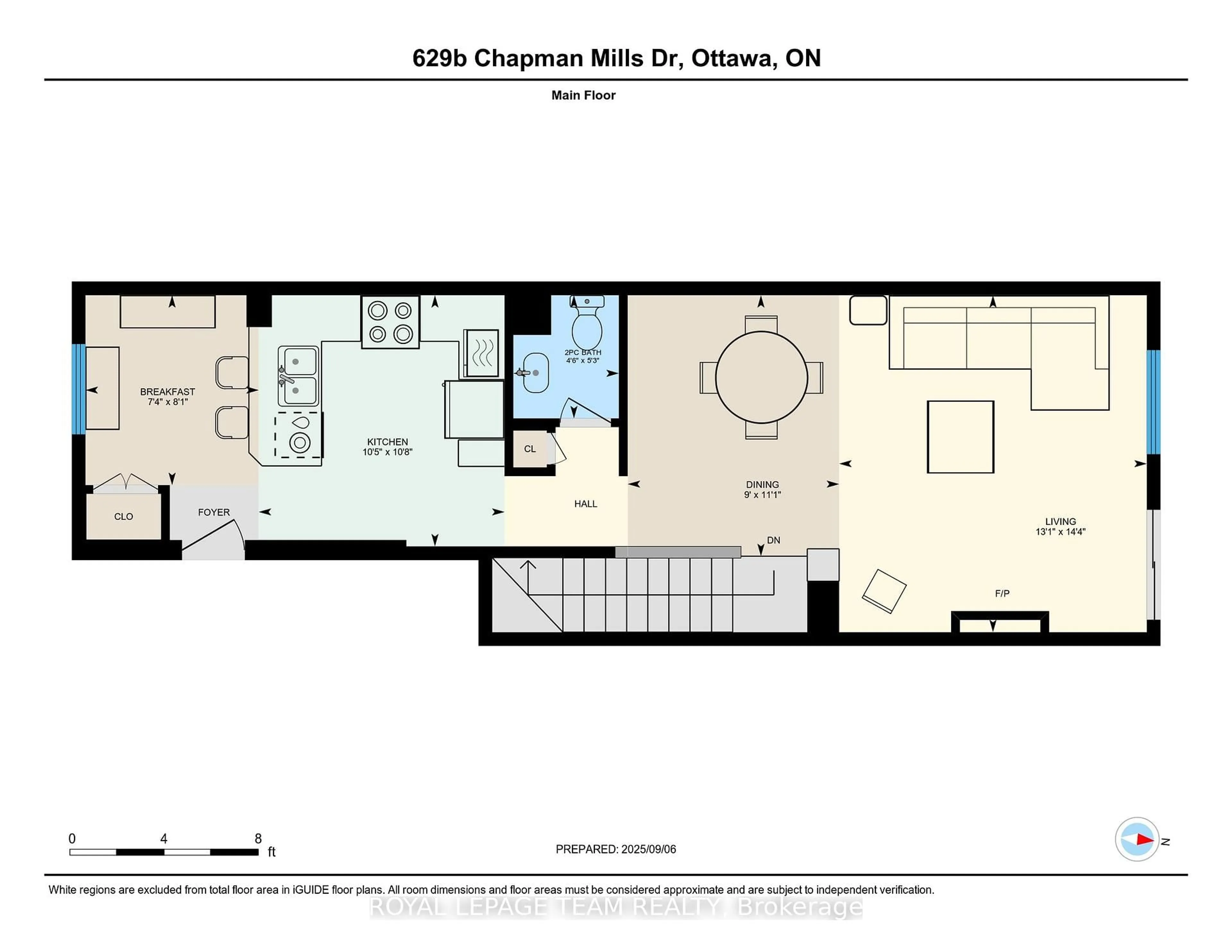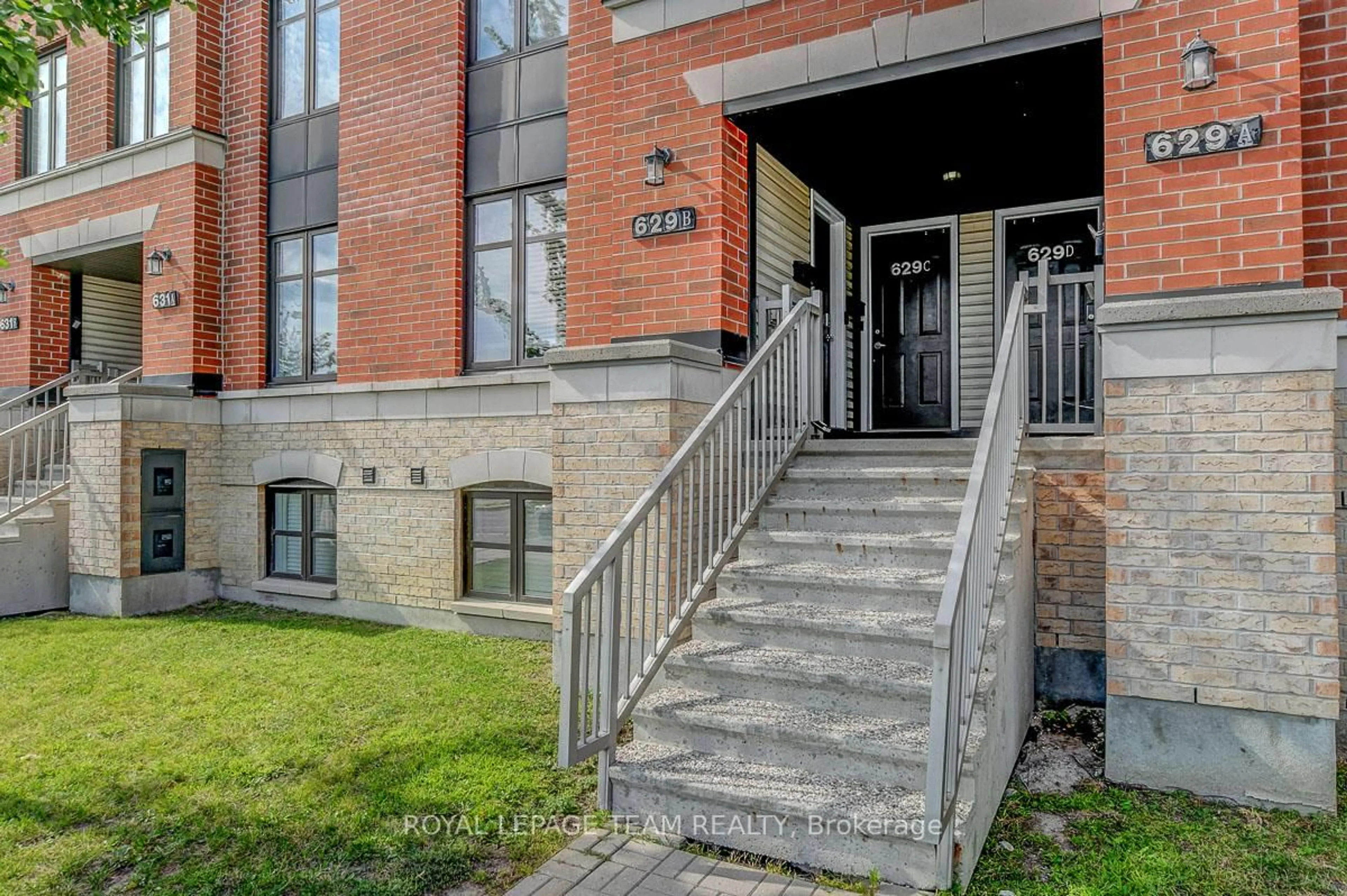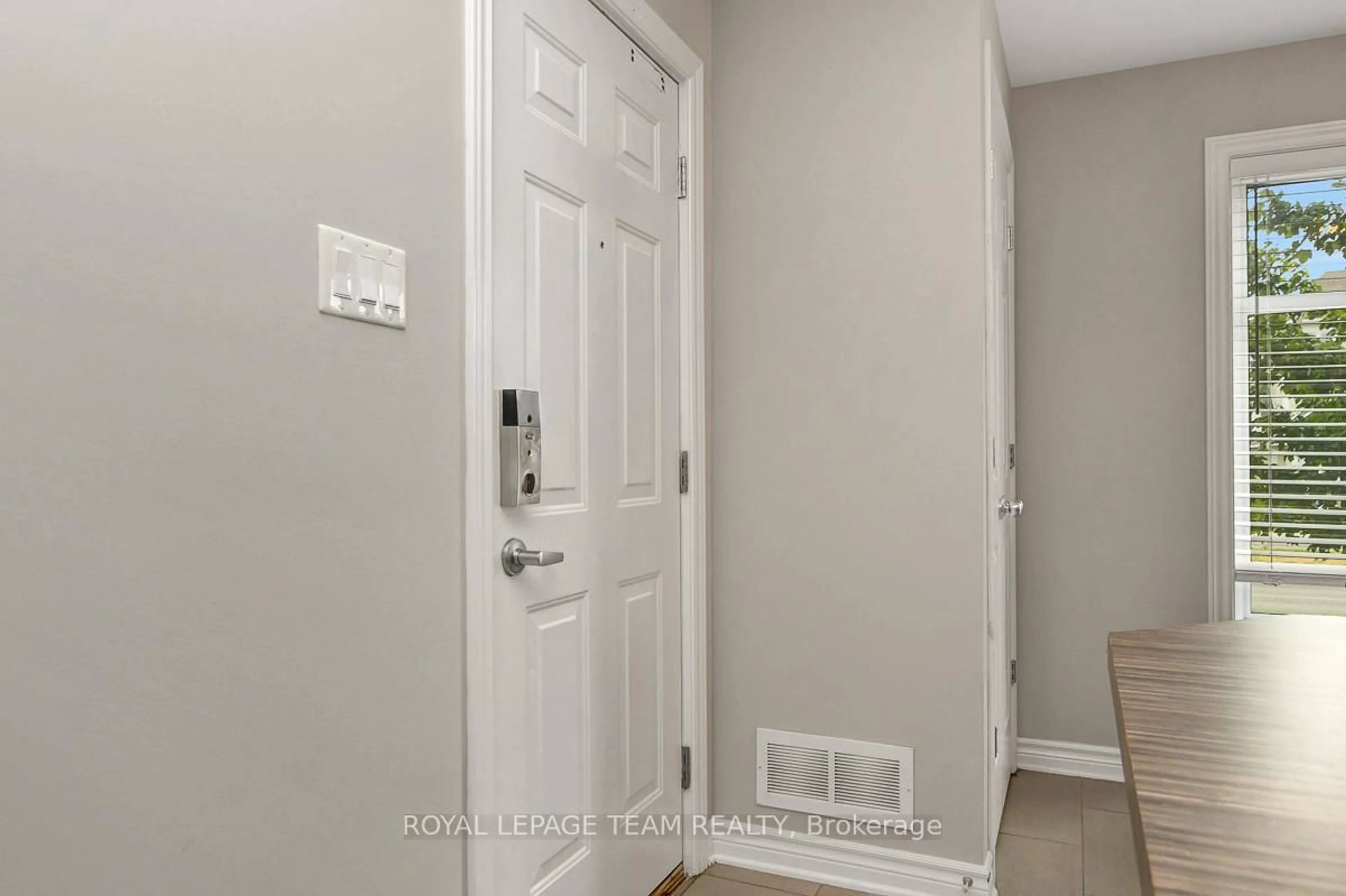629 Chapman Mills Dr #B, Ottawa, Ontario K2J 5T1
Contact us about this property
Highlights
Estimated valueThis is the price Wahi expects this property to sell for.
The calculation is powered by our Instant Home Value Estimate, which uses current market and property price trends to estimate your home’s value with a 90% accuracy rate.Not available
Price/Sqft$325/sqft
Monthly cost
Open Calculator

Curious about what homes are selling for in this area?
Get a report on comparable homes with helpful insights and trends.
+5
Properties sold*
$390K
Median sold price*
*Based on last 30 days
Description
This sun-filled lower unit offers the perfect balance of comfort and practicality with 2 bedrooms and 2.5 baths. Inside, a neutral palette and hardwood floors set the tone in the open living and dining area, where a cozy electric fireplace creates a welcoming focal point. The kitchen, finished with sleek tile and stainless steel appliances, is thoughtfully set apart giving you the benefit of defined cooking space while still staying connected to the flow of the home. On the lower level, you'll find two generously sized bedrooms, each with its own ensuite ideal for family, guests, or roommates. Convenient features like main floor powder room, in-unit laundry and a large storage area under the stairs add to the everyday ease of living here. A back deck & lower grassy area extend your living space outdoors and no direct rear neighbours. With low condo fees of just $263.25, one included parking spot, and plenty of visitor parking, this home combines charm with affordability. Plus, you're only minutes to shops, restaurants, schools, parks, and public transit. From first-time buyers to downsizers or investors, this home is designed to fit your lifestyle and feel welcoming from the moment you arrive.
Property Details
Interior
Features
Main Floor
Bathroom
1.59 x 1.37Kitchen
3.25 x 3.18Tile Floor
Living
4.36 x 3.98hardwood floor / Electric Fireplace
Dining
3.38 x 2.74Hardwood Floor
Exterior
Features
Parking
Garage spaces -
Garage type -
Total parking spaces 1
Condo Details
Inclusions
Property History
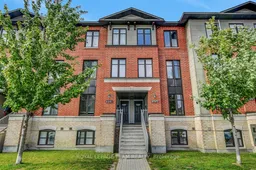 36
36