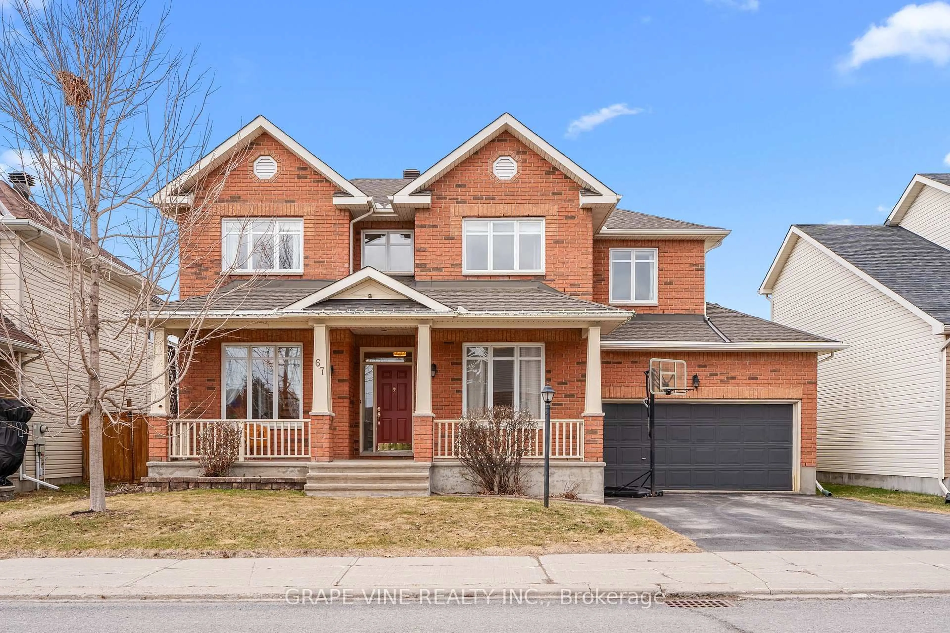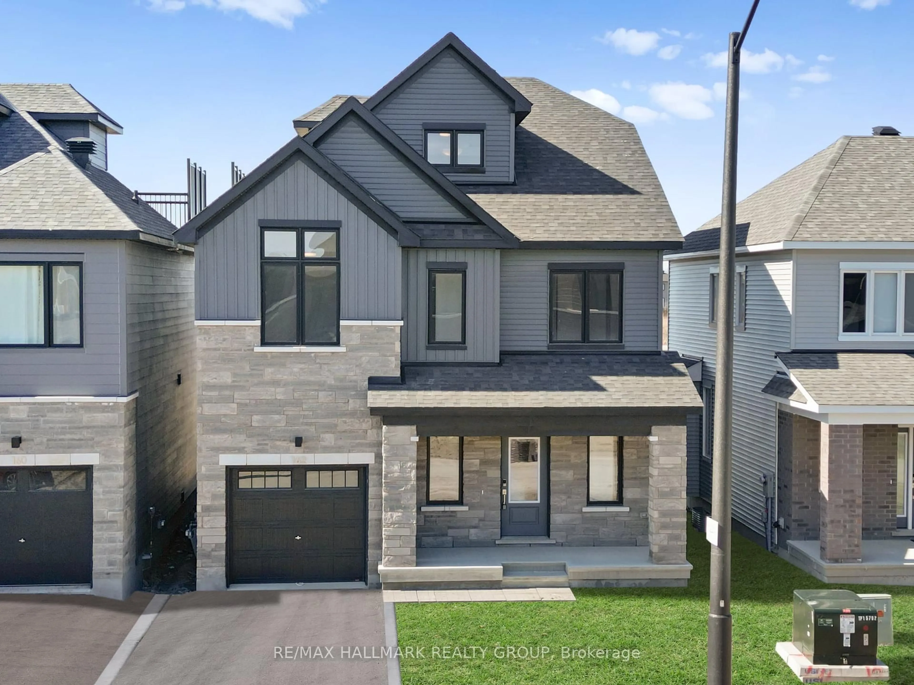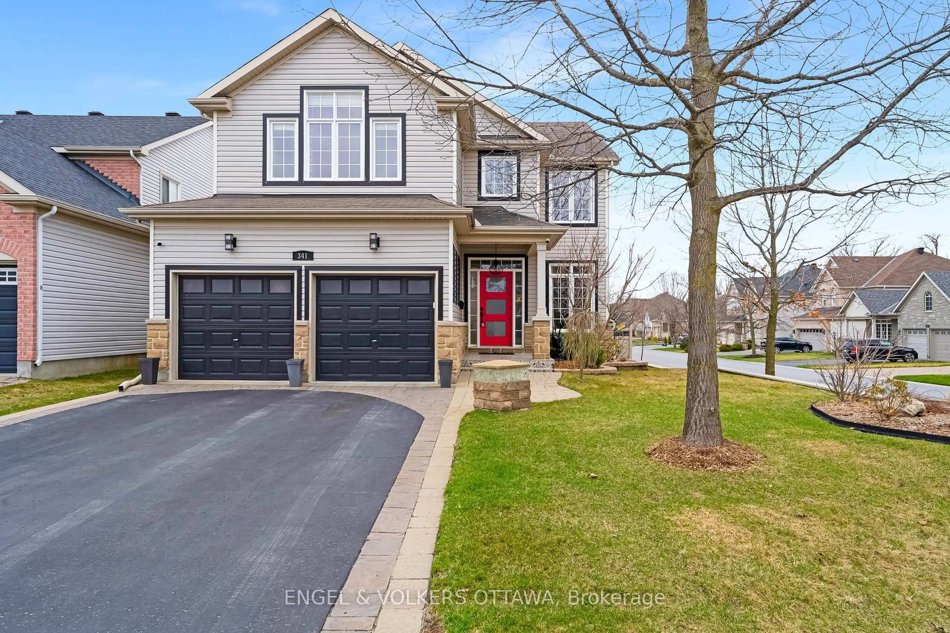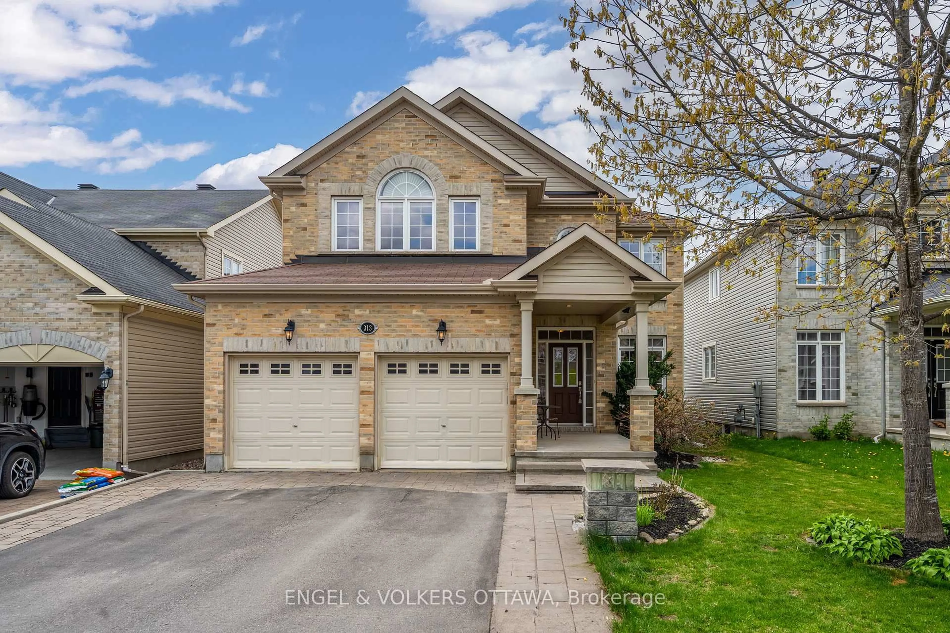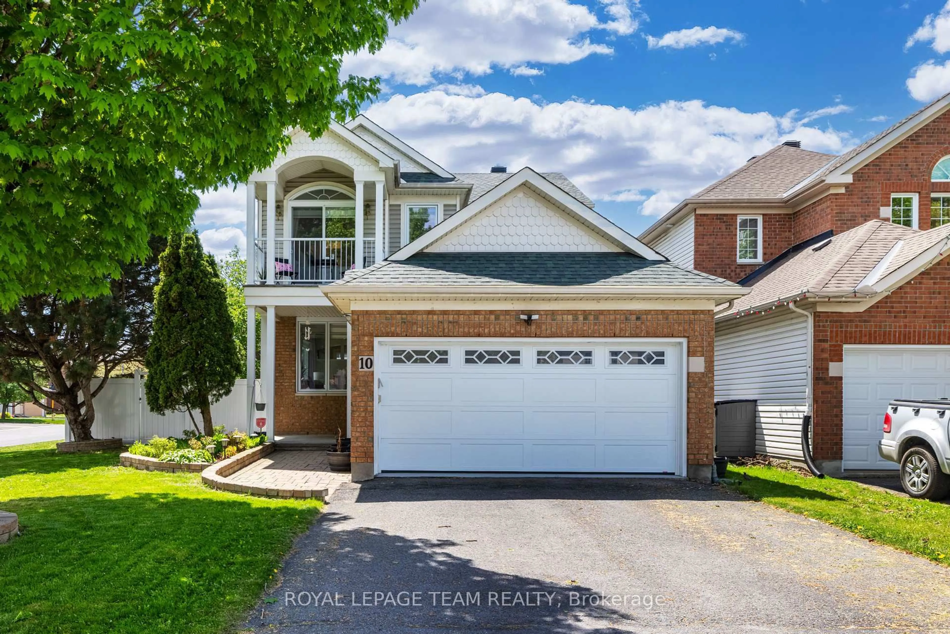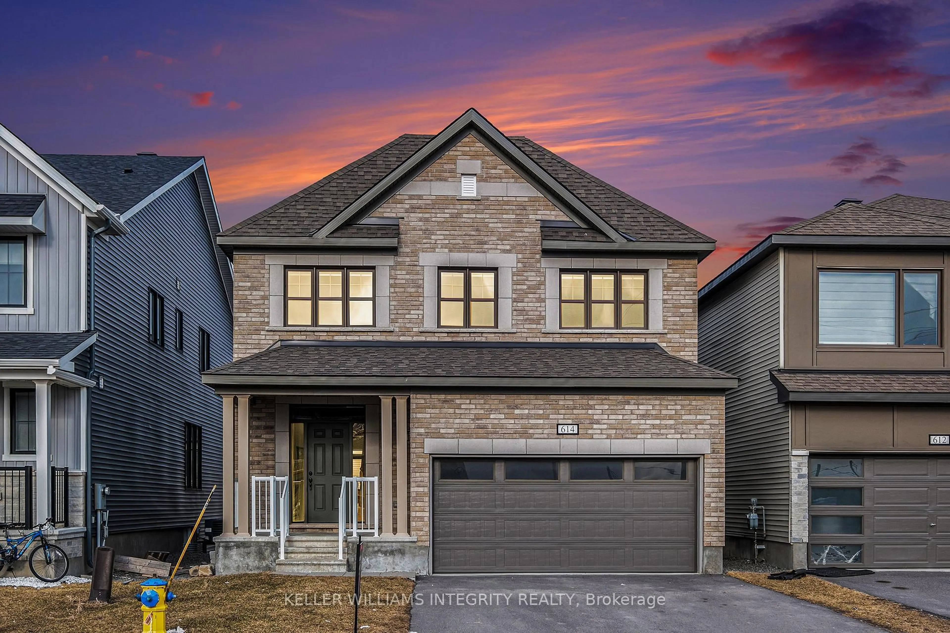Set on a charming, tree-lined street in the prestigious Stonebridge community, directly across from Golflinks Park, 7 Calderwood Way showcases nearly 3,400 square feet of impeccably designed living space, sitting on a super deep 126ft lot. This beautifully maintained residence pairs timeless architectural elegance with carefully curated modern enhancements. A sun-filled foyer introduces an inviting main floor featuring a formal living room, elegant dining area with coffered ceilings, and a convenient mudroom with laundry. Rich hardwood flooring flows seamlessly into the heart of the home; a chef's kitchen with a centre island, SS appliances, extended cabinetry, and a bright breakfast nook overlooking the landscaped backyard. The fully hedged yard provides privacy and a gazebo with a 2021 roof. The adjoining family room, anchored by a gas fireplace, offers a relaxed yet refined gathering space. Upstairs, the primary suite boasts a double-door entry, walk-in closet, and a spa-inspired ensuite with a freestanding jacuzzi tub, heated ceramic flooring and dual vanity. A second bedroom also includes a walk-in closet and a 4-piece ensuite with cheater access to the hallway. The finished basement expands your lifestyle possibilities with a recreation room, open den, and flex space with a walk-in closet and 3-piece bath, which can be used as a fifth bedroom. Recent upgrades include a new furnace and HWT (2019), central AC (2022), advanced HVAC humidifier (2021), upgraded blackout blinds (2023), and premium glass replacements for select windows and transoms (2023-2024). Situated steps from scenic trails and the Stonebridge Clubhouse, this home offers a rare combination of prime location, luxurious appointments, and meticulous upkeep and provides an outstanding opportunity in one of Ottawa's most coveted neighbourhoods.
Inclusions: Fridge, Stove, Dishwasher, Microwave/HoodFan, Washer, Dryer, Central Vacuum, Garage Door Opener, Window Blinds, Drapes and Drapery Rods, Hot Water Tank, Gazebo.
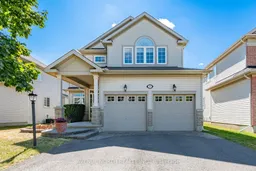 40
40

