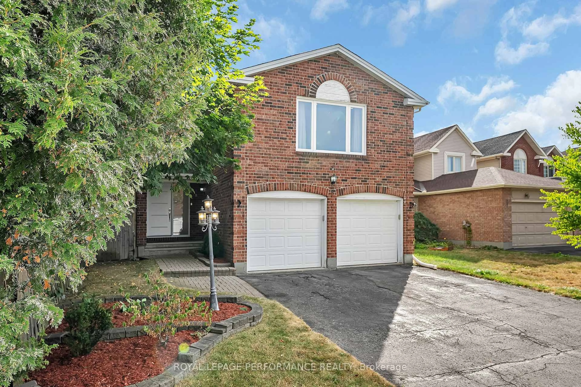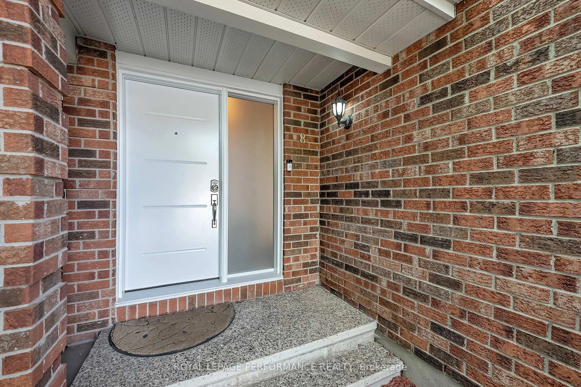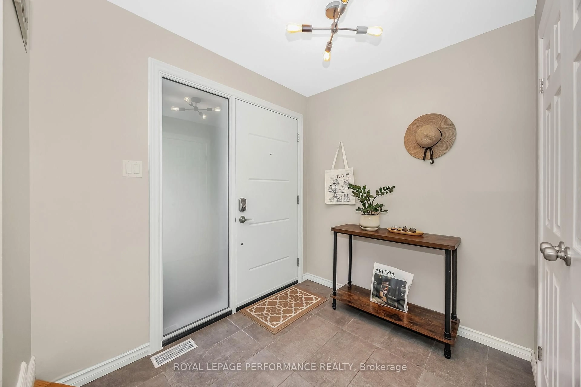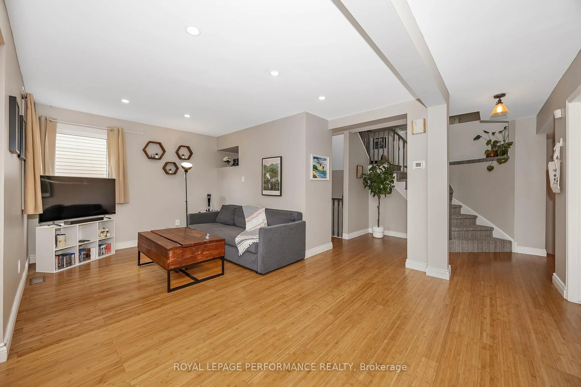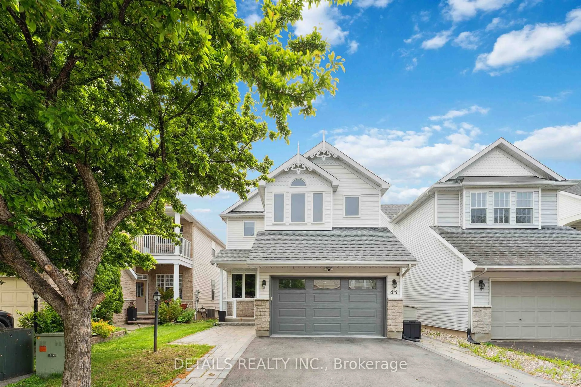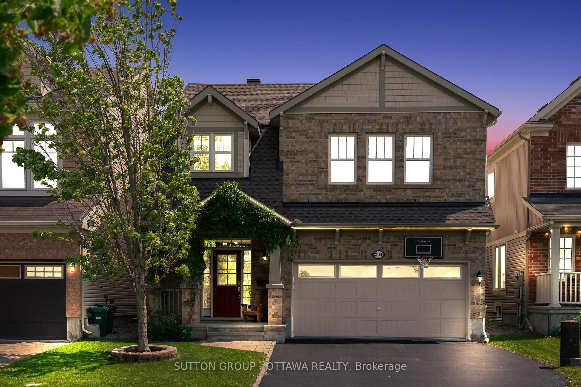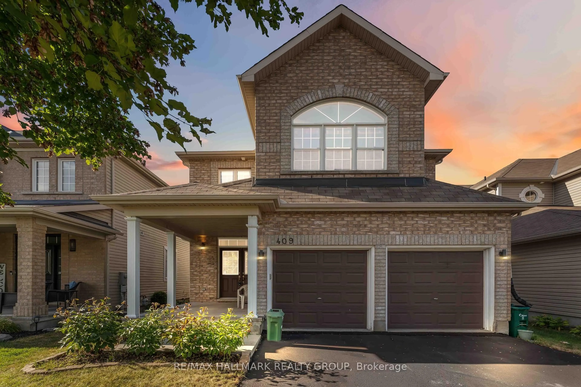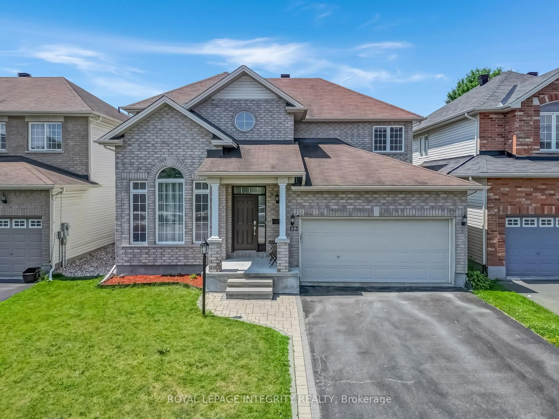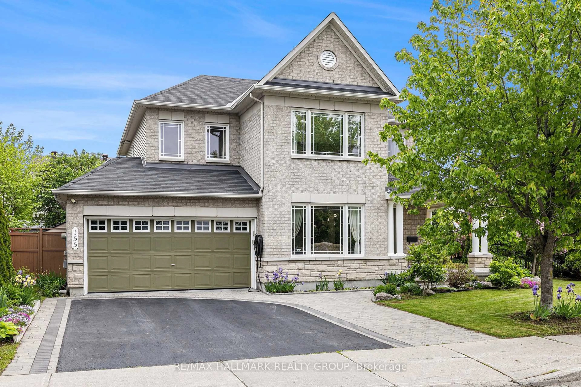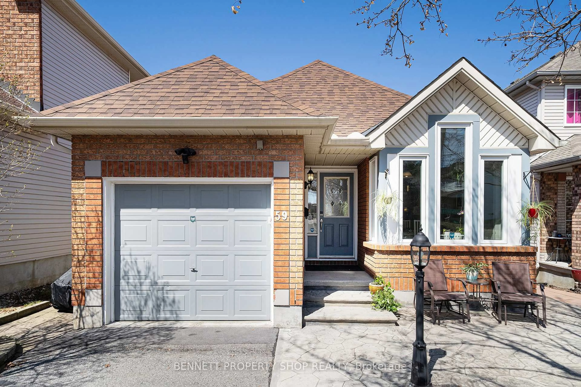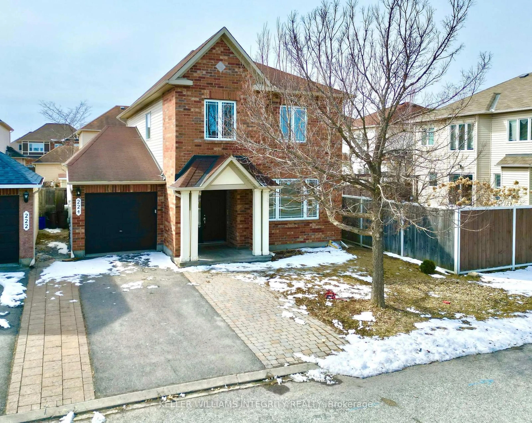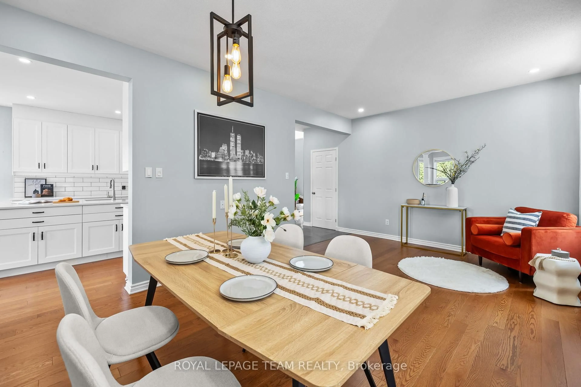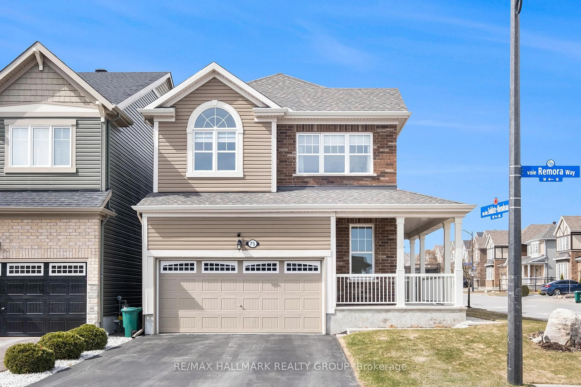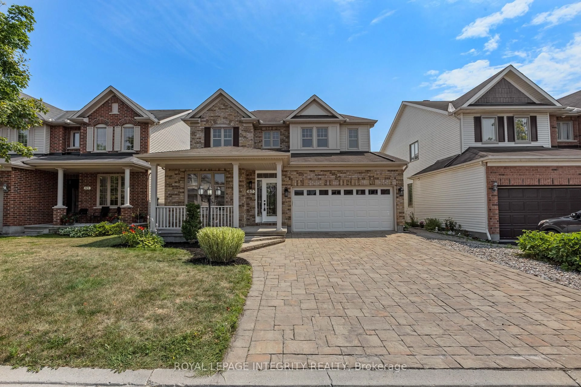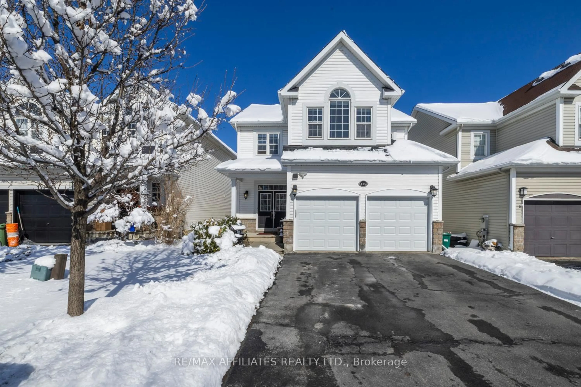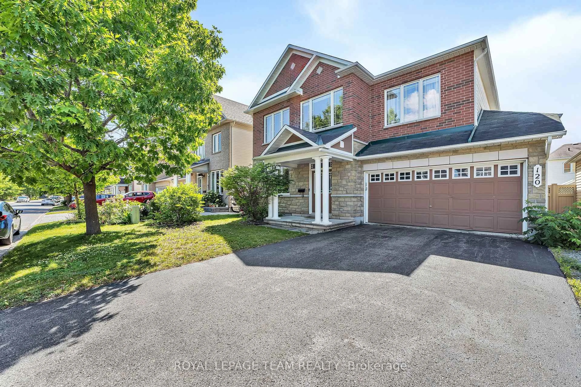8 Hyannis Ave, Ottawa, Ontario K2J 3H8
Contact us about this property
Highlights
Estimated valueThis is the price Wahi expects this property to sell for.
The calculation is powered by our Instant Home Value Estimate, which uses current market and property price trends to estimate your home’s value with a 90% accuracy rate.Not available
Price/Sqft$365/sqft
Monthly cost
Open Calculator

Curious about what homes are selling for in this area?
Get a report on comparable homes with helpful insights and trends.
+15
Properties sold*
$765K
Median sold price*
*Based on last 30 days
Description
This welcoming single-family home sits on a generous lot in the highly desirable and well-established community of Old Barrhaven, just steps from schools, parks, recreation facilities, public transit, and shopping. Offering over 2,100 square feet of thoughtfully designed living space, the main floor showcases an open-concept layout with an entertainers kitchen, complete with an oversized granite-topped island. The inviting family room is both comfortable and versatile, featuring expansive windows and a natural gas fireplace. Upstairs, the impressive primary suite offers a private ensuite and walk-in closet. Additional highlights include a double car garage and a backyard with plenty of room to enjoy outdoor living. This home has been meticulously maintained with numerous updates: all new windows (2022), furnace (2022), front and back doors (2024), bamboo flooring (2014), and a modernized kitchen (2013). Come discover everything this cherished home has to offer!
Upcoming Open House
Property Details
Interior
Features
Main Floor
Kitchen
3.55 x 3.53Centre Island
Dining
3.96 x 3.09Living
3.96 x 3.04Family
5.48 x 4.57Gas Fireplace
Exterior
Features
Parking
Garage spaces 2
Garage type Attached
Other parking spaces 4
Total parking spaces 6
Property History
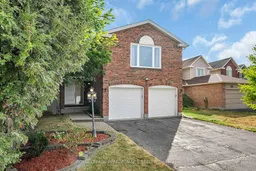 25
25